Гостиная с бежевыми стенами и мультимедийным центром – фото дизайна интерьера
Сортировать:
Бюджет
Сортировать:Популярное за сегодня
121 - 140 из 12 776 фото
1 из 3
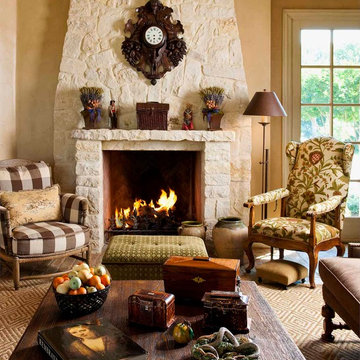
Dan Piassick Photography
На фото: открытая гостиная комната в стиле рустика с стандартным камином, фасадом камина из камня, бежевыми стенами и мультимедийным центром с
На фото: открытая гостиная комната в стиле рустика с стандартным камином, фасадом камина из камня, бежевыми стенами и мультимедийным центром с
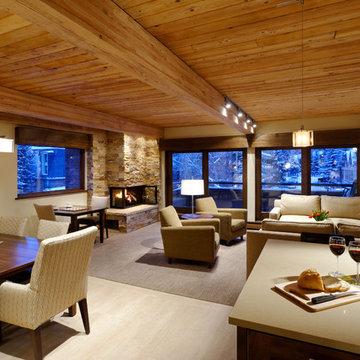
На фото: открытая гостиная комната среднего размера в современном стиле с бежевыми стенами, ковровым покрытием, двусторонним камином, фасадом камина из камня и мультимедийным центром с
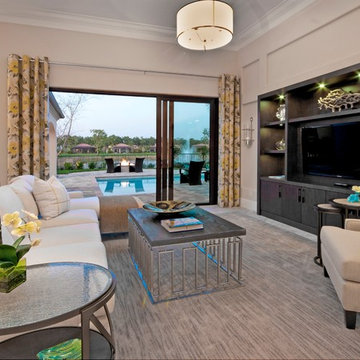
The Giulia is a maintenance-free Villa. The particular Giulia conveyed has a strong European influence in its architectural design. The Giulia features a Great Room floor plan with three bedrooms, three baths and a study or bonus room included in the 2,534 sq. ft. design. Overall, the home includes more than 4,000 sq. ft. of total area.
Image ©Advanced Photography Specialists
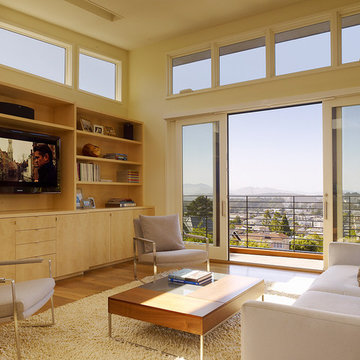
The family room at the Cole Street project remodeled by Design Line Construction
Идея дизайна: гостиная комната в современном стиле с бежевыми стенами, паркетным полом среднего тона и мультимедийным центром
Идея дизайна: гостиная комната в современном стиле с бежевыми стенами, паркетным полом среднего тона и мультимедийным центром
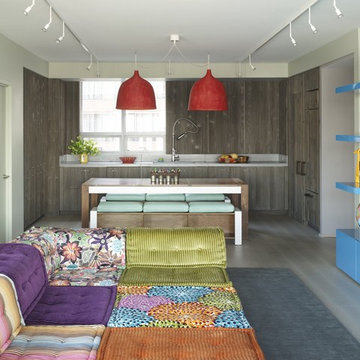
Photography by Annie Schlechter
Свежая идея для дизайна: гостиная комната в стиле фьюжн с бежевыми стенами, мультимедийным центром и ковром на полу - отличное фото интерьера
Свежая идея для дизайна: гостиная комната в стиле фьюжн с бежевыми стенами, мультимедийным центром и ковром на полу - отличное фото интерьера
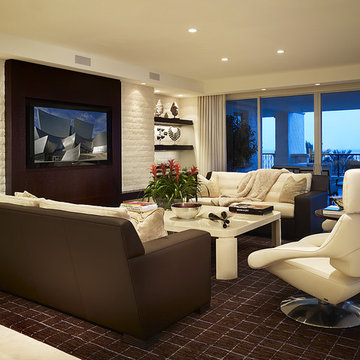
Photos by Brantley Photography
Свежая идея для дизайна: большая парадная, открытая гостиная комната в современном стиле с бежевыми стенами, мраморным полом и мультимедийным центром без камина - отличное фото интерьера
Свежая идея для дизайна: большая парадная, открытая гостиная комната в современном стиле с бежевыми стенами, мраморным полом и мультимедийным центром без камина - отличное фото интерьера
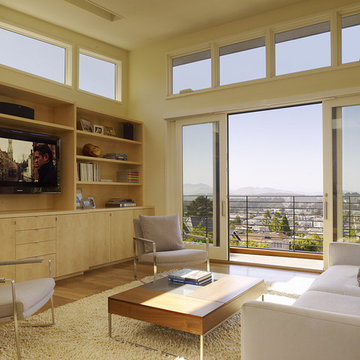
На фото: гостиная комната в стиле модернизм с бежевыми стенами и мультимедийным центром

Свежая идея для дизайна: изолированная гостиная комната среднего размера в стиле кантри с бежевыми стенами, светлым паркетным полом, стандартным камином, фасадом камина из камня, мультимедийным центром, коричневым полом, потолком из вагонки и панелями на части стены - отличное фото интерьера
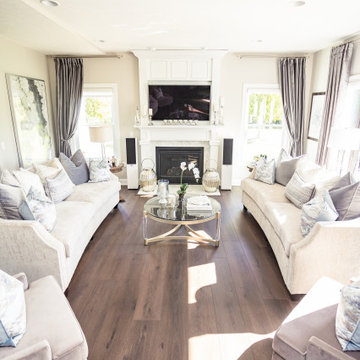
A rich, even, walnut tone with a smooth finish. This versatile color works flawlessly with both modern and classic styles.
На фото: большая парадная, открытая гостиная комната в классическом стиле с бежевыми стенами, полом из винила, стандартным камином, фасадом камина из штукатурки, мультимедийным центром и коричневым полом
На фото: большая парадная, открытая гостиная комната в классическом стиле с бежевыми стенами, полом из винила, стандартным камином, фасадом камина из штукатурки, мультимедийным центром и коричневым полом
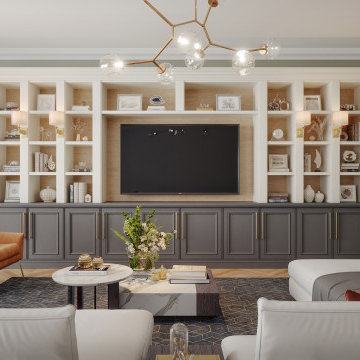
Custom two-tone entertainment center with wood backing. MDF is used to create custom edges for a traditional design.
Свежая идея для дизайна: большая изолированная гостиная комната в классическом стиле с бежевыми стенами, паркетным полом среднего тона и мультимедийным центром - отличное фото интерьера
Свежая идея для дизайна: большая изолированная гостиная комната в классическом стиле с бежевыми стенами, паркетным полом среднего тона и мультимедийным центром - отличное фото интерьера
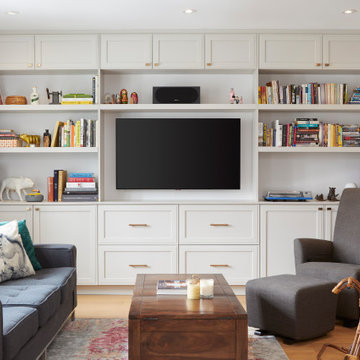
На фото: открытая гостиная комната среднего размера в стиле неоклассика (современная классика) с музыкальной комнатой, бежевыми стенами, светлым паркетным полом, мультимедийным центром и желтым полом с
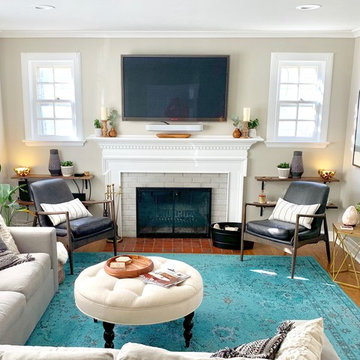
This boho living room features natural elements and neutral colors in a worldly design. The unexpected pop of color keeps the space fresh and bright.
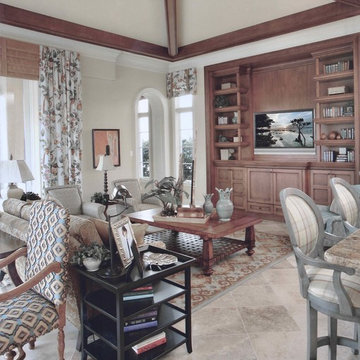
This open and airy living/dining/kitchen space make entertaining a breeze! The travertine floors bring warmth to the large space, and effectively balance the large, beamed cathedral ceiling. The custom built-in entrainment cabinet provides the homeowners with hidden media storage and tall display shelving.
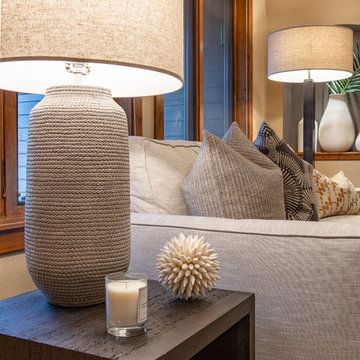
We gave this family room a new look with all new furnishings and accessories. We kept things streamlined and timeless using neutral fabrics and furniture with clean lines. Dash and Albert rug,, Bernhardt swivels in grey velvet, Room and Board sofas in light grey linen, organic side tables in wood and concrete from Four Hands and West Elm. Lighting by Restoration Hardware and Crate and Barrel. Barstools by Ballard in Schumacher performace linen.
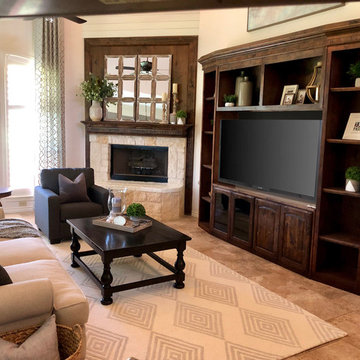
Beautiful modern farmhouse update to this home's lower level. Updated paint, custom curtains, shiplap, crown moulding and all new furniture and accessories. Ready for its new owners!
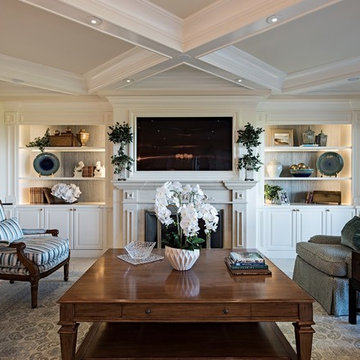
Стильный дизайн: изолированная гостиная комната в классическом стиле с бежевыми стенами, стандартным камином и мультимедийным центром - последний тренд
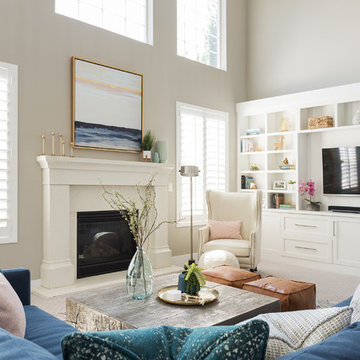
Стильный дизайн: гостиная комната в морском стиле с ковровым покрытием, стандартным камином, мультимедийным центром, бежевым полом, бежевыми стенами и синим диваном - последний тренд

This Beautiful Country Farmhouse rests upon 5 acres among the most incredible large Oak Trees and Rolling Meadows in all of Asheville, North Carolina. Heart-beats relax to resting rates and warm, cozy feelings surplus when your eyes lay on this astounding masterpiece. The long paver driveway invites with meticulously landscaped grass, flowers and shrubs. Romantic Window Boxes accentuate high quality finishes of handsomely stained woodwork and trim with beautifully painted Hardy Wood Siding. Your gaze enhances as you saunter over an elegant walkway and approach the stately front-entry double doors. Warm welcomes and good times are happening inside this home with an enormous Open Concept Floor Plan. High Ceilings with a Large, Classic Brick Fireplace and stained Timber Beams and Columns adjoin the Stunning Kitchen with Gorgeous Cabinets, Leathered Finished Island and Luxurious Light Fixtures. There is an exquisite Butlers Pantry just off the kitchen with multiple shelving for crystal and dishware and the large windows provide natural light and views to enjoy. Another fireplace and sitting area are adjacent to the kitchen. The large Master Bath boasts His & Hers Marble Vanity’s and connects to the spacious Master Closet with built-in seating and an island to accommodate attire. Upstairs are three guest bedrooms with views overlooking the country side. Quiet bliss awaits in this loving nest amiss the sweet hills of North Carolina.
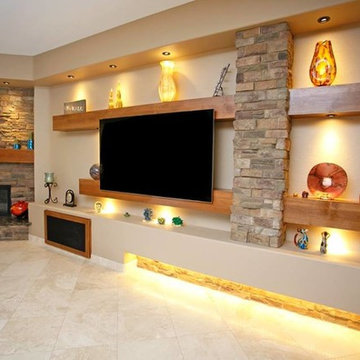
Стильный дизайн: большой открытый домашний кинотеатр в стиле неоклассика (современная классика) с бежевыми стенами, полом из керамической плитки, мультимедийным центром и бежевым полом - последний тренд

This home had breathtaking views of Torrey Pines but the room itself had no character. We added the cove ceilings for the drama, but the entertainment unit took center stage! We wanted the unit to be as dramatic and custom as it could be without being too heavy in the space. The room had to be comfortable, livable and functional for the homeowners. By floating the unit and putting lighting under and on the sides with the stone behind, there is drama but without the heaviness so many entertainment centers have. Swivel rockers can use the space for the view or the television. We felt the room accomplished our goals and is a cozy spot for all.
Гостиная с бежевыми стенами и мультимедийным центром – фото дизайна интерьера
7

