Гостиная с бежевыми стенами и ковром на полу – фото дизайна интерьера
Сортировать:
Бюджет
Сортировать:Популярное за сегодня
121 - 140 из 1 293 фото
1 из 3
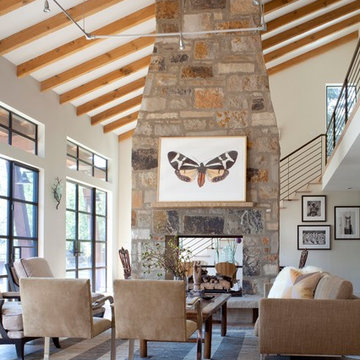
Neutral tones, rich textures, and great art give this living room it's inviting feel. Knoll sofa and chrome chairs. Fireplace is open to both living and dining spaces. Antique coffee table mixes it up.
Photos: Emily Redfield
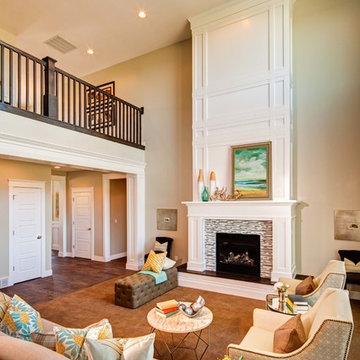
На фото: гостиная комната в классическом стиле с бежевыми стенами, фасадом камина из плитки и ковром на полу
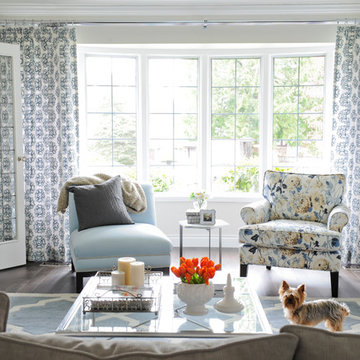
Splendid blues and calm tones characterised this living room, with blue floral chairs, an arabesque rug and subtle chrome and glass coffee table. Tracey Ayton
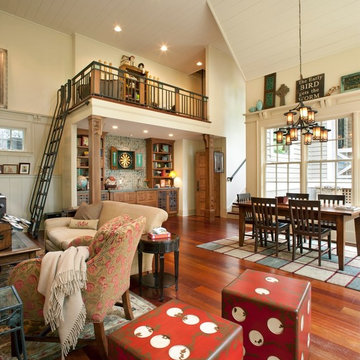
The game room has a table area for board games, under the loft is a bar sink and hidden refrigerator for snacks. The oversized dice add extra seating and whimsy.
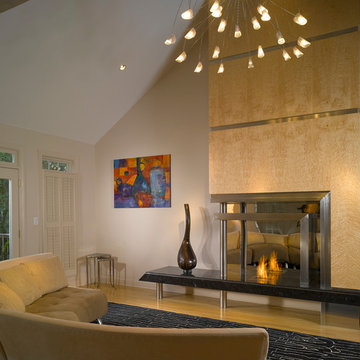
Artistic Home Fireplace
Идея дизайна: маленькая парадная, изолированная гостиная комната в современном стиле с бежевыми стенами, паркетным полом среднего тона, стандартным камином, фасадом камина из дерева, акцентной стеной и ковром на полу без телевизора для на участке и в саду
Идея дизайна: маленькая парадная, изолированная гостиная комната в современном стиле с бежевыми стенами, паркетным полом среднего тона, стандартным камином, фасадом камина из дерева, акцентной стеной и ковром на полу без телевизора для на участке и в саду

На фото: большая открытая гостиная комната в стиле рустика с стандартным камином, фасадом камина из камня, телевизором на стене, бежевыми стенами, паркетным полом среднего тона, коричневым полом и ковром на полу
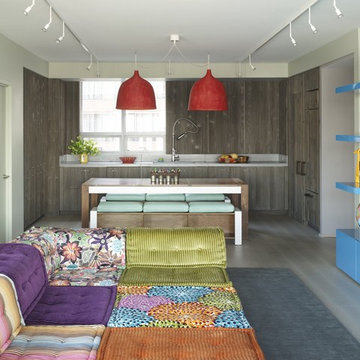
Photography by Annie Schlechter
Свежая идея для дизайна: гостиная комната в стиле фьюжн с бежевыми стенами, мультимедийным центром и ковром на полу - отличное фото интерьера
Свежая идея для дизайна: гостиная комната в стиле фьюжн с бежевыми стенами, мультимедийным центром и ковром на полу - отличное фото интерьера
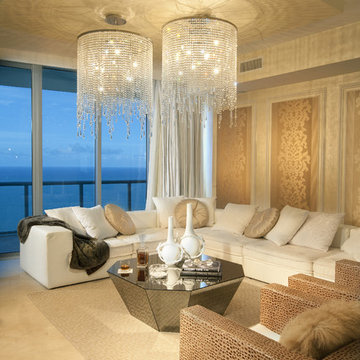
Идея дизайна: гостиная комната в современном стиле с бежевыми стенами и ковром на полу
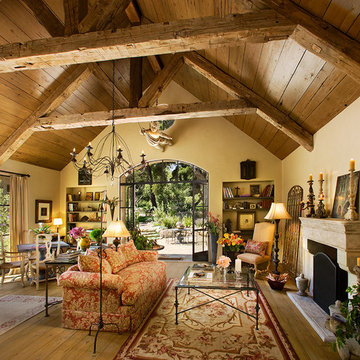
Идея дизайна: огромная гостиная комната:: освещение в средиземноморском стиле с бежевыми стенами, стандартным камином и ковром на полу
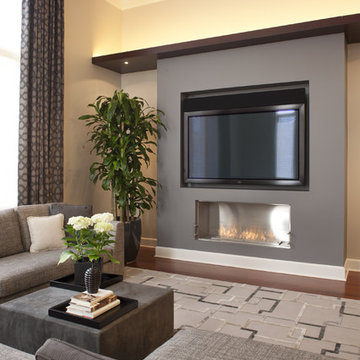
Стильный дизайн: гостиная комната в современном стиле с бежевыми стенами, темным паркетным полом, горизонтальным камином, телевизором на стене и ковром на полу - последний тренд
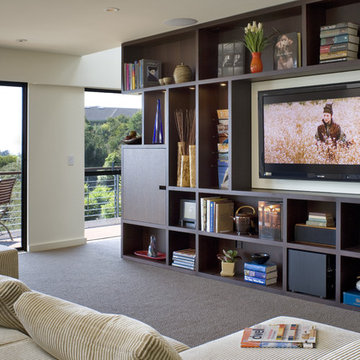
Пример оригинального дизайна: гостиная комната в современном стиле с бежевыми стенами, ковровым покрытием, телевизором на стене и ковром на полу
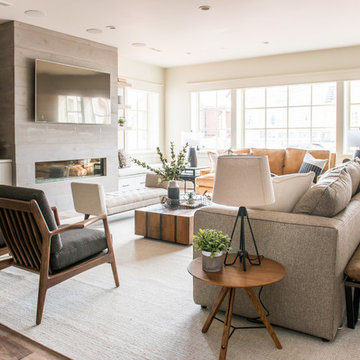
Rebecca Westover
Свежая идея для дизайна: большая открытая гостиная комната в классическом стиле с бежевыми стенами, паркетным полом среднего тона, горизонтальным камином, телевизором на стене, коричневым полом и ковром на полу - отличное фото интерьера
Свежая идея для дизайна: большая открытая гостиная комната в классическом стиле с бежевыми стенами, паркетным полом среднего тона, горизонтальным камином, телевизором на стене, коричневым полом и ковром на полу - отличное фото интерьера
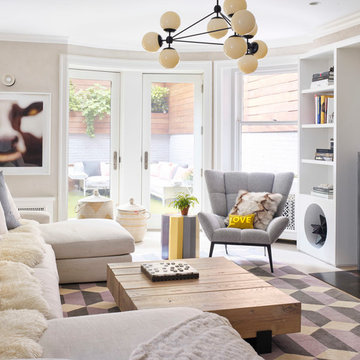
Montgomery Place Townhouse
The unique and exclusive property on Montgomery Place, located between Eighth Avenue and Prospect Park West, was designed in 1898 by the architecture firm Babb, Cook & Willard. It contains an expansive seven bedrooms, five bathrooms, and two powder rooms. The firm was simultaneously working on the East 91st Street Andrew Carnegie Mansion during the period, and ensured the 30.5’ wide limestone at Montgomery Place would boast landmark historic details, including six fireplaces, an original Otis elevator, and a grand spiral staircase running across the four floors. After a two and half year renovation, which had modernized the home – adding five skylights, a wood burning fireplace, an outfitted butler’s kitchen and Waterworks fixtures throughout – the landmark mansion was sold in 2014. DHD Architecture and Interior Design were hired by the buyers, a young family who had moved from their Tribeca Loft, to further renovate and create a fresh, modern home, without compromising the structure’s historic features. The interiors were designed with a chic, bold, yet warm aesthetic in mind, mixing vibrant palettes into livable spaces.
Photography: Annie Schlechter
www.annieschlechter.com
© DHD / ALL RIGHTS RESERVED.

На фото: изолированная гостиная комната среднего размера в стиле неоклассика (современная классика) с ковровым покрытием, фасадом камина из камня, серым полом, бежевыми стенами, двусторонним камином и ковром на полу без телевизора
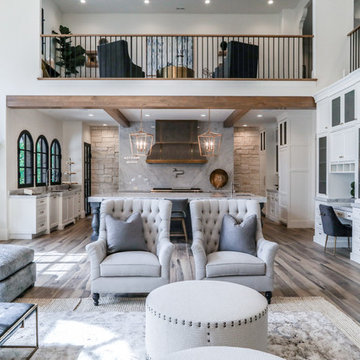
Brad Montgomery, tym.
На фото: большая открытая гостиная комната в средиземноморском стиле с бежевыми стенами, двусторонним камином, фасадом камина из камня, телевизором на стене, коричневым полом, полом из керамической плитки и ковром на полу с
На фото: большая открытая гостиная комната в средиземноморском стиле с бежевыми стенами, двусторонним камином, фасадом камина из камня, телевизором на стене, коричневым полом, полом из керамической плитки и ковром на полу с
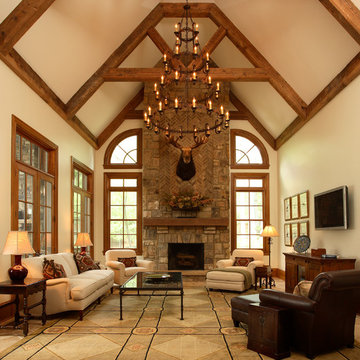
Источник вдохновения для домашнего уюта: изолированная гостиная комната в стиле рустика с бежевыми стенами, полом из травертина, стандартным камином, фасадом камина из камня, телевизором на стене, бежевым полом и ковром на полу

These homeowners really wanted a full garage space where they could house their cars. Their one car garage was overflowing as a storage space and they felt this space could be better used by their growing children as a game room. We converted the garage space into a game room that opens both to the patio and to the driveway. We built a brand new garage with plenty of room for their 2 cars and storage for all their sporting gear! The homeowners chose to install a large timber bar on the wall outside that is perfect for entertaining! The design and exterior has these homeowners feeling like the new garage had been a part of their 1958 home all along! Design by Hatfield Builders & Remodelers | Photography by Versatile Imaging
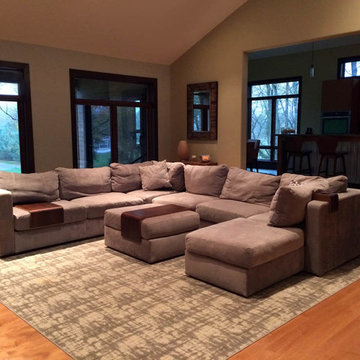
The great room's most comfy feature is the re-configurable, Lovesac sectional. It's perfect for this busy family of four. The Stanton Warhol rug was custom made to fit the space. West elm barstools in the kitchen stand out in front of the corrugated metal eating bar topped with concrete countertops. Interior Design: Driscoll Interior Design Hagerstown, MD
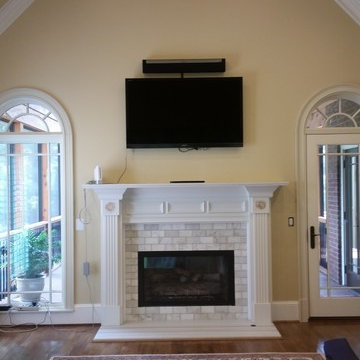
Fireplace make over. We removed the mantel and old tile surround. We installed custom cut Equator marble for the hearth extension. We used matching white subway tiles to complete the surround. Then re installed the mantel and added Stoll glass doors
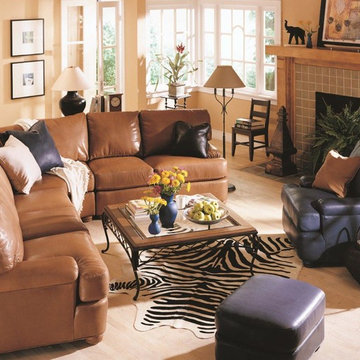
This leather sectionals sofa is very high end and made to order. We have featured this with multiple colors of leather to show how all these colors can work together. The navy chair looks great with the light brown sectional and black and white sofa pillows.
Гостиная с бежевыми стенами и ковром на полу – фото дизайна интерьера
7

