Гостиная с бежевыми стенами и кирпичными стенами – фото дизайна интерьера
Сортировать:
Бюджет
Сортировать:Популярное за сегодня
141 - 160 из 238 фото
1 из 3
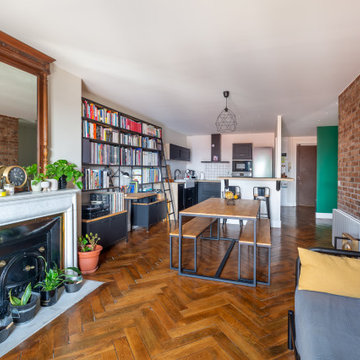
Свежая идея для дизайна: гостиная комната среднего размера в стиле лофт с бежевыми стенами, темным паркетным полом, стандартным камином, фасадом камина из камня и кирпичными стенами - отличное фото интерьера
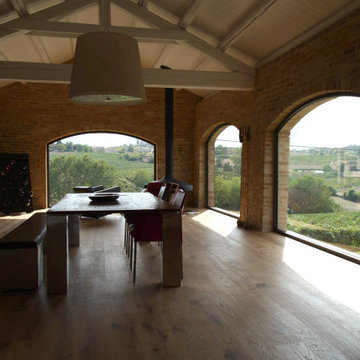
Идея дизайна: огромная двухуровневая гостиная комната с бежевыми стенами, паркетным полом среднего тона, подвесным камином, деревянным потолком и кирпичными стенами
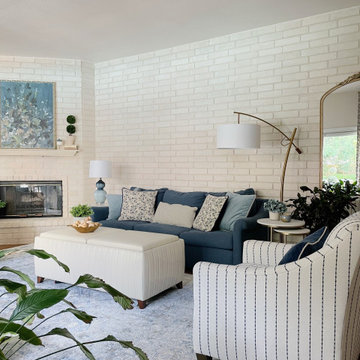
What began in an entrance hallway spread through this entire home through a living room full-service design. The incredibly soft and detailed blue and off-white rug was the inspiration for this room. Beautiful timeless flooring and opened entrance through removing a partial wall and adding steps to open the space. The blue sofa was the perfect grounding, with accent chairs of various textures and patterns of blues and off-whites. Brushed brass accents adds warmth, along with the texture of the brick walls and large plants. Custom drapery and pillows were the finishing touches to breath new life to this living room.
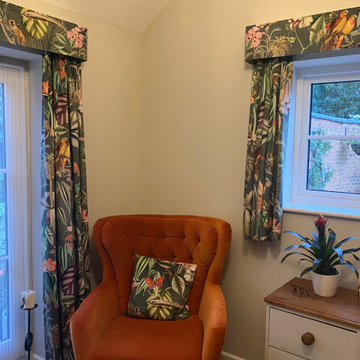
This room is used for various elements. Music is generally the initial priority, together with a space to sometimes. meet clients. The sofa converts to a bed for guests, storage helps with bedding elements and guests clothes. This downstairs room links through to a patio and main outlook is onto the garden. The general design was to semi replicate the existing dining room with a vaulted ceiling and brick slips used as a textured wall. Many plants have been installed and the fun Presitigious jungle effect print velvet fabric used in the curtains and pelmets have helped transfer the garden into this room. Many rooms have been kept neutral as personal prefernce but bold splashes of colour has been included in upholstery and soft furnishings.
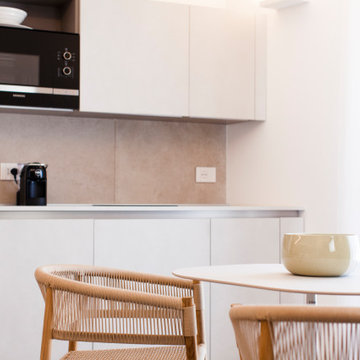
Démolition et reconstruction d'un immeuble dans le centre historique de Castellammare del Golfo composé de petits appartements confortables où vous pourrez passer vos vacances. L'idée était de conserver l'aspect architectural avec un goût historique actuel mais en le reproposant dans une tonalité moderne.Des matériaux précieux ont été utilisés, tels que du parquet en bambou pour le sol, du marbre pour les salles de bains et le hall d'entrée, un escalier métallique avec des marches en bois et des couloirs en marbre, des luminaires encastrés ou suspendus, des boiserie sur les murs des chambres et dans les couloirs, des dressings ouverte, portes intérieures en laque mate avec une couleur raffinée, fenêtres en bois, meubles sur mesure, mini-piscines et mobilier d'extérieur. Chaque étage se distingue par la couleur, l'ameublement et les accessoires d'ameublement. Tout est contrôlé par l'utilisation de la domotique. Un projet de design d'intérieur avec un design unique qui a permis d'obtenir des appartements de luxe.
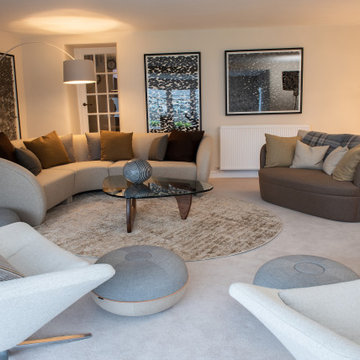
My clients Living Room in East Portlemouth. The sofa and love seat were made in Exeter, to my design by one of my bespoke upholstery manufacturers.
The chairs are reupholstered B&B Italia chairs, reupholstered in a Colefax and Fowler Linen mix fabric.
The coffee table was sourced from Conran and the rug was a bespoke design. The leather chair is the clients own.
The aim was to create a relaxed socialising space. all the chairs face each other but the swivel chairs can also face the beautiful estuary view, overlooking Salcombe.
This is stage one of a two phase project, Items like the radiators and carpets may be changed in phase two.
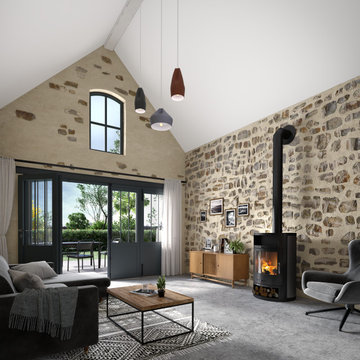
En position ouverte, les portes à vantaux se replient le long des murs et effacent toute barrière entre l'intérieur et l'extérieur. La création de cette ouverture sur-mesure, s'accompagne d'un réaménagement de ce morceau de jardin.
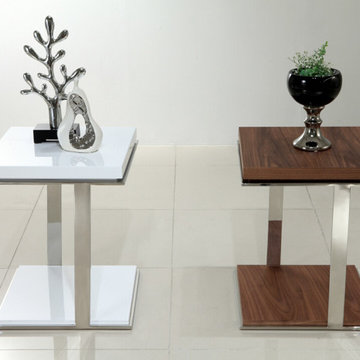
Individually, the Optimus occasional table is a simple yet sophisticated square table ideal for placement beside your favorite leisure chair or sofa. Chromed stainless steel supports this piece.
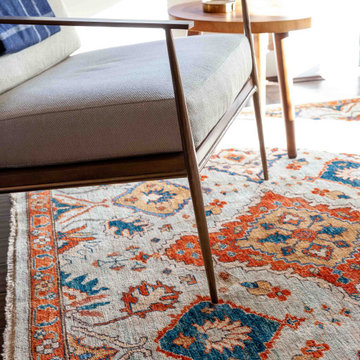
Du interiors - Great Room
Источник вдохновения для домашнего уюта: открытая гостиная комната среднего размера в стиле неоклассика (современная классика) с бежевыми стенами, темным паркетным полом, стандартным камином, фасадом камина из кирпича, телевизором на стене, коричневым полом и кирпичными стенами
Источник вдохновения для домашнего уюта: открытая гостиная комната среднего размера в стиле неоклассика (современная классика) с бежевыми стенами, темным паркетным полом, стандартным камином, фасадом камина из кирпича, телевизором на стене, коричневым полом и кирпичными стенами
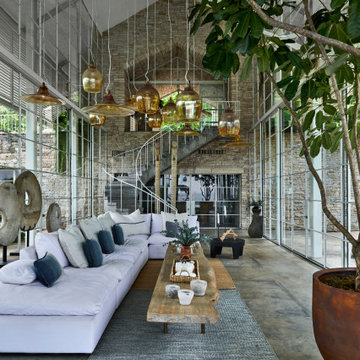
Источник вдохновения для домашнего уюта: большая парадная, двухуровневая гостиная комната в морском стиле с бежевыми стенами, бетонным полом, серым полом, балками на потолке и кирпичными стенами без телевизора
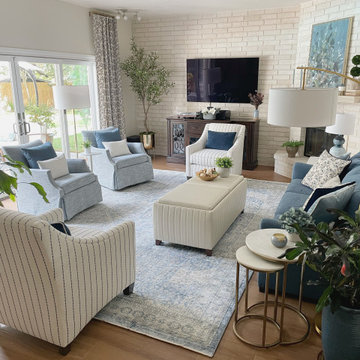
What began in an entrance hallway spread through this entire home through a living room full-service design. The incredibly soft and detailed blue and off-white rug was the inspiration for this room. Beautiful timeless flooring and opened entrance through removing a partial wall and adding steps to open the space. The blue sofa was the perfect grounding, with accent chairs of various textures and patterns of blues and off-whites. Brushed brass accents adds warmth, along with the texture of the brick walls and large plants. Custom drapery and pillows were the finishing touches to breath new life to this living room.
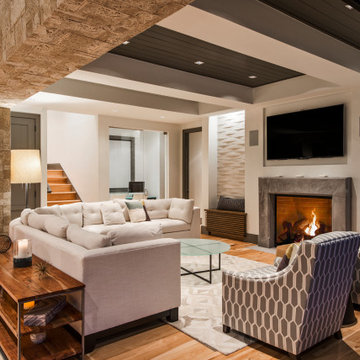
Indoor / outdoor living, the Naples way. With a cozy fireplace for cooler days, Eclectic tile, stone and wood complimenting the feel.
Пример оригинального дизайна: открытая гостиная комната в современном стиле с бежевыми стенами, паркетным полом среднего тона, коричневым полом, сводчатым потолком и кирпичными стенами
Пример оригинального дизайна: открытая гостиная комната в современном стиле с бежевыми стенами, паркетным полом среднего тона, коричневым полом, сводчатым потолком и кирпичными стенами
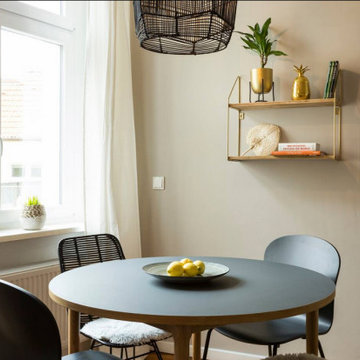
Стильный дизайн: гостиная комната среднего размера в скандинавском стиле с бежевыми стенами, светлым паркетным полом, отдельно стоящим телевизором и кирпичными стенами - последний тренд
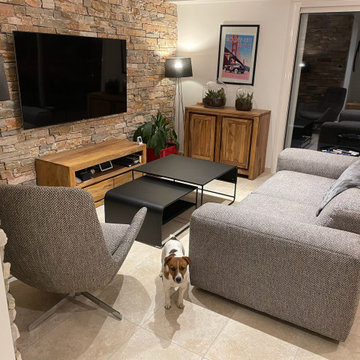
Il s’agissait d’une maison neuve, datant de 2020. Le nouveau propriétaire, qui a racheté la maison en 2021 s’est très investit dans le projet et nous avons travaillé ensemble sur les choix à faire quant aux revêtements muraux, au mobilier, et surtout le positionnement d’un immense aquarium (la passion du propriétaire de la maison). Initialement nous avions posé une commode surmontée d’un miroir de type industriel, mais pour finir, cet aquarium de 2,50m de long a trouvé sa place idéale ici. Enfin, le propriétaire aime recevoir, il était donc important que son espace de vie soit agencé de telle sorte que ses invités puissent s’y retrouver à l’aise, avec le grand îlot central de la cuisine pour l’apéritif et une table à manger majestueuse pour la suite.
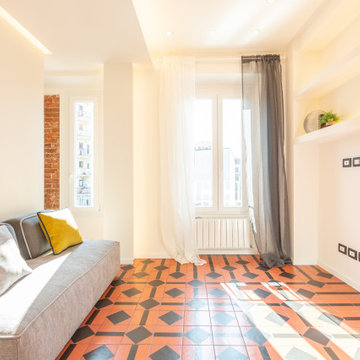
Стильный дизайн: маленькая открытая гостиная комната в стиле ретро с бежевыми стенами, полом из керамической плитки, многоуровневым потолком и кирпичными стенами для на участке и в саду - последний тренд
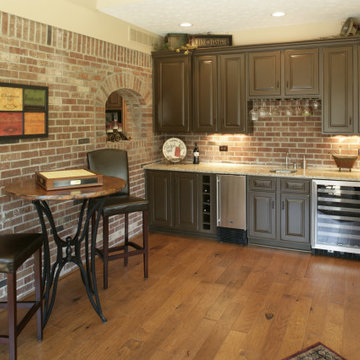
На фото: большая гостиная комната в стиле фьюжн с домашним баром, бежевыми стенами, паркетным полом среднего тона, сводчатым потолком и кирпичными стенами без телевизора
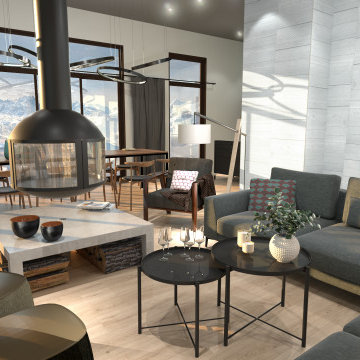
Le Ridge est un projet immobilier réalisé aux Arc 1600 en 2019.
Ma mission : concevoir un appartement de standing au 5e étage pour des clients étrangers, dans l'esprit montagne.
Au programme : plans, 3D, dessins techniques, recherche de matériaux et mobiliers.
Budget : ~ 350 000€
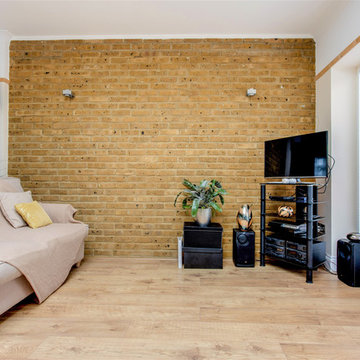
Modern open plan living space featuring an exposed brick wall. Large patio doors provide the area with a light and airy feel. The furnishings compliment the wooden flooring and neutral walls.
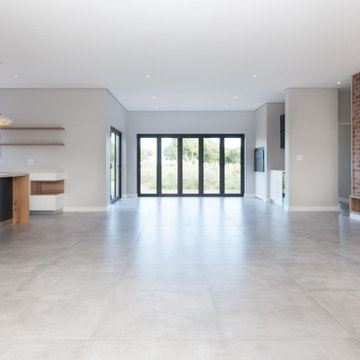
Пример оригинального дизайна: парадная, открытая гостиная комната среднего размера в стиле модернизм с бежевыми стенами, полом из керамогранита, фасадом камина из штукатурки, мультимедийным центром, серым полом и кирпичными стенами
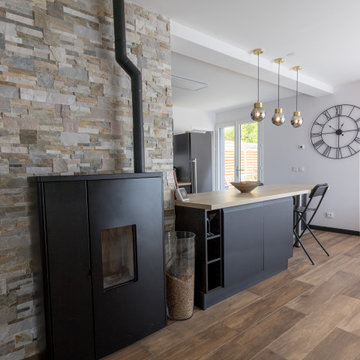
Les rangements de la cuisine viennent déborder côté salon et s'harmoniser avec le rete de la décoration, comme ce poêle à granulés noir.
Пример оригинального дизайна: открытая гостиная комната среднего размера в современном стиле с домашним баром, бежевыми стенами, полом из керамической плитки, печью-буржуйкой, фасадом камина из каменной кладки, коричневым полом и кирпичными стенами
Пример оригинального дизайна: открытая гостиная комната среднего размера в современном стиле с домашним баром, бежевыми стенами, полом из керамической плитки, печью-буржуйкой, фасадом камина из каменной кладки, коричневым полом и кирпичными стенами
Гостиная с бежевыми стенами и кирпичными стенами – фото дизайна интерьера
8

