Гостиная с бежевыми стенами и кессонным потолком – фото дизайна интерьера
Сортировать:
Бюджет
Сортировать:Популярное за сегодня
81 - 100 из 992 фото
1 из 3
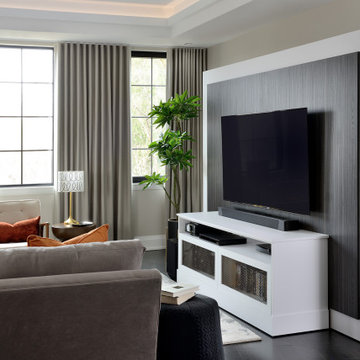
Стильный дизайн: открытая гостиная комната среднего размера в современном стиле с бежевыми стенами, темным паркетным полом, мультимедийным центром, коричневым полом и кессонным потолком без камина - последний тренд
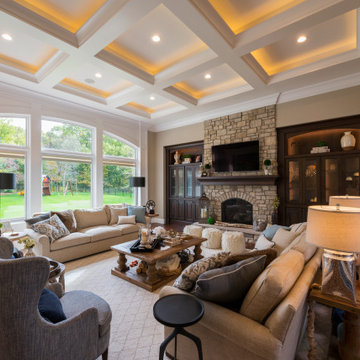
На фото: открытая гостиная комната в стиле неоклассика (современная классика) с бежевыми стенами, паркетным полом среднего тона, стандартным камином, фасадом камина из камня, телевизором на стене, коричневым полом, кессонным потолком и панелями на части стены с
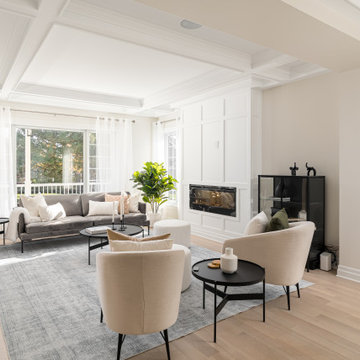
This beautiful totally renovated 4 bedroom home just hit the market. The owners wanted to make sure when potential buyers walked through, they would be able to imagine themselves living here.
A lot of details were incorporated into this luxury property from the steam fireplace in the primary bedroom to tiling and architecturally interesting ceilings.
If you would like a tour of this property we staged in Pointe Claire South, Quebec, contact Linda Gauthier at 514-609-6721.
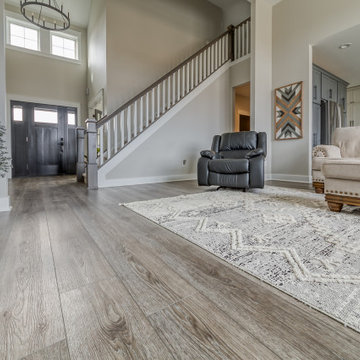
Deep tones of gently weathered grey and brown. A modern look that still respects the timelessness of natural wood.
Идея дизайна: парадная, открытая гостиная комната среднего размера в стиле ретро с бежевыми стенами, полом из винила, стандартным камином, телевизором на стене, коричневым полом, кессонным потолком и стенами из вагонки
Идея дизайна: парадная, открытая гостиная комната среднего размера в стиле ретро с бежевыми стенами, полом из винила, стандартным камином, телевизором на стене, коричневым полом, кессонным потолком и стенами из вагонки
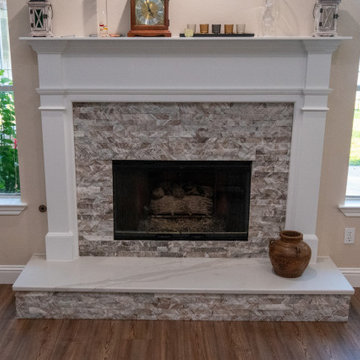
The highlight of the living room was the enlarged fireplace with a proper quartz hearth, stack stone surround and mantel. The living room also required some drywall repair, trim replacement, new paint and flooring.
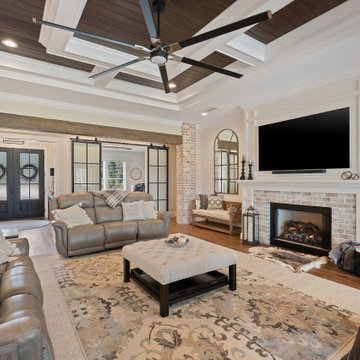
Large living area with indoor/outdoor space. Folding NanaWall opens to porch for entertaining or outdoor enjoyment.
Свежая идея для дизайна: большая открытая гостиная комната в стиле кантри с бежевыми стенами, паркетным полом среднего тона, стандартным камином, фасадом камина из кирпича, телевизором на стене, коричневым полом, кессонным потолком и стенами из вагонки - отличное фото интерьера
Свежая идея для дизайна: большая открытая гостиная комната в стиле кантри с бежевыми стенами, паркетным полом среднего тона, стандартным камином, фасадом камина из кирпича, телевизором на стене, коричневым полом, кессонным потолком и стенами из вагонки - отличное фото интерьера
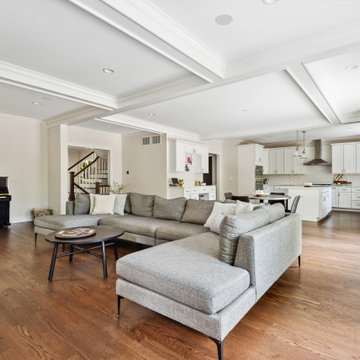
Brand new custom home build. Custom cabinets, quartz counters, hardwood floors throughout, custom lighting throughout. Butlers pantry, wet bar, 2nd floor laundry, fireplace, fully finished basement with game room, guest room and workout room. Custom landscape and hardscape.
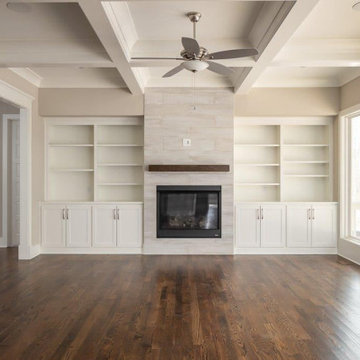
Customize your luxury home! Jordan Pointe - Lot 50 is a gorgeous move-in-ready home, built with personalized features and an incredible master bath! Including:
?Walk-up Attic
?10 ft Coffered Ceilings
?Screened In Porch
?Back Staircase to Rec Room
?Energy-star Certified
#amwardhomes #homebuilder #nchomes #triangleareahomes #moveinreadyhomes #customhomes #luxuryhomes #jordanpointe
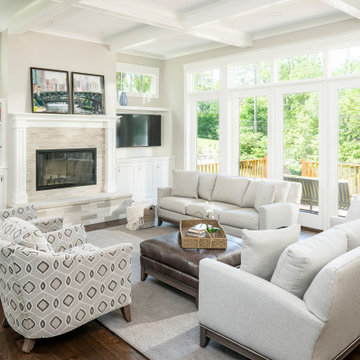
Floor to ceiling windows bring in ample natural daylight to this great room living area. The windows also provide a beautiful view of the surround yard. This home was custom built by Meadowlark Design+Build in Ann Arbor, Michigan. Photography by Joshua Caldwell. David Lubin Architect and Interiors by Acadia Hahlbrocht of Soft Surroundings.
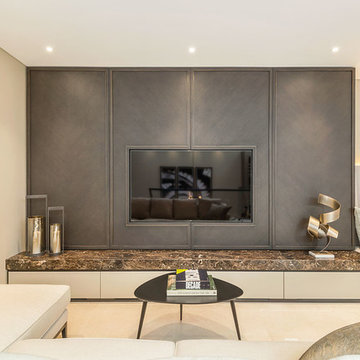
#nu projects specialises in luxury refurbishments- extensions - basements - new builds.
Стильный дизайн: маленькая двухуровневая гостиная комната в современном стиле с бежевыми стенами, полом из керамической плитки, телевизором на стене, белым полом, кессонным потолком и обоями на стенах для на участке и в саду - последний тренд
Стильный дизайн: маленькая двухуровневая гостиная комната в современном стиле с бежевыми стенами, полом из керамической плитки, телевизором на стене, белым полом, кессонным потолком и обоями на стенах для на участке и в саду - последний тренд
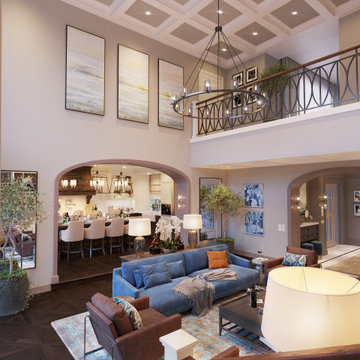
The two-story living room opened to the foyer and kitchen.
На фото: большая открытая гостиная комната с бежевыми стенами, темным паркетным полом, горизонтальным камином, фасадом камина из камня, телевизором на стене, коричневым полом и кессонным потолком с
На фото: большая открытая гостиная комната с бежевыми стенами, темным паркетным полом, горизонтальным камином, фасадом камина из камня, телевизором на стене, коричневым полом и кессонным потолком с
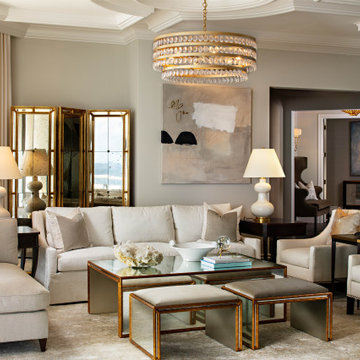
-Most of residence has glass doors, walls and windows overlooking the ocean, making ceilings the best surface for creating architectural interest
-In the renovation, we raise ceiling heights, reduce soffits and integrate drapery pockets in the crown to hide motorized translucent shades, blackout shades and drapery panels, all which help control heat gain and glare inherent in unit’s multi-directional ocean exposure (south, east and north)
-Patterns highlight the ceilings in major rooms and accent their light fixtures

The wood, twigs, and stone elements complete the modern rustic design of the living room. Bringing the earthy elements inside creates a relaxing atmosphere while entertaining guests or just spending a lazy day in the living room.
Built by ULFBUILT, a general contractor in Vail CO.

Стильный дизайн: огромная изолированная гостиная комната в стиле неоклассика (современная классика) с темным паркетным полом, стандартным камином, фасадом камина из камня, бежевыми стенами, мультимедийным центром, коричневым полом и кессонным потолком - последний тренд
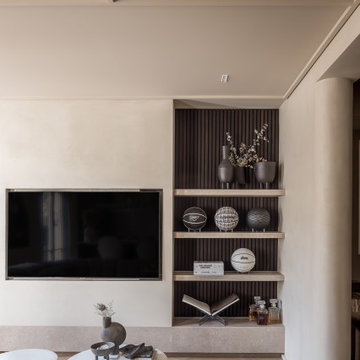
На фото: открытая гостиная комната среднего размера в скандинавском стиле с с книжными шкафами и полками, бежевыми стенами, светлым паркетным полом, мультимедийным центром, коричневым полом и кессонным потолком без камина с
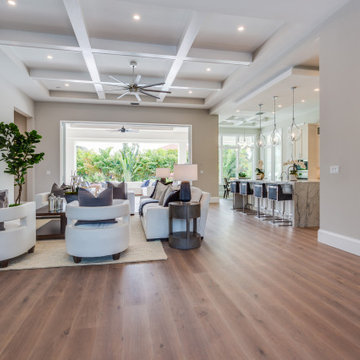
This 2-story coastal house plan features 4 bedrooms, 4 bathrooms, 2 half baths and 4 car garage spaces. Its design includes a slab foundation, concrete block exterior walls, flat roof tile and stucco finish. This house plan is 85’4″ wide, 97’4″ deep and 29’2″ high.

Cozy bright greatroom with coffered ceiling detail. Beautiful south facing light comes through Pella Reserve Windows (screens roll out of bottom of window sash). This room is bright and cheery and very inviting. We even hid a remote shade in the beam closest to the windows for privacy at night and shade if too bright.

The stacked stone fireplace adds rustic element to this elegant living room. The antique jar is consistent with the neutral colors of the room and the transition design of this house.
This rustic theme living room is built by ULFBUILT, a custom home builder in Vail Colorado that specializes in new home construction and home renovations.
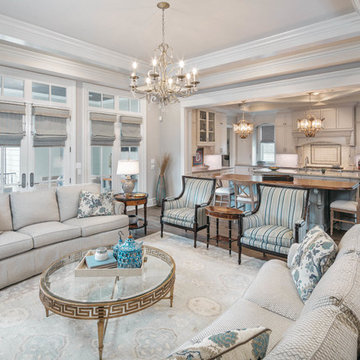
Источник вдохновения для домашнего уюта: огромная изолированная гостиная комната в стиле неоклассика (современная классика) с бежевыми стенами, темным паркетным полом, стандартным камином, фасадом камина из камня, мультимедийным центром, коричневым полом и кессонным потолком

Свежая идея для дизайна: большая парадная гостиная комната в викторианском стиле с бежевыми стенами, светлым паркетным полом, стандартным камином, фасадом камина из каменной кладки, бежевым полом, кессонным потолком и панелями на стенах - отличное фото интерьера
Гостиная с бежевыми стенами и кессонным потолком – фото дизайна интерьера
5

