Гостиная с бежевыми стенами и фасадом камина из камня – фото дизайна интерьера
Сортировать:
Бюджет
Сортировать:Популярное за сегодня
1 - 20 из 41 123 фото
1 из 3
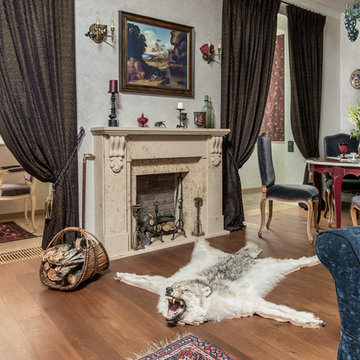
фото Виктор Чернышов
Стильный дизайн: открытая гостиная комната среднего размера в классическом стиле с бежевыми стенами, паркетным полом среднего тона и фасадом камина из камня - последний тренд
Стильный дизайн: открытая гостиная комната среднего размера в классическом стиле с бежевыми стенами, паркетным полом среднего тона и фасадом камина из камня - последний тренд

Photos by Nick Vitale
На фото: большая парадная, открытая гостиная комната в классическом стиле с фасадом камина из камня, телевизором на стене, горизонтальным камином, бежевыми стенами, паркетным полом среднего тона и коричневым полом
На фото: большая парадная, открытая гостиная комната в классическом стиле с фасадом камина из камня, телевизором на стене, горизонтальным камином, бежевыми стенами, паркетным полом среднего тона и коричневым полом

Overall view of a recently styled family room complete with stone fireplace and wood mantel, medium wood custom built-ins, sofa and chairs, black console table with white table lamps, traverse rod window treatments and exposed beams in Charlotte, NC.

Steve Henke
Идея дизайна: парадная, изолированная гостиная комната среднего размера в классическом стиле с бежевыми стенами, светлым паркетным полом, стандартным камином, фасадом камина из камня и кессонным потолком без телевизора
Идея дизайна: парадная, изолированная гостиная комната среднего размера в классическом стиле с бежевыми стенами, светлым паркетным полом, стандартным камином, фасадом камина из камня и кессонным потолком без телевизора
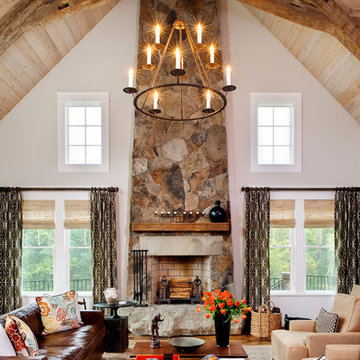
Ansel Olson
На фото: большая гостиная комната в стиле рустика с бежевыми стенами, паркетным полом среднего тона, стандартным камином и фасадом камина из камня с
На фото: большая гостиная комната в стиле рустика с бежевыми стенами, паркетным полом среднего тона, стандартным камином и фасадом камина из камня с

Идея дизайна: открытая, парадная гостиная комната среднего размера в классическом стиле с темным паркетным полом, угловым камином, фасадом камина из камня, телевизором на стене, бежевыми стенами и ковром на полу

Стильный дизайн: гостиная комната в стиле кантри с бежевыми стенами, стандартным камином, фасадом камина из камня, телевизором на стене, балками на потолке и потолком из вагонки - последний тренд

FX Home Tours
Interior Design: Osmond Design
На фото: большая открытая гостиная комната в стиле неоклассика (современная классика) с бежевыми стенами, светлым паркетным полом, фасадом камина из камня, телевизором на стене, горизонтальным камином, коричневым полом и ковром на полу с
На фото: большая открытая гостиная комната в стиле неоклассика (современная классика) с бежевыми стенами, светлым паркетным полом, фасадом камина из камня, телевизором на стене, горизонтальным камином, коричневым полом и ковром на полу с

Источник вдохновения для домашнего уюта: большая открытая гостиная комната с бежевыми стенами, паркетным полом среднего тона, стандартным камином, фасадом камина из камня, мультимедийным центром, коричневым полом и балками на потолке

A comfortable living room with large furniture-style built-ins around the stone fireplace
Photo by Ashley Avila Photography
На фото: открытая гостиная комната среднего размера в классическом стиле с бежевыми стенами, темным паркетным полом, стандартным камином, фасадом камина из камня, коричневым полом и кессонным потолком без телевизора с
На фото: открытая гостиная комната среднего размера в классическом стиле с бежевыми стенами, темным паркетным полом, стандартным камином, фасадом камина из камня, коричневым полом и кессонным потолком без телевизора с

The centerpiece of this living room is the 2 sided fireplace, shared with the Sunroom. The coffered ceilings help define the space within the Great Room concept and the neutral furniture with pops of color help give the area texture and character. The stone on the fireplace is called Blue Mountain and was over-grouted in white. The concealed fireplace rises from inside the floor to fill in the space on the left of the fireplace while in use.
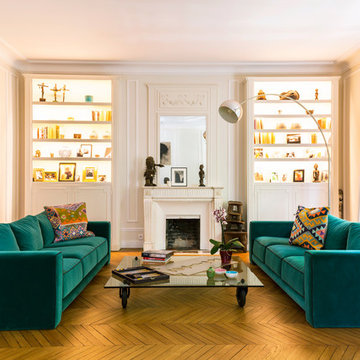
Alfredo Brandt
Источник вдохновения для домашнего уюта: большая открытая гостиная комната в стиле неоклассика (современная классика) с бежевыми стенами, стандартным камином, коричневым полом, фасадом камина из камня, с книжными шкафами и полками и светлым паркетным полом без телевизора
Источник вдохновения для домашнего уюта: большая открытая гостиная комната в стиле неоклассика (современная классика) с бежевыми стенами, стандартным камином, коричневым полом, фасадом камина из камня, с книжными шкафами и полками и светлым паркетным полом без телевизора
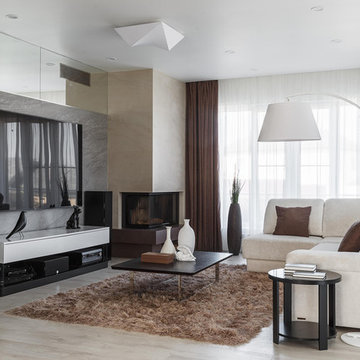
Архитектор Соколов Кирилл
Свежая идея для дизайна: большая открытая гостиная комната:: освещение в современном стиле с бежевыми стенами, паркетным полом среднего тона, угловым камином, фасадом камина из камня, телевизором на стене и бежевым полом - отличное фото интерьера
Свежая идея для дизайна: большая открытая гостиная комната:: освещение в современном стиле с бежевыми стенами, паркетным полом среднего тона, угловым камином, фасадом камина из камня, телевизором на стене и бежевым полом - отличное фото интерьера

Источник вдохновения для домашнего уюта: парадная, изолированная гостиная комната среднего размера:: освещение в стиле неоклассика (современная классика) с бежевыми стенами, паркетным полом среднего тона, стандартным камином, коричневым полом и фасадом камина из камня без телевизора

На фото: большая парадная, изолированная гостиная комната в стиле кантри с бежевыми стенами, светлым паркетным полом, двусторонним камином, фасадом камина из камня и бежевым полом без телевизора

Formal Living Room, directly off of the entry.
На фото: огромная парадная, открытая гостиная комната:: освещение в средиземноморском стиле с бежевыми стенами, мраморным полом, стандартным камином, фасадом камина из камня и бежевым полом без телевизора
На фото: огромная парадная, открытая гостиная комната:: освещение в средиземноморском стиле с бежевыми стенами, мраморным полом, стандартным камином, фасадом камина из камня и бежевым полом без телевизора

the great room was enlarged to the south - past the medium toned wood post and beam is new space. the new addition helps shade the patio below while creating a more usable living space. To the right of the new fireplace was the existing front door. Now there is a graceful seating area to welcome visitors. The wood ceiling was reused from the existing home.
WoodStone Inc, General Contractor
Home Interiors, Cortney McDougal, Interior Design
Draper White Photography

award winning builder, dark wood coffee table, real stone, tv over fireplace, two story great room, high ceilings
tray ceiling
crystal chandelier
На фото: открытая гостиная комната среднего размера в классическом стиле с бежевыми стенами, темным паркетным полом, стандартным камином, фасадом камина из камня, телевизором на стене и ковром на полу
На фото: открытая гостиная комната среднего размера в классическом стиле с бежевыми стенами, темным паркетным полом, стандартным камином, фасадом камина из камня, телевизором на стене и ковром на полу

The design of this home was driven by the owners’ desire for a three-bedroom waterfront home that showcased the spectacular views and park-like setting. As nature lovers, they wanted their home to be organic, minimize any environmental impact on the sensitive site and embrace nature.
This unique home is sited on a high ridge with a 45° slope to the water on the right and a deep ravine on the left. The five-acre site is completely wooded and tree preservation was a major emphasis. Very few trees were removed and special care was taken to protect the trees and environment throughout the project. To further minimize disturbance, grades were not changed and the home was designed to take full advantage of the site’s natural topography. Oak from the home site was re-purposed for the mantle, powder room counter and select furniture.
The visually powerful twin pavilions were born from the need for level ground and parking on an otherwise challenging site. Fill dirt excavated from the main home provided the foundation. All structures are anchored with a natural stone base and exterior materials include timber framing, fir ceilings, shingle siding, a partial metal roof and corten steel walls. Stone, wood, metal and glass transition the exterior to the interior and large wood windows flood the home with light and showcase the setting. Interior finishes include reclaimed heart pine floors, Douglas fir trim, dry-stacked stone, rustic cherry cabinets and soapstone counters.
Exterior spaces include a timber-framed porch, stone patio with fire pit and commanding views of the Occoquan reservoir. A second porch overlooks the ravine and a breezeway connects the garage to the home.
Numerous energy-saving features have been incorporated, including LED lighting, on-demand gas water heating and special insulation. Smart technology helps manage and control the entire house.
Greg Hadley Photography
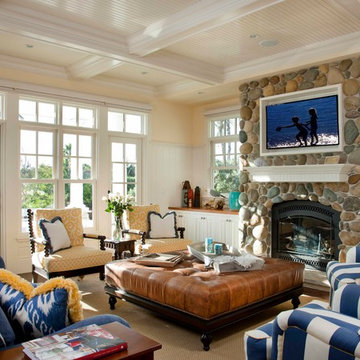
This home brings the Hamptons flare to La Jolla, CA. Inspired by historical East Coast style, the nautical and cozy home has charm with a view. Resting a block from the ocean, the open layout of the house allows for scenic ocean views from every room.
Гостиная с бежевыми стенами и фасадом камина из камня – фото дизайна интерьера
1

