Гостиная с бежевыми стенами и деревянным потолком – фото дизайна интерьера
Сортировать:
Бюджет
Сортировать:Популярное за сегодня
41 - 60 из 568 фото
1 из 3

This space was created in an unfinished space over a tall garage that incorporates a game room with a bar and large TV
Стильный дизайн: открытая комната для игр в стиле рустика с бежевыми стенами, паркетным полом среднего тона, стандартным камином, фасадом камина из камня, телевизором на стене, коричневым полом, сводчатым потолком, деревянным потолком и деревянными стенами - последний тренд
Стильный дизайн: открытая комната для игр в стиле рустика с бежевыми стенами, паркетным полом среднего тона, стандартным камином, фасадом камина из камня, телевизором на стене, коричневым полом, сводчатым потолком, деревянным потолком и деревянными стенами - последний тренд

Old + New combo. Books shelve on the right side of background wall. On the left side you can place hand crafts. A fireplace in centre of background wall. Two sofas with a table in centre. A beautiful rug under sofas. Elegant lights hanging on the roof.

Custom tinted Milestone walls and concrete floors bring back the earthy colors of the site; a woodburning fireplace provides extra cozy atmosphere. Photography: Andrew Pogue Photography.
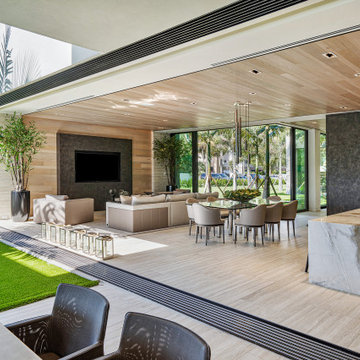
Custom Italian Furniture from the showroom of Interiors by Steven G, wood ceilings, wood feature wall, Italian porcelain tile
Источник вдохновения для домашнего уюта: огромная открытая гостиная комната в современном стиле с бежевыми стенами, полом из керамогранита, бежевым полом и деревянным потолком
Источник вдохновения для домашнего уюта: огромная открытая гостиная комната в современном стиле с бежевыми стенами, полом из керамогранита, бежевым полом и деревянным потолком
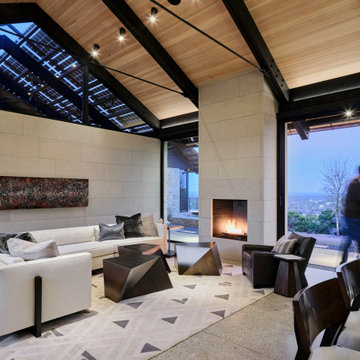
I was honored to work with these homeowners again, now to fully furnish this new magnificent architectural marvel made especially for them by Lake Flato Architects. Creating custom furnishings for this entire home is a project that spanned over a year in careful planning, designing and sourcing while the home was being built and then installing soon thereafter. I embarked on this design challenge with three clear goals in mind. First, create a complete furnished environment that complimented not competed with the architecture. Second, elevate the client’s quality of life by providing beautiful, finely-made, comfortable, easy-care furnishings. Third, provide a visually stunning aesthetic that is minimalist, well-edited, natural, luxurious and certainly one of kind. Ultimately, I feel we succeeded in creating a visual symphony accompaniment to the architecture of this room, enhancing the warmth and livability of the space while keeping high design as the principal focus.
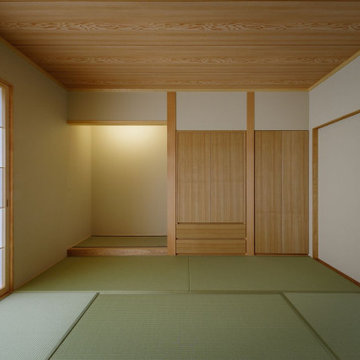
昔からの地方都市ゆえ、近隣とのコミュニケーションが依然濃密に残っていて定期的に町内会の集まりが有り、担当になった家が会合場所を提供する習慣が残っていて、この部屋が独立した和室として玄関から直ぐ入れる動線としたのも、そういう事情があったためです。
На фото: огромная изолированная гостиная комната с бежевыми стенами, татами, зеленым полом, деревянным потолком и обоями на стенах
На фото: огромная изолированная гостиная комната с бежевыми стенами, татами, зеленым полом, деревянным потолком и обоями на стенах

Идея дизайна: открытая гостиная комната в стиле рустика с бежевыми стенами, паркетным полом среднего тона, стандартным камином, фасадом камина из каменной кладки, телевизором на стене, коричневым полом, балками на потолке, сводчатым потолком и деревянным потолком

Стильный дизайн: большая открытая гостиная комната в стиле ретро с бежевыми стенами, светлым паркетным полом, стандартным камином, фасадом камина из камня, телевизором на стене и деревянным потолком - последний тренд

На фото: большая гостиная комната в стиле рустика с светлым паркетным полом, бежевыми стенами, стандартным камином, фасадом камина из камня, телевизором на стене и деревянным потолком с

You know by now we love designing in Bend, and Caldera Springs just feels like home! This project, (a collaboration with Olsen Bros. Construction and Heidi Byrnes Design) is the “forever home” for a couple relocating from Lake Oswego. Soaring wood ceilings, open living spaces and ample bedroom suites informed the client’s classic/modern finish choices.
The furnishings aesthetic began with fabric to inspire pattern and color, and the story for each room unfolded from there. The great room is dressed in deep green, rust and cream, reflecting the natural palette outside every door and window. A pair of plush sofas large enough to nap on, swivel chairs to take in the view, and unique leather ottomans to tuck in where needed, invite lounging and conversation.
The primary and back guest suites offer the most incredible window seats for cozying up with your favorite book. Layered with custom cushions and a pile of pillows, they’re the best seat in the house.
Exciting wallpaper selections for each bathroom provided playful focal walls, from the deep green vinyl grass cloth in the primary bath, to a forest of sparkling tree lines in the powder bath. Amazing how wallpaper can define the personality of a space!
This home is full of color, yet minimal in the “extras” and easy to maintain. It’s always refreshing for us to return to a home we dressed months ago and have it look just like we left it! We know it will provide a warm welcome for the owners and their guests for years to come!
Photography by Chris Murray Productions
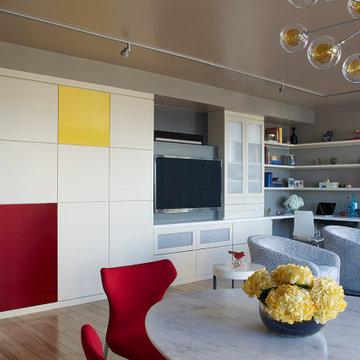
Mondrian-inspired custom cabinetry by Valet Custom Cabinets & Closets hides away media, while the open shelving above the corner desk provides space for displaying photos and collectibles while writing a letter. Red dining chairs are from B&B Italia. White marble tabletop was custom-made for the oval Eero Saarinen pedestal table, originally made by Knoll. Black and white tub chairs are by Room & Board. Yellow chairs by Artifort's Pierre Paulin. Lighting Design by Pritchard Peck Lighting and Arteriors.
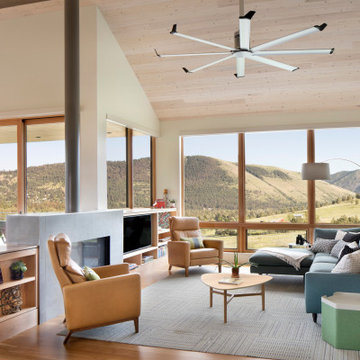
На фото: открытая гостиная комната в современном стиле с двусторонним камином, бежевыми стенами, паркетным полом среднего тона, коричневым полом, сводчатым потолком и деревянным потолком с
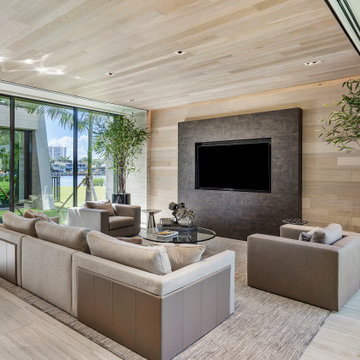
Custom Italian Furniture from the showroom of Interiors by Steven G, wood ceilings, wood feature wall, Italian porcelain tile
Идея дизайна: огромная открытая гостиная комната в современном стиле с бежевыми стенами, бежевым полом и деревянным потолком
Идея дизайна: огромная открытая гостиная комната в современном стиле с бежевыми стенами, бежевым полом и деревянным потолком
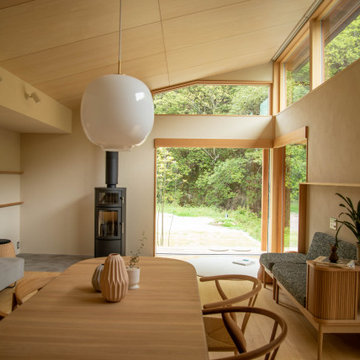
Стильный дизайн: большая открытая гостиная комната с бежевыми стенами, светлым паркетным полом, печью-буржуйкой, фасадом камина из плитки, телевизором на стене и деревянным потолком - последний тренд

A relatively cozy living room can open up in multiple dimensions, extending its reach across the outdoor living spaces like the dining patio. Photography: Andrew Pogue Photography.
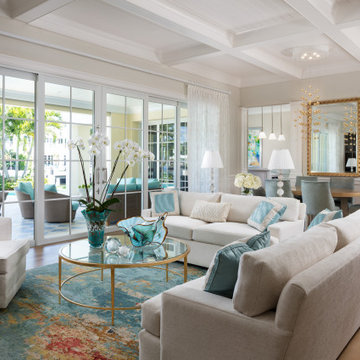
На фото: парадная, открытая гостиная комната среднего размера в морском стиле с бежевыми стенами, темным паркетным полом, стандартным камином, фасадом камина из дерева, коричневым полом, деревянным потолком и панелями на части стены без телевизора с
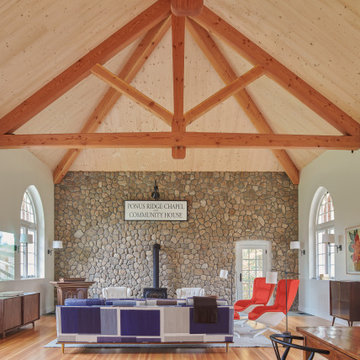
Family and Sitting Room
Источник вдохновения для домашнего уюта: открытая гостиная комната в классическом стиле с бежевыми стенами, светлым паркетным полом, печью-буржуйкой, фасадом камина из камня и деревянным потолком
Источник вдохновения для домашнего уюта: открытая гостиная комната в классическом стиле с бежевыми стенами, светлым паркетным полом, печью-буржуйкой, фасадом камина из камня и деревянным потолком

The clean, elegant interior features just two materials: white-washed pine and natural-cleft bluestone. Robert Benson Photography.
Пример оригинального дизайна: изолированная гостиная комната среднего размера в стиле кантри с домашним баром, бежевыми стенами, горизонтальным камином, телевизором на стене, деревянным потолком и деревянными стенами
Пример оригинального дизайна: изолированная гостиная комната среднего размера в стиле кантри с домашним баром, бежевыми стенами, горизонтальным камином, телевизором на стене, деревянным потолком и деревянными стенами
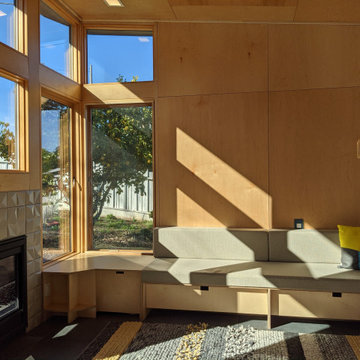
Family room addition to 1906 cottage is anchored by see-thru fireplace.
На фото: маленькая открытая гостиная комната в современном стиле с бежевыми стенами, полом из керамогранита, двусторонним камином, фасадом камина из плитки, серым полом, деревянным потолком и деревянными стенами для на участке и в саду с
На фото: маленькая открытая гостиная комната в современном стиле с бежевыми стенами, полом из керамогранита, двусторонним камином, фасадом камина из плитки, серым полом, деревянным потолком и деревянными стенами для на участке и в саду с
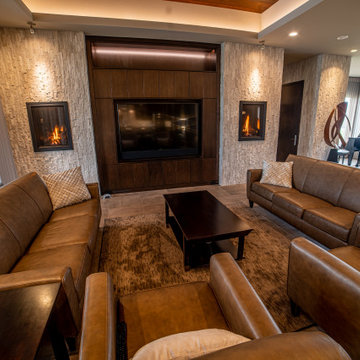
На фото: открытая гостиная комната в современном стиле с бежевыми стенами, полом из керамогранита, горизонтальным камином, фасадом камина из каменной кладки, мультимедийным центром, бежевым полом, деревянным потолком и кирпичными стенами с
Гостиная с бежевыми стенами и деревянным потолком – фото дизайна интерьера
3

