Гостиная с бежевыми стенами и белыми стенами – фото дизайна интерьера
Сортировать:
Бюджет
Сортировать:Популярное за сегодня
81 - 100 из 418 026 фото
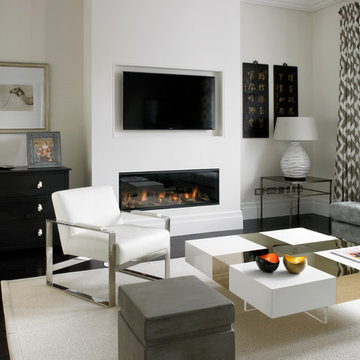
Пример оригинального дизайна: открытая гостиная комната среднего размера:: освещение в современном стиле с бежевыми стенами, темным паркетным полом, горизонтальным камином и телевизором на стене

Angle Eye Photography
На фото: большая открытая гостиная комната в классическом стиле с бежевыми стенами, кирпичным полом, стандартным камином, фасадом камина из дерева, мультимедийным центром и коричневым полом с
На фото: большая открытая гостиная комната в классическом стиле с бежевыми стенами, кирпичным полом, стандартным камином, фасадом камина из дерева, мультимедийным центром и коричневым полом с

Источник вдохновения для домашнего уюта: парадная, изолированная гостиная комната среднего размера:: освещение в современном стиле с бежевыми стенами, горизонтальным камином, полом из керамогранита, фасадом камина из камня и серым полом без телевизора

View of Great Room/Living Room from front entry: 41 West Coastal Retreat Series reveals creative, fresh ideas, for a new look to define the casual beach lifestyle of Naples.
More than a dozen custom variations and sizes are available to be built on your lot. From this spacious 3,000 square foot, 3 bedroom model, to larger 4 and 5 bedroom versions ranging from 3,500 - 10,000 square feet, including guest house options.

Applied Photography
Стильный дизайн: парадная гостиная комната в классическом стиле с белыми стенами, паркетным полом среднего тона и стандартным камином - последний тренд
Стильный дизайн: парадная гостиная комната в классическом стиле с белыми стенами, паркетным полом среднего тона и стандартным камином - последний тренд

John Buchan Homes
Идея дизайна: двухуровневая гостиная комната среднего размера в стиле неоклассика (современная классика) с фасадом камина из камня, белыми стенами, темным паркетным полом, стандартным камином, телевизором на стене, коричневым полом и ковром на полу
Идея дизайна: двухуровневая гостиная комната среднего размера в стиле неоклассика (современная классика) с фасадом камина из камня, белыми стенами, темным паркетным полом, стандартным камином, телевизором на стене, коричневым полом и ковром на полу

The linear fireplace with stainless trim creates a dramatic focal point in this contemporary family room.
Dave Adams Photography
Свежая идея для дизайна: парадная, изолированная гостиная комната среднего размера в современном стиле с горизонтальным камином, телевизором на стене, белыми стенами, паркетным полом среднего тона и фасадом камина из металла - отличное фото интерьера
Свежая идея для дизайна: парадная, изолированная гостиная комната среднего размера в современном стиле с горизонтальным камином, телевизором на стене, белыми стенами, паркетным полом среднего тона и фасадом камина из металла - отличное фото интерьера

This Arizona home remodel, owned by Ki Ngo and Kevin Goff, was featured in Luxe Magazine - Arizona 2013. We are proud to have our products be an intricate part of the interior design. The modern style of the home compliments the textured wall panels on the fireplace.
Textured Panels: Soelberg Industries
Interior Design: Angelica Henry Design
Photos by: Mark Boisclair
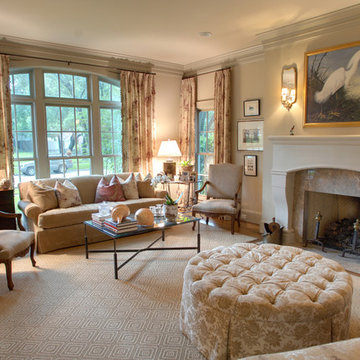
Atticus Architecture Inc
Свежая идея для дизайна: гостиная комната в классическом стиле с бежевыми стенами и стандартным камином - отличное фото интерьера
Свежая идея для дизайна: гостиная комната в классическом стиле с бежевыми стенами и стандартным камином - отличное фото интерьера

Photo by: Warren Lieb
Стильный дизайн: огромная гостиная комната в стиле неоклассика (современная классика) с белыми стенами, стандартным камином и ковром на полу - последний тренд
Стильный дизайн: огромная гостиная комната в стиле неоклассика (современная классика) с белыми стенами, стандартным камином и ковром на полу - последний тренд

Casey Dunn Photography
Пример оригинального дизайна: большая открытая гостиная комната в современном стиле с угловым камином, бежевыми стенами, паркетным полом среднего тона, фасадом камина из камня и телевизором на стене
Пример оригинального дизайна: большая открытая гостиная комната в современном стиле с угловым камином, бежевыми стенами, паркетным полом среднего тона, фасадом камина из камня и телевизором на стене
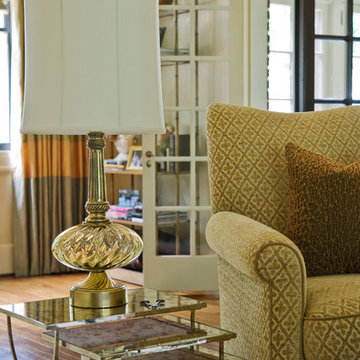
A vintage glass and brass lamp circa the 1960s sets off this living room’s gold, copper and neutral palette. Silk draperies, a metal étagère, polished nickel and antiqued mirror set of nesting tables set off the Oushak rug and dark walnut stain of the hardwoods.

David Deitrich
Идея дизайна: открытая гостиная комната в классическом стиле с бежевыми стенами, темным паркетным полом, стандартным камином и фасадом камина из камня
Идея дизайна: открытая гостиная комната в классическом стиле с бежевыми стенами, темным паркетным полом, стандартным камином и фасадом камина из камня
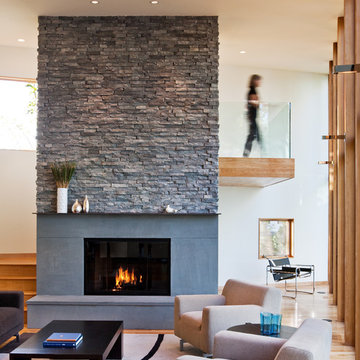
Paul Crosby
Свежая идея для дизайна: гостиная комната в современном стиле с белыми стенами и стандартным камином - отличное фото интерьера
Свежая идея для дизайна: гостиная комната в современном стиле с белыми стенами и стандартным камином - отличное фото интерьера

This whole house renovation done by Harry Braswell Inc. used Virginia Kitchen's design services (Erin Hoopes) and materials for the bathrooms, laundry and kitchens. The custom millwork was done to replicate the look of the cabinetry in the open concept family room. This completely custom renovation was eco-friend and is obtaining leed certification.
Photo's courtesy Greg Hadley
Construction: Harry Braswell Inc.
Kitchen Design: Erin Hoopes under Virginia Kitchens

На фото: большая открытая гостиная комната:: освещение в классическом стиле с белыми стенами, стандартным камином, телевизором на стене и темным паркетным полом с

Cedar Cove Modern benefits from its integration into the landscape. The house is set back from Lake Webster to preserve an existing stand of broadleaf trees that filter the low western sun that sets over the lake. Its split-level design follows the gentle grade of the surrounding slope. The L-shape of the house forms a protected garden entryway in the area of the house facing away from the lake while a two-story stone wall marks the entry and continues through the width of the house, leading the eye to a rear terrace. This terrace has a spectacular view aided by the structure’s smart positioning in relationship to Lake Webster.
The interior spaces are also organized to prioritize views of the lake. The living room looks out over the stone terrace at the rear of the house. The bisecting stone wall forms the fireplace in the living room and visually separates the two-story bedroom wing from the active spaces of the house. The screen porch, a staple of our modern house designs, flanks the terrace. Viewed from the lake, the house accentuates the contours of the land, while the clerestory window above the living room emits a soft glow through the canopy of preserved trees.

Стильный дизайн: парадная, изолированная гостиная комната среднего размера в классическом стиле с бежевыми стенами, темным паркетным полом, коричневым полом и панелями на части стены без телевизора - последний тренд

Our clients hired us to completely renovate and furnish their PEI home — and the results were transformative. Inspired by their natural views and love of entertaining, each space in this PEI home is distinctly original yet part of the collective whole.
We used color, patterns, and texture to invite personality into every room: the fish scale tile backsplash mosaic in the kitchen, the custom lighting installation in the dining room, the unique wallpapers in the pantry, powder room and mudroom, and the gorgeous natural stone surfaces in the primary bathroom and family room.
We also hand-designed several features in every room, from custom furnishings to storage benches and shelving to unique honeycomb-shaped bar shelves in the basement lounge.
The result is a home designed for relaxing, gathering, and enjoying the simple life as a couple.
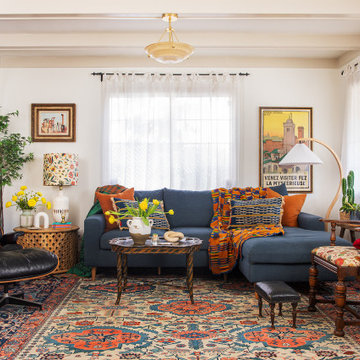
Идея дизайна: гостиная комната в стиле фьюжн с белыми стенами, паркетным полом среднего тона, коричневым полом, балками на потолке и тюлем на окнах
Гостиная с бежевыми стенами и белыми стенами – фото дизайна интерьера
5

