Гостиная с бежевыми стенами без камина – фото дизайна интерьера
Сортировать:
Бюджет
Сортировать:Популярное за сегодня
141 - 160 из 27 303 фото
1 из 3
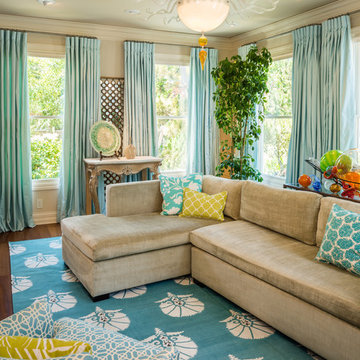
На фото: парадная гостиная комната в морском стиле с бежевыми стенами, паркетным полом среднего тона и синими шторами без камина, телевизора с
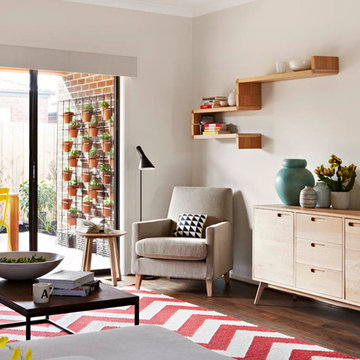
As part of a new direction for Orbit Homes, Arkee in conjunction with the builder developed a new and exciting range of Housing products. Providing a holistic design approach on the exteriors, furniture layouts, joinery, colours, furnishings, window treatments and styling. Photography by Armelle Habib
Follow us on Instagram for lots of great images and work in progress! @arkeecreative

Стильный дизайн: огромная парадная, открытая гостиная комната в викторианском стиле с бежевыми стенами, темным паркетным полом, коричневым полом и синими шторами без камина, телевизора - последний тренд
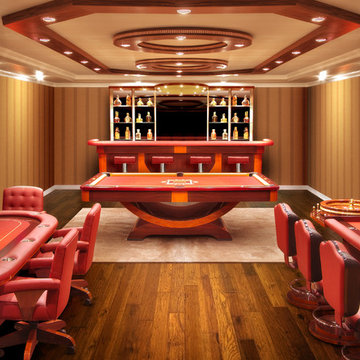
Пример оригинального дизайна: большая изолированная комната для игр в современном стиле с бежевыми стенами, паркетным полом среднего тона и коричневым полом без камина, телевизора
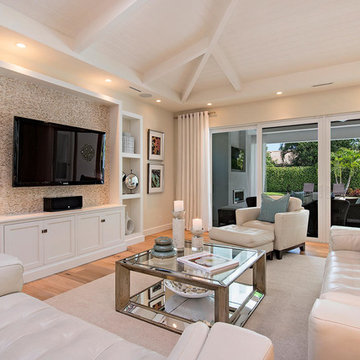
Building Design Services by Lars W. Young Inc.
Built by D Roth Construction Inc.
Идея дизайна: гостиная комната в стиле неоклассика (современная классика) с бежевыми стенами, паркетным полом среднего тона и телевизором на стене без камина
Идея дизайна: гостиная комната в стиле неоклассика (современная классика) с бежевыми стенами, паркетным полом среднего тона и телевизором на стене без камина
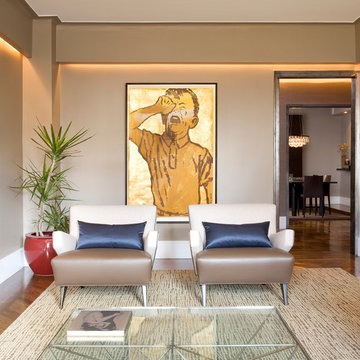
The contemporary home is all about elegant metal accents. The entryway flaunts a medium-tone wood floor, which perfectly suits the gray walls and metal front door. The living room echoes the neutral palette with beige walls while the dining room flaunts a statement metal and glass chandelier. The look is complete with a carpeted master bedroom featuring dark wood furniture.
---
Our interior design service area is all of New York City including the Upper East Side and Upper West Side, as well as the Hamptons, Scarsdale, Mamaroneck, Rye, Rye City, Edgemont, Harrison, Bronxville, and Greenwich CT.
For more about Darci Hether, click here: https://darcihether.com/
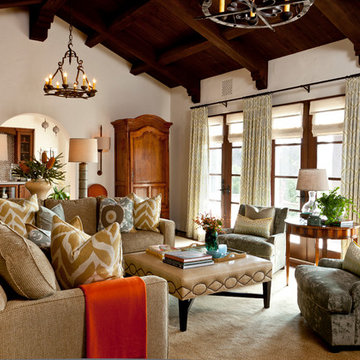
High beamed ceilings in the family room is punctuated by a air of custom wrought iron chandeliers and drapery rods. A pair of Barbara Barry club chairs flank an imported Italian table with inlaid wood. A pair of Sherrill Dining side chairs are upholstered in orange suede guard the entrance to the wine room.
Furnishings available at Cabana Home.
Interior Design by Cabana Home.
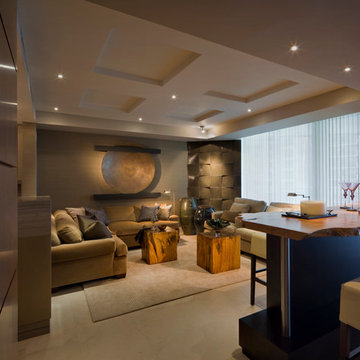
Dan Forer
Свежая идея для дизайна: большая парадная, изолированная гостиная комната в стиле неоклассика (современная классика) с бежевыми стенами, полом из травертина, отдельно стоящим телевизором и бежевым полом без камина - отличное фото интерьера
Свежая идея для дизайна: большая парадная, изолированная гостиная комната в стиле неоклассика (современная классика) с бежевыми стенами, полом из травертина, отдельно стоящим телевизором и бежевым полом без камина - отличное фото интерьера
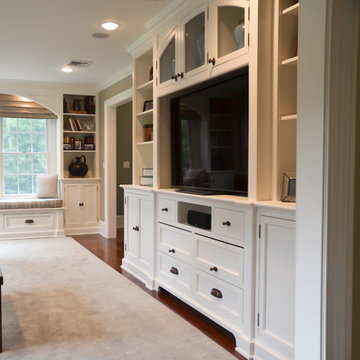
A custom built-in houses the family room entertainment center.
The exterior of this renovation was featured in the April 2013 issue of Better Homes and Gardens.
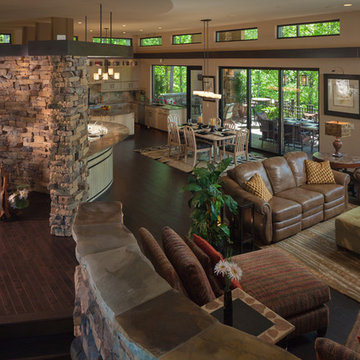
Open floor plan from entry to back deck. Great for universal design/zero threshold.
На фото: большая открытая гостиная комната в современном стиле с бежевыми стенами и темным паркетным полом без камина
На фото: большая открытая гостиная комната в современном стиле с бежевыми стенами и темным паркетным полом без камина

Свежая идея для дизайна: маленькая изолированная гостиная комната в стиле фьюжн с с книжными шкафами и полками, бежевыми стенами, темным паркетным полом, коричневым полом, сводчатым потолком и обоями на стенах без камина, телевизора для на участке и в саду - отличное фото интерьера

На фото: большая парадная гостиная комната:: освещение в современном стиле с бежевыми стенами, светлым паркетным полом и обоями на стенах без камина, телевизора
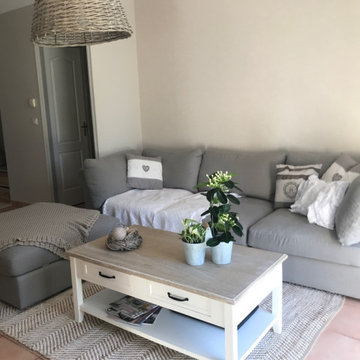
Пример оригинального дизайна: открытая гостиная комната среднего размера в стиле неоклассика (современная классика) с бежевыми стенами, полом из керамической плитки, отдельно стоящим телевизором и бежевым полом без камина
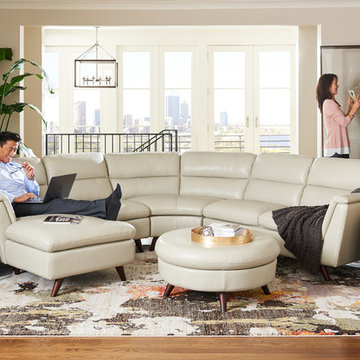
На фото: парадная, двухуровневая гостиная комната среднего размера в современном стиле с бежевыми стенами, темным паркетным полом и коричневым полом без камина, телевизора
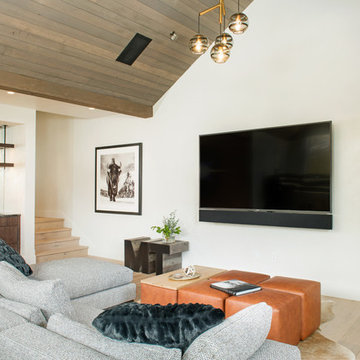
Whitney Kamman
Пример оригинального дизайна: открытая гостиная комната среднего размера в стиле модернизм с бежевыми стенами, паркетным полом среднего тона, телевизором на стене и коричневым полом без камина
Пример оригинального дизайна: открытая гостиная комната среднего размера в стиле модернизм с бежевыми стенами, паркетным полом среднего тона, телевизором на стене и коричневым полом без камина

Our clients house was built in 2012, so it was not that outdated, it was just dark. The clients wanted to lighten the kitchen and create something that was their own, using more unique products. The master bath needed to be updated and they wanted the upstairs game room to be more functional for their family.
The original kitchen was very dark and all brown. The cabinets were stained dark brown, the countertops were a dark brown and black granite, with a beige backsplash. We kept the dark cabinets but lightened everything else. A new translucent frosted glass pantry door was installed to soften the feel of the kitchen. The main architecture in the kitchen stayed the same but the clients wanted to change the coffee bar into a wine bar, so we removed the upper cabinet door above a small cabinet and installed two X-style wine storage shelves instead. An undermount farm sink was installed with a 23” tall main faucet for more functionality. We replaced the chandelier over the island with a beautiful Arhaus Poppy large antique brass chandelier. Two new pendants were installed over the sink from West Elm with a much more modern feel than before, not to mention much brighter. The once dark backsplash was now a bright ocean honed marble mosaic 2”x4” a top the QM Calacatta Miel quartz countertops. We installed undercabinet lighting and added over-cabinet LED tape strip lighting to add even more light into the kitchen.
We basically gutted the Master bathroom and started from scratch. We demoed the shower walls, ceiling over tub/shower, demoed the countertops, plumbing fixtures, shutters over the tub and the wall tile and flooring. We reframed the vaulted ceiling over the shower and added an access panel in the water closet for a digital shower valve. A raised platform was added under the tub/shower for a shower slope to existing drain. The shower floor was Carrara Herringbone tile, accented with Bianco Venatino Honed marble and Metro White glossy ceramic 4”x16” tile on the walls. We then added a bench and a Kohler 8” rain showerhead to finish off the shower. The walk-in shower was sectioned off with a frameless clear anti-spot treated glass. The tub was not important to the clients, although they wanted to keep one for resale value. A Japanese soaker tub was installed, which the kids love! To finish off the master bath, the walls were painted with SW Agreeable Gray and the existing cabinets were painted SW Mega Greige for an updated look. Four Pottery Barn Mercer wall sconces were added between the new beautiful Distressed Silver leaf mirrors instead of the three existing over-mirror vanity bars that were originally there. QM Calacatta Miel countertops were installed which definitely brightened up the room!
Originally, the upstairs game room had nothing but a built-in bar in one corner. The clients wanted this to be more of a media room but still wanted to have a kitchenette upstairs. We had to remove the original plumbing and electrical and move it to where the new cabinets were. We installed 16’ of cabinets between the windows on one wall. Plank and Mill reclaimed barn wood plank veneers were used on the accent wall in between the cabinets as a backing for the wall mounted TV above the QM Calacatta Miel countertops. A kitchenette was installed to one end, housing a sink and a beverage fridge, so the clients can still have the best of both worlds. LED tape lighting was added above the cabinets for additional lighting. The clients love their updated rooms and feel that house really works for their family now.
Design/Remodel by Hatfield Builders & Remodelers | Photography by Versatile Imaging
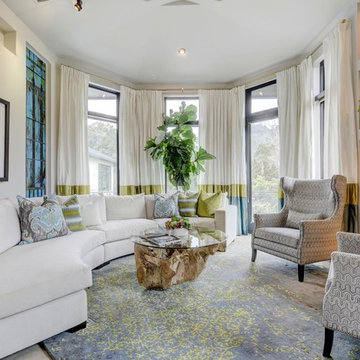
Twist Tours Photography
Идея дизайна: парадная гостиная комната в современном стиле с бежевыми стенами и эркером без камина, телевизора
Идея дизайна: парадная гостиная комната в современном стиле с бежевыми стенами и эркером без камина, телевизора
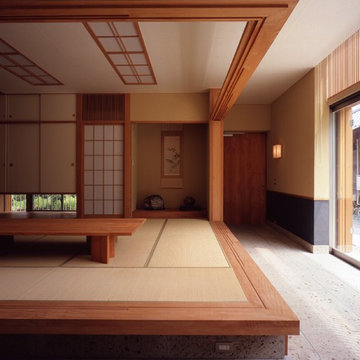
Photo/Nacasa & Partners
На фото: большая изолированная гостиная комната в восточном стиле с домашним баром, бежевыми стенами и татами без камина, телевизора
На фото: большая изолированная гостиная комната в восточном стиле с домашним баром, бежевыми стенами и татами без камина, телевизора
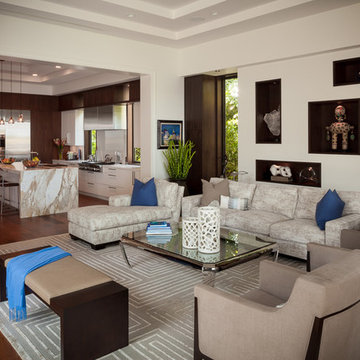
The family room has a focal point of walnut niches lit to showcase a collection of interesting sculptures. A wool and silk geometric rug grounds the custom sofa and complimentary chaise. Custom design lounge chairs with wood detail contrast with the stainless cocktail table •Photo by Argonaut Architectural•
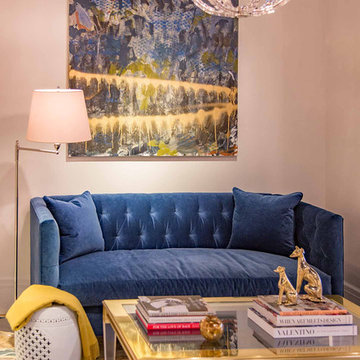
Идея дизайна: маленькая парадная, открытая гостиная комната в современном стиле с бежевыми стенами без камина, телевизора для на участке и в саду
Гостиная с бежевыми стенами без камина – фото дизайна интерьера
8

