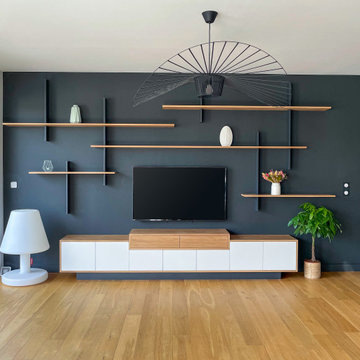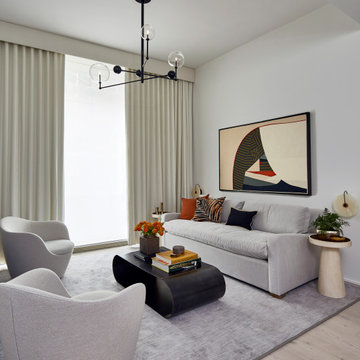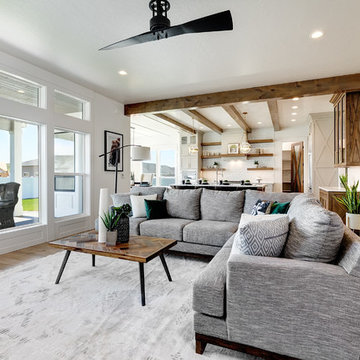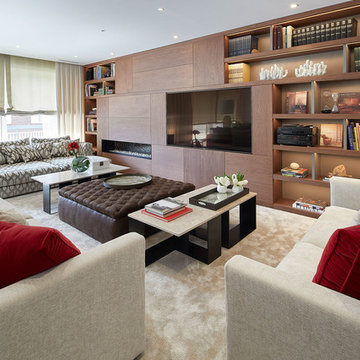Гостиная с бежевым полом и зеленым полом – фото дизайна интерьера
Сортировать:
Бюджет
Сортировать:Популярное за сегодня
41 - 60 из 77 198 фото
1 из 3

The three-level Mediterranean revival home started as a 1930s summer cottage that expanded downward and upward over time. We used a clean, crisp white wall plaster with bronze hardware throughout the interiors to give the house continuity. A neutral color palette and minimalist furnishings create a sense of calm restraint. Subtle and nuanced textures and variations in tints add visual interest. The stair risers from the living room to the primary suite are hand-painted terra cotta tile in gray and off-white. We used the same tile resource in the kitchen for the island's toe kick.

Стильный дизайн: открытая гостиная комната среднего размера в современном стиле с с книжными шкафами и полками, серыми стенами, светлым паркетным полом, телевизором на стене и бежевым полом без камина - последний тренд

This Minnesota Artisan Tour showcase home features three exceptional natural stone fireplaces. A custom blend of ORIJIN STONE's Alder™ Split Face Limestone is paired with custom Indiana Limestone for the oversized hearths. Minnetrista, MN residence.
MASONRY: SJB Masonry + Concrete
BUILDER: Denali Custom Homes, Inc.
PHOTOGRAPHY: Landmark Photography

Свежая идея для дизайна: открытая гостиная комната среднего размера в морском стиле с белыми стенами, светлым паркетным полом, стандартным камином, фасадом камина из штукатурки, бежевым полом и стенами из вагонки без телевизора - отличное фото интерьера

Fireplace: - 9 ft. linear
Bottom horizontal section-Tile: Emser Borigni White 18x35- Horizontal stacked
Top vertical section- Tile: Emser Borigni Diagonal Left/Right- White 18x35
Grout: Mapei 77 Frost
Fireplace wall paint: Web Gray SW 7075
Ceiling Paint: Pure White SW 7005
Paint: Egret White SW 7570
Photographer: Steve Chenn

This brownstone, located in Harlem, consists of five stories which had been duplexed to create a two story rental unit and a 3 story home for the owners. The owner hired us to do a modern renovation of their home and rear garden. The garden was under utilized, barely visible from the interior and could only be accessed via a small steel stair at the rear of the second floor. We enlarged the owner’s home to include the rear third of the floor below which had walk out access to the garden. The additional square footage became a new family room connected to the living room and kitchen on the floor above via a double height space and a new sculptural stair. The rear facade was completely restructured to allow us to install a wall to wall two story window and door system within the new double height space creating a connection not only between the two floors but with the outside. The garden itself was terraced into two levels, the bottom level of which is directly accessed from the new family room space, the upper level accessed via a few stone clad steps. The upper level of the garden features a playful interplay of stone pavers with wood decking adjacent to a large seating area and a new planting bed. Wet bar cabinetry at the family room level is mirrored by an outside cabinetry/grill configuration as another way to visually tie inside to out. The second floor features the dining room, kitchen and living room in a large open space. Wall to wall builtins from the front to the rear transition from storage to dining display to kitchen; ending at an open shelf display with a fireplace feature in the base. The third floor serves as the children’s floor with two bedrooms and two ensuite baths. The fourth floor is a master suite with a large bedroom and a large bathroom bridged by a walnut clad hall that conceals a closet system and features a built in desk. The master bath consists of a tiled partition wall dividing the space to create a large walkthrough shower for two on one side and showcasing a free standing tub on the other. The house is full of custom modern details such as the recessed, lit handrail at the house’s main stair, floor to ceiling glass partitions separating the halls from the stairs and a whimsical builtin bench in the entry.

The living room and the kitchen were combined to create one open space. All windows were replaced and look out onto the newly landscaped yard. Three large skylights were also added. Light white oak floors provide a warm and subtle coastal feel.

Идея дизайна: гостиная комната в стиле кантри с белыми стенами, светлым паркетным полом, бежевым полом, потолком из вагонки и сводчатым потолком

Свежая идея для дизайна: открытая гостиная комната в стиле кантри с белыми стенами, светлым паркетным полом, телевизором на стене, бежевым полом и сводчатым потолком - отличное фото интерьера

Expansive windows and French doors frame the living area’s indoor/outdoor fireplace, and encourages the use of the formerly isolated back yard.
Interior Designer: Amanda Teal
Photographer: John Merkl

На фото: парадная, открытая гостиная комната среднего размера в стиле неоклассика (современная классика) с белыми стенами, паркетным полом среднего тона, бежевым полом и панелями на стенах без телевизора

На фото: открытая гостиная комната среднего размера в современном стиле с белыми стенами, светлым паркетным полом, телевизором на стене и бежевым полом без камина

David O. Marlow
Источник вдохновения для домашнего уюта: большая парадная, открытая гостиная комната в стиле модернизм с белыми стенами, светлым паркетным полом, горизонтальным камином, фасадом камина из бетона и бежевым полом без телевизора
Источник вдохновения для домашнего уюта: большая парадная, открытая гостиная комната в стиле модернизм с белыми стенами, светлым паркетным полом, горизонтальным камином, фасадом камина из бетона и бежевым полом без телевизора

Источник вдохновения для домашнего уюта: гостиная комната в стиле ретро с белыми стенами, светлым паркетным полом, стандартным камином и бежевым полом

This addition came about from the client's desire to renovate and enlarge their kitchen. The open floor plan allows seamless movement between the kitchen and the back patio, and is a straight shot through to the mudroom and to the driveway.

На фото: открытая гостиная комната в стиле неоклассика (современная классика) с белыми стенами, светлым паркетным полом и бежевым полом

Пример оригинального дизайна: большая открытая гостиная комната:: освещение в стиле кантри с белыми стенами, светлым паркетным полом, стандартным камином, фасадом камина из кирпича, телевизором на стене и бежевым полом

Philippe Billard
Свежая идея для дизайна: открытая гостиная комната в скандинавском стиле с с книжными шкафами и полками, серыми стенами, светлым паркетным полом, мультимедийным центром и бежевым полом без камина - отличное фото интерьера
Свежая идея для дизайна: открытая гостиная комната в скандинавском стиле с с книжными шкафами и полками, серыми стенами, светлым паркетным полом, мультимедийным центром и бежевым полом без камина - отличное фото интерьера

Стильный дизайн: большая открытая гостиная комната в стиле модернизм с белыми стенами, горизонтальным камином, телевизором на стене, полом из керамогранита, фасадом камина из плитки, бежевым полом и ковром на полу - последний тренд

На фото: парадная, изолированная гостиная комната в современном стиле с коричневыми стенами, ковровым покрытием, горизонтальным камином, фасадом камина из дерева, мультимедийным центром и бежевым полом
Гостиная с бежевым полом и зеленым полом – фото дизайна интерьера
3

