Гостиная с бежевым полом и стенами из вагонки – фото дизайна интерьера
Сортировать:
Бюджет
Сортировать:Популярное за сегодня
101 - 120 из 530 фото
1 из 3
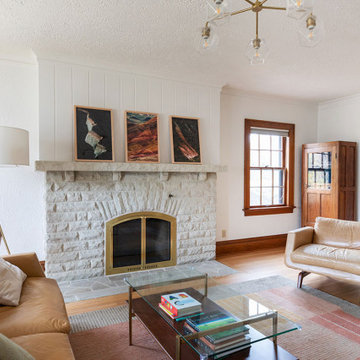
Living room after remodel.
На фото: большая изолированная гостиная комната в стиле кантри с белыми стенами, стандартным камином, фасадом камина из камня, бежевым полом, стенами из вагонки и светлым паркетным полом
На фото: большая изолированная гостиная комната в стиле кантри с белыми стенами, стандартным камином, фасадом камина из камня, бежевым полом, стенами из вагонки и светлым паркетным полом
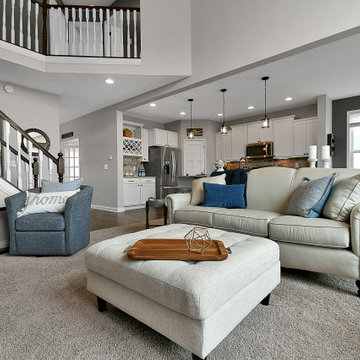
Пример оригинального дизайна: большая открытая гостиная комната в стиле кантри с серыми стенами, ковровым покрытием, угловым камином, фасадом камина из плитки, бежевым полом, сводчатым потолком и стенами из вагонки
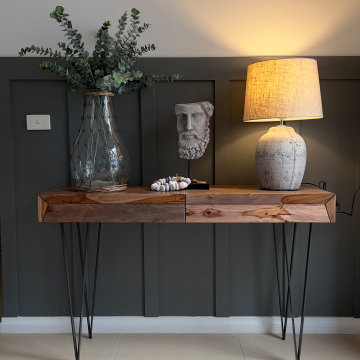
Project Brief -
Cozy lower sitting for the second living space
Design Decisions -
Ditch the idea of stuffing every nook and cranny with couches and create a cosy and relaxed informal living space with the beanbags and floor cushions.
- Grey wainscoting on the walls create the perfect backdrop
- Sheer white curtains added for the light and airy feel
- Addition of French provincial mirror create a comprehensible juxtaposition
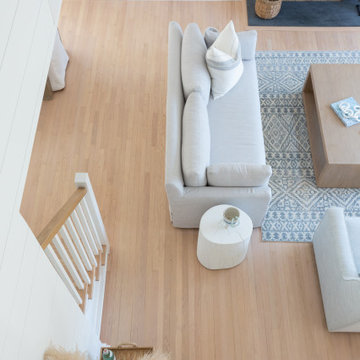
На фото: большая открытая гостиная комната в морском стиле с бежевыми стенами, светлым паркетным полом, стандартным камином, фасадом камина из бетона, телевизором на стене, бежевым полом, сводчатым потолком и стенами из вагонки с
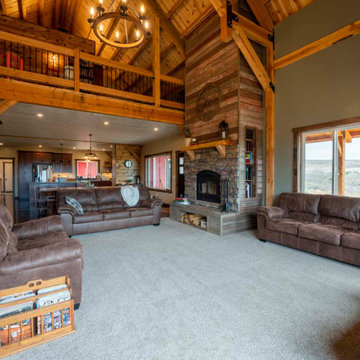
Open concept post and beam barn home in Arizona
Идея дизайна: огромная открытая гостиная комната в стиле рустика с бежевыми стенами, ковровым покрытием, стандартным камином, фасадом камина из вагонки, бежевым полом, сводчатым потолком и стенами из вагонки без телевизора
Идея дизайна: огромная открытая гостиная комната в стиле рустика с бежевыми стенами, ковровым покрытием, стандартным камином, фасадом камина из вагонки, бежевым полом, сводчатым потолком и стенами из вагонки без телевизора

Sometimes things just happen organically. This client reached out to me in a professional capacity to see if I wanted to advertise in his new magazine. I declined at that time because as team we have chosen to be referral based, not advertising based.
Even with turning him down, he and his wife decided to sign on with us for their basement... which then upon completion rolled into their main floor (part 2).
They wanted a very distinct style and already had a pretty good idea of what they wanted. We just helped bring it all to life. They wanted a kid friendly space that still had an adult vibe that no longer was based off of furniture from college hand-me-down years.
Since they loved modern farmhouse style we had to make sure there was shiplap and also some stained wood elements to warm up the space.
This space is a great example of a very nice finished basement done cost-effectively without sacrificing some comforts or features.
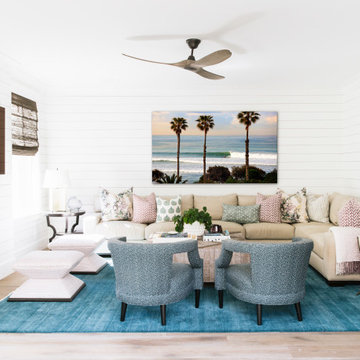
На фото: открытая гостиная комната в морском стиле с белыми стенами, светлым паркетным полом, горизонтальным камином, фасадом камина из дерева, телевизором на стене, бежевым полом и стенами из вагонки
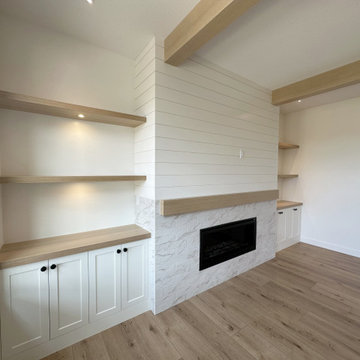
На фото: открытая гостиная комната в стиле кантри с белыми стенами, полом из винила, стандартным камином, фасадом камина из плитки, мультимедийным центром, бежевым полом, балками на потолке и стенами из вагонки с
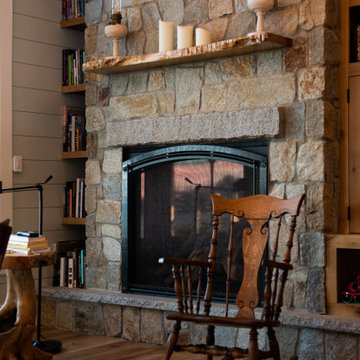
-Grand living room overlooking the ocean
-Custom white oak finish work and exposed wood beams
-Shiplap walls and ceiling
-Andersen windows
-Gas fireplace with stone surround
-Large custom light fixtures
-Live edge wood mantel
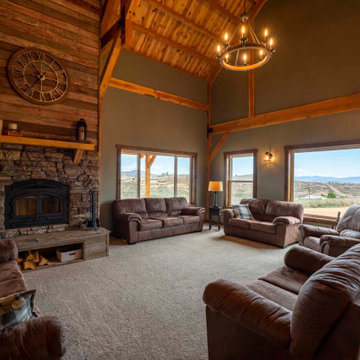
Open concept post and beam barn home in Arizona
Пример оригинального дизайна: огромная открытая гостиная комната в стиле рустика с бежевыми стенами, ковровым покрытием, стандартным камином, фасадом камина из вагонки, бежевым полом, сводчатым потолком и стенами из вагонки без телевизора
Пример оригинального дизайна: огромная открытая гостиная комната в стиле рустика с бежевыми стенами, ковровым покрытием, стандартным камином, фасадом камина из вагонки, бежевым полом, сводчатым потолком и стенами из вагонки без телевизора
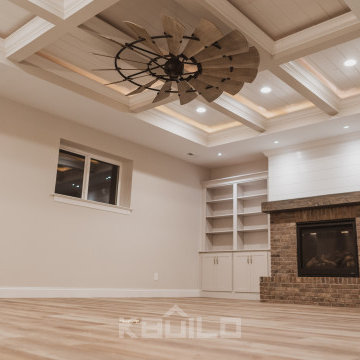
This modern farmhouse basement by KBUILD turned out beautifully!
На фото: гостиная комната с серыми стенами, полом из винила, стандартным камином, фасадом камина из кирпича, бежевым полом, кессонным потолком и стенами из вагонки с
На фото: гостиная комната с серыми стенами, полом из винила, стандартным камином, фасадом камина из кирпича, бежевым полом, кессонным потолком и стенами из вагонки с
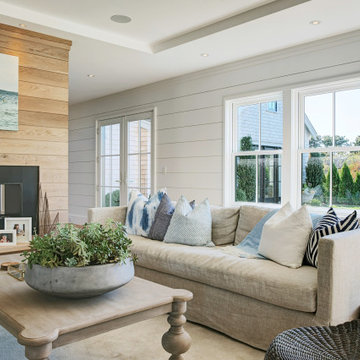
На фото: гостиная комната в стиле кантри с белыми стенами, двусторонним камином, фасадом камина из дерева, бежевым полом, многоуровневым потолком, стенами из вагонки и светлым паркетным полом
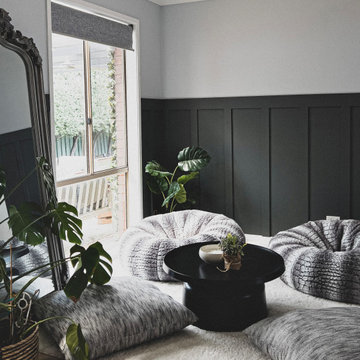
Project Brief -
Cozy lower sitting for the second living space
Design Decisions -
Ditch the idea of stuffing every nook and cranny with couches and create a cosy and relaxed informal living space with the beanbags and floor cushions.
- Grey wainscoting on the walls create the perfect backdrop
- Sheer white curtains added for the light and airy feel
- Addition of French provincial mirror create a comprehensible juxtaposition
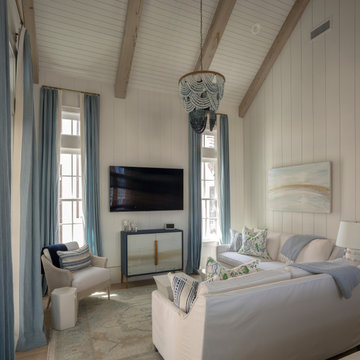
На фото: открытая гостиная комната среднего размера в морском стиле с белыми стенами, телевизором на стене, бежевым полом, балками на потолке, потолком из вагонки, сводчатым потолком, стенами из вагонки и паркетным полом среднего тона
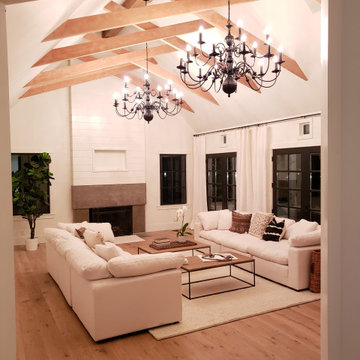
Стильный дизайн: большая открытая гостиная комната в стиле неоклассика (современная классика) с белыми стенами, паркетным полом среднего тона, стандартным камином, фасадом камина из бетона, бежевым полом, балками на потолке и стенами из вагонки - последний тренд

На фото: большая открытая гостиная комната в белых тонах с отделкой деревом в стиле кантри с бежевыми стенами, ковровым покрытием, стандартным камином, фасадом камина из кирпича, телевизором на стене, бежевым полом, сводчатым потолком, стенами из вагонки и акцентной стеной
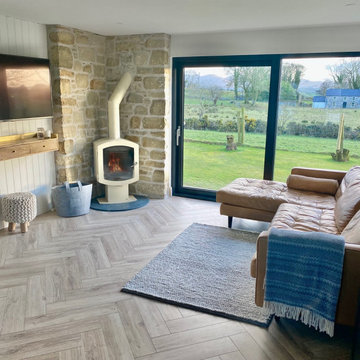
Recent renovation of an open plan kitchen and living area which included structural changes including a wall knockout and the installation of aluminium sliding doors. The Scandinavian style design consists of modern graphite kitchen cabinetry, an off-white quartz worktop, stainless steel cooker and a double Belfast sink on the rectangular island paired with brushed brass Caple taps to coordinate with the brushed brass pendant and wall lights. The living section of the space is light, layered and airy featuring various textures such as a sandstone wall behind the cream wood-burning stove, tongue and groove panelled wall, a bobble area rug, herringbone laminate floor and an antique tan leather chaise lounge.
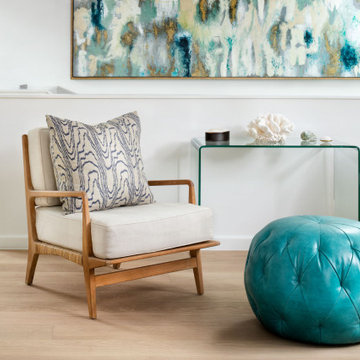
The upstairs Family/Flex Room showcases spacious and versatile square footage with quiet elegance and aesthetic harmony.
На фото: большая открытая гостиная комната в современном стиле с белыми стенами, бежевым полом, потолком из вагонки, стенами из вагонки и светлым паркетным полом
На фото: большая открытая гостиная комната в современном стиле с белыми стенами, бежевым полом, потолком из вагонки, стенами из вагонки и светлым паркетным полом
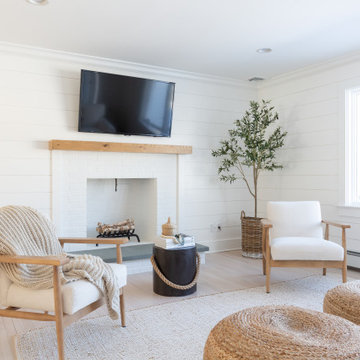
Стильный дизайн: большая открытая гостиная комната в морском стиле с белыми стенами, светлым паркетным полом, стандартным камином, фасадом камина из кирпича, телевизором на стене, бежевым полом и стенами из вагонки - последний тренд
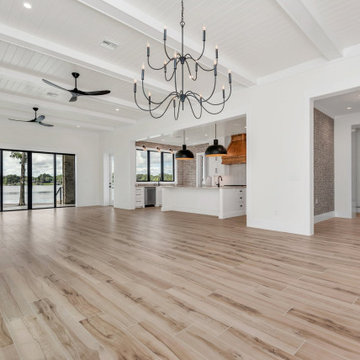
Beams, tongue and groove. Black window. Ship lap walls.
Идея дизайна: открытая гостиная комната среднего размера в стиле кантри с белыми стенами, полом из керамогранита, отдельно стоящим телевизором, бежевым полом, потолком из вагонки и стенами из вагонки
Идея дизайна: открытая гостиная комната среднего размера в стиле кантри с белыми стенами, полом из керамогранита, отдельно стоящим телевизором, бежевым полом, потолком из вагонки и стенами из вагонки
Гостиная с бежевым полом и стенами из вагонки – фото дизайна интерьера
6

