Сортировать:
Бюджет
Сортировать:Популярное за сегодня
81 - 100 из 77 301 фото
1 из 3

Студия предназначена для сдачи в краткосрочную и среднесрочную аренду молодому одинокому мужчине. На первом этаже размещены основной санузел с душевой кабиной, небольшая прихожая, мини-кухня с барной стойкой и лаунж-зона. Второй этаж отведен под спальню с собственным санузлом.

Detail image of day bed area. heat treated oak wall panels with Trueform concreate support for etched glass(Cesarnyc) cabinetry.
Стильный дизайн: двухуровневая гостиная комната среднего размера в современном стиле с с книжными шкафами и полками, коричневыми стенами, полом из керамогранита, стандартным камином, фасадом камина из камня, телевизором на стене, бежевым полом, балками на потолке и панелями на части стены - последний тренд
Стильный дизайн: двухуровневая гостиная комната среднего размера в современном стиле с с книжными шкафами и полками, коричневыми стенами, полом из керамогранита, стандартным камином, фасадом камина из камня, телевизором на стене, бежевым полом, балками на потолке и панелями на части стены - последний тренд

Scandinavian minimalist formal living room with floor to ceiling windows, black brick, and linear fireplace.
Идея дизайна: большая парадная, открытая гостиная комната в скандинавском стиле с белыми стенами, светлым паркетным полом, стандартным камином, фасадом камина из кирпича и бежевым полом без телевизора
Идея дизайна: большая парадная, открытая гостиная комната в скандинавском стиле с белыми стенами, светлым паркетным полом, стандартным камином, фасадом камина из кирпича и бежевым полом без телевизора
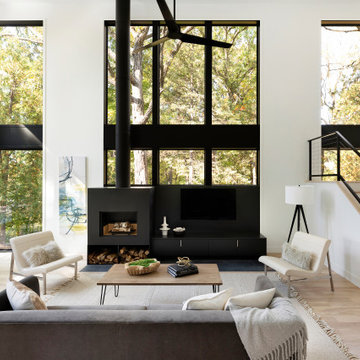
На фото: открытая гостиная комната среднего размера в современном стиле с светлым паркетным полом, фасадом камина из металла, бежевым полом, белыми стенами, стандартным камином и телевизором на стене с
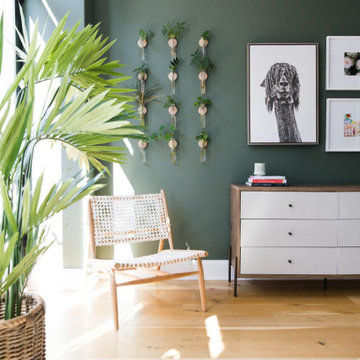
Источник вдохновения для домашнего уюта: открытая гостиная комната среднего размера в современном стиле с зелеными стенами, светлым паркетным полом и бежевым полом без камина
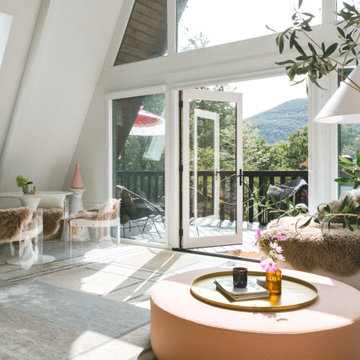
Идея дизайна: гостиная комната среднего размера в стиле ретро с белыми стенами, светлым паркетным полом, стандартным камином, фасадом камина из камня, бежевым полом и балками на потолке

Twin Peaks House is a vibrant extension to a grand Edwardian homestead in Kensington.
Originally built in 1913 for a wealthy family of butchers, when the surrounding landscape was pasture from horizon to horizon, the homestead endured as its acreage was carved up and subdivided into smaller terrace allotments. Our clients discovered the property decades ago during long walks around their neighbourhood, promising themselves that they would buy it should the opportunity ever arise.
Many years later the opportunity did arise, and our clients made the leap. Not long after, they commissioned us to update the home for their family of five. They asked us to replace the pokey rear end of the house, shabbily renovated in the 1980s, with a generous extension that matched the scale of the original home and its voluminous garden.
Our design intervention extends the massing of the original gable-roofed house towards the back garden, accommodating kids’ bedrooms, living areas downstairs and main bedroom suite tucked away upstairs gabled volume to the east earns the project its name, duplicating the main roof pitch at a smaller scale and housing dining, kitchen, laundry and informal entry. This arrangement of rooms supports our clients’ busy lifestyles with zones of communal and individual living, places to be together and places to be alone.
The living area pivots around the kitchen island, positioned carefully to entice our clients' energetic teenaged boys with the aroma of cooking. A sculpted deck runs the length of the garden elevation, facing swimming pool, borrowed landscape and the sun. A first-floor hideout attached to the main bedroom floats above, vertical screening providing prospect and refuge. Neither quite indoors nor out, these spaces act as threshold between both, protected from the rain and flexibly dimensioned for either entertaining or retreat.
Galvanised steel continuously wraps the exterior of the extension, distilling the decorative heritage of the original’s walls, roofs and gables into two cohesive volumes. The masculinity in this form-making is balanced by a light-filled, feminine interior. Its material palette of pale timbers and pastel shades are set against a textured white backdrop, with 2400mm high datum adding a human scale to the raked ceilings. Celebrating the tension between these design moves is a dramatic, top-lit 7m high void that slices through the centre of the house. Another type of threshold, the void bridges the old and the new, the private and the public, the formal and the informal. It acts as a clear spatial marker for each of these transitions and a living relic of the home’s long history.

Open modern style living room
Стильный дизайн: большая открытая гостиная комната в скандинавском стиле с бежевыми стенами, светлым паркетным полом, стандартным камином, фасадом камина из кирпича, телевизором на стене и бежевым полом - последний тренд
Стильный дизайн: большая открытая гостиная комната в скандинавском стиле с бежевыми стенами, светлым паркетным полом, стандартным камином, фасадом камина из кирпича, телевизором на стене и бежевым полом - последний тренд

Стильный дизайн: большая открытая гостиная комната в современном стиле с светлым паркетным полом, фасадом камина из камня, бежевыми стенами, горизонтальным камином, телевизором на стене и бежевым полом - последний тренд
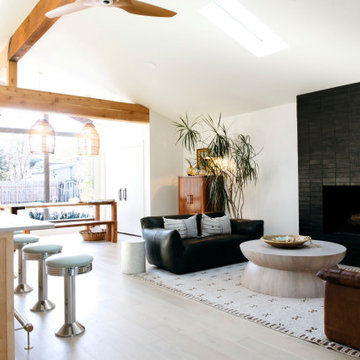
Свежая идея для дизайна: открытая гостиная комната в современном стиле с белыми стенами, светлым паркетным полом, стандартным камином, фасадом камина из плитки, бежевым полом и сводчатым потолком - отличное фото интерьера

Источник вдохновения для домашнего уюта: большая открытая гостиная комната в средиземноморском стиле с бежевыми стенами, паркетным полом среднего тона, стандартным камином, фасадом камина из штукатурки, телевизором на стене и бежевым полом

The open plan living room in this flat is light and bright, and the beautiful Georgian sash windows are the main feature. The white oiled oak floor & Carl Hansen Wegner chairs contrast with the original Georgian fire surround, cornice and skirting boards. The contemporary tan leather sofa and sideboard sit happily next to the mid-century armchair & cast iron radiator. Plaster wall lights, a large table lamp and a multi bulb pendant provide layers of light when required.
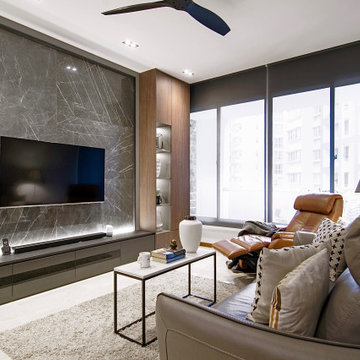
Источник вдохновения для домашнего уюта: гостиная комната среднего размера в современном стиле с серыми стенами, телевизором на стене и бежевым полом
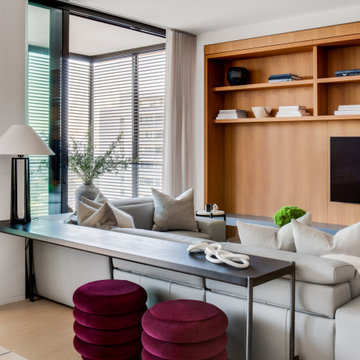
Пример оригинального дизайна: большая открытая гостиная комната в современном стиле с белыми стенами, светлым паркетным полом, телевизором на стене и бежевым полом

Living Room features Walnut floating shelves, Herman Miller Lounge chair.
Идея дизайна: открытая гостиная комната в современном стиле с с книжными шкафами и полками, белыми стенами, ковровым покрытием, бежевым полом, балками на потолке и сводчатым потолком
Идея дизайна: открытая гостиная комната в современном стиле с с книжными шкафами и полками, белыми стенами, ковровым покрытием, бежевым полом, балками на потолке и сводчатым потолком
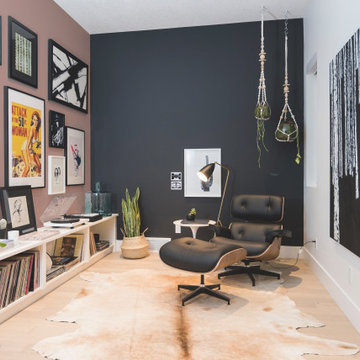
Идея дизайна: большая изолированная гостиная комната в современном стиле с музыкальной комнатой, черными стенами, полом из керамогранита и бежевым полом без телевизора

Modern beach townhouse living room with custom bookcase wall unit and curated art & accessories
Идея дизайна: огромная открытая гостиная комната в современном стиле с с книжными шкафами и полками, белыми стенами, светлым паркетным полом и бежевым полом без телевизора
Идея дизайна: огромная открытая гостиная комната в современном стиле с с книжными шкафами и полками, белыми стенами, светлым паркетным полом и бежевым полом без телевизора

Kitchen, Dining, and Living room
Свежая идея для дизайна: большая открытая гостиная комната в стиле кантри с бежевыми стенами, светлым паркетным полом, стандартным камином, фасадом камина из плитки, мультимедийным центром и бежевым полом - отличное фото интерьера
Свежая идея для дизайна: большая открытая гостиная комната в стиле кантри с бежевыми стенами, светлым паркетным полом, стандартным камином, фасадом камина из плитки, мультимедийным центром и бежевым полом - отличное фото интерьера

На фото: открытая, парадная гостиная комната среднего размера в стиле неоклассика (современная классика) с белыми стенами, светлым паркетным полом, стандартным камином, фасадом камина из плитки, бежевым полом и потолком из вагонки без телевизора

The award-winning architects created a resort-like feel with classic mid-century modern detailing, interior courtyards, Zen gardens, and natural light that comes through clerestories and slivers throughout the structure.
5

