Гостиная с бежевым полом и кирпичными стенами – фото дизайна интерьера
Сортировать:
Бюджет
Сортировать:Популярное за сегодня
41 - 60 из 451 фото
1 из 3
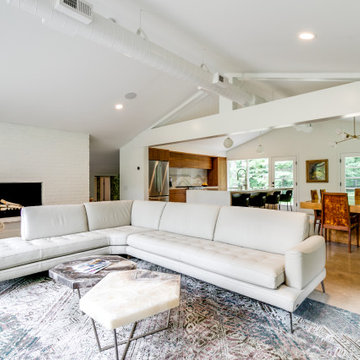
Пример оригинального дизайна: открытая гостиная комната среднего размера в стиле ретро с белыми стенами, бетонным полом, стандартным камином, фасадом камина из кирпича, телевизором на стене, бежевым полом, сводчатым потолком и кирпичными стенами
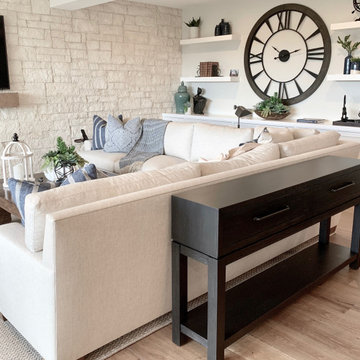
Total transformation turning this older home into a updated modern farmhouse style. Natural wire brushed oak floors thru out, An inviiting color scheme of neutral linens, whites and accents of indigo.
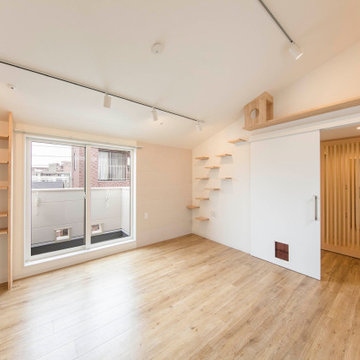
不動前の家
キャットステップのある、片流れ天井のリビング
猫と住む、多頭飼いのお住まいです。
株式会社小木野貴光アトリエ一級建築士建築士事務所
https://www.ogino-a.com/
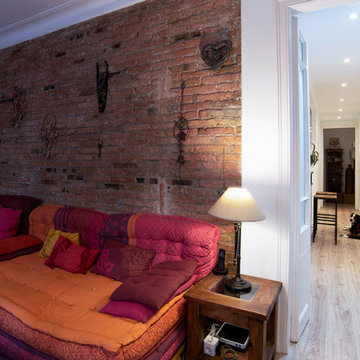
Diseño del salón recuperando la pared de ladrillo macizo original de la vivienda que da un toque especial y combina con este precioso sofá. Restauración de la puerta de madera original con molduras.

When she’s not on location for photo shoots or soaking in inspiration on her many travels, creative consultant, Michelle Adams, masterfully tackles her projects in the comfort of her quaint home in Michigan. Working with California Closets design consultant, Janice Fischer, Michelle set out to transform an underutilized room into a fresh and functional office that would keep her organized and motivated. Considering the space’s visible sight-line from most of the first floor, Michelle wanted a sleek system that would allow optimal storage, plenty of work space and an unobstructed view to outside.
Janice first addressed the room’s initial challenges, which included large windows spanning two of the three walls that were also low to floor where the system would be installed. Working closely with Michelle on an inventory of everything for the office, Janice realized that there were also items Michelle needed to store that were unique in size, such as portfolios. After their consultation, however, Janice proposed three, custom options to best suit the space and Michelle’s needs. To achieve a timeless, contemporary look, Janice used slab faces on the doors and drawers, no hardware and floated the portion of the system with the biggest sight-line that went under the window. Each option also included file drawers and covered shelving space for items Michelle did not want to have on constant display.
The completed system design features a chic, low profile and maximizes the room’s space for clean, open look. Simple and uncluttered, the system gives Michelle a place for not only her files, but also her oversized portfolios, supplies and fabric swatches, which are now right at her fingertips.
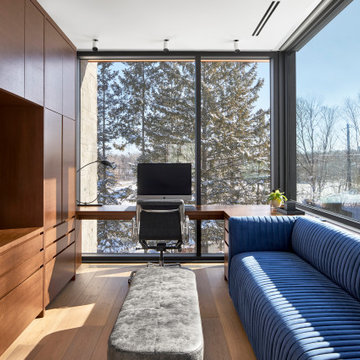
The custom cabinetry in this project was specially designed to fit the exact dimensions of this room's wall to optimize the rooms functionality and storage space.
This entertainment center also has a custom designed office desk that is incorporated into the tv unit and wraps around the rooms picture windows for the perfect home office view.
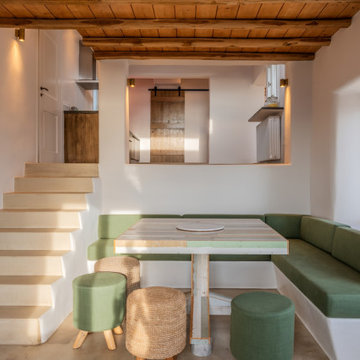
На фото: гостиная комната в средиземноморском стиле с стандартным камином, фасадом камина из камня, бежевым полом, деревянным потолком и кирпичными стенами
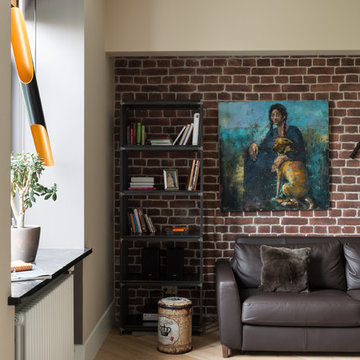
Источник вдохновения для домашнего уюта: парадная, изолированная гостиная комната среднего размера в стиле лофт с бежевыми стенами, светлым паркетным полом, телевизором на стене, бежевым полом, кирпичными стенами и коричневым диваном без камина

This gallery room design elegantly combines cool color tones with a sleek modern look. The wavy area rug anchors the room with subtle visual textures reminiscent of water. The art in the space makes the room feel much like a museum, while the furniture and accessories will bring in warmth into the room.
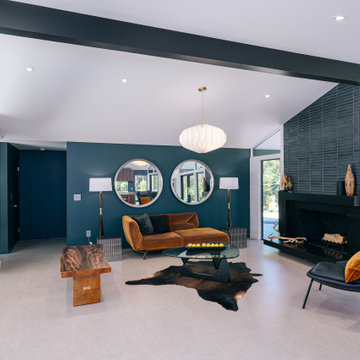
clean lines and deep tones characterize the open floor plan interior at the living room, grounded by black brick fireplace
Свежая идея для дизайна: маленькая парадная, открытая гостиная комната в стиле ретро с синими стенами, полом из керамической плитки, фасадом камина из кирпича, бежевым полом, балками на потолке и кирпичными стенами для на участке и в саду - отличное фото интерьера
Свежая идея для дизайна: маленькая парадная, открытая гостиная комната в стиле ретро с синими стенами, полом из керамической плитки, фасадом камина из кирпича, бежевым полом, балками на потолке и кирпичными стенами для на участке и в саду - отличное фото интерьера
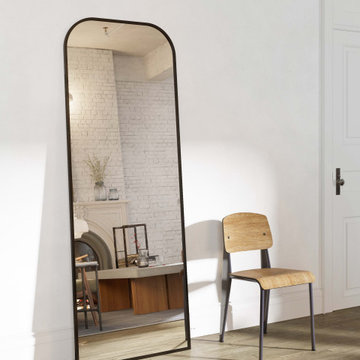
The tranquil aura of a loft-style living room within a prized Chelsea apartment in NYC comes to life under the proficient hands of Arsight. Flooded with light, this spacious sanctuary showcases well-chosen decor in perfect harmony with an expansive mirror that multiplies the room's spaciousness. The plush chair rests comfortably on a reclaimed oak floor, adding a gentle warmth to the white color scheme, a testament to the room's encapsulated elegance and city charm.
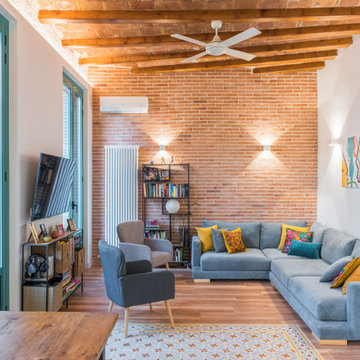
Unificamos el espacio de salón comedor y cocina para ganar amplitud, zona de juegos y multitarea.
Aislamos la pared que nos separa con el vecino, para ganar privacidad y confort térmico. Apostamos para revestir esta pared con ladrillo manual auténtico.
La climatización para los meses más calurosos la aportamos con ventiladores muy silenciosos y eficientes.
Apostamos con una iluminación indirecta, que crea ambientes y nos relaja para disfrutar en casa de la familia.
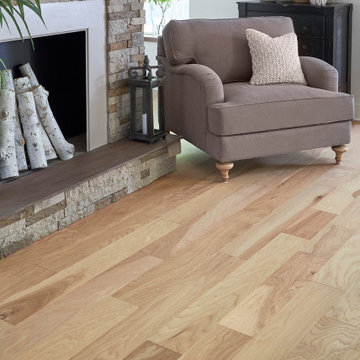
На фото: парадная, открытая гостиная комната в стиле кантри с белыми стенами, светлым паркетным полом, стандартным камином, фасадом камина из каменной кладки, бежевым полом и кирпичными стенами с
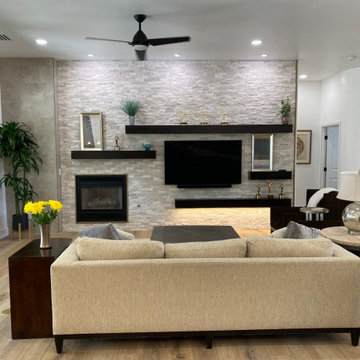
На фото: открытая гостиная комната среднего размера в стиле неоклассика (современная классика) с полом из винила, стандартным камином, фасадом камина из камня, телевизором на стене, бежевым полом и кирпичными стенами
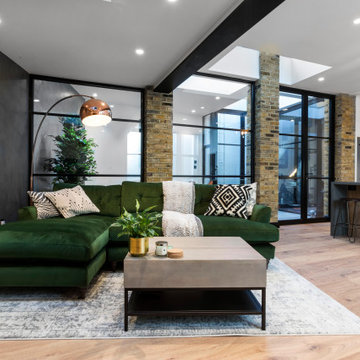
Свежая идея для дизайна: открытая гостиная комната среднего размера в стиле лофт с серыми стенами, деревянным полом, телевизором на стене, бежевым полом, сводчатым потолком и кирпичными стенами - отличное фото интерьера
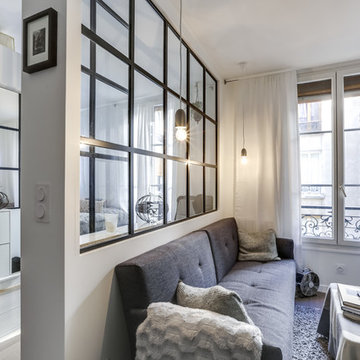
Стильный дизайн: открытая гостиная комната среднего размера в классическом стиле с белыми стенами, светлым паркетным полом, бежевым полом, отдельно стоящим телевизором и кирпичными стенами без камина - последний тренд
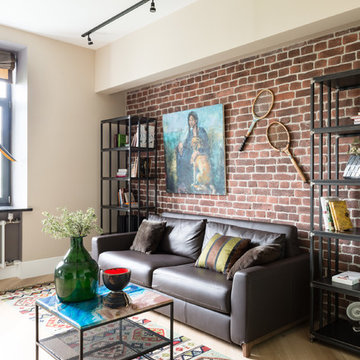
На фото: парадная, изолированная гостиная комната среднего размера в стиле лофт с бежевыми стенами, светлым паркетным полом, телевизором на стене, бежевым полом, кирпичными стенами и коричневым диваном без камина с
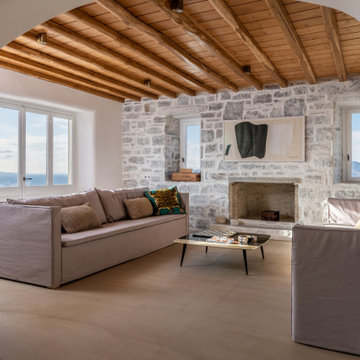
Источник вдохновения для домашнего уюта: гостиная комната в средиземноморском стиле с стандартным камином, бежевым полом, деревянным потолком и кирпичными стенами

Стильный дизайн: большая открытая гостиная комната в стиле лофт с подвесным камином, белыми стенами, светлым паркетным полом, бежевым полом, балками на потолке и кирпичными стенами без телевизора - последний тренд

Relaxed elegance is achieved in this family room, through a thoughtful blend of natural textures, shades of green, and cozy furnishings.
На фото: открытая гостиная комната в стиле неоклассика (современная классика) с серыми стенами, полом из керамогранита, угловым камином, фасадом камина из камня, бежевым полом, кирпичными стенами и акцентной стеной
На фото: открытая гостиная комната в стиле неоклассика (современная классика) с серыми стенами, полом из керамогранита, угловым камином, фасадом камина из камня, бежевым полом, кирпичными стенами и акцентной стеной
Гостиная с бежевым полом и кирпичными стенами – фото дизайна интерьера
3

