Гостиная с бежевым полом и балками на потолке – фото дизайна интерьера
Сортировать:
Бюджет
Сортировать:Популярное за сегодня
61 - 80 из 1 965 фото
1 из 3

Свежая идея для дизайна: изолированная гостиная комната среднего размера в стиле кантри с полом из известняка, разноцветными стенами, бежевым полом и балками на потолке без телевизора - отличное фото интерьера
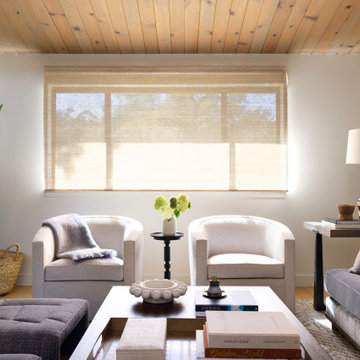
An anchor of this multi-functional family rooms is the black marble surround and gas fireplace insert. Warm afternoon light filters beautifully through the natural woven shades. We provided a large coffee table for game nights and snack spreads, surrounded by flexible seating like the swivel chairs and ottomans. The long sofa bench seat cushion is an easy to clean mohair. This cozy space is ready for our client's next movie night with room for the extended family.

The soaring ceiling height of the living areas of this warehouse-inspired house
Пример оригинального дизайна: открытая гостиная комната среднего размера в стиле лофт с белыми стенами, светлым паркетным полом, печью-буржуйкой, бежевым полом, балками на потолке и деревянным потолком
Пример оригинального дизайна: открытая гостиная комната среднего размера в стиле лофт с белыми стенами, светлым паркетным полом, печью-буржуйкой, бежевым полом, балками на потолке и деревянным потолком

Este salón ofrece un ambiente contemporáneo con calidez mediterránea. El techo alto con revoltón catalan original, así como las increíbles ventanas modernistas, han sido los protagonistas del espacio. En contraste hemos puesto un sofá bajo para que el salón ganara amplitud, pero con máximo de comodidad. Seleccionamos piezas de diseño local para elevar la calidad, privilegiando texturas como maderas y fibras naturales.

Современный дизайн интерьера гостиной, контрастные цвета, скандинавский стиль. Сочетание белого, черного и желтого. Желтые панели, серый диван.
Источник вдохновения для домашнего уюта: маленькая гостиная комната в скандинавском стиле с желтыми стенами, зоной отдыха, бежевым полом, балками на потолке, деревянными стенами, акцентной стеной и полом из ламината для на участке и в саду
Источник вдохновения для домашнего уюта: маленькая гостиная комната в скандинавском стиле с желтыми стенами, зоной отдыха, бежевым полом, балками на потолке, деревянными стенами, акцентной стеной и полом из ламината для на участке и в саду

Bibliothèque mur offre quant à elle une belle mise en valeur de la gaité de pièce, soulignée par une couleur affirmée.
Идея дизайна: маленькая открытая гостиная комната в стиле модернизм с с книжными шкафами и полками, зелеными стенами, светлым паркетным полом, мультимедийным центром, бежевым полом и балками на потолке без камина для на участке и в саду
Идея дизайна: маленькая открытая гостиная комната в стиле модернизм с с книжными шкафами и полками, зелеными стенами, светлым паркетным полом, мультимедийным центром, бежевым полом и балками на потолке без камина для на участке и в саду
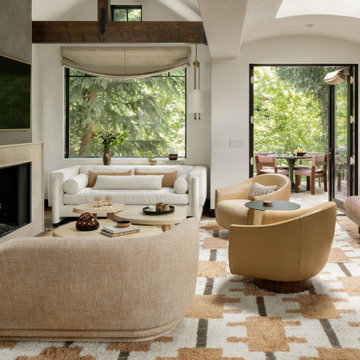
In transforming their Aspen retreat, our clients sought a departure from typical mountain decor. With an eclectic aesthetic, we lightened walls and refreshed furnishings, creating a stylish and cosmopolitan yet family-friendly and down-to-earth haven.
This living room transformation showcases modern elegance. With an updated fireplace, ample seating, and luxurious neutral furnishings, the space exudes sophistication. A statement three-piece center table arrangement adds flair, while the bright, airy ambience invites relaxation.
---Joe McGuire Design is an Aspen and Boulder interior design firm bringing a uniquely holistic approach to home interiors since 2005.
For more about Joe McGuire Design, see here: https://www.joemcguiredesign.com/
To learn more about this project, see here:
https://www.joemcguiredesign.com/earthy-mountain-modern
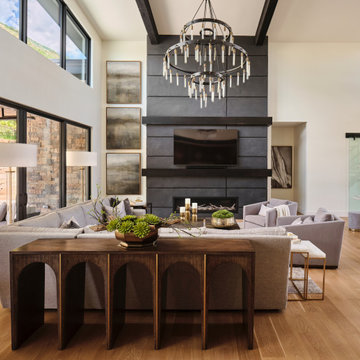
The expansive living room features soaring 22' ceilings and exposed wood beams, along with a custom designed slate fireplace wall. Our team designed the massive custom fireplace wall and selected the oversized black metal chandelier to compliment the grand scale of this space. Large scale windows highlight the mountain views of this home's terraced backyard. The living room features a large comfortable sectional sofa, an 80" TV, two oversized swivel chairs, and a grouping of four cocktail tables in the center. An arched wood console table provides a visual separation between the kitchen and the living areas.
Neutral colors provide a soothing palette and durable fabrics were selected for this active family with pets. On the opposite side of the room, the home's open staircase and architectural entry door balance the expansive space. A sliding glass door provides privacy for the study when needed.
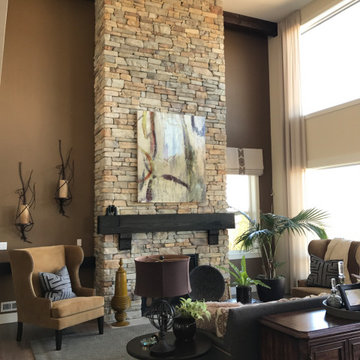
Floor to ceiling stone fireplace with corbel mounted mantel.
На фото: большая парадная, открытая гостиная комната в классическом стиле с коричневыми стенами, паркетным полом среднего тона, стандартным камином, фасадом камина из каменной кладки, бежевым полом и балками на потолке с
На фото: большая парадная, открытая гостиная комната в классическом стиле с коричневыми стенами, паркетным полом среднего тона, стандартным камином, фасадом камина из каменной кладки, бежевым полом и балками на потолке с
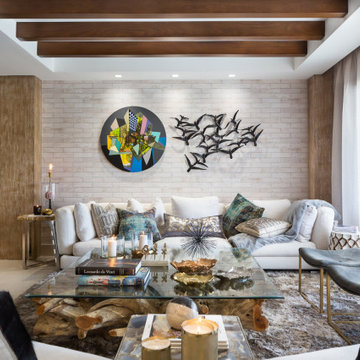
На фото: открытая гостиная комната в современном стиле с бежевым полом и балками на потолке
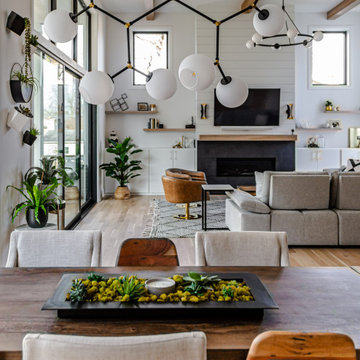
A modern farmhouse living room designed for a new construction home in Vienna, VA.
На фото: большая открытая гостиная комната в стиле кантри с белыми стенами, светлым паркетным полом, горизонтальным камином, фасадом камина из плитки, телевизором на стене, бежевым полом, балками на потолке и стенами из вагонки с
На фото: большая открытая гостиная комната в стиле кантри с белыми стенами, светлым паркетным полом, горизонтальным камином, фасадом камина из плитки, телевизором на стене, бежевым полом, балками на потолке и стенами из вагонки с
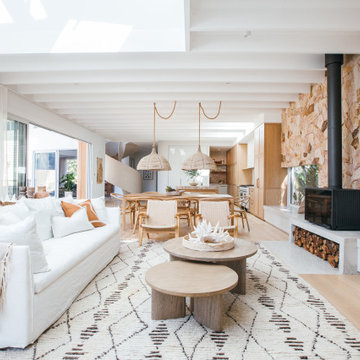
We first fell in love with Kyal and Kara when they appeared on The Block and have loved following their progress. Now we watch them undertake their first knock-down rebuild with the fabulous Blue Lagoon beachside family home. With their living, dining and kitchen space, Kyal and Kara have created a true heart of the home. Not only is this a space for family and friends to hang out, it also connects to every other area in the home.
This fantastic open plan area screams both functionality and design – so what better addition than motorised curtains! The entire kitchen was designed around multi-tasking, and now with just the press of a button (or a quick “Hey Google”), you can be preparing dinner and close the curtains without taking a single step.
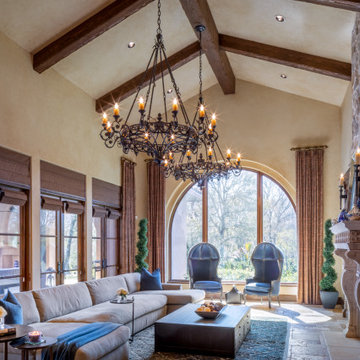
Свежая идея для дизайна: огромная открытая гостиная комната в классическом стиле с бежевыми стенами, полом из травертина, стандартным камином, фасадом камина из камня, отдельно стоящим телевизором, бежевым полом и балками на потолке - отличное фото интерьера

Идея дизайна: гостиная комната в стиле неоклассика (современная классика) с бежевыми стенами, светлым паркетным полом, стандартным камином, телевизором на стене, бежевым полом, балками на потолке, потолком из вагонки и сводчатым потолком
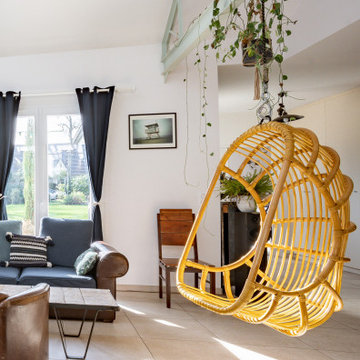
rénovation complète
Свежая идея для дизайна: большая парадная, двухуровневая гостиная комната в стиле лофт с белыми стенами, полом из терракотовой плитки, печью-буржуйкой, бежевым полом, балками на потолке и обоями на стенах без телевизора - отличное фото интерьера
Свежая идея для дизайна: большая парадная, двухуровневая гостиная комната в стиле лофт с белыми стенами, полом из терракотовой плитки, печью-буржуйкой, бежевым полом, балками на потолке и обоями на стенах без телевизора - отличное фото интерьера
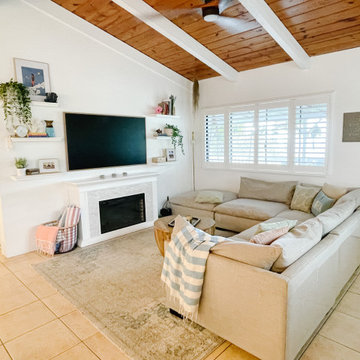
Open Concept living and dining area. Bright and Airy foundation complimented by pops of color
Свежая идея для дизайна: гостиная комната среднего размера в морском стиле с белыми стенами, полом из керамогранита, стандартным камином, телевизором на стене, бежевым полом и балками на потолке - отличное фото интерьера
Свежая идея для дизайна: гостиная комната среднего размера в морском стиле с белыми стенами, полом из керамогранита, стандартным камином, телевизором на стене, бежевым полом и балками на потолке - отличное фото интерьера
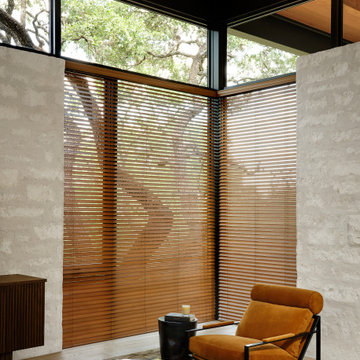
Пример оригинального дизайна: большая открытая гостиная комната в стиле модернизм с белыми стенами, светлым паркетным полом, бежевым полом и балками на потолке

This full basement renovation included adding a mudroom area, media room, a bedroom, a full bathroom, a game room, a kitchen, a gym and a beautiful custom wine cellar. Our clients are a family that is growing, and with a new baby, they wanted a comfortable place for family to stay when they visited, as well as space to spend time themselves. They also wanted an area that was easy to access from the pool for entertaining, grabbing snacks and using a new full pool bath.We never treat a basement as a second-class area of the house. Wood beams, customized details, moldings, built-ins, beadboard and wainscoting give the lower level main-floor style. There’s just as much custom millwork as you’d see in the formal spaces upstairs. We’re especially proud of the wine cellar, the media built-ins, the customized details on the island, the custom cubbies in the mudroom and the relaxing flow throughout the entire space.
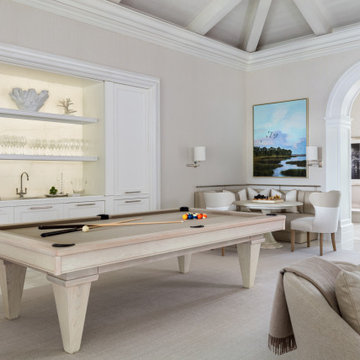
Стильный дизайн: изолированная комната для игр в стиле неоклассика (современная классика) с бежевыми стенами, телевизором на стене, бежевым полом, балками на потолке и сводчатым потолком - последний тренд
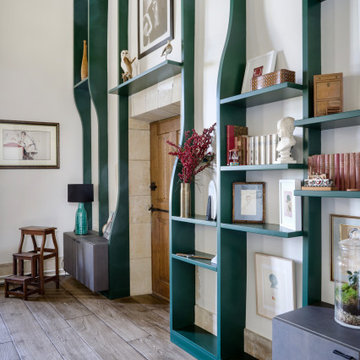
На фото: гостиная комната в современном стиле с с книжными шкафами и полками, белыми стенами, светлым паркетным полом, бежевым полом и балками на потолке
Гостиная с бежевым полом и балками на потолке – фото дизайна интерьера
4

