Гостиная с бежевым полом и акцентной стеной – фото дизайна интерьера
Сортировать:
Бюджет
Сортировать:Популярное за сегодня
61 - 80 из 720 фото
1 из 3
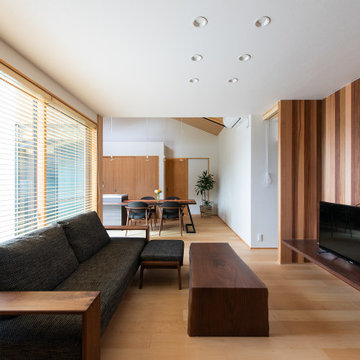
Свежая идея для дизайна: открытая гостиная комната среднего размера с с книжными шкафами и полками, разноцветными стенами, полом из фанеры, отдельно стоящим телевизором, бежевым полом, потолком с обоями, обоями на стенах и акцентной стеной без камина - отличное фото интерьера
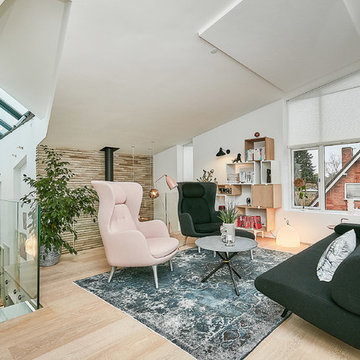
Fotograf Camilla Ropers
Идея дизайна: гостиная комната в современном стиле с светлым паркетным полом, белыми стенами, бежевым полом и акцентной стеной без телевизора
Идея дизайна: гостиная комната в современном стиле с светлым паркетным полом, белыми стенами, бежевым полом и акцентной стеной без телевизора

Свежая идея для дизайна: большая открытая гостиная комната в стиле неоклассика (современная классика) с музыкальной комнатой, розовыми стенами, светлым паркетным полом, печью-буржуйкой, фасадом камина из камня, бежевым полом, сводчатым потолком и акцентной стеной - отличное фото интерьера
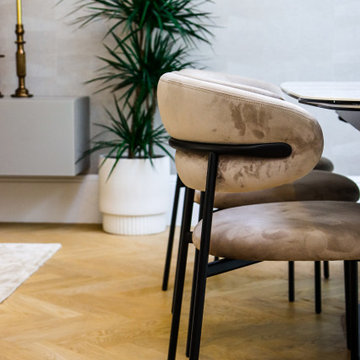
Our clients asked us to design a contemporary home for a young family in a neutral colour scheme.
Our process:
- Assessing the space: After numerous discussions with our clients we knew how the space will be used and were able to make the most of the available square footage.
- Creating the Design Concept: We used concept and mood boards, 2D & 3D floor plans to explain the clients our vision of the space.
- Selecting Materials and Finishes: For the family with young children we wanted to use materials that are durable and easy to maintain, as well as visually appealing.
- Refining the Design: We collaborated a lot with the clients at this stage, making sure the design was reflecting the client's style and personality.
- Refurbishing the property: We were working with reputable contractors to bring our designs to life.
- Procuring furniture, accessories and fixtures.
- Installation: There was close coordination with contractors to ensure that all the items were installed exactly how we intended in our design concept.
- Styling: We helped the property owners to style the spaces so that all the areas felt harmonious and cohesive.

Идея дизайна: большая парадная, изолированная гостиная комната в современном стиле с светлым паркетным полом, фасадом камина из камня, телевизором на стене, бежевым полом, панелями на части стены, акцентной стеной, белыми стенами и стандартным камином
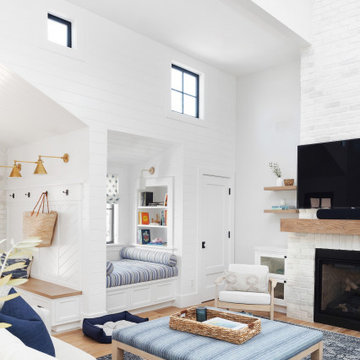
This living space is part of a Great Room that connects to the kitchen. Beautiful white brick cladding around the fireplace and chimney. White oak features including: fireplace mantel, floating shelves, and solid wood floor. The custom cabinetry on either side of the fireplace has glass display doors and Cambria Quartz countertops. The firebox is clad with stone in herringbone pattern.
Photo by Molly Rose Photography
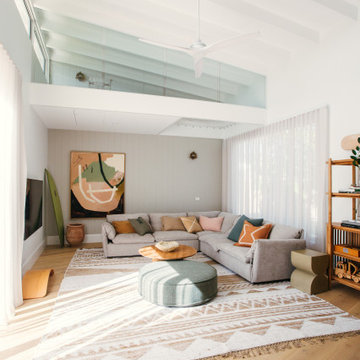
We first fell in love with Kyal and Kara when they appeared on The Block and have loved following their progress. Now we watch them undertake their first knock-down rebuild with the fabulous Blue Lagoon beachside family home. With their living, dining and kitchen space, Kyal and Kara have created a true heart of the home. Not only is this a space for family and friends to hang out, it also connects to every other area in the home.
This fantastic open plan area screams both functionality and design – so what better addition than motorised curtains! The entire kitchen was designed around multi-tasking, and now with just the press of a button (or a quick “Hey Google”), you can be preparing dinner and close the curtains without taking a single step.
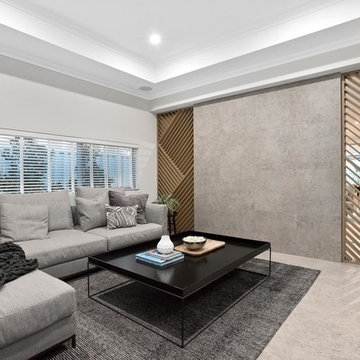
Dale Alcock
На фото: изолированная гостиная комната среднего размера в современном стиле с серыми стенами, бежевым полом и акцентной стеной
На фото: изолированная гостиная комната среднего размера в современном стиле с серыми стенами, бежевым полом и акцентной стеной

The stacked stone wall and built-in fireplace is the focal point within this space. We love the built-in cabinets for storage and neutral color pallet as well. We certainly want to cuddle on the couch with a good book while the fireplace is burning!
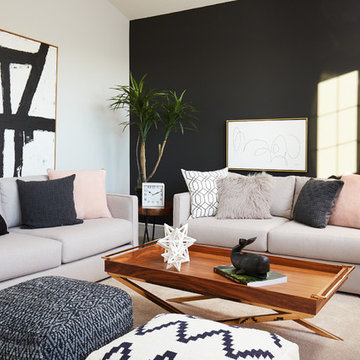
Ryan Patrick Kelly Photographs
Designer is AMR Interior Design & Drafting Ltd
Свежая идея для дизайна: парадная, изолированная гостиная комната в стиле неоклассика (современная классика) с черными стенами, ковровым покрытием, бежевым полом и акцентной стеной - отличное фото интерьера
Свежая идея для дизайна: парадная, изолированная гостиная комната в стиле неоклассика (современная классика) с черными стенами, ковровым покрытием, бежевым полом и акцентной стеной - отличное фото интерьера
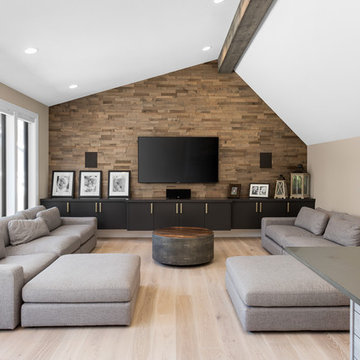
На фото: гостиная комната в стиле неоклассика (современная классика) с бежевыми стенами, светлым паркетным полом, телевизором на стене, бежевым полом и акцентной стеной с

located just off the kitchen and front entry, the new den is the ideal space for watching television and gathering, with contemporary furniture and modern decor that updates the existing traditional white wood paneling

Particle board flooring was sanded and seals for a unique floor treatment in this loft area. This home was built by Meadowlark Design + Build in Ann Arbor, Michigan.
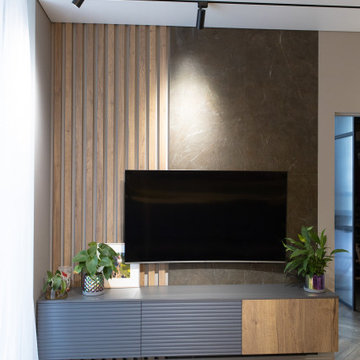
На фото: маленькая объединенная гостиная комната в современном стиле с бежевыми стенами, паркетным полом среднего тона, телевизором на стене, зоной отдыха, бежевым полом и акцентной стеной для на участке и в саду с
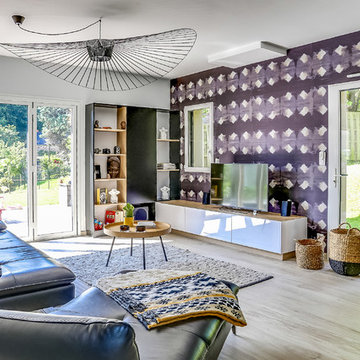
Grande pièce à vivre, avec mise en valeur d'un pan de mur grâce à ce papier peint dans les teintes noires qui donne de la vie au pan de mur.
Une superbe suspension vient habiller le plafond de la la pièce.
Aménagement sur mesure du meuble tv ainsi que l'espace travail sur le côté.
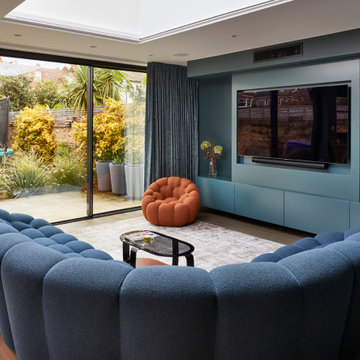
Contemporary lounge area - part of an open plan kitchen / diner / lounge space. Bespoke TV / media unit with Sonos sounder and integrated air conditioning. Perfect indoor, outdoor living. Incredible textured sofa provides a striking feature in this colour block space with armchair in contrasting orange.
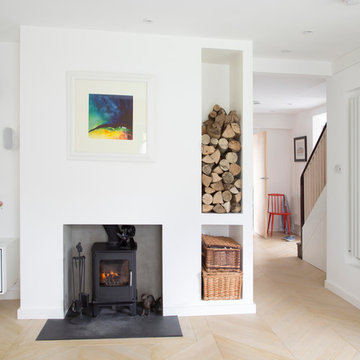
On entering this home, the entrance hall naturally narrows slightly as a you move from the hall to the living room, with no door separating the two spaces. A wood burning fire, wooden logs, storage baskets and a radiator all sit neatly within the recess of the wall, creating a seamless look whilst allowing each element to bring personality to the room.
Photo credit: David Giles
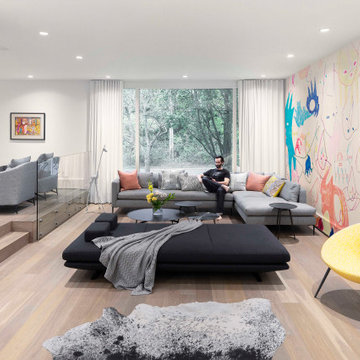
Идея дизайна: открытая гостиная комната в современном стиле с разноцветными стенами, светлым паркетным полом, бежевым полом и акцентной стеной
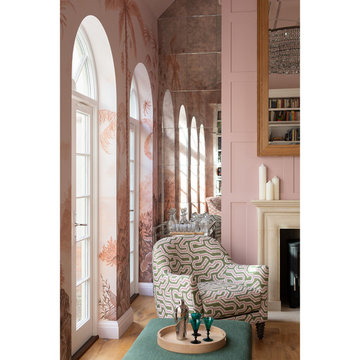
На фото: большая открытая гостиная комната в классическом стиле с музыкальной комнатой, розовыми стенами, светлым паркетным полом, печью-буржуйкой, фасадом камина из камня, бежевым полом, сводчатым потолком и акцентной стеной с
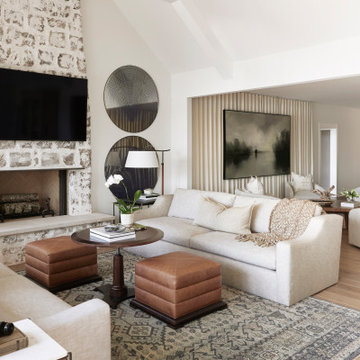
This design involved a renovation and expansion of the existing home. The result is to provide for a multi-generational legacy home. It is used as a communal spot for gathering both family and work associates for retreats. ADA compliant.
Photographer: Zeke Ruelas
Гостиная с бежевым полом и акцентной стеной – фото дизайна интерьера
4

