Гостиная с белыми стенами и стандартным камином – фото дизайна интерьера
Сортировать:
Бюджет
Сортировать:Популярное за сегодня
121 - 140 из 67 639 фото
1 из 3

Working with repeat clients is always a dream! The had perfect timing right before the pandemic for their vacation home to get out city and relax in the mountains. This modern mountain home is stunning. Check out every custom detail we did throughout the home to make it a unique experience!
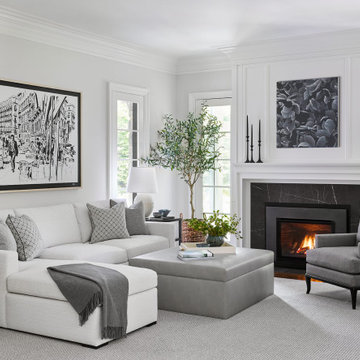
Photography: Dustin Halleck
Стильный дизайн: гостиная комната в стиле неоклассика (современная классика) с белыми стенами, паркетным полом среднего тона, стандартным камином, фасадом камина из камня и коричневым полом - последний тренд
Стильный дизайн: гостиная комната в стиле неоклассика (современная классика) с белыми стенами, паркетным полом среднего тона, стандартным камином, фасадом камина из камня и коричневым полом - последний тренд

A master class in modern contemporary design is on display in Ocala, Florida. Six-hundred square feet of River-Recovered® Pecky Cypress 5-1/4” fill the ceilings and walls. The River-Recovered® Pecky Cypress is tastefully accented with a coat of white paint. The dining and outdoor lounge displays a 415 square feet of Midnight Heart Cypress 5-1/4” feature walls. Goodwin Company River-Recovered® Heart Cypress warms you up throughout the home. As you walk up the stairs guided by antique Heart Cypress handrails you are presented with a stunning Pecky Cypress feature wall with a chevron pattern design.

The great room is framed by custom wood beams, and has a grand view looking out onto the backyard pool and living area.
The large iron doors and windows allow for natural light to pour in, highlighting the stone fireplace, luxurious fabrics, and custom-built bookcases.
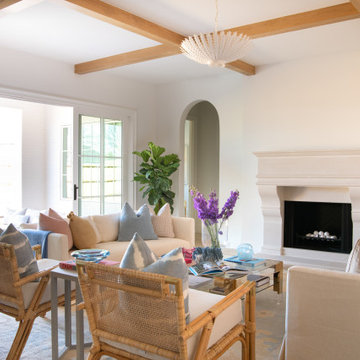
Classic, timeless and ideally positioned on a sprawling corner lot set high above the street, discover this designer dream home by Jessica Koltun. The blend of traditional architecture and contemporary finishes evokes feelings of warmth while understated elegance remains constant throughout this Midway Hollow masterpiece unlike no other. This extraordinary home is at the pinnacle of prestige and lifestyle with a convenient address to all that Dallas has to offer.
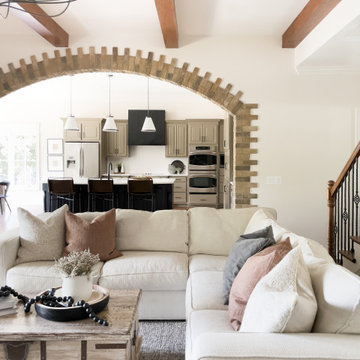
На фото: большая открытая гостиная комната в стиле неоклассика (современная классика) с белыми стенами, темным паркетным полом, стандартным камином, фасадом камина из камня, телевизором на стене, коричневым полом и балками на потолке с

Living room featuring modern steel and wood fireplace wall with upper-level loft and horizontal round bar railings.
Floating Stairs and Railings by Keuka Studios
www.Keuka-Studios.com

Large modern style Living Room featuring a black tile, floor to ceiling fireplace. Plenty of seating on this white sectional sofa and 2 side chairs. Two pairs of floor to ceiling sliding glass doors open onto the back patio and pool area for the ultimate indoor outdoor lifestyle.
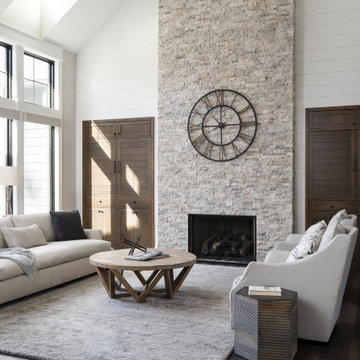
Our studio’s designs for this luxury new-build home in Zionsville’s Holliday Farms country club reflects the client’s personality. Comfortable furnishings and a lightly textured fur bench add coziness to the bedroom, while beautiful wood tables and stunning lamps add a natural, organic vibe. In the formal living room, a grand stone-clad fireplace facing the furniture provides an attractive focal point. Stylish marble countertops, stunning pendant lighting, and wood-toned bar chairs give the kitchen a sophisticated, elegant look.
---Project completed by Wendy Langston's Everything Home interior design firm, which serves Carmel, Zionsville, Fishers, Westfield, Noblesville, and Indianapolis.
For more about Everything Home, see here: https://everythinghomedesigns.com/
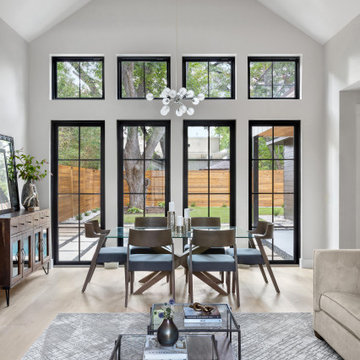
Open concept living and dining great room with a white fireplace, vaulted beam ceiling, and wall of windows on each side.
На фото: открытая гостиная комната в стиле кантри с белыми стенами, светлым паркетным полом, стандартным камином и сводчатым потолком с
На фото: открытая гостиная комната в стиле кантри с белыми стенами, светлым паркетным полом, стандартным камином и сводчатым потолком с
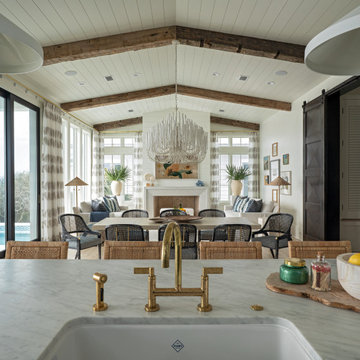
На фото: большая открытая гостиная комната в морском стиле с белыми стенами, деревянным полом, стандартным камином, фасадом камина из вагонки, телевизором на стене, бежевым полом, балками на потолке и стенами из вагонки с

Casual yet refined family room with custom built-in, custom fireplace, wood beam, custom storage, picture lights. Natural elements. Coffered ceiling living room with piano and hidden bar.

Идея дизайна: большая открытая комната для игр в стиле неоклассика (современная классика) с белыми стенами, светлым паркетным полом, стандартным камином, фасадом камина из камня, телевизором на стене, бежевым полом, кессонным потолком и панелями на части стены
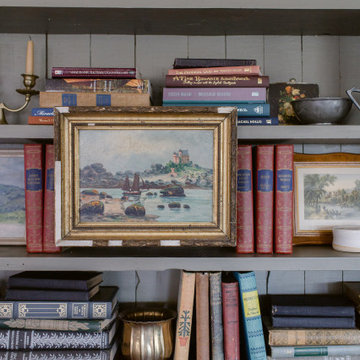
Свежая идея для дизайна: большая изолированная гостиная комната в стиле кантри с белыми стенами, светлым паркетным полом, стандартным камином, телевизором на стене, коричневым полом и балками на потолке - отличное фото интерьера

Pineapple House helped build and decorate this fabulous Atlanta River Club home in less than a year. It won the GOLD for Design Excellence by ASID and the project was named BEST of SHOW.

Свежая идея для дизайна: огромная гостиная комната в стиле неоклассика (современная классика) с белыми стенами, стандартным камином, телевизором на стене, коричневым полом и сводчатым потолком - отличное фото интерьера

We took advantage of the double volume ceiling height in the living room and added millwork to the stone fireplace, a reclaimed wood beam and a gorgeous, chandelier. The sliding doors lead out to the sundeck and the lake beyond. TV's mounted above fireplaces tend to be a little high for comfortable viewing from the sofa, so this tv is mounted on a pull down bracket for use when the fireplace is not turned on.
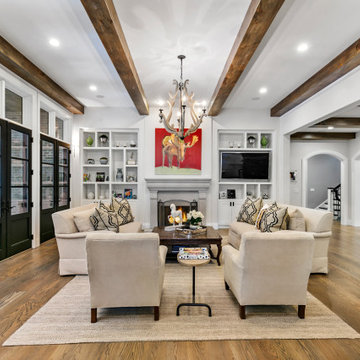
Interior design by others
Our architecture team was proud to design this traditional, cottage inspired home that is tucked within a developed residential location in St. Louis County. The main levels account for 6097 Sq Ft and an additional 1300 Sq Ft was reserved for the lower level. The homeowner requested a unique design that would provide backyard privacy from the street and an open floor plan in public spaces, but privacy in the master suite.
Challenges of this home design included a narrow corner lot build site, building height restrictions and corner lot setback restrictions. The floorplan design was tailored to this corner lot and oriented to take full advantage of southern sun in the rear courtyard and pool terrace area.
There are many notable spaces and visual design elements of this custom 5 bedroom, 5 bathroom brick cottage home. A mostly brick exterior with cut stone entry surround and entry terrace gardens helps create a cozy feel even before entering the home. Special spaces like a covered outdoor lanai, private southern terrace and second floor study nook create a pleasurable every-day living environment. For indoor entertainment, a lower level rec room, gallery, bar, lounge, and media room were also planned.
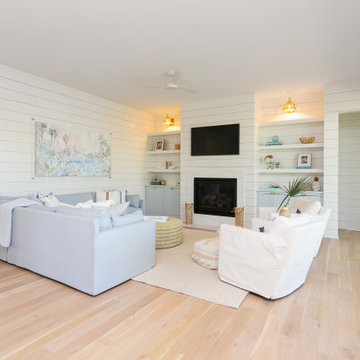
Источник вдохновения для домашнего уюта: большая открытая гостиная комната в морском стиле с белыми стенами, светлым паркетным полом, стандартным камином, фасадом камина из камня, телевизором на стене и стенами из вагонки
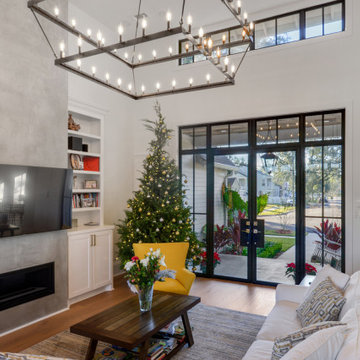
Свежая идея для дизайна: открытая гостиная комната среднего размера, в белых тонах с отделкой деревом в стиле модернизм с белыми стенами, светлым паркетным полом, стандартным камином, фасадом камина из бетона, телевизором на стене и коричневым полом - отличное фото интерьера
Гостиная с белыми стенами и стандартным камином – фото дизайна интерьера
7

