Сортировать:
Бюджет
Сортировать:Популярное за сегодня
41 - 60 из 1 757 фото
1 из 3

Victorian Pool House
Architect: Greg Klein at John Malick & Associates
Photograph by Jeannie O'Connor
Стильный дизайн: огромная открытая комната для игр в стиле кантри с белыми стенами, полом из керамогранита, телевизором на стене и разноцветным полом без камина - последний тренд
Стильный дизайн: огромная открытая комната для игр в стиле кантри с белыми стенами, полом из керамогранита, телевизором на стене и разноцветным полом без камина - последний тренд
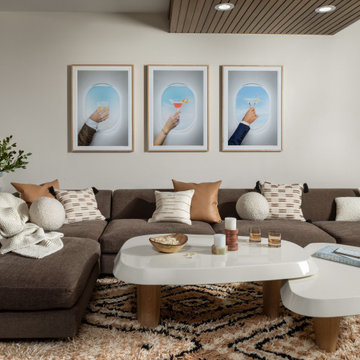
In transforming their Aspen retreat, our clients sought a departure from typical mountain decor. With an eclectic aesthetic, we lightened walls and refreshed furnishings, creating a stylish and cosmopolitan yet family-friendly and down-to-earth haven.
Experience comfort and luxury in this lounge area, featuring plush seating, curated artwork, and sumptuous carpeting – ideal for socializing and enjoying drinks with friends in style.
---Joe McGuire Design is an Aspen and Boulder interior design firm bringing a uniquely holistic approach to home interiors since 2005.
For more about Joe McGuire Design, see here: https://www.joemcguiredesign.com/
To learn more about this project, see here:
https://www.joemcguiredesign.com/earthy-mountain-modern
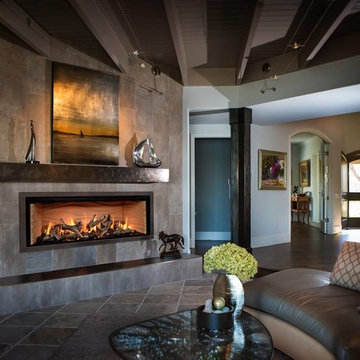
Стильный дизайн: парадная, открытая гостиная комната среднего размера в современном стиле с белыми стенами, полом из керамической плитки, горизонтальным камином, фасадом камина из металла и разноцветным полом без телевизора - последний тренд
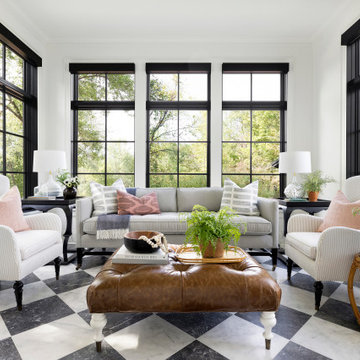
Идея дизайна: гостиная комната в стиле неоклассика (современная классика) с белыми стенами и разноцветным полом
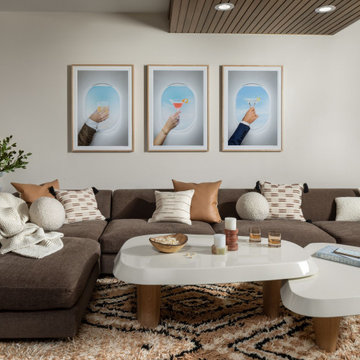
In transforming their Aspen retreat, our clients sought a departure from typical mountain decor. With an eclectic aesthetic, we lightened walls and refreshed furnishings, creating a stylish and cosmopolitan yet family-friendly and down-to-earth haven.
---Joe McGuire Design is an Aspen and Boulder interior design firm bringing a uniquely holistic approach to home interiors since 2005.
For more about Joe McGuire Design, see here: https://www.joemcguiredesign.com/
To learn more about this project, see here:
https://www.joemcguiredesign.com/earthy-mountain-modern

Свежая идея для дизайна: большая открытая, объединенная гостиная комната с домашним баром, белыми стенами, полом из винила, печью-буржуйкой, фасадом камина из кирпича, телевизором на стене, разноцветным полом, балками на потолке и кирпичными стенами - отличное фото интерьера
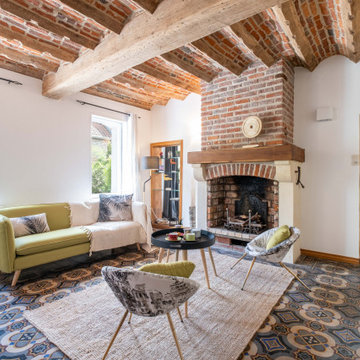
Идея дизайна: изолированная гостиная комната в средиземноморском стиле с белыми стенами, стандартным камином, фасадом камина из кирпича, разноцветным полом и балками на потолке

Living Area, Lance Gerber Studios
На фото: большая парадная, открытая гостиная комната в стиле ретро с белыми стенами, полом из сланца, стандартным камином, фасадом камина из камня, отдельно стоящим телевизором и разноцветным полом
На фото: большая парадная, открытая гостиная комната в стиле ретро с белыми стенами, полом из сланца, стандартным камином, фасадом камина из камня, отдельно стоящим телевизором и разноцветным полом
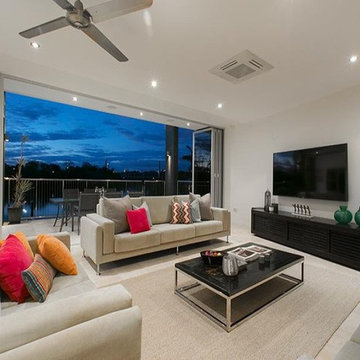
This unique riverfront home at the enviable 101 Brisbane Corso, Fairfield address has been designed to capture every aspect of the panoramic views of the river, and perfect northerly breezes that flow throughout the home.
Meticulous attention to detail in the design phase has ensured that every specification reflects unwavering quality and future practicality. No expense has been spared in producing a design that will surpass all expectations with an extensive list of features only a home of this calibre would possess.
The open layout encompasses three levels of multiple living spaces that blend together seamlessly and all accessible by the private lift. Easy, yet sophisticated interior details combine travertine marble and Blackbutt hardwood floors with calming tones, while oversized windows and glass doors open onto a range of outdoor spaces all designed around the spectacular river back drop. This relaxed and balanced design maximises on natural light while creating a number of vantage points from which to enjoy the sweeping views over the Brisbane River and city skyline.
The centrally located kitchen brings function and form with a spacious walk through, butler style pantry; oversized island bench; Miele appliances including plate warmer, steam oven, combination microwave & induction cooktop; granite benchtops and an abundance of storage sure to impress.
Four large bedrooms, 3 of which are ensuited, offer a degree of flexibility and privacy for families of all ages and sizes. The tranquil master retreat is perfectly positioned at the back of the home enjoying the stunning river & city view, river breezes and privacy.
The lower level has been created with entertaining in mind. With both indoor and outdoor entertaining spaces flowing beautifully to the architecturally designed saltwater pool with heated spa, through to the 10m x 3.5m pontoon creating the ultimate water paradise! The large indoor space with full glass backdrop ensures you can enjoy all that is on offer. Complete the package with a 4 car garage with room for all the toys and you have a home you will never want to leave.
A host of outstanding additional features further assures optimal comfort, including a dedicated study perfect for a home office; home theatre complete with projector & HDD recorder; private glass walled lift; commercial quality air-conditioning throughout; colour video intercom; 8 zone audio system; vacuum maid; back to base alarm just to name a few.
Located beside one of the many beautiful parks in the area, with only one neighbour and uninterrupted river views, it is hard to believe you are only 4km to the CBD and so close to every convenience imaginable. With easy access to the Green Bridge, QLD Tennis Centre, Major Hospitals, Major Universities, Private Schools, Transport & Fairfield Shopping Centre.
Features of 101 Brisbane Corso, Fairfield at a glance:
- Large 881 sqm block, beside the park with only one neighbour
- Panoramic views of the river, through to the Green Bridge and City
- 10m x 3.5m pontoon with 22m walkway
- Glass walled lift, a unique feature perfect for families of all ages & sizes
- 4 bedrooms, 3 with ensuite
- Tranquil master retreat perfectly positioned at the back of the home enjoying the stunning river & city view & river breezes
- Gourmet kitchen with Miele appliances - plate warmer, steam oven, combination microwave & induction cook top
- Granite benches in the kitchen, large island bench and spacious walk in pantry sure to impress
- Multiple living areas spread over 3 distinct levels
- Indoor and outdoor entertaining spaces to enjoy everything the river has to offer
- Beautiful saltwater pool & heated spa
- Dedicated study perfect for a home office
- Home theatre complete with Panasonic 3D Blue Ray HDD recorder, projector & home theatre speaker system
- Commercial quality air-conditioning throughout + vacuum maid
- Back to base alarm system & video intercom
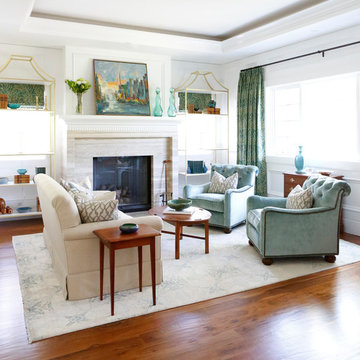
Свежая идея для дизайна: парадная, изолированная гостиная комната среднего размера в стиле неоклассика (современная классика) с белыми стенами, стандартным камином, ковровым покрытием, фасадом камина из штукатурки, мультимедийным центром и разноцветным полом - отличное фото интерьера
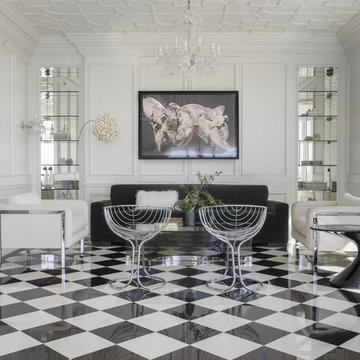
На фото: парадная, изолированная гостиная комната среднего размера в стиле фьюжн с белыми стенами, полом из керамогранита и разноцветным полом с
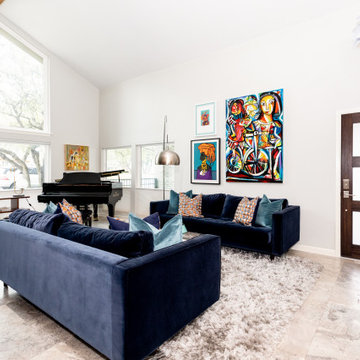
Свежая идея для дизайна: открытая гостиная комната в современном стиле с музыкальной комнатой, белыми стенами, разноцветным полом и сводчатым потолком без камина, телевизора - отличное фото интерьера
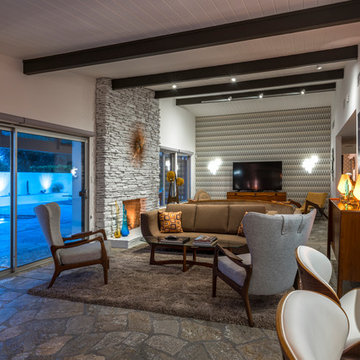
Open Concept Living Room detailing vintage and contemporary pieces inspired by Mid Century Modern design
На фото: большая парадная, открытая гостиная комната в стиле ретро с белыми стенами, полом из сланца, стандартным камином, фасадом камина из камня, отдельно стоящим телевизором и разноцветным полом с
На фото: большая парадная, открытая гостиная комната в стиле ретро с белыми стенами, полом из сланца, стандартным камином, фасадом камина из камня, отдельно стоящим телевизором и разноцветным полом с
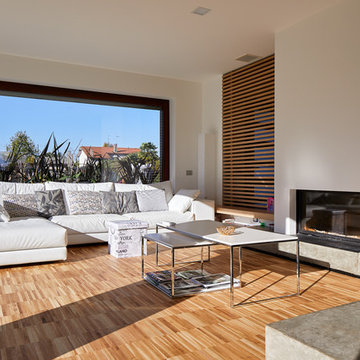
Photo Crivellari
Стильный дизайн: гостиная комната среднего размера в современном стиле с белыми стенами, светлым паркетным полом и разноцветным полом - последний тренд
Стильный дизайн: гостиная комната среднего размера в современном стиле с белыми стенами, светлым паркетным полом и разноцветным полом - последний тренд
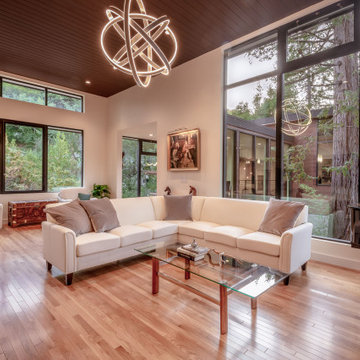
Источник вдохновения для домашнего уюта: большая парадная, открытая гостиная комната в современном стиле с белыми стенами, светлым паркетным полом, телевизором на стене и разноцветным полом без камина
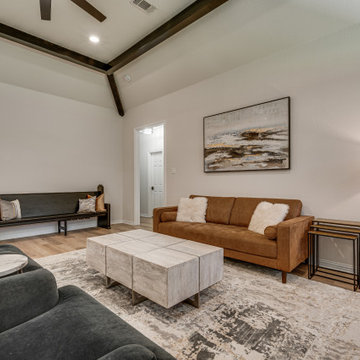
На фото: большая открытая, объединенная гостиная комната с домашним баром, белыми стенами, полом из винила, печью-буржуйкой, фасадом камина из кирпича, телевизором на стене, разноцветным полом, балками на потолке и кирпичными стенами с
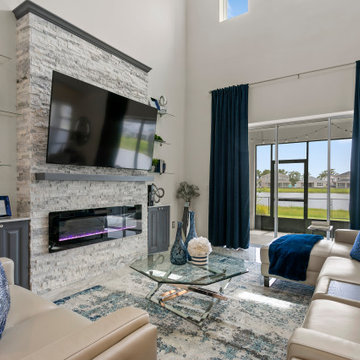
На фото: открытая гостиная комната в стиле неоклассика (современная классика) с белыми стенами, мраморным полом, горизонтальным камином, фасадом камина из каменной кладки, телевизором на стене, разноцветным полом и синими шторами
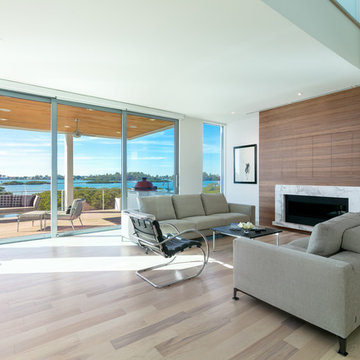
Built by NWC Construction
Ryan Gamma Photography
На фото: открытая гостиная комната среднего размера в современном стиле с белыми стенами, светлым паркетным полом, стандартным камином, фасадом камина из дерева, мультимедийным центром и разноцветным полом с
На фото: открытая гостиная комната среднего размера в современном стиле с белыми стенами, светлым паркетным полом, стандартным камином, фасадом камина из дерева, мультимедийным центром и разноцветным полом с
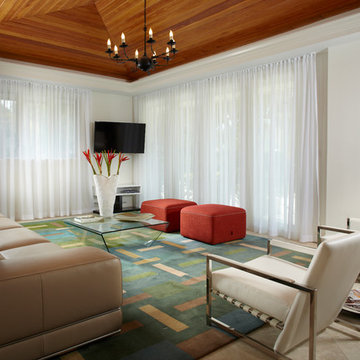
Modern Interior Designs in Miami FL. by J Design Group in Miami.
Home is an incredible or lovely place where most of the people feel comfortable. Yes..! After a long and hectic day, house is the one place where you can relax. Gone are the days, when a “home” meant just a ceiling with four walls. Yes..! That's true, but nowadays a “house” is something beyond your expectation. Therefore, most of the people hire “premises decoration” services.
Nowadays, unlike old-age properties, various new apartments and homes are built to optimize the comfort of modern housing. Yes...! Everyone knows that “Home Decoration” is considered to be one of the most important and hottest trends all over the world. This is an amazing process of using creativity, imaginations and skills. Through this, you can make your house and any other building interesting and amazing. However, if you are looking for these kinds of services for your premises, then “J Design Group” is here just for you.
We are the one that provides renovation services to you so that you can make a building actually look like a house. Yes..! Other ordinary organizations who actually focus on the colors and other decorative items of any space, but we provide all these solutions efficiently. Creative and talented Contemporary Interior Designer under each and every requirement of our precious clients and provide different solutions accordingly. We provide all these services in commercial, residential and industrial sector like homes, restaurants, hotels, corporate facilities and financial institutions remodeling service.
Everyone knows that renovation is the one that makes a building actually look like a house. That's true “design” is the one that complement each and every section of a particular space. So, if you want to change the look of your interior within your budget, then Miami Interior Designers are here just for you. Our experts carefully understand your needs and design an outline plan before rendering outstanding solutions to you.
Interior design decorators of our firm have the potential and appropriate knowledge to decorate any kind of building. We render various reliable and credible solutions to our esteemed customers so that they can easily change the entire ambiance of their premises.
J Design Group – Miami Interior Designers Firm – Modern – Contemporary
Contact us: 305-444-4611
www.JDesignGroup.com
“Home Interior Designers”
"Miami modern"
“Contemporary Interior Designers”
“Modern Interior Designers”
“House Interior Designers”
“Coco Plum Interior Designers”
“Sunny Isles Interior Designers”
“Pinecrest Interior Designers”
"J Design Group interiors"
"South Florida designers"
“Best Miami Designers”
"Miami interiors"
"Miami decor"
“Miami Beach Designers”
“Best Miami Interior Designers”
“Miami Beach Interiors”
“Luxurious Design in Miami”
"Top designers"
"Deco Miami"
"Luxury interiors"
“Miami Beach Luxury Interiors”
“Miami Interior Design”
“Miami Interior Design Firms”
"Beach front"
“Top Interior Designers”
"top decor"
“Top Miami Decorators”
"Miami luxury condos"
"modern interiors"
"Modern”
"Pent house design"
"white interiors"
“Top Miami Interior Decorators”
“Top Miami Interior Designers”
“Modern Designers in Miami”
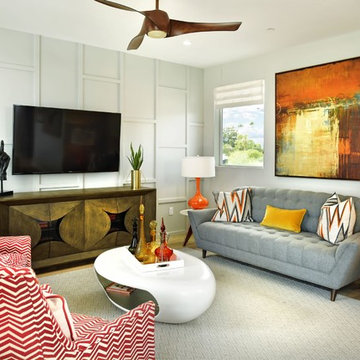
Adam Peter
Свежая идея для дизайна: изолированная гостиная комната среднего размера в стиле ретро с белыми стенами, паркетным полом среднего тона, телевизором на стене и разноцветным полом без камина - отличное фото интерьера
Свежая идея для дизайна: изолированная гостиная комната среднего размера в стиле ретро с белыми стенами, паркетным полом среднего тона, телевизором на стене и разноцветным полом без камина - отличное фото интерьера
3

