Гостиная с белыми стенами и полом из керамической плитки – фото дизайна интерьера
Сортировать:
Бюджет
Сортировать:Популярное за сегодня
101 - 120 из 8 106 фото
1 из 3
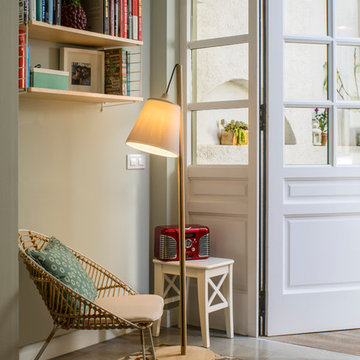
Proyecto realizado por Meritxell Ribé - The Room Studio
Construcción: The Room Work
Fotografías: Mauricio Fuertes
На фото: открытая гостиная комната среднего размера в скандинавском стиле с с книжными шкафами и полками, белыми стенами, полом из керамической плитки и разноцветным полом без камина, телевизора
На фото: открытая гостиная комната среднего размера в скандинавском стиле с с книжными шкафами и полками, белыми стенами, полом из керамической плитки и разноцветным полом без камина, телевизора
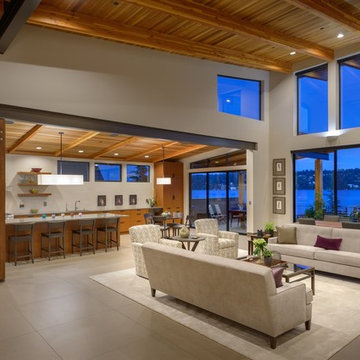
Aaron Leitz
Стильный дизайн: открытая гостиная комната в стиле модернизм с белыми стенами и полом из керамической плитки - последний тренд
Стильный дизайн: открытая гостиная комната в стиле модернизм с белыми стенами и полом из керамической плитки - последний тренд
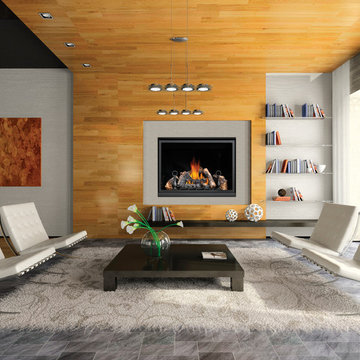
Napoleon’s Clean Face – HD46 Gas Fireplace features a clean face design that easily complements a contemporary or traditional style. The choice of either Napoleon’s realistic PHAZER® log set or the optional modern River Rock ember bed brings forth two fireplace experiences that simply light up the room. The 46” firebox provides a substantial focal point for any room.

На фото: маленькая гостиная комната в современном стиле с белыми стенами, полом из керамической плитки, фасадом камина из дерева, телевизором на стене, бежевым полом, многоуровневым потолком и деревянными стенами без камина для на участке и в саду с
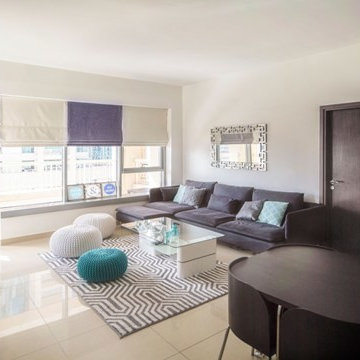
Studio furnishing in Dubai for less than $3,000 and within 2 weeks
Источник вдохновения для домашнего уюта: маленькая парадная, изолированная гостиная комната в современном стиле с белыми стенами, полом из керамической плитки и отдельно стоящим телевизором без камина для на участке и в саду
Источник вдохновения для домашнего уюта: маленькая парадная, изолированная гостиная комната в современном стиле с белыми стенами, полом из керамической плитки и отдельно стоящим телевизором без камина для на участке и в саду

Don't you just feel the relaxation when you look at this fireplace? No country home is complete without the heat of a crackling fire.
На фото: большая открытая гостиная комната в стиле рустика с белыми стенами, полом из керамической плитки, печью-буржуйкой, фасадом камина из камня, телевизором на стене и бежевым полом с
На фото: большая открытая гостиная комната в стиле рустика с белыми стенами, полом из керамической плитки, печью-буржуйкой, фасадом камина из камня, телевизором на стене и бежевым полом с
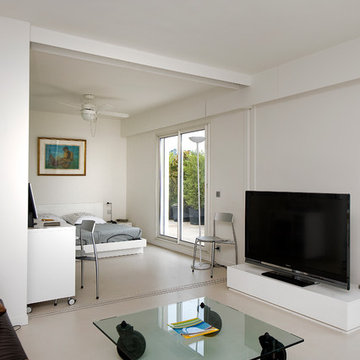
rénovation d’un appartement dans un immeuble années 60.
Свежая идея для дизайна: открытая гостиная комната среднего размера в современном стиле с белыми стенами, полом из керамической плитки и отдельно стоящим телевизором без камина - отличное фото интерьера
Свежая идея для дизайна: открытая гостиная комната среднего размера в современном стиле с белыми стенами, полом из керамической плитки и отдельно стоящим телевизором без камина - отличное фото интерьера

Red furniture Italian furniture against a white background with black accents always looks elegant!
Designer Debbie Anastassiou - Despina Design.
Cabinetry by Touchwood Interiors
Photography by Pearlin Design & Photography
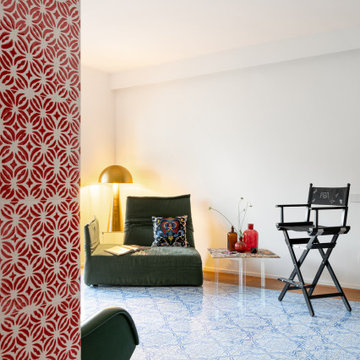
Идея дизайна: открытая гостиная комната среднего размера в средиземноморском стиле с с книжными шкафами и полками, белыми стенами, полом из керамической плитки, бирюзовым полом и ковром на полу без камина, телевизора
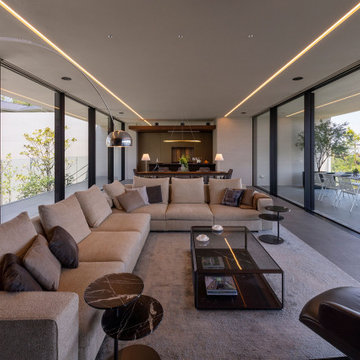
© photo Yasunori Shimomura
На фото: огромная гостиная комната в стиле модернизм с белыми стенами, полом из керамической плитки, мультимедийным центром и серым полом с
На фото: огромная гостиная комната в стиле модернизм с белыми стенами, полом из керамической плитки, мультимедийным центром и серым полом с
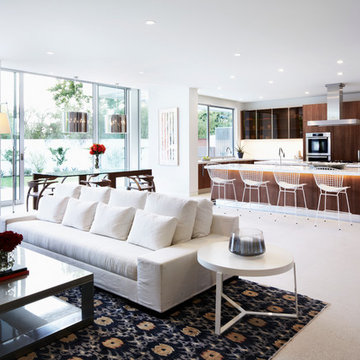
На фото: большая открытая гостиная комната в стиле модернизм с белыми стенами и полом из керамической плитки с
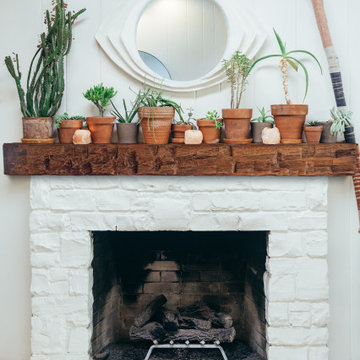
Break the white apart in your home and add natural elements. This Hand-Hewn Mantel Beam is a simple way to add in a statement piece to your beautiful white brick fireplace.
Beam: BMH-EC
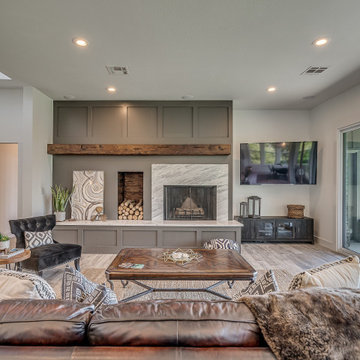
Living room with a view of the lake - featuring a modern fireplace with Quartzite surround, distressed beam, and firewood storage.
Свежая идея для дизайна: большая открытая гостиная комната в стиле кантри с белыми стенами, полом из керамической плитки, стандартным камином, фасадом камина из камня, телевизором в углу и серым полом - отличное фото интерьера
Свежая идея для дизайна: большая открытая гостиная комната в стиле кантри с белыми стенами, полом из керамической плитки, стандартным камином, фасадом камина из камня, телевизором в углу и серым полом - отличное фото интерьера
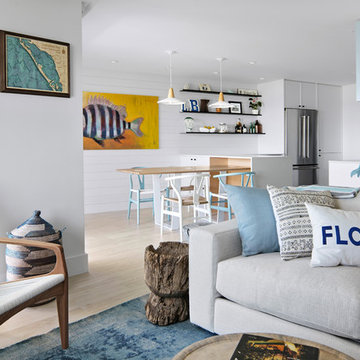
Ryan Gamma Photography
Идея дизайна: маленькая открытая гостиная комната в морском стиле с белыми стенами, полом из керамической плитки и бежевым полом для на участке и в саду
Идея дизайна: маленькая открытая гостиная комната в морском стиле с белыми стенами, полом из керамической плитки и бежевым полом для на участке и в саду
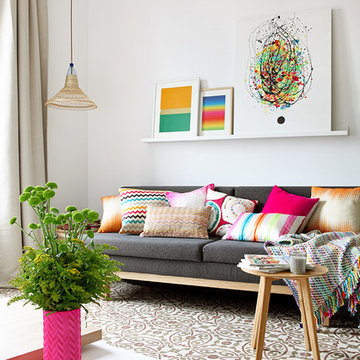
ASIER RUA
Источник вдохновения для домашнего уюта: маленькая парадная, изолированная гостиная комната в стиле фьюжн с белыми стенами, разноцветным полом и полом из керамической плитки без камина для на участке и в саду
Источник вдохновения для домашнего уюта: маленькая парадная, изолированная гостиная комната в стиле фьюжн с белыми стенами, разноцветным полом и полом из керамической плитки без камина для на участке и в саду
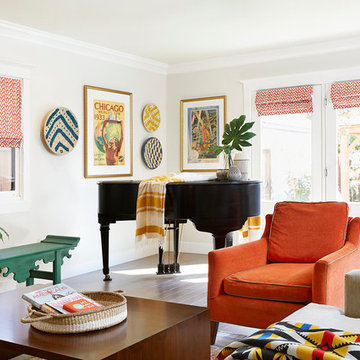
На фото: большая открытая гостиная комната в стиле фьюжн с белыми стенами и полом из керамической плитки
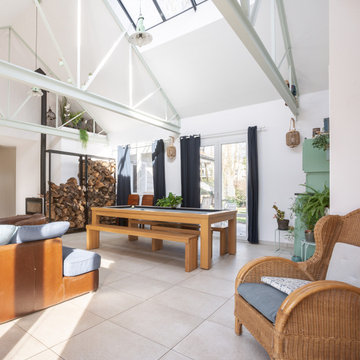
rénovation totale
На фото: парадная, открытая гостиная комната среднего размера в стиле лофт с белыми стенами, полом из керамической плитки, бежевым полом, балками на потолке, обоями на стенах и печью-буржуйкой без телевизора
На фото: парадная, открытая гостиная комната среднего размера в стиле лофт с белыми стенами, полом из керамической плитки, бежевым полом, балками на потолке, обоями на стенах и печью-буржуйкой без телевизора

The Atherton House is a family compound for a professional couple in the tech industry, and their two teenage children. After living in Singapore, then Hong Kong, and building homes there, they looked forward to continuing their search for a new place to start a life and set down roots.
The site is located on Atherton Avenue on a flat, 1 acre lot. The neighboring lots are of a similar size, and are filled with mature planting and gardens. The brief on this site was to create a house that would comfortably accommodate the busy lives of each of the family members, as well as provide opportunities for wonder and awe. Views on the site are internal. Our goal was to create an indoor- outdoor home that embraced the benign California climate.
The building was conceived as a classic “H” plan with two wings attached by a double height entertaining space. The “H” shape allows for alcoves of the yard to be embraced by the mass of the building, creating different types of exterior space. The two wings of the home provide some sense of enclosure and privacy along the side property lines. The south wing contains three bedroom suites at the second level, as well as laundry. At the first level there is a guest suite facing east, powder room and a Library facing west.
The north wing is entirely given over to the Primary suite at the top level, including the main bedroom, dressing and bathroom. The bedroom opens out to a roof terrace to the west, overlooking a pool and courtyard below. At the ground floor, the north wing contains the family room, kitchen and dining room. The family room and dining room each have pocketing sliding glass doors that dissolve the boundary between inside and outside.
Connecting the wings is a double high living space meant to be comfortable, delightful and awe-inspiring. A custom fabricated two story circular stair of steel and glass connects the upper level to the main level, and down to the basement “lounge” below. An acrylic and steel bridge begins near one end of the stair landing and flies 40 feet to the children’s bedroom wing. People going about their day moving through the stair and bridge become both observed and observer.
The front (EAST) wall is the all important receiving place for guests and family alike. There the interplay between yin and yang, weathering steel and the mature olive tree, empower the entrance. Most other materials are white and pure.
The mechanical systems are efficiently combined hydronic heating and cooling, with no forced air required.
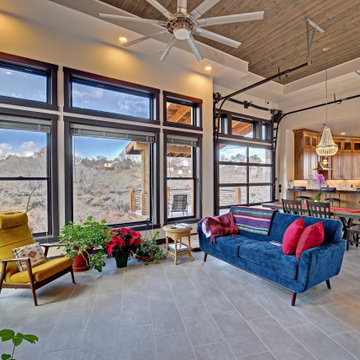
Henry's Home is a single-bedroom industrial house featuring a Glass Garage Door opening the Dining Room up to a Back Porch with panoramic views. When it comes to style, this small house packs a big punch.
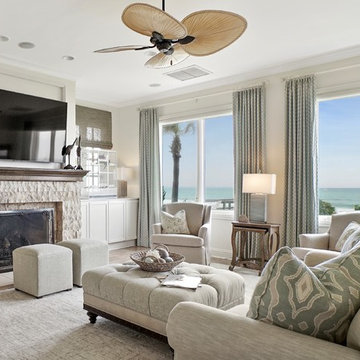
Ocean views family room with colors that bring the outside inside. Roll arm sofa, square tufted ottoman in a combination of fabric and leather. Square ottomans for extra sitting. Swivel chairs allow to enjoy the spectacular view and watch TV at will. Custom window treatments with a nautical knot pattern. Wicker roman shades.
Гостиная с белыми стенами и полом из керамической плитки – фото дизайна интерьера
6

