Гостиная с белыми стенами и панелями на части стены – фото дизайна интерьера
Сортировать:
Бюджет
Сортировать:Популярное за сегодня
21 - 40 из 1 696 фото
1 из 3

En tonos claros que generan una atmósfera de calidez y serenidad, planteamos este proyecto con el fin de lograr espacios reposados y tranquilos. En él cobran gran importancia los elementos naturales plasmados a través de una paleta de materiales en tonos tierra. Todo esto acompañado de una iluminación indirecta, integrada no solo de la manera convencional, sino incorporada en elementos del espacio que se convierten en componentes distintivos de este.

An oversize bespoke cast concrete bench seat provides seating and display against the wall. Light fills the open living area which features polished concrete flooring and VJ wall lining.

На фото: большая открытая гостиная комната в современном стиле с белыми стенами, светлым паркетным полом, коричневым полом, панелями на части стены и мультимедийным центром

This family room features a mix of bold patterns and colors. The combination of its colors, materials, and finishes makes this space highly luxurious and elevated.

Источник вдохновения для домашнего уюта: маленькая открытая, объединенная, серо-белая гостиная комната в современном стиле с белыми стенами, паркетным полом среднего тона, телевизором на стене, бежевым полом, многоуровневым потолком и панелями на части стены для на участке и в саду

Идея дизайна: большая открытая комната для игр в стиле неоклассика (современная классика) с белыми стенами, светлым паркетным полом, стандартным камином, фасадом камина из камня, телевизором на стене, бежевым полом, кессонным потолком и панелями на части стены
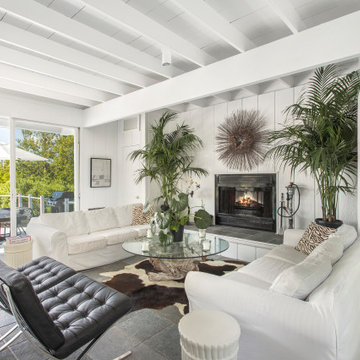
Стильный дизайн: открытая гостиная комната в морском стиле с белыми стенами, стандартным камином, серым полом, балками на потолке и панелями на части стены - последний тренд
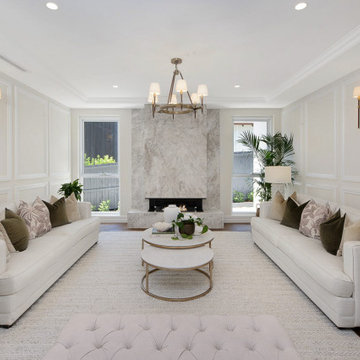
An Elegant formal Lounge in soft colours.
Пример оригинального дизайна: большая парадная, открытая гостиная комната в морском стиле с белыми стенами, паркетным полом среднего тона, горизонтальным камином, фасадом камина из камня, коричневым полом и панелями на части стены
Пример оригинального дизайна: большая парадная, открытая гостиная комната в морском стиле с белыми стенами, паркетным полом среднего тона, горизонтальным камином, фасадом камина из камня, коричневым полом и панелями на части стены

Пример оригинального дизайна: большая открытая гостиная комната в морском стиле с белыми стенами, паркетным полом среднего тона, стандартным камином, фасадом камина из каменной кладки, телевизором на стене, бежевым полом, потолком из вагонки и панелями на части стены

На фото: большая открытая гостиная комната в современном стиле с белыми стенами, светлым паркетным полом, стандартным камином, фасадом камина из штукатурки, телевизором на стене, бежевым полом, многоуровневым потолком и панелями на части стены

This LVP is inspired by summers at the cabin among redwoods and pines. Weathered rustic notes with deep reds and subtle greys. With the Modin Collection, we have raised the bar on luxury vinyl plank. The result is a new standard in resilient flooring. Modin offers true embossed in register texture, a low sheen level, a rigid SPC core, an industry-leading wear layer, and so much more.

This custom cottage designed and built by Aaron Bollman is nestled in the Saugerties, NY. Situated in virgin forest at the foot of the Catskill mountains overlooking a babling brook, this hand crafted home both charms and relaxes the senses.

Zona salotto: Collegamento con la zona cucina tramite porta in vetro ad arco. Soppalco in legno di larice con scala retrattile in ferro e legno. Divani realizzati con materassi in lana. Travi a vista verniciate bianche. Camino passante con vetro lato sala. Proiettore e biciclette su soppalco. La parete in legno di larice chiude la cabina armadio.
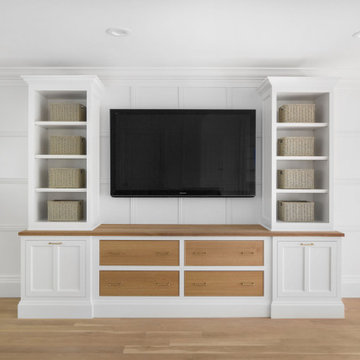
Adding wood to this custom built-in warms the space, as well as provides more storage space. The woven baskets give more storage space, but they could easily be swapped as display space for collectibles.
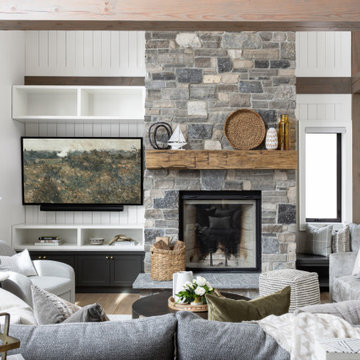
Enter a transitional modern living room that epitomizes timeless beauty and modern functionality. At the heart of the space stands a custom-built white media unit, featuring shaker door cabinets adorned with aged brass hardware, exuding a sense of refined elegance. With its harmonious blend of classic elements and contemporary finishes, this inviting room offers a perfect balance of comfort and sophistication, creating a welcoming haven for both relaxation and social gatherings.

ELEGANT CONTEMPORARY LIVING ROOM WITH AN INFUSION OF MODERN GLAM
На фото: большая парадная, открытая гостиная комната в современном стиле с белыми стенами, ковровым покрытием, белым полом, сводчатым потолком и панелями на части стены без камина, телевизора с
На фото: большая парадная, открытая гостиная комната в современном стиле с белыми стенами, ковровым покрытием, белым полом, сводчатым потолком и панелями на части стены без камина, телевизора с
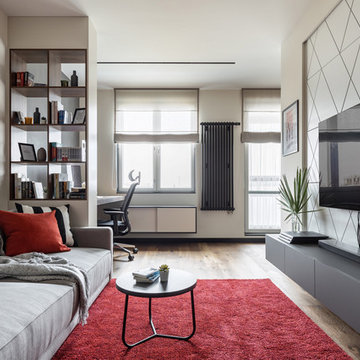
Фотограф: Максим Максимов, maxiimov@ya.ru
Источник вдохновения для домашнего уюта: открытая гостиная комната в современном стиле с белыми стенами, телевизором на стене, паркетным полом среднего тона и панелями на части стены без камина
Источник вдохновения для домашнего уюта: открытая гостиная комната в современном стиле с белыми стенами, телевизором на стене, паркетным полом среднего тона и панелями на части стены без камина
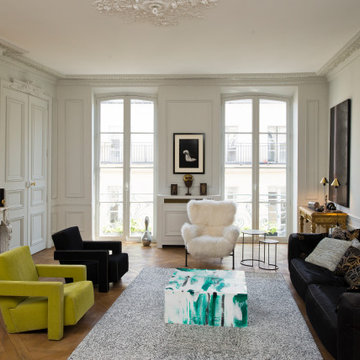
На фото: изолированная гостиная комната в современном стиле с белыми стенами, паркетным полом среднего тона, стандартным камином, коричневым полом и панелями на части стены с

This high-end fit out offers bespoke designs for every component.
Custom made fireplace fitted within TV feature wall; display cabinet designed & produced by Squadra.
Large format book-matching stones were imported from Italy to finish TV feature-wall.

For this ski-in, ski-out mountainside property, the intent was to create an architectural masterpiece that was simple, sophisticated, timeless and unique all at the same time. The clients wanted to express their love for Japanese-American craftsmanship, so we incorporated some hints of that motif into the designs.
The high cedar wood ceiling and exposed curved steel beams are dramatic and reveal a roofline nodding to a traditional pagoda design. Striking bronze hanging lights span the kitchen and other unique light fixtures highlight every space. Warm walnut plank flooring and contemporary walnut cabinetry run throughout the home.
Гостиная с белыми стенами и панелями на части стены – фото дизайна интерьера
2

