Гостиная с белыми стенами и многоуровневым потолком – фото дизайна интерьера
Сортировать:
Бюджет
Сортировать:Популярное за сегодня
21 - 40 из 2 146 фото
1 из 3

Anche la porta di accesso alla taverna è stata rivestita in parquet, per rendere maggiormente l'effetto richiesto dal committente.
Пример оригинального дизайна: большая открытая гостиная комната в белых тонах с отделкой деревом в скандинавском стиле с белыми стенами, полом из керамогранита, горизонтальным камином, фасадом камина из плитки, скрытым телевизором, серым полом, многоуровневым потолком, деревянными стенами и акцентной стеной
Пример оригинального дизайна: большая открытая гостиная комната в белых тонах с отделкой деревом в скандинавском стиле с белыми стенами, полом из керамогранита, горизонтальным камином, фасадом камина из плитки, скрытым телевизором, серым полом, многоуровневым потолком, деревянными стенами и акцентной стеной
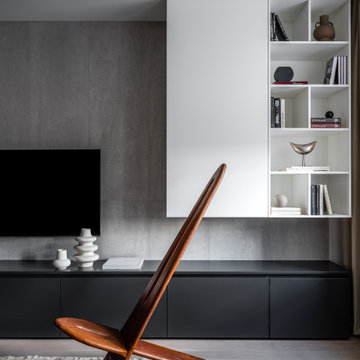
Гостиная. Зона тв сформирована встроенными системами хранения. Стена за телевизором выложена крупноформатным керамогранитом с приятной натуральной фактурой.

This new house is located in a quiet residential neighborhood developed in the 1920’s, that is in transition, with new larger homes replacing the original modest-sized homes. The house is designed to be harmonious with its traditional neighbors, with divided lite windows, and hip roofs. The roofline of the shingled house steps down with the sloping property, keeping the house in scale with the neighborhood. The interior of the great room is oriented around a massive double-sided chimney, and opens to the south to an outdoor stone terrace and garden. Photo by: Nat Rea Photography

This 6,000sf luxurious custom new construction 5-bedroom, 4-bath home combines elements of open-concept design with traditional, formal spaces, as well. Tall windows, large openings to the back yard, and clear views from room to room are abundant throughout. The 2-story entry boasts a gently curving stair, and a full view through openings to the glass-clad family room. The back stair is continuous from the basement to the finished 3rd floor / attic recreation room.
The interior is finished with the finest materials and detailing, with crown molding, coffered, tray and barrel vault ceilings, chair rail, arched openings, rounded corners, built-in niches and coves, wide halls, and 12' first floor ceilings with 10' second floor ceilings.
It sits at the end of a cul-de-sac in a wooded neighborhood, surrounded by old growth trees. The homeowners, who hail from Texas, believe that bigger is better, and this house was built to match their dreams. The brick - with stone and cast concrete accent elements - runs the full 3-stories of the home, on all sides. A paver driveway and covered patio are included, along with paver retaining wall carved into the hill, creating a secluded back yard play space for their young children.
Project photography by Kmieick Imagery.

Walker Road Great Falls, Virginia modern family home living room with stacked stone fireplace. Photo by William MacCollum.
На фото: большая парадная, открытая гостиная комната в современном стиле с белыми стенами, полом из керамогранита, стандартным камином, фасадом камина из каменной кладки, телевизором на стене, серым полом и многоуровневым потолком
На фото: большая парадная, открытая гостиная комната в современном стиле с белыми стенами, полом из керамогранита, стандартным камином, фасадом камина из каменной кладки, телевизором на стене, серым полом и многоуровневым потолком

Источник вдохновения для домашнего уюта: открытая гостиная комната среднего размера в современном стиле с белыми стенами, паркетным полом среднего тона, горизонтальным камином, деревянными стенами, фасадом камина из дерева, многоуровневым потолком, мультимедийным центром и коричневым полом

Back Bay living room with custom ventless fireplace and double Juliet balconies. Fireplace with custom dark stone surround and custom wood mantle with decorative trim. White tray ceiling with crown molding. White walls and light hardwood floors.

На фото: маленькая открытая гостиная комната в современном стиле с белыми стенами, темным паркетным полом, акцентной стеной, скрытым телевизором, коричневым полом и многоуровневым потолком для на участке и в саду

Evoluzione di un progetto di ristrutturazione completa appartamento da 110mq
Пример оригинального дизайна: большая открытая гостиная комната в белых тонах с отделкой деревом в современном стиле с белыми стенами, светлым паркетным полом, мультимедийным центром, коричневым полом, с книжными шкафами и полками и многоуровневым потолком без камина
Пример оригинального дизайна: большая открытая гостиная комната в белых тонах с отделкой деревом в современном стиле с белыми стенами, светлым паркетным полом, мультимедийным центром, коричневым полом, с книжными шкафами и полками и многоуровневым потолком без камина

Идея дизайна: большая открытая гостиная комната в современном стиле с белыми стенами, горизонтальным камином, телевизором на стене, бежевым полом, многоуровневым потолком, светлым паркетным полом, фасадом камина из металла, панелями на части стены и акцентной стеной

Photography by R. Brad Knipstein
Идея дизайна: парадная гостиная комната в современном стиле с белыми стенами, паркетным полом среднего тона, горизонтальным камином, коричневым полом и многоуровневым потолком без телевизора
Идея дизайна: парадная гостиная комната в современном стиле с белыми стенами, паркетным полом среднего тона, горизонтальным камином, коричневым полом и многоуровневым потолком без телевизора

Vista del soggiorno verso l'ingresso dell'appartamento con il volume del soppalco in primo piano. La struttura è stata realizzata in ferro e vetro, e rivestita nella parte sottostante da cartongesso. Molto suggestiva la passerella in vetro creata per sottolineare l'altezza dell'ambiente.
Foto di Simone Marulli
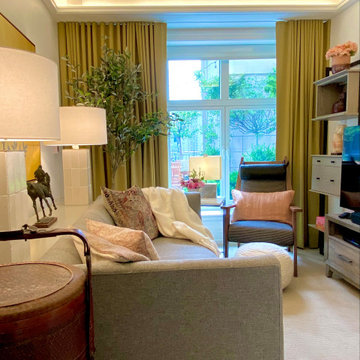
Assisted living apartment for a 90 year old woman
На фото: маленькая изолированная гостиная комната в стиле неоклассика (современная классика) с белыми стенами, ковровым покрытием, отдельно стоящим телевизором, бежевым полом и многоуровневым потолком для на участке и в саду с
На фото: маленькая изолированная гостиная комната в стиле неоклассика (современная классика) с белыми стенами, ковровым покрытием, отдельно стоящим телевизором, бежевым полом и многоуровневым потолком для на участке и в саду с

На фото: большая открытая гостиная комната в современном стиле с домашним баром, белыми стенами, паркетным полом среднего тона, горизонтальным камином, фасадом камина из каменной кладки, телевизором на стене, коричневым полом и многоуровневым потолком с

We were thrilled when this returning client called with a new project! This time, they wanted to overhaul their family room, and they wanted it to really represent their style and personal interests, so we took that to heart. Now, this 'grown-up' Star Wars lounge room is the perfect spot for this family to relax and binge-watch their favorite movie franchise.
This space was the primary 'hang-out' zone for this family, but it had never been the focus while we tackled other areas like the kitchen and bathrooms over the years. Finally, it was time to overhaul this TV room, and our clients were on board with doing it in a BIG way.
We knew from the beginning we wanted this to be a 'themed' space, but we also wanted to make sure it was tasteful and could be altered later if their interests shifted.
We had a few challenges in this space, the biggest of which was storage. They had some DIY bookshelf cabinets along the entire TV wall, which were full, so we knew the new design would need to include A LOT of storage.
We opted for a combination of closed and open storage for this space. This allowed us to highlight only the collectibles we wanted to draw attention to instead of them getting lost in a wall full of clutter.
We also went with custom cabinetry to create a proper home for their audio- visual equipment, complete with speaker wire mesh cabinet fronts.
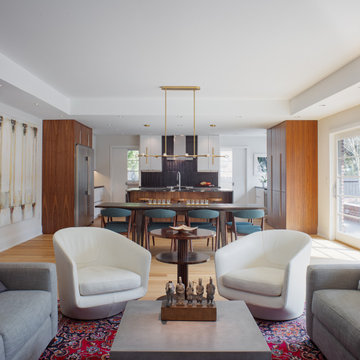
Created from a jumble of bedrooms and cramped ancillary spaces, this now fifty-foot open concept kitchen, dining, and family room is the epitome of modern living. The raised ceilings in the dining and family rooms clearly define the spaces, while customized sliding glass doors and windows provide natural light and direct access to a large side yard. | Photography by Atlantic Archives
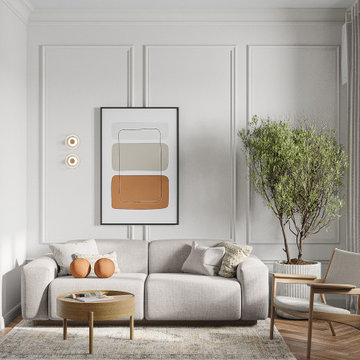
Идея дизайна: парадная, открытая, объединенная гостиная комната среднего размера, в белых тонах с отделкой деревом в современном стиле с белыми стенами, полом из ламината, телевизором на стене, бежевым полом, многоуровневым потолком и обоями на стенах без камина
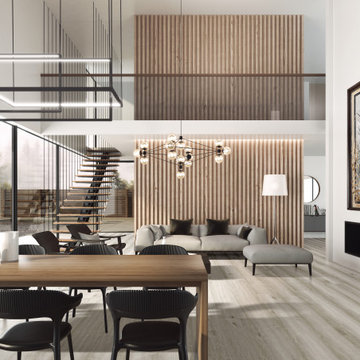
Windsor is a 7 inch x 60 inch SPC Vinyl Plank with an unrivaled oak design and effortless shade of gray. This flooring is constructed with a waterproof SPC core, 20mil protective wear layer, rare 60 inch length planks, and unbelievably realistic wood grain texture.
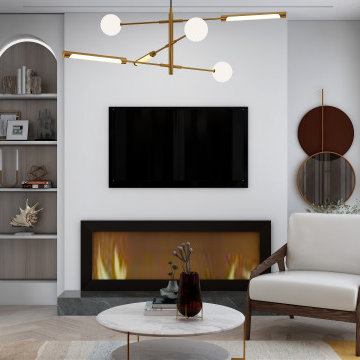
mid century modern living space characterized by accent colors, brass strokes, minimalistic modern arched built-ins, and a sleek modern fireplace design.
A perfect combination of a distressed brown leather sofa a neutral lounge chair a colorful rug and a brass-legged coffee table.
this color palette adds sophistication, elegance, and modernism to any living space.

I color coordinate every room I design. She has a yellow fireplace and the blue surf board and end table. So I turned everything into blue and yellow, with tans and woods to break up the two main colors. No money was involved in designing this space, or any space in this Huntington Beach cottage. It's all about furniture re-arrangement.
Гостиная с белыми стенами и многоуровневым потолком – фото дизайна интерьера
2

