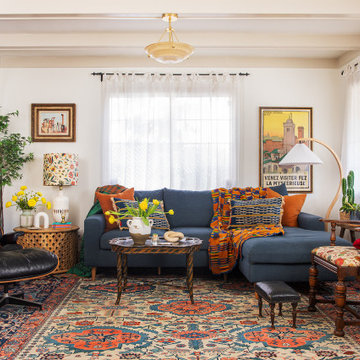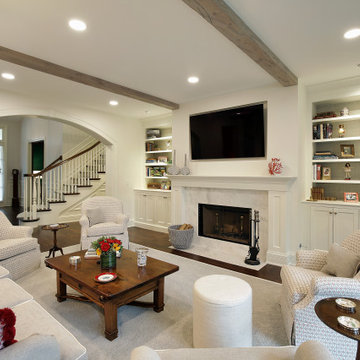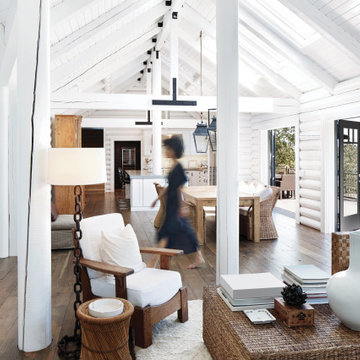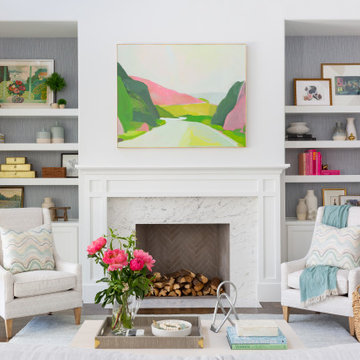Гостиная с белыми стенами и коричневым полом – фото дизайна интерьера
Сортировать:
Бюджет
Сортировать:Популярное за сегодня
21 - 40 из 62 972 фото
1 из 3

Our clients hired us to completely renovate and furnish their PEI home — and the results were transformative. Inspired by their natural views and love of entertaining, each space in this PEI home is distinctly original yet part of the collective whole.
We used color, patterns, and texture to invite personality into every room: the fish scale tile backsplash mosaic in the kitchen, the custom lighting installation in the dining room, the unique wallpapers in the pantry, powder room and mudroom, and the gorgeous natural stone surfaces in the primary bathroom and family room.
We also hand-designed several features in every room, from custom furnishings to storage benches and shelving to unique honeycomb-shaped bar shelves in the basement lounge.
The result is a home designed for relaxing, gathering, and enjoying the simple life as a couple.

Идея дизайна: гостиная комната в стиле фьюжн с белыми стенами, паркетным полом среднего тона, коричневым полом, балками на потолке и тюлем на окнах

Стильный дизайн: открытая гостиная комната в стиле неоклассика (современная классика) с белыми стенами, паркетным полом среднего тона, телевизором на стене, коричневым полом и панелями на части стены без камина - последний тренд

This Australian-inspired new construction was a successful collaboration between homeowner, architect, designer and builder. The home features a Henrybuilt kitchen, butler's pantry, private home office, guest suite, master suite, entry foyer with concealed entrances to the powder bathroom and coat closet, hidden play loft, and full front and back landscaping with swimming pool and pool house/ADU.

A quiet spot to read or daydream
Пример оригинального дизайна: двухуровневая гостиная комната в современном стиле с с книжными шкафами и полками, белыми стенами, паркетным полом среднего тона и коричневым полом без телевизора
Пример оригинального дизайна: двухуровневая гостиная комната в современном стиле с с книжными шкафами и полками, белыми стенами, паркетным полом среднего тона и коричневым полом без телевизора

Pineapple House helped build and decorate this fabulous Atlanta River Club home in less than a year. It won the GOLD for Design Excellence by ASID and the project was named BEST of SHOW.

На фото: открытая гостиная комната в стиле неоклассика (современная классика) с белыми стенами, паркетным полом среднего тона, горизонтальным камином, телевизором на стене и коричневым полом

blue subway tile, console table, gas fireplace, moroccan rug, round upholstered ottoman, sectional sofa, swivel chair, tufted ottoman, tv over fireplace, white fireplace mantel, white trim

This 1910 West Highlands home was so compartmentalized that you couldn't help to notice you were constantly entering a new room every 8-10 feet. There was also a 500 SF addition put on the back of the home to accommodate a living room, 3/4 bath, laundry room and back foyer - 350 SF of that was for the living room. Needless to say, the house needed to be gutted and replanned.
Kitchen+Dining+Laundry-Like most of these early 1900's homes, the kitchen was not the heartbeat of the home like they are today. This kitchen was tucked away in the back and smaller than any other social rooms in the house. We knocked out the walls of the dining room to expand and created an open floor plan suitable for any type of gathering. As a nod to the history of the home, we used butcherblock for all the countertops and shelving which was accented by tones of brass, dusty blues and light-warm greys. This room had no storage before so creating ample storage and a variety of storage types was a critical ask for the client. One of my favorite details is the blue crown that draws from one end of the space to the other, accenting a ceiling that was otherwise forgotten.
Primary Bath-This did not exist prior to the remodel and the client wanted a more neutral space with strong visual details. We split the walls in half with a datum line that transitions from penny gap molding to the tile in the shower. To provide some more visual drama, we did a chevron tile arrangement on the floor, gridded the shower enclosure for some deep contrast an array of brass and quartz to elevate the finishes.
Powder Bath-This is always a fun place to let your vision get out of the box a bit. All the elements were familiar to the space but modernized and more playful. The floor has a wood look tile in a herringbone arrangement, a navy vanity, gold fixtures that are all servants to the star of the room - the blue and white deco wall tile behind the vanity.
Full Bath-This was a quirky little bathroom that you'd always keep the door closed when guests are over. Now we have brought the blue tones into the space and accented it with bronze fixtures and a playful southwestern floor tile.
Living Room & Office-This room was too big for its own good and now serves multiple purposes. We condensed the space to provide a living area for the whole family plus other guests and left enough room to explain the space with floor cushions. The office was a bonus to the project as it provided privacy to a room that otherwise had none before.

A stair tower provides a focus form the main floor hallway. 22 foot high glass walls wrap the stairs which also open to a two story family room. A wide fireplace wall is flanked by recessed art niches.

На фото: гостиная комната в классическом стиле с белыми стенами, темным паркетным полом, стандартным камином, телевизором на стене, коричневым полом и балками на потолке

На фото: открытая гостиная комната среднего размера в современном стиле с белыми стенами, светлым паркетным полом, телевизором на стене и коричневым полом с

Great room features 14ft vaulted ceiling with stained beams, white built-ins surround fireplace and stacking doors open to indoor/outdoor living.
Пример оригинального дизайна: большая открытая гостиная комната в стиле неоклассика (современная классика) с белыми стенами, паркетным полом среднего тона, телевизором на стене, коричневым полом, стандартным камином и фасадом камина из плитки
Пример оригинального дизайна: большая открытая гостиная комната в стиле неоклассика (современная классика) с белыми стенами, паркетным полом среднего тона, телевизором на стене, коричневым полом, стандартным камином и фасадом камина из плитки

Starting with the great room; the center of attention is the linear fireplace faced with rich walnut paneling and flanked by walnut floating shelves with storage cabinets below painted “Railings” by Farrow & Ball. Gold Clemente Wall sconces spotlight family pictures and whimsical art pieces. Notice the custom wall paneling with an inset fit perfectly for the mounted TV. This wall paneling aligns so perfectly with a thoughtfully curated bookshelf that covertly opens to a (Surprise!) home office.

Get the cabin vibes of your dreams in this home. Note that the doors bring in a lot of natural light, which enhance the design.
.
.
.
Black Door: Vistagrande Full Lite 4-Lite GBG Craftsman Low-E Flush Glazed
White Door: VistaGrande Half Lite 4-Lite GBG Craftsman Low-E Flush Glazed

Стильный дизайн: гостиная комната в стиле ретро с белыми стенами, паркетным полом среднего тона, стандартным камином, фасадом камина из камня, отдельно стоящим телевизором и коричневым полом - последний тренд

We had a big, bright open space to work with. We went with neutral colors, a statement leather couch and a wool rug from CB2 with colors that tie in the other colors in the room. The fireplace mantel is custom from Sawtooth Ridge on Etsy. More art from Lost Art Salon in San Francisco and accessories from the clients travels on the bookshelf from S=CB2.

A family-friendly living room using performance fabrics and durable finishes.
Источник вдохновения для домашнего уюта: большая открытая гостиная комната в морском стиле с белыми стенами, темным паркетным полом, стандартным камином, фасадом камина из камня и коричневым полом
Источник вдохновения для домашнего уюта: большая открытая гостиная комната в морском стиле с белыми стенами, темным паркетным полом, стандартным камином, фасадом камина из камня и коричневым полом

Идея дизайна: парадная, открытая гостиная комната в стиле неоклассика (современная классика) с белыми стенами, темным паркетным полом, стандартным камином, фасадом камина из плитки и коричневым полом без телевизора

На фото: гостиная комната в морском стиле с белыми стенами, паркетным полом среднего тона и коричневым полом с
Гостиная с белыми стенами и коричневым полом – фото дизайна интерьера
2

