Гостиная с белыми стенами и камином – фото дизайна интерьера
Сортировать:
Бюджет
Сортировать:Популярное за сегодня
121 - 140 из 98 382 фото
1 из 3
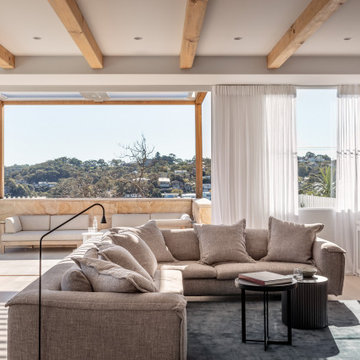
Open-plan living and dining room flooded with natural light. In winter the family love to gather around the sandstone fireplace - including the cat.
Пример оригинального дизайна: гостиная комната в современном стиле с белыми стенами, светлым паркетным полом, стандартным камином, фасадом камина из камня и балками на потолке
Пример оригинального дизайна: гостиная комната в современном стиле с белыми стенами, светлым паркетным полом, стандартным камином, фасадом камина из камня и балками на потолке

View of Living Room, and Family Room beyond.
На фото: изолированная гостиная комната среднего размера в классическом стиле с музыкальной комнатой, белыми стенами, паркетным полом среднего тона, стандартным камином, фасадом камина из камня, коричневым полом и деревянными стенами
На фото: изолированная гостиная комната среднего размера в классическом стиле с музыкальной комнатой, белыми стенами, паркетным полом среднего тона, стандартным камином, фасадом камина из камня, коричневым полом и деревянными стенами

Пример оригинального дизайна: открытая гостиная комната в современном стиле с белыми стенами, паркетным полом среднего тона, горизонтальным камином, фасадом камина из металла и деревянным потолком

This Beautiful Multi-Story Modern Farmhouse Features a Master On The Main & A Split-Bedroom Layout • 5 Bedrooms • 4 Full Bathrooms • 1 Powder Room • 3 Car Garage • Vaulted Ceilings • Den • Large Bonus Room w/ Wet Bar • 2 Laundry Rooms • So Much More!

This new, custom home is designed to blend into the existing “Cottage City” neighborhood in Linden Hills. To accomplish this, we incorporated the “Gambrel” roof form, which is a barn-shaped roof that reduces the scale of a 2-story home to appear as a story-and-a-half. With a Gambrel home existing on either side, this is the New Gambrel on the Block.
This home has a traditional--yet fresh--design. The columns, located on the front porch, are of the Ionic Classical Order, with authentic proportions incorporated. Next to the columns is a light, modern, metal railing that stands in counterpoint to the home’s classic frame. This balance of traditional and fresh design is found throughout the home.

Architecture: Noble Johnson Architects
Interior Design: Rachel Hughes - Ye Peddler
Photography: Garett + Carrie Buell of Studiobuell/ studiobuell.com
Свежая идея для дизайна: большая открытая гостиная комната в стиле неоклассика (современная классика) с белыми стенами, паркетным полом среднего тона, стандартным камином, фасадом камина из камня, сводчатым потолком, балками на потолке и коричневым полом - отличное фото интерьера
Свежая идея для дизайна: большая открытая гостиная комната в стиле неоклассика (современная классика) с белыми стенами, паркетным полом среднего тона, стандартным камином, фасадом камина из камня, сводчатым потолком, балками на потолке и коричневым полом - отличное фото интерьера
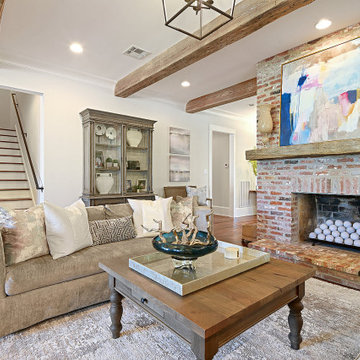
Пример оригинального дизайна: большая парадная, открытая гостиная комната в стиле фьюжн с белыми стенами, паркетным полом среднего тона, стандартным камином, фасадом камина из камня, телевизором на стене, коричневым полом и обоями на стенах
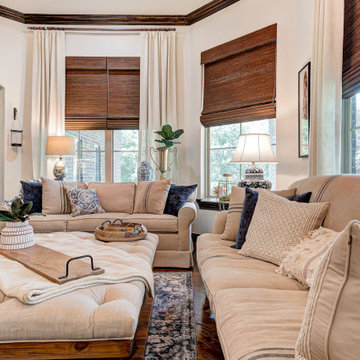
We opened it up with a fresh wall color, cozy furniture and a better overall layout
На фото: большая открытая гостиная комната с белыми стенами, стандартным камином и фасадом камина из камня с
На фото: большая открытая гостиная комната с белыми стенами, стандартным камином и фасадом камина из камня с

Стильный дизайн: большая открытая гостиная комната в стиле неоклассика (современная классика) с белыми стенами, светлым паркетным полом, стандартным камином, фасадом камина из камня, телевизором на стене, бежевым полом и кессонным потолком - последний тренд

На фото: маленькая открытая гостиная комната в стиле модернизм с белыми стенами, темным паркетным полом, угловым камином, фасадом камина из плитки, мультимедийным центром и коричневым полом для на участке и в саду с

Living room, Modern french farmhouse. Light and airy. Garden Retreat by Burdge Architects in Malibu, California.
Стильный дизайн: огромная парадная, открытая гостиная комната в стиле кантри с белыми стенами, светлым паркетным полом, двусторонним камином, фасадом камина из бетона, коричневым полом и балками на потолке без телевизора - последний тренд
Стильный дизайн: огромная парадная, открытая гостиная комната в стиле кантри с белыми стенами, светлым паркетным полом, двусторонним камином, фасадом камина из бетона, коричневым полом и балками на потолке без телевизора - последний тренд
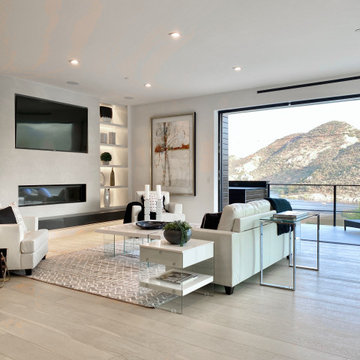
Gorgeous, Gorgeous, Gorgeous
Photos by Fredrik Bergstrom
На фото: открытая гостиная комната в современном стиле с белыми стенами, светлым паркетным полом, стандартным камином, мультимедийным центром и серым полом
На фото: открытая гостиная комната в современном стиле с белыми стенами, светлым паркетным полом, стандартным камином, мультимедийным центром и серым полом
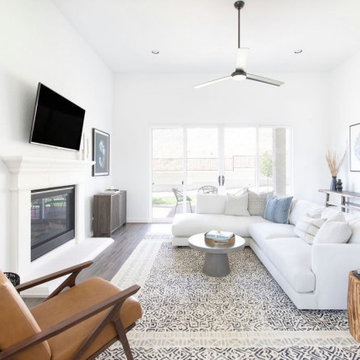
Источник вдохновения для домашнего уюта: открытая гостиная комната среднего размера в стиле модернизм с белыми стенами, паркетным полом среднего тона, стандартным камином, фасадом камина из камня и серым полом

Идея дизайна: большая открытая гостиная комната в стиле кантри с с книжными шкафами и полками, белыми стенами, светлым паркетным полом, угловым камином, фасадом камина из кирпича и телевизором на стене

На фото: гостиная комната в стиле неоклассика (современная классика) с белыми стенами, темным паркетным полом, стандартным камином, телевизором на стене, коричневым полом и стенами из вагонки с
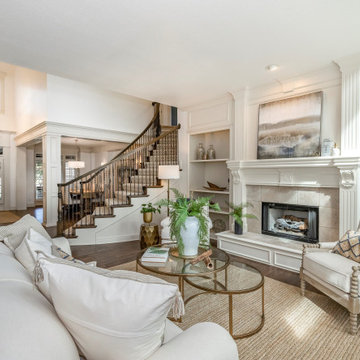
Источник вдохновения для домашнего уюта: парадная, открытая гостиная комната в классическом стиле с белыми стенами, темным паркетным полом, стандартным камином и коричневым полом

Our Denver studio designed this home to reflect the stunning mountains that it is surrounded by. See how we did it.
---
Project designed by Denver, Colorado interior designer Margarita Bravo. She serves Denver as well as surrounding areas such as Cherry Hills Village, Englewood, Greenwood Village, and Bow Mar.
For more about MARGARITA BRAVO, click here: https://www.margaritabravo.com/
To learn more about this project, click here: https://www.margaritabravo.com/portfolio/mountain-chic-modern-rustic-home-denver/

We were approached by a San Francisco firefighter to design a place for him and his girlfriend to live while also creating additional units he could sell to finance the project. He grew up in the house that was built on this site in approximately 1886. It had been remodeled repeatedly since it was first built so that there was only one window remaining that showed any sign of its Victorian heritage. The house had become so dilapidated over the years that it was a legitimate candidate for demolition. Furthermore, the house straddled two legal parcels, so there was an opportunity to build several new units in its place. At our client’s suggestion, we developed the left building as a duplex of which they could occupy the larger, upper unit and the right building as a large single-family residence. In addition to design, we handled permitting, including gathering support by reaching out to the surrounding neighbors and shepherding the project through the Planning Commission Discretionary Review process. The Planning Department insisted that we develop the two buildings so they had different characters and could not be mistaken for an apartment complex. The duplex design was inspired by Albert Frey’s Palm Springs modernism but clad in fibre cement panels and the house design was to be clad in wood. Because the site was steeply upsloping, the design required tall, thick retaining walls that we incorporated into the design creating sunken patios in the rear yards. All floors feature generous 10 foot ceilings and large windows with the upper, bedroom floors featuring 11 and 12 foot ceilings. Open plans are complemented by sleek, modern finishes throughout.

На фото: открытая гостиная комната в современном стиле с белыми стенами, паркетным полом среднего тона, горизонтальным камином, фасадом камина из каменной кладки, телевизором на стене, коричневым полом и балками на потолке

Photography by Picture Perfect House
Идея дизайна: открытая гостиная комната среднего размера в стиле неоклассика (современная классика) с белыми стенами, паркетным полом среднего тона, стандартным камином, фасадом камина из кирпича, телевизором на стене, стенами из вагонки и коричневым полом
Идея дизайна: открытая гостиная комната среднего размера в стиле неоклассика (современная классика) с белыми стенами, паркетным полом среднего тона, стандартным камином, фасадом камина из кирпича, телевизором на стене, стенами из вагонки и коричневым полом
Гостиная с белыми стенами и камином – фото дизайна интерьера
7

