Гостиная с белыми стенами и фасадом камина из плитки – фото дизайна интерьера
Сортировать:
Бюджет
Сортировать:Популярное за сегодня
101 - 120 из 13 630 фото
1 из 3
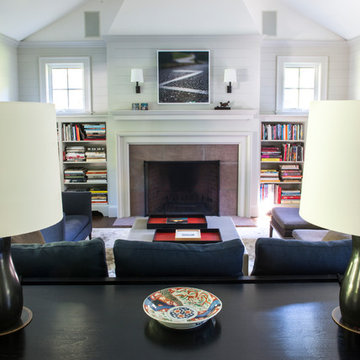
York Trays [Pair]; Red Stained Ash with Ebony Walnut Frame.
Veral-Harlan Collection custom designs furniture with local craftsman partners. Each piece addresses their interior needs with custom made, unique solutions.

Kip Dawkins
Идея дизайна: маленькая изолированная гостиная комната в стиле модернизм с с книжными шкафами и полками, белыми стенами, паркетным полом среднего тона, стандартным камином, фасадом камина из плитки и коричневым полом без телевизора для на участке и в саду
Идея дизайна: маленькая изолированная гостиная комната в стиле модернизм с с книжными шкафами и полками, белыми стенами, паркетным полом среднего тона, стандартным камином, фасадом камина из плитки и коричневым полом без телевизора для на участке и в саду
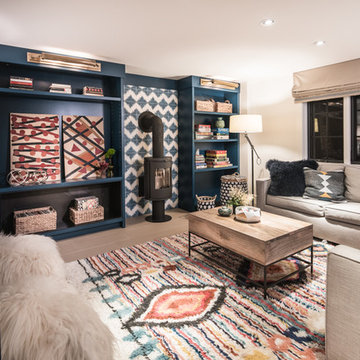
A Vermont second home renovation used for an active family who skis. Photos by Matthew Niemann Photography.
Свежая идея для дизайна: открытая комната для игр в современном стиле с белыми стенами, печью-буржуйкой, фасадом камина из плитки и коричневым полом - отличное фото интерьера
Свежая идея для дизайна: открытая комната для игр в современном стиле с белыми стенами, печью-буржуйкой, фасадом камина из плитки и коричневым полом - отличное фото интерьера

This quaint living room doubles as the exercise studio for the owners. The modern linear fireplace and flush TV with a light colored tile surround are accentuated by the dark wood grain laminate bookcase cabinetry on either side if the fireplace. Tripp Smith
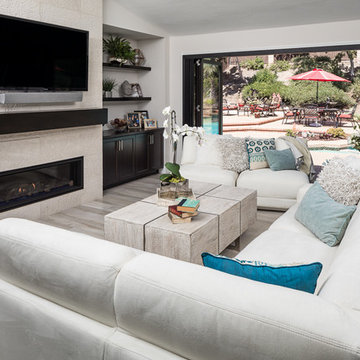
Milan Kovacevic
На фото: открытая гостиная комната среднего размера в стиле неоклассика (современная классика) с белыми стенами, полом из керамогранита, горизонтальным камином, фасадом камина из плитки, телевизором на стене и бежевым полом
На фото: открытая гостиная комната среднего размера в стиле неоклассика (современная классика) с белыми стенами, полом из керамогранита, горизонтальным камином, фасадом камина из плитки, телевизором на стене и бежевым полом
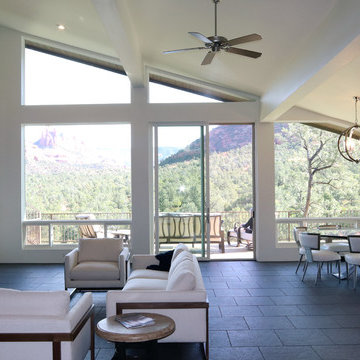
Sedona is home to people from around the world because of it's beautiful red rock mountain scenery, high desert climate, good weather and diverse community. Most residents have made a conscience choice to be here. Good buildable land is scarce so may people purchase older homes and update them in style and performance before moving in. The industry often calls these project "whole house remodels".
This home was originally built in the 70's and is located in a prestigious neighborhood beautiful views that overlook mountains and City of Sedona. It was in need of a total makeover, inside and out. The exterior of the home was transformed by removing the outdated wood and brick cladding and replacing it stucco and stone. The roof was repaired to extend it life. Windows were replaced with an energy efficient wood clad system.
Every room of the home was preplanned and remodeled to make it flow better for a modern lifestyle. A guest suite was added to the back of the existing garage to make a total of three guest suites and a master bedroom suite. The existing enclosed kitchen was opened up to create a true "great room" with access to the deck and the views. The windows and doors to the view were raised up to capture more light and scenery. An outdated brick fireplace was covered with mahogany panels and porcelain tiles to update the style. All floors were replaced with durable ceramic flooring. Outdated plumbing, appliances, lighting fixtures, cabinets and hand rails were replaced. The home was completely refurnished and decorated by the home owner in a style the fits the architectural intent.
The scope for a "whole house remodel" is much like the design of a custom home. It takes a full team of professionals to do it properly. The home owners have a second home out of state and split their time away. They were able to assemble a team that included Sustainable Sedona Residentail Design, Biermann Construction as the General Contractor, a landscape designer, and structural engineer to take charge in thier absence. The collaboration worked well!

We really brightened the space up by adding a white shiplap feature wall, a neutral gray paint for the walls and a very bright fireplace surround.
На фото: маленькая парадная, изолированная гостиная комната в стиле фьюжн с белыми стенами, ковровым покрытием, стандартным камином, фасадом камина из плитки, телевизором на стене, разноцветным полом и синим диваном для на участке и в саду с
На фото: маленькая парадная, изолированная гостиная комната в стиле фьюжн с белыми стенами, ковровым покрытием, стандартным камином, фасадом камина из плитки, телевизором на стене, разноцветным полом и синим диваном для на участке и в саду с
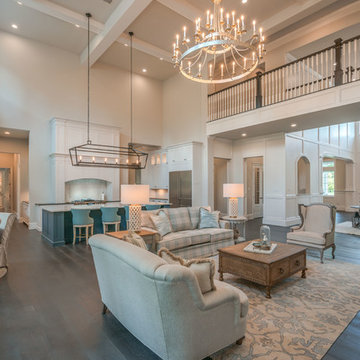
Off the family room, to the right, you'll see the entry way into the master bedroom..
На фото: большая парадная, открытая гостиная комната в морском стиле с белыми стенами, темным паркетным полом, стандартным камином, фасадом камина из плитки, телевизором на стене и коричневым полом с
На фото: большая парадная, открытая гостиная комната в морском стиле с белыми стенами, темным паркетным полом, стандартным камином, фасадом камина из плитки, телевизором на стене и коричневым полом с
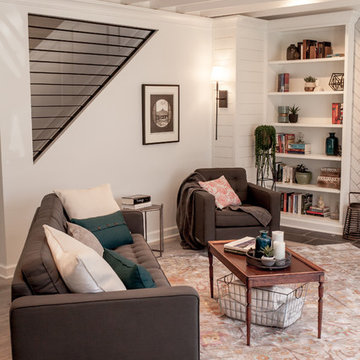
На фото: парадная, открытая гостиная комната среднего размера в стиле неоклассика (современная классика) с белыми стенами, стандартным камином, серым полом, паркетным полом среднего тона и фасадом камина из плитки без телевизора
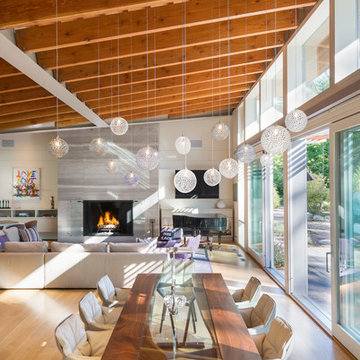
This new modern house is located in a meadow in Lenox MA. The house is designed as a series of linked pavilions to connect the house to the nature and to provide the maximum daylight in each room. The center focus of the home is the largest pavilion containing the living/dining/kitchen, with the guest pavilion to the south and the master bedroom and screen porch pavilions to the west. While the roof line appears flat from the exterior, the roofs of each pavilion have a pronounced slope inward and to the north, a sort of funnel shape. This design allows rain water to channel via a scupper to cisterns located on the north side of the house. Steel beams, Douglas fir rafters and purlins are exposed in the living/dining/kitchen pavilion.
Photo by: Nat Rea Photography
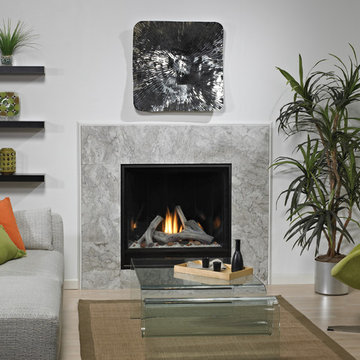
Идея дизайна: маленькая парадная, открытая гостиная комната в современном стиле с белыми стенами, светлым паркетным полом, стандартным камином, фасадом камина из плитки и бежевым полом без телевизора для на участке и в саду
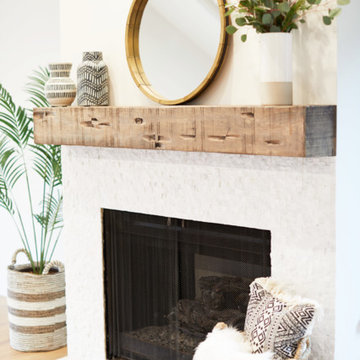
Fully renovated ranch style house. Layout has been opened to provide open concept living. Custom stained beams
Источник вдохновения для домашнего уюта: большая открытая, парадная гостиная комната в стиле кантри с белыми стенами, светлым паркетным полом, стандартным камином, фасадом камина из плитки и бежевым полом
Источник вдохновения для домашнего уюта: большая открытая, парадная гостиная комната в стиле кантри с белыми стенами, светлым паркетным полом, стандартным камином, фасадом камина из плитки и бежевым полом

Our homeowners approached us for design help shortly after purchasing a fixer upper. They wanted to redesign the home into an open concept plan. Their goal was something that would serve multiple functions: allow them to entertain small groups while accommodating their two small children not only now but into the future as they grow up and have social lives of their own. They wanted the kitchen opened up to the living room to create a Great Room. The living room was also in need of an update including the bulky, existing brick fireplace. They were interested in an aesthetic that would have a mid-century flair with a modern layout. We added built-in cabinetry on either side of the fireplace mimicking the wood and stain color true to the era. The adjacent Family Room, needed minor updates to carry the mid-century flavor throughout.
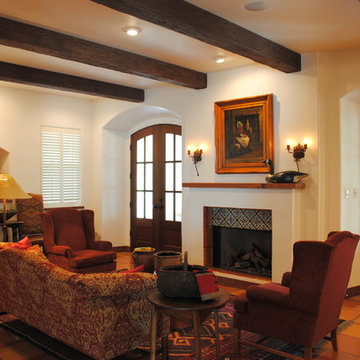
The owners of this New Braunfels house have a love of Spanish Colonial architecture, and were influenced by the McNay Art Museum in San Antonio.
The home elegantly showcases their collection of furniture and artifacts.
Handmade cement tiles are used as stair risers, and beautifully accent the Saltillo tile floor.
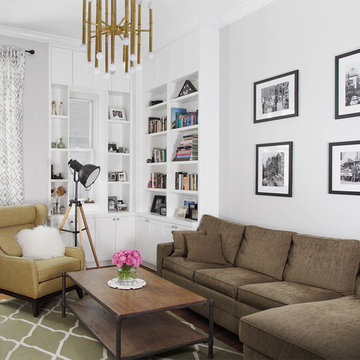
Стильный дизайн: маленькая изолированная гостиная комната в стиле неоклассика (современная классика) с белыми стенами, паркетным полом среднего тона, стандартным камином, фасадом камина из плитки, с книжными шкафами и полками, отдельно стоящим телевизором и коричневым диваном для на участке и в саду - последний тренд
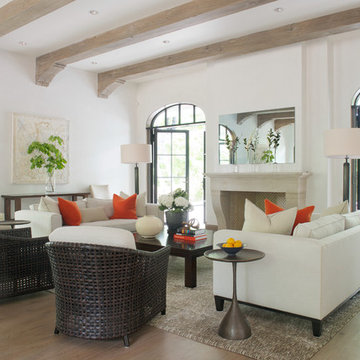
Стильный дизайн: парадная гостиная комната в стиле неоклассика (современная классика) с белыми стенами, стандартным камином, фасадом камина из плитки и светлым паркетным полом - последний тренд
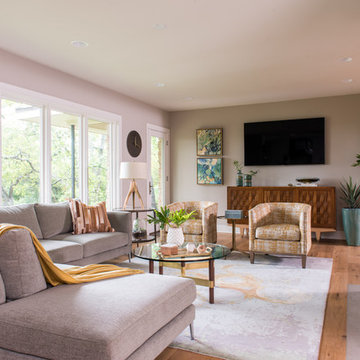
Photography: Michael Hunter
Пример оригинального дизайна: изолированная гостиная комната среднего размера в стиле ретро с паркетным полом среднего тона, стандартным камином, фасадом камина из плитки, телевизором на стене и белыми стенами
Пример оригинального дизайна: изолированная гостиная комната среднего размера в стиле ретро с паркетным полом среднего тона, стандартным камином, фасадом камина из плитки, телевизором на стене и белыми стенами
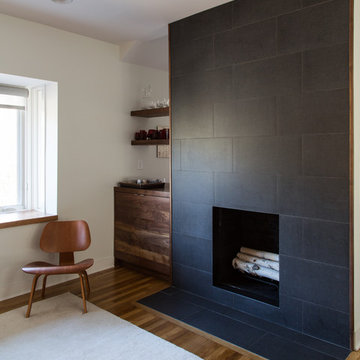
Пример оригинального дизайна: гостиная комната среднего размера в стиле модернизм с белыми стенами, светлым паркетным полом, стандартным камином, фасадом камина из плитки и мультимедийным центром
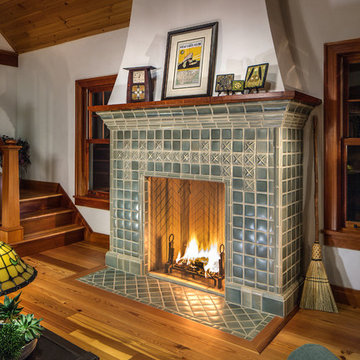
Arts and Crafts fireplace by Motawi Tileworks featuring field tile, moldings and Sullivan relief tile in Rothwell Grey
На фото: большая открытая гостиная комната в стиле кантри с белыми стенами, паркетным полом среднего тона, стандартным камином и фасадом камина из плитки с
На фото: большая открытая гостиная комната в стиле кантри с белыми стенами, паркетным полом среднего тона, стандартным камином и фасадом камина из плитки с

This Paradise Valley stunner was a down-to-the-studs renovation. The owner, a successful business woman and owner of Bungalow Scottsdale -- a fabulous furnishings store, had a very clear vision. DW's mission was to re-imagine the 1970's solid block home into a modern and open place for a family of three. The house initially was very compartmentalized including lots of small rooms and too many doors to count. With a mantra of simplify, simplify, simplify, Architect CP Drewett began to look for the hidden order to craft a space that lived well.
This residence is a Moroccan world of white topped with classic Morrish patterning and finished with the owner's fabulous taste. The kitchen was established as the home's center to facilitate the owner's heart and swagger for entertaining. The public spaces were reimagined with a focus on hospitality. Practicing great restraint with the architecture set the stage for the owner to showcase objects in space. Her fantastic collection includes a glass-top faux elephant tusk table from the set of the infamous 80's television series, Dallas.
It was a joy to create, collaborate, and now celebrate this amazing home.
Project Details:
Architecture: C.P. Drewett, AIA, NCARB; Drewett Works, Scottsdale, AZ
Interior Selections: Linda Criswell, Bungalow Scottsdale, Scottsdale, AZ
Photography: Dino Tonn, Scottsdale, AZ
Featured in: Phoenix Home and Garden, June 2015, "Eclectic Remodel", page 87.
Гостиная с белыми стенами и фасадом камина из плитки – фото дизайна интерьера
6

