Гостиная с белыми стенами и фасадом камина из каменной кладки – фото дизайна интерьера
Сортировать:
Бюджет
Сортировать:Популярное за сегодня
121 - 140 из 1 014 фото
1 из 3
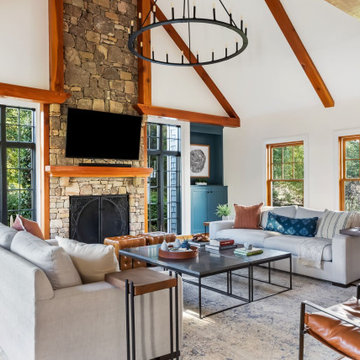
На фото: открытая гостиная комната в стиле кантри с белыми стенами, паркетным полом среднего тона, стандартным камином, фасадом камина из каменной кладки, телевизором на стене, коричневым полом, балками на потолке и сводчатым потолком с
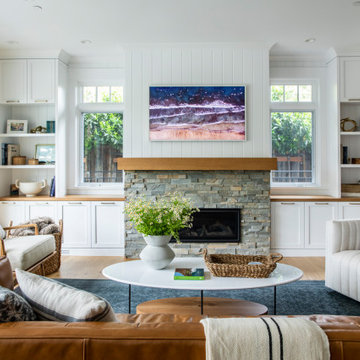
Свежая идея для дизайна: большая открытая гостиная комната в стиле кантри с паркетным полом среднего тона, коричневым полом, телевизором на стене, белыми стенами, горизонтальным камином и фасадом камина из каменной кладки - отличное фото интерьера
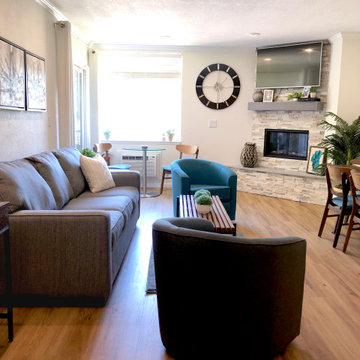
Small but functional this space feels open and airy. There are 2 seating areas for conversation, an open dining area and open kitchen. The sofa sleeper is easily converted for guests and the swivel chairs provide easy seating and conversation around the fireplace.
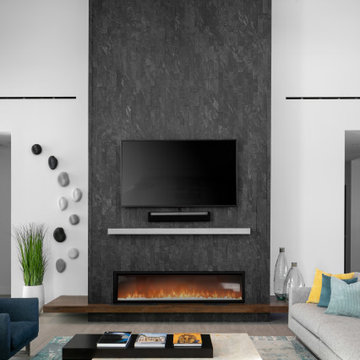
Стильный дизайн: огромная открытая гостиная комната в современном стиле с белыми стенами, полом из керамогранита, горизонтальным камином, фасадом камина из каменной кладки, телевизором на стене, серым полом и сводчатым потолком - последний тренд
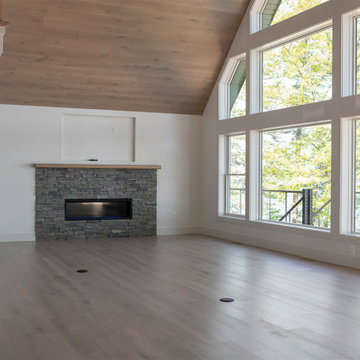
Previously, when you walked through the front door there was an obstructed view of Lake Winnipesaukee. This was due to a loft that covered half of the living space. We removed the loft area and completely re-framed the gable wall. Now, when you enter the home, all you see is a dramatic view of the lake.
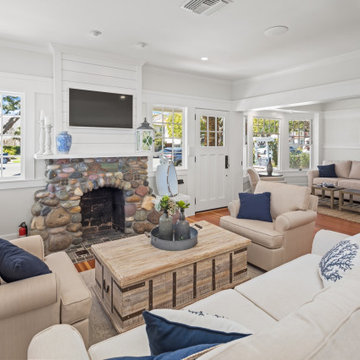
Front-facing living room in historic remodel on Coronado Island
Идея дизайна: открытая гостиная комната среднего размера в морском стиле с белыми стенами, светлым паркетным полом, стандартным камином, фасадом камина из каменной кладки, телевизором на стене и разноцветным полом
Идея дизайна: открытая гостиная комната среднего размера в морском стиле с белыми стенами, светлым паркетным полом, стандартным камином, фасадом камина из каменной кладки, телевизором на стене и разноцветным полом

This homeowner of a Mid-Century house wanted to update the Fireplace finishes and add seating, while keeping the character of the house intact. We removed the faux slate floor tile and the traditional marble/wood mantels. I added recessed cans and a Designer light fixture that enhanced our modern aesthetic. Dimensional stone tile on the fireplace added texture to our subtle color scheme. Large drywall spaces provided background for any type of artwork or tv in this airy, open space. By cantilevering the stone slab we created extra seating while enhancing the horizontal nature of Mid-Centuries. A classic “Less Is More” design aesthetic.
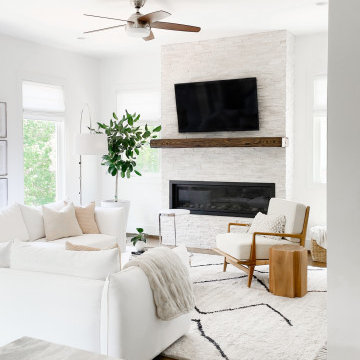
Shop My Design here: https://designbychristinaperry.com/white-bridge-living-kitchen-dining/
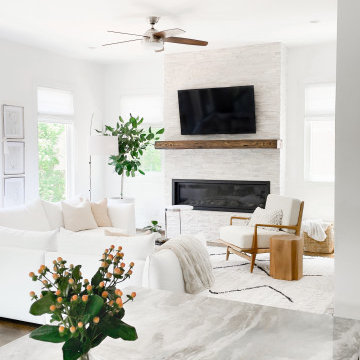
Shop My Design here: https://designbychristinaperry.com/white-bridge-living-kitchen-dining/
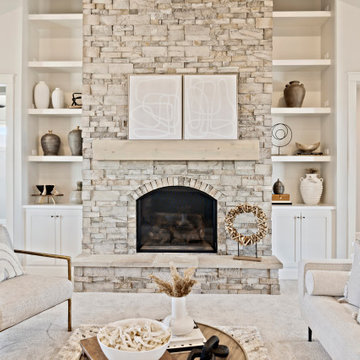
Стильный дизайн: большая парадная, открытая гостиная комната в классическом стиле с белыми стенами, светлым паркетным полом, стандартным камином, фасадом камина из каменной кладки, коричневым полом и балками на потолке без телевизора - последний тренд
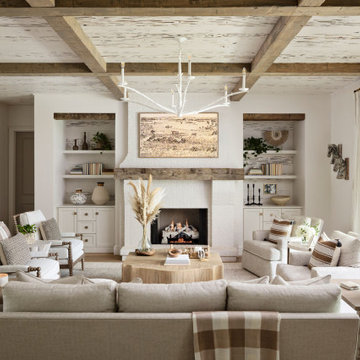
A master class in modern contemporary design is on display in Ocala, Florida. Six-hundred square feet of River-Recovered® Pecky Cypress 5-1/4” fill the ceilings and walls. The River-Recovered® Pecky Cypress is tastefully accented with a coat of white paint. The dining and outdoor lounge displays a 415 square feet of Midnight Heart Cypress 5-1/4” feature walls. Goodwin Company River-Recovered® Heart Cypress warms you up throughout the home. As you walk up the stairs guided by antique Heart Cypress handrails you are presented with a stunning Pecky Cypress feature wall with a chevron pattern design.
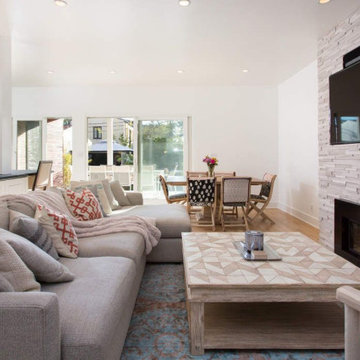
A 5.1 surround sound system was integrated into the room while the television was recessed into the stacked stone veneer over the fireplace which received a new gas insert.. The family room connects to the relaxing backyard which features an in-ground spa.

H2D transformed this Mercer Island home into a light filled place to enjoy family, friends and the outdoors. The waterfront home had sweeping views of the lake which were obstructed with the original chopped up floor plan. The goal for the renovation was to open up the main floor to create a great room feel between the sitting room, kitchen, dining and living spaces. A new kitchen was designed for the space with warm toned VG fir shaker style cabinets, reclaimed beamed ceiling, expansive island, and large accordion doors out to the deck. The kitchen and dining room are oriented to take advantage of the waterfront views. Other newly remodeled spaces on the main floor include: entry, mudroom, laundry, pantry, and powder. The remodel of the second floor consisted of combining the existing rooms to create a dedicated master suite with bedroom, large spa-like bathroom, and walk in closet.
Photo: Image Arts Photography
Design: H2D Architecture + Design
www.h2darchitects.com
Construction: Thomas Jacobson Construction
Interior Design: Gary Henderson Interiors

Стильный дизайн: огромная открытая гостиная комната в стиле кантри с белыми стенами, полом из винила, печью-буржуйкой, фасадом камина из каменной кладки, телевизором на стене, коричневым полом и балками на потолке - последний тренд
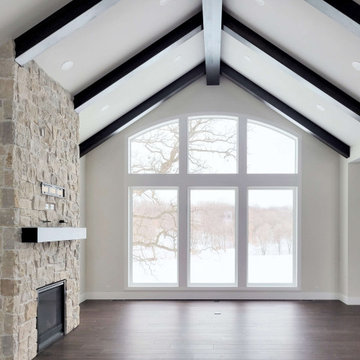
Стильный дизайн: большая открытая гостиная комната в стиле неоклассика (современная классика) с белыми стенами, паркетным полом среднего тона, стандартным камином, фасадом камина из каменной кладки, телевизором на стене, коричневым полом и сводчатым потолком - последний тренд
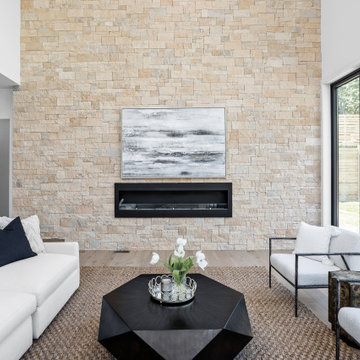
Beautiful family room with over 20 foot ceilings, stacked limestone fireplace wall with hanging ethanol fireplace, engineered hardwood white oak flooring, bifolding doors, and tons of natural light.
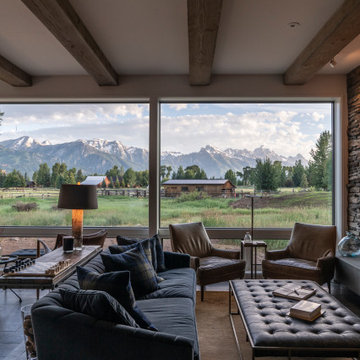
Living Room with Store Front Windows
Стильный дизайн: открытая гостиная комната в современном стиле с белыми стенами, паркетным полом среднего тона, стандартным камином, фасадом камина из каменной кладки, серым полом и балками на потолке без телевизора - последний тренд
Стильный дизайн: открытая гостиная комната в современном стиле с белыми стенами, паркетным полом среднего тона, стандартным камином, фасадом камина из каменной кладки, серым полом и балками на потолке без телевизора - последний тренд
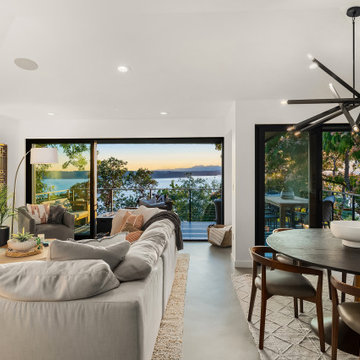
Mid-Century Modern remodel with a view!
На фото: открытая гостиная комната среднего размера в стиле ретро с домашним баром, белыми стенами, бетонным полом, стандартным камином, фасадом камина из каменной кладки, телевизором на стене и серым полом с
На фото: открытая гостиная комната среднего размера в стиле ретро с домашним баром, белыми стенами, бетонным полом, стандартным камином, фасадом камина из каменной кладки, телевизором на стене и серым полом с
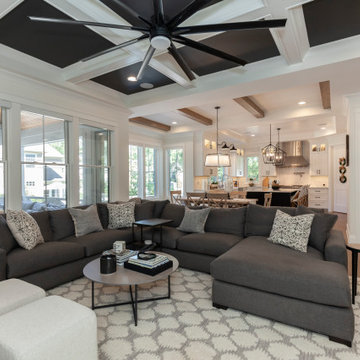
Modern Farmhouse Great Room, Dinette and Kitchen
Свежая идея для дизайна: открытая гостиная комната в стиле кантри с белыми стенами, паркетным полом среднего тона, стандартным камином, фасадом камина из каменной кладки, отдельно стоящим телевизором, коричневым полом и кессонным потолком - отличное фото интерьера
Свежая идея для дизайна: открытая гостиная комната в стиле кантри с белыми стенами, паркетным полом среднего тона, стандартным камином, фасадом камина из каменной кладки, отдельно стоящим телевизором, коричневым полом и кессонным потолком - отличное фото интерьера
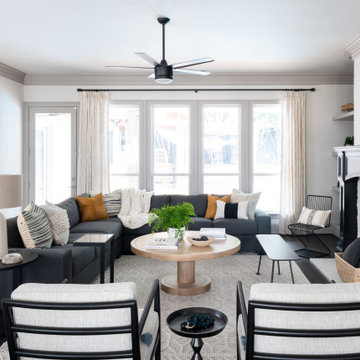
Пример оригинального дизайна: изолированная гостиная комната в стиле неоклассика (современная классика) с белыми стенами, темным паркетным полом, стандартным камином, фасадом камина из каменной кладки и коричневым полом
Гостиная с белыми стенами и фасадом камина из каменной кладки – фото дизайна интерьера
7

