Гостиная с белыми стенами и двусторонним камином – фото дизайна интерьера
Сортировать:
Бюджет
Сортировать:Популярное за сегодня
21 - 40 из 5 646 фото
1 из 3

Tricia Shay Photography
На фото: открытая гостиная комната среднего размера в стиле кантри с белыми стенами, темным паркетным полом, двусторонним камином, фасадом камина из камня, скрытым телевизором и коричневым полом
На фото: открытая гостиная комната среднего размера в стиле кантри с белыми стенами, темным паркетным полом, двусторонним камином, фасадом камина из камня, скрытым телевизором и коричневым полом

Photo: Lance Gerber
Свежая идея для дизайна: маленькая парадная, открытая гостиная комната в современном стиле с полом из травертина, бежевым полом, белыми стенами, двусторонним камином и фасадом камина из камня для на участке и в саду - отличное фото интерьера
Свежая идея для дизайна: маленькая парадная, открытая гостиная комната в современном стиле с полом из травертина, бежевым полом, белыми стенами, двусторонним камином и фасадом камина из камня для на участке и в саду - отличное фото интерьера
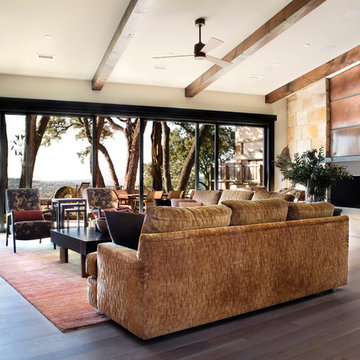
Свежая идея для дизайна: большая парадная, открытая гостиная комната в современном стиле с белыми стенами, полом из винила, двусторонним камином и фасадом камина из камня без телевизора - отличное фото интерьера
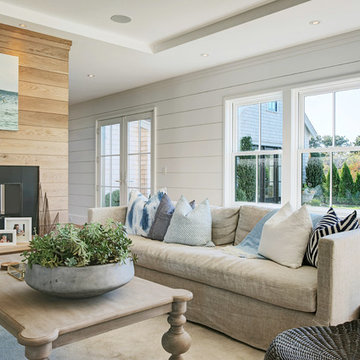
Стильный дизайн: открытая гостиная комната в морском стиле с белыми стенами, светлым паркетным полом и двусторонним камином без телевизора - последний тренд
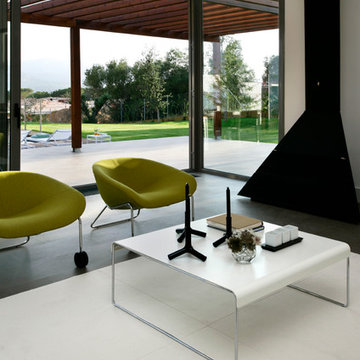
capella arquitectura, rafaelvargas
На фото: изолированная гостиная комната среднего размера в современном стиле с белыми стенами, темным паркетным полом и двусторонним камином без телевизора
На фото: изолированная гостиная комната среднего размера в современном стиле с белыми стенами, темным паркетным полом и двусторонним камином без телевизора

Modern Rustic home inspired by Scandinavian design, architecture & heritage of the home owners.
This particular image shows a family room with plenty of natural light, two way wood burning, floor to ceiling fireplace, custom furniture and exposed beams.
Photo:Martin Tessler
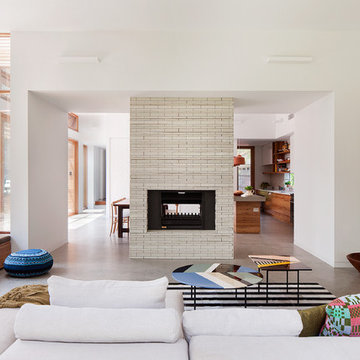
Shannon McGrath
На фото: открытая гостиная комната среднего размера в современном стиле с бетонным полом, двусторонним камином, фасадом камина из плитки и белыми стенами
На фото: открытая гостиная комната среднего размера в современном стиле с бетонным полом, двусторонним камином, фасадом камина из плитки и белыми стенами
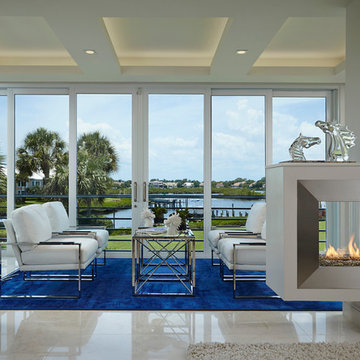
Brantley Photography, Sitting Room.
Project Featured in Florida Design 25th Anniversary Edition
Пример оригинального дизайна: парадная, открытая гостиная комната в современном стиле с белыми стенами, полом из керамогранита и двусторонним камином
Пример оригинального дизайна: парадная, открытая гостиная комната в современном стиле с белыми стенами, полом из керамогранита и двусторонним камином
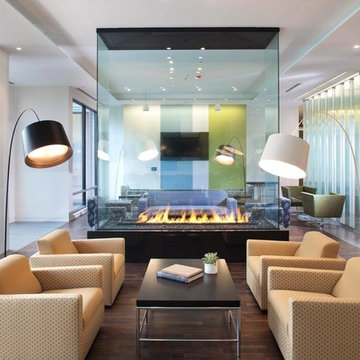
Custom gas fireplace. The slightly tinted glass runs around the entire enclosure and all the way to the ceiling.
На фото: парадная, открытая гостиная комната:: освещение в современном стиле с белыми стенами, темным паркетным полом и двусторонним камином с
На фото: парадная, открытая гостиная комната:: освещение в современном стиле с белыми стенами, темным паркетным полом и двусторонним камином с
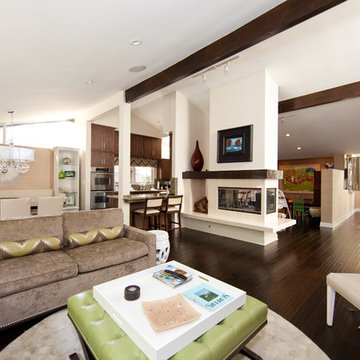
Стильный дизайн: открытая гостиная комната в современном стиле с белыми стенами, темным паркетным полом и двусторонним камином - последний тренд
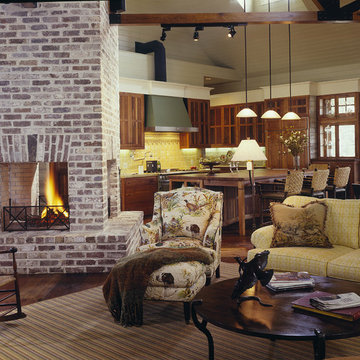
John McManus Photography
Стильный дизайн: открытая гостиная комната среднего размера в стиле кантри с двусторонним камином, белыми стенами, темным паркетным полом и фасадом камина из кирпича - последний тренд
Стильный дизайн: открытая гостиная комната среднего размера в стиле кантри с двусторонним камином, белыми стенами, темным паркетным полом и фасадом камина из кирпича - последний тренд

Modern farmhouse new construction great room in Haymarket, VA.
Свежая идея для дизайна: открытая гостиная комната среднего размера в стиле кантри с белыми стенами, полом из винила, двусторонним камином, фасадом камина из вагонки, телевизором на стене, коричневым полом и балками на потолке - отличное фото интерьера
Свежая идея для дизайна: открытая гостиная комната среднего размера в стиле кантри с белыми стенами, полом из винила, двусторонним камином, фасадом камина из вагонки, телевизором на стене, коричневым полом и балками на потолке - отличное фото интерьера
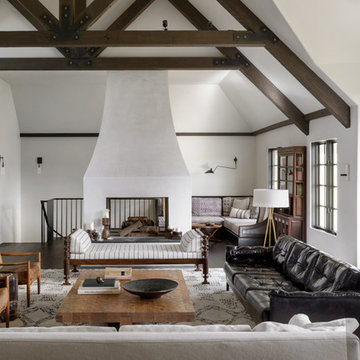
Пример оригинального дизайна: открытая гостиная комната в средиземноморском стиле с белыми стенами, темным паркетным полом, двусторонним камином и коричневым полом

A la hora de abordar la atmósfera del salón, su nuevo diseño responde al uso que día a día hace de él la familia propietaria. Se trata de una de las estancias de la casa a las que más horas se le dedica, por lo que en nuestro estudio de interiorismo, viendo su importancia, hemos redistribuido este espacio común en tres áreas que conviven juntas.

Open concept living space opens to dining, kitchen, and covered deck - HLODGE - Unionville, IN - Lake Lemon - HAUS | Architecture For Modern Lifestyles (architect + photographer) - WERK | Building Modern (builder)
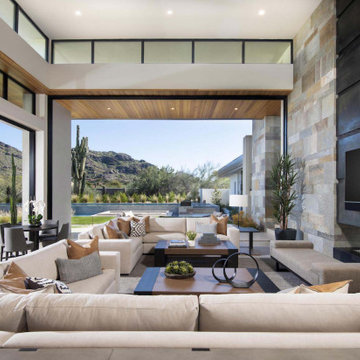
With adjacent neighbors within a fairly dense section of Paradise Valley, Arizona, C.P. Drewett sought to provide a tranquil retreat for a new-to-the-Valley surgeon and his family who were seeking the modernism they loved though had never lived in. With a goal of consuming all possible site lines and views while maintaining autonomy, a portion of the house — including the entry, office, and master bedroom wing — is subterranean. This subterranean nature of the home provides interior grandeur for guests but offers a welcoming and humble approach, fully satisfying the clients requests.
While the lot has an east-west orientation, the home was designed to capture mainly north and south light which is more desirable and soothing. The architecture’s interior loftiness is created with overlapping, undulating planes of plaster, glass, and steel. The woven nature of horizontal planes throughout the living spaces provides an uplifting sense, inviting a symphony of light to enter the space. The more voluminous public spaces are comprised of stone-clad massing elements which convert into a desert pavilion embracing the outdoor spaces. Every room opens to exterior spaces providing a dramatic embrace of home to natural environment.
Grand Award winner for Best Interior Design of a Custom Home
The material palette began with a rich, tonal, large-format Quartzite stone cladding. The stone’s tones gaveforth the rest of the material palette including a champagne-colored metal fascia, a tonal stucco system, and ceilings clad with hemlock, a tight-grained but softer wood that was tonally perfect with the rest of the materials. The interior case goods and wood-wrapped openings further contribute to the tonal harmony of architecture and materials.
Grand Award Winner for Best Indoor Outdoor Lifestyle for a Home This award-winning project was recognized at the 2020 Gold Nugget Awards with two Grand Awards, one for Best Indoor/Outdoor Lifestyle for a Home, and another for Best Interior Design of a One of a Kind or Custom Home.
At the 2020 Design Excellence Awards and Gala presented by ASID AZ North, Ownby Design received five awards for Tonal Harmony. The project was recognized for 1st place – Bathroom; 3rd place – Furniture; 1st place – Kitchen; 1st place – Outdoor Living; and 2nd place – Residence over 6,000 square ft. Congratulations to Claire Ownby, Kalysha Manzo, and the entire Ownby Design team.
Tonal Harmony was also featured on the cover of the July/August 2020 issue of Luxe Interiors + Design and received a 14-page editorial feature entitled “A Place in the Sun” within the magazine.

Completely remodeled beach house with an open floor plan, beautiful light wood floors and an amazing view of the water. After walking through the entry with the open living room on the right you enter the expanse with the sitting room at the left and the family room to the right. The original double sided fireplace is updated by removing the interior walls and adding a white on white shiplap and brick combination separated by a custom wood mantle the wraps completely around.

We loved transforming this one-bedroom apartment in Chelsea. The list of changes was pretty long, but included rewiring, replastering, taking down the kitchen wall to make the lounge open-plan and replacing the floor throughout the apartment with beautiful hardwood. It was important for the client to have a home office desk, so we decided on an L-shape sofa to make maximum use of the space. The large pendant light added drama and a focal point to the room. And the off-white colour palette provided a subtle backdrop for the art. You'll notice that either side of the fireplace we have mirrored the wall, gives the illusion of the room being larger and also boosts the light flooding into the room.
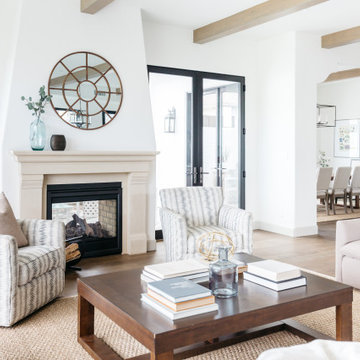
Источник вдохновения для домашнего уюта: гостиная комната в средиземноморском стиле с белыми стенами, паркетным полом среднего тона, двусторонним камином, коричневым полом и балками на потолке
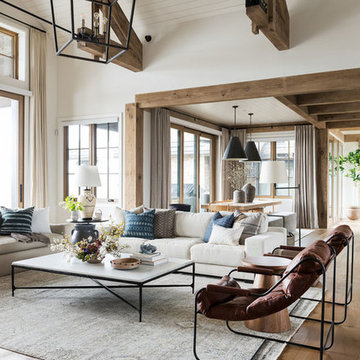
На фото: большая открытая гостиная комната в стиле неоклассика (современная классика) с белыми стенами, паркетным полом среднего тона, двусторонним камином, фасадом камина из камня, телевизором на стене и коричневым полом
Гостиная с белыми стенами и двусторонним камином – фото дизайна интерьера
2

