Гостиная с белыми стенами и деревянными стенами – фото дизайна интерьера
Сортировать:
Бюджет
Сортировать:Популярное за сегодня
141 - 160 из 1 125 фото
1 из 3

Kaplan Architects, AIA
Location: Redwood City , CA, USA
The kitchen at one end of the great room has a large island. The custom designed light fixture above the island doubles as a pot rack. The combination cherry wood and stainless steel cabinets are custom made. the floor is walnut 5 inch wide planks. The wall of windows provide a view of the Santa Clara Valley.
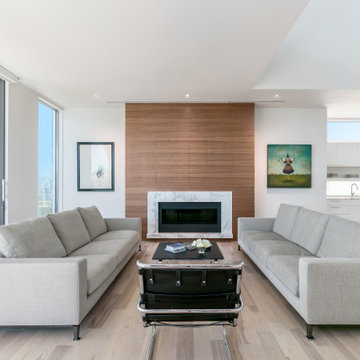
На фото: открытая гостиная комната среднего размера в стиле модернизм с белыми стенами, паркетным полом среднего тона, фасадом камина из камня, скрытым телевизором, коричневым полом и деревянными стенами с
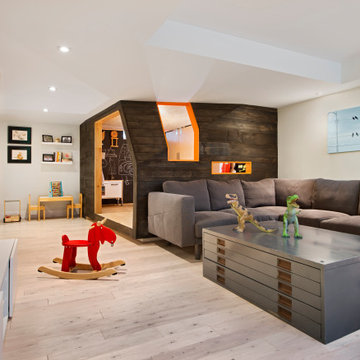
2 years after building their house, a young family needed some more space for needs of their growing children. The decision was made to renovate their unfinished basement to create a new space for both children and adults.
PLAYPOD
The most compelling feature upon entering the basement is the Playpod. The 100 sq.ft structure is both playful and practical. It functions as a hideaway for the family’s young children who use their imagination to transform the space into everything from an ice cream truck to a space ship. Storage is provided for toys and books, brining order to the chaos of everyday playing. The interior is lined with plywood to provide a warm but robust finish. In contrast, the exterior is clad with reclaimed pine floor boards left over from the original house. The black stained pine helps the Playpod stand out while simultaneously enabling the character of the aged wood to be revealed. The orange apertures create ‘moments’ for the children to peer out to the world while also enabling parents to keep an eye on the fun. The Playpod’s unique form and compact size is scaled for small children but is designed to stimulate big imagination. And putting the FUN in FUNctional.
PLANNING
The layout of the basement is organized to separate private and public areas from each other. The office/guest room is tucked away from the media room to offer a tranquil environment for visitors. The new four piece bathroom serves the entire basement but can be annexed off by a set of pocket doors to provide a private ensuite for guests.
The media room is open and bright making it inviting for the family to enjoy time together. Sitting adjacent to the Playpod, the media room provides a sophisticated place to entertain guests while the children can enjoy their own space close by. The laundry room and small home gym are situated in behind the stairs. They work symbiotically allowing the homeowners to put in a quick workout while waiting for the clothes to dry. After the workout gym towels can quickly be exchanged for fluffy new ones thanks to the ample storage solutions customized for the homeowners.
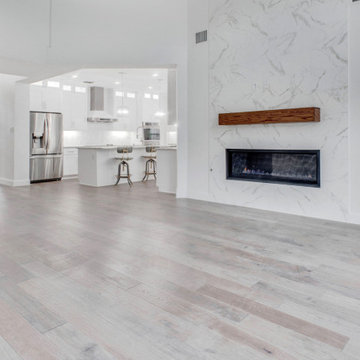
На фото: большая парадная, открытая гостиная комната в стиле модернизм с белыми стенами, полом из винила, подвесным камином, фасадом камина из плитки, коричневым полом, деревянным потолком и деревянными стенами без телевизора с
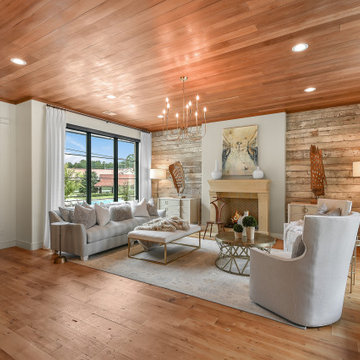
Living room
Пример оригинального дизайна: большая парадная, открытая гостиная комната в стиле кантри с белыми стенами, паркетным полом среднего тона, стандартным камином, деревянным потолком и деревянными стенами без телевизора
Пример оригинального дизайна: большая парадная, открытая гостиная комната в стиле кантри с белыми стенами, паркетным полом среднего тона, стандартным камином, деревянным потолком и деревянными стенами без телевизора
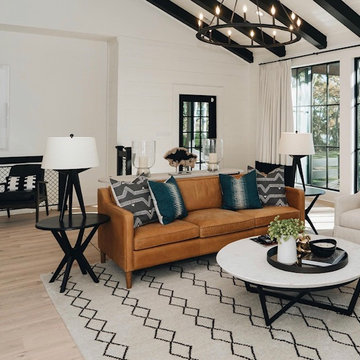
Custom build project. Located on Johns Island SC. Home is located on a 14 acre estate on the marsh, view of Kiawah river.
На фото: большая открытая гостиная комната в морском стиле с белыми стенами, светлым паркетным полом, балками на потолке и деревянными стенами
На фото: большая открытая гостиная комната в морском стиле с белыми стенами, светлым паркетным полом, балками на потолке и деревянными стенами
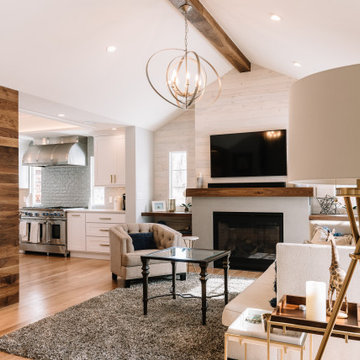
На фото: открытая гостиная комната в стиле неоклассика (современная классика) с белыми стенами, паркетным полом среднего тона, стандартным камином, телевизором на стене, коричневым полом, сводчатым потолком и деревянными стенами с
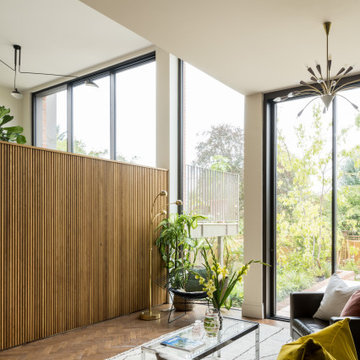
Split level seating area / home bar with views of rear garden terrace
На фото: открытая гостиная комната среднего размера в современном стиле с домашним баром, белыми стенами, темным паркетным полом, коричневым полом, деревянными стенами и акцентной стеной без камина, телевизора
На фото: открытая гостиная комната среднего размера в современном стиле с домашним баром, белыми стенами, темным паркетным полом, коричневым полом, деревянными стенами и акцентной стеной без камина, телевизора

На фото: открытая гостиная комната среднего размера в стиле неоклассика (современная классика) с белыми стенами, стандартным камином, фасадом камина из каменной кладки, коричневым полом, сводчатым потолком, паркетным полом среднего тона и деревянными стенами с
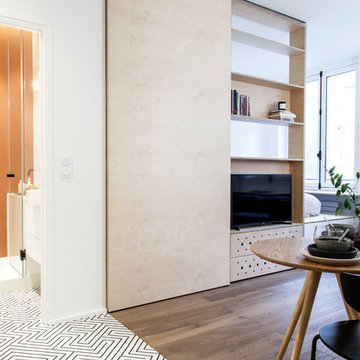
Photo : BCDF Studio
Идея дизайна: открытая гостиная комната среднего размера в скандинавском стиле с с книжными шкафами и полками, белыми стенами, паркетным полом среднего тона, мультимедийным центром, коричневым полом и деревянными стенами без камина
Идея дизайна: открытая гостиная комната среднего размера в скандинавском стиле с с книжными шкафами и полками, белыми стенами, паркетным полом среднего тона, мультимедийным центром, коричневым полом и деревянными стенами без камина

На фото: открытая, объединенная гостиная комната среднего размера в скандинавском стиле с белыми стенами, полом из керамогранита, печью-буржуйкой, фасадом камина из металла, мультимедийным центром, черным полом, потолком из вагонки и деревянными стенами
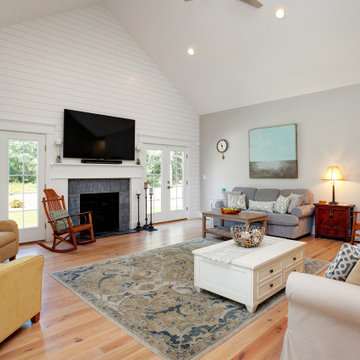
Great Room with vaulted ceilings of The Bonaire. View plan THD-7234: https://www.thehousedesigners.com/plan/bonaire-7234/
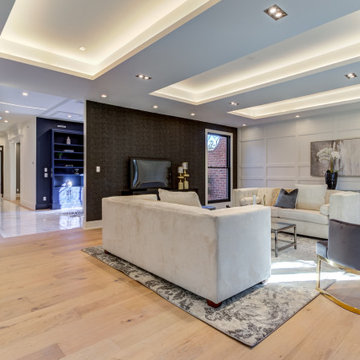
Стильный дизайн: большая парадная, изолированная гостиная комната в стиле неоклассика (современная классика) с белыми стенами, светлым паркетным полом, стандартным камином, фасадом камина из камня, коричневым полом, многоуровневым потолком и деревянными стенами - последний тренд
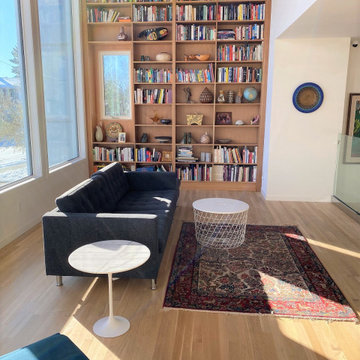
This loft reading area makes great use of space through a beautiful built in library feature wall, wood slats overhead and large floor to ceiling windows.
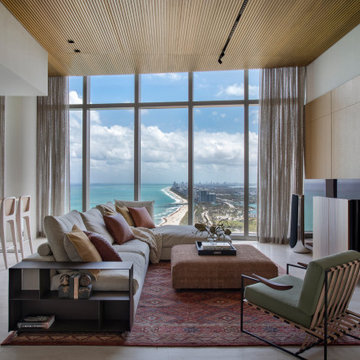
chic, ocean view, vacation home, white oak,
На фото: открытая гостиная комната в современном стиле с белыми стенами, светлым паркетным полом, отдельно стоящим телевизором, бежевым полом, деревянным потолком и деревянными стенами с
На фото: открытая гостиная комната в современном стиле с белыми стенами, светлым паркетным полом, отдельно стоящим телевизором, бежевым полом, деревянным потолком и деревянными стенами с
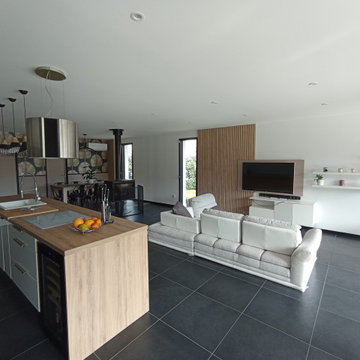
Dossier d'aménagement comprenant :
- Suppression d'une chambre pour créer une zone salle à manger
- Création d'un escalier sur-mesure avec rangement intégré
- Solution de rénovation légère de la cuisine
- Décoration : choix couleurs sols, murs, plafond, matériaux

Стильный дизайн: большая открытая гостиная комната в стиле кантри с белыми стенами, паркетным полом среднего тона, стандартным камином, фасадом камина из кирпича, телевизором на стене, коричневым полом, сводчатым потолком и деревянными стенами - последний тренд

This gem of a home was designed by homeowner/architect Eric Vollmer. It is nestled in a traditional neighborhood with a deep yard and views to the east and west. Strategic window placement captures light and frames views while providing privacy from the next door neighbors. The second floor maximizes the volumes created by the roofline in vaulted spaces and loft areas. Four skylights illuminate the ‘Nordic Modern’ finishes and bring daylight deep into the house and the stairwell with interior openings that frame connections between the spaces. The skylights are also operable with remote controls and blinds to control heat, light and air supply.
Unique details abound! Metal details in the railings and door jambs, a paneled door flush in a paneled wall, flared openings. Floating shelves and flush transitions. The main bathroom has a ‘wet room’ with the tub tucked under a skylight enclosed with the shower.
This is a Structural Insulated Panel home with closed cell foam insulation in the roof cavity. The on-demand water heater does double duty providing hot water as well as heat to the home via a high velocity duct and HRV system.
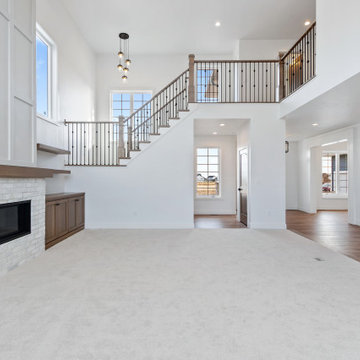
На фото: открытая гостиная комната среднего размера в стиле неоклассика (современная классика) с белыми стенами, ковровым покрытием, стандартным камином, фасадом камина из кирпича, телевизором на стене и деревянными стенами с
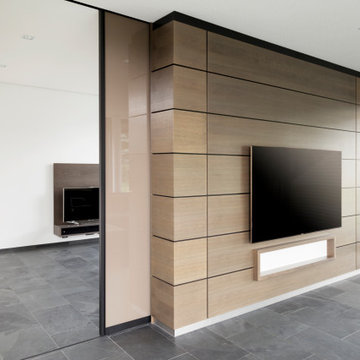
Eine raumhohe Schiebetür trennt das Fernsehzimmer vom Wohnbereich ab. Eine Wandverkleidung bringt einen angenehmen Kontrast in den Raum.
На фото: огромная открытая, серо-белая гостиная комната в стиле модернизм с музыкальной комнатой, белыми стенами, полом из керамогранита, телевизором на стене, серым полом и деревянными стенами с
На фото: огромная открытая, серо-белая гостиная комната в стиле модернизм с музыкальной комнатой, белыми стенами, полом из керамогранита, телевизором на стене, серым полом и деревянными стенами с
Гостиная с белыми стенами и деревянными стенами – фото дизайна интерьера
8

