Гостиная с белыми стенами – фото дизайна интерьера
Сортировать:
Бюджет
Сортировать:Популярное за сегодня
121 - 140 из 62 134 фото

New game room is a sophisticated man cave with Caldera split face stone wall, high Fleetwood windows, Italian pool table and Heppner Hardwoods engineered white oak floor.
The existing fireplace was re-purposed with new distressed steel surround salvaged from old rusted piers.
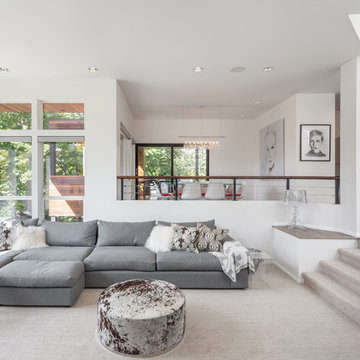
Custom cadillac sofa large enough to fit the whole family, plus a couple other families too, designed for maximum lounging.
На фото: парадная гостиная комната в современном стиле с белыми стенами, ковровым покрытием и бежевым полом с
На фото: парадная гостиная комната в современном стиле с белыми стенами, ковровым покрытием и бежевым полом с
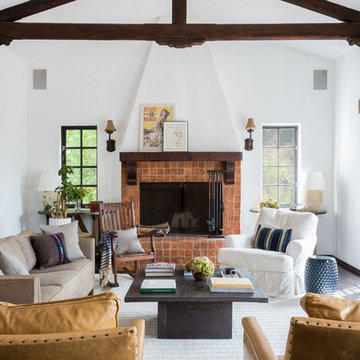
A Cozy Living Room in a 1920s Spanish Revival Home
На фото: парадная, изолированная гостиная комната:: освещение в средиземноморском стиле с белыми стенами, стандартным камином и фасадом камина из кирпича с
На фото: парадная, изолированная гостиная комната:: освещение в средиземноморском стиле с белыми стенами, стандартным камином и фасадом камина из кирпича с
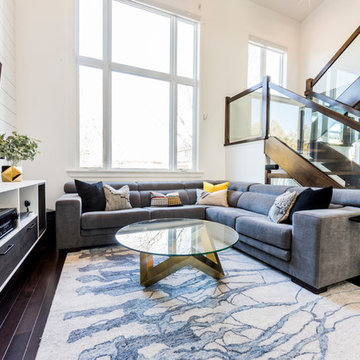
Aia photography
На фото: открытая гостиная комната среднего размера в стиле модернизм с белыми стенами, темным паркетным полом, телевизором на стене и коричневым полом
На фото: открытая гостиная комната среднего размера в стиле модернизм с белыми стенами, темным паркетным полом, телевизором на стене и коричневым полом

Our clients wanted to update their living room with custom built-in cabinets and add a unique look with the metal fireplace and metal shelving. The results are stunning.
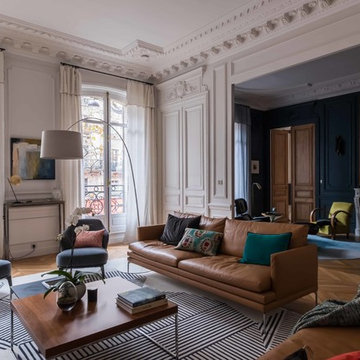
Идея дизайна: открытая гостиная комната в стиле модернизм с белыми стенами, светлым паркетным полом, стандартным камином, фасадом камина из камня и бежевым полом без телевизора

My client was moving from a 5,000 sq ft home into a 1,365 sq ft townhouse. She wanted a clean palate and room for entertaining. The main living space on the first floor has 5 sitting areas, three are shown here. She travels a lot and wanted her art work to be showcased. We kept the overall color scheme black and white to help give the space a modern loft/ art gallery feel. the result was clean and modern without feeling cold. Randal Perry Photography
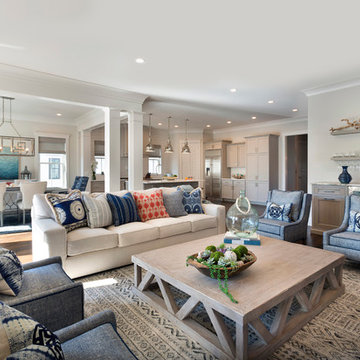
На фото: открытая гостиная комната в морском стиле с белыми стенами, темным паркетным полом и коричневым полом

Large high ceiling living room faces a two-story concrete fireplace wall with floor to ceiling windows framing the view. The hardwood floors are set over Warmboard radiant heating subflooring.
Russell Abraham Photography
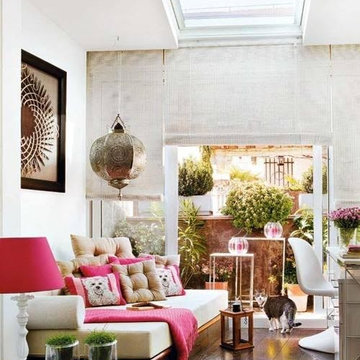
Стильный дизайн: открытая гостиная комната среднего размера в современном стиле с белыми стенами, темным паркетным полом и коричневым полом - последний тренд

Interior Designer Rebecca Robeson designed this downtown loft to reflect the homeowners LOVE FOR THE LOFT! With an energetic look on life, this homeowner wanted a high-quality home with casual sensibility. Comfort and easy maintenance were high on the list...
Rebecca and team went to work transforming this 2,000-sq.ft. condo in a record 6 months.
Contractor Ryan Coats (Earthwood Custom Remodeling, Inc.) lead a team of highly qualified sub-contractors throughout the project and over the finish line.
8" wide hardwood planks of white oak replaced low quality wood floors, 6'8" French doors were upgraded to 8' solid wood and frosted glass doors, used brick veneer and barn wood walls were added as well as new lighting throughout. The outdated Kitchen was gutted along with Bathrooms and new 8" baseboards were installed. All new tile walls and backsplashes as well as intricate tile flooring patterns were brought in while every countertop was updated and replaced. All new plumbing and appliances were included as well as hardware and fixtures. Closet systems were designed by Robeson Design and executed to perfection. State of the art sound system, entertainment package and smart home technology was integrated by Ryan Coats and his team.
Exquisite Kitchen Design, (Denver Colorado) headed up the custom cabinetry throughout the home including the Kitchen, Lounge feature wall, Bathroom vanities and the Living Room entertainment piece boasting a 9' slab of Fumed White Oak with a live edge. Paul Anderson of EKD worked closely with the team at Robeson Design on Rebecca's vision to insure every detail was built to perfection.
The project was completed on time and the homeowners are thrilled... And it didn't hurt that the ball field was the awesome view out the Living Room window.
In this home, all of the window treatments, built-in cabinetry and many of the furniture pieces, are custom designs by Interior Designer Rebecca Robeson made specifically for this project.
Rocky Mountain Hardware
Earthwood Custom Remodeling, Inc.
Exquisite Kitchen Design
Rugs - Aja Rugs, LaJolla
Photos by Ryan Garvin Photography
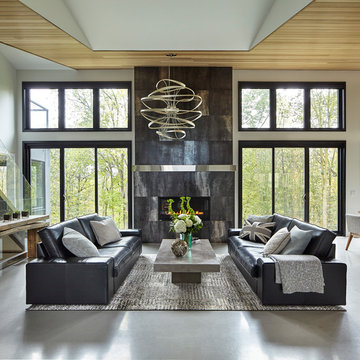
На фото: большая открытая гостиная комната в современном стиле с белыми стенами, бетонным полом, стандартным камином, фасадом камина из плитки и серым полом с
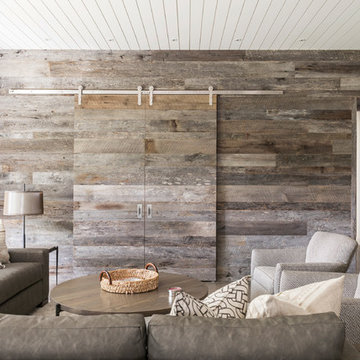
The lower level of this modern farmhouse features a large game room that connects out to the screen porch, pool terrace and fire pit beyond. One end of the space is a large lounge area for watching TV and the other end has a built-in wet bar and accordion windows that open up to the screen porch. The TV is concealed by barn doors with salvaged barn wood on a shiplap wall.
Photography by Todd Crawford
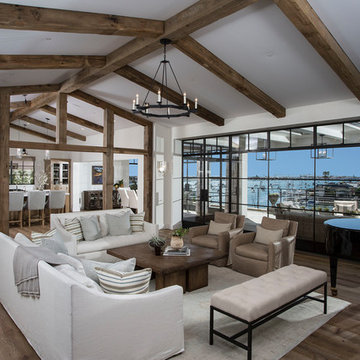
Пример оригинального дизайна: открытая гостиная комната в морском стиле с белыми стенами, паркетным полом среднего тона и коричневым полом
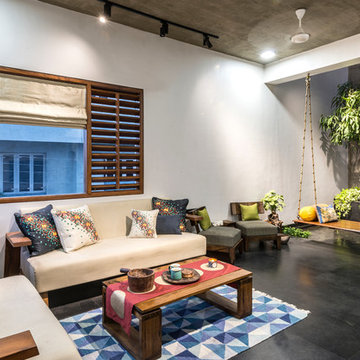
Свежая идея для дизайна: парадная, изолированная гостиная комната в восточном стиле с белыми стенами, черным полом и ковром на полу - отличное фото интерьера
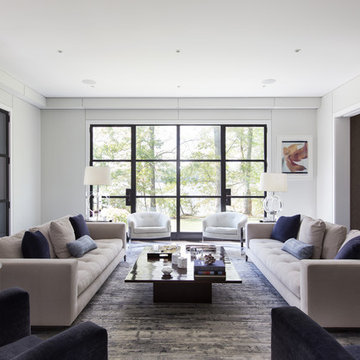
Federica Carlet
Стильный дизайн: парадная, изолированная гостиная комната в современном стиле с белыми стенами без камина - последний тренд
Стильный дизайн: парадная, изолированная гостиная комната в современном стиле с белыми стенами без камина - последний тренд
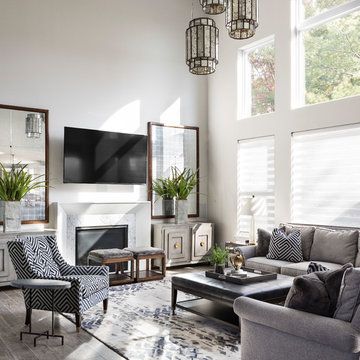
Источник вдохновения для домашнего уюта: открытая гостиная комната:: освещение в стиле неоклассика (современная классика) с белыми стенами, стандартным камином, фасадом камина из камня, телевизором на стене, серым полом и ковром на полу
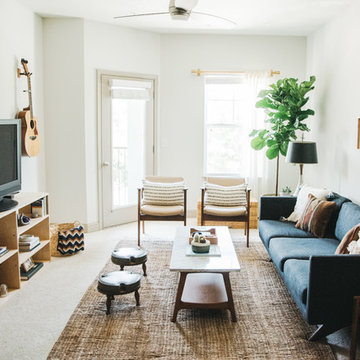
Идея дизайна: гостиная комната в скандинавском стиле с белыми стенами, ковровым покрытием, отдельно стоящим телевизором, бежевым полом и синим диваном

This great room is designed with tall ceilings, large windows, a coffered ceiling, and window seats that flank the fireplace. Above the fireplace is the concealed TV which is hidden by a drop down panel. Photos by SpaceCrafting
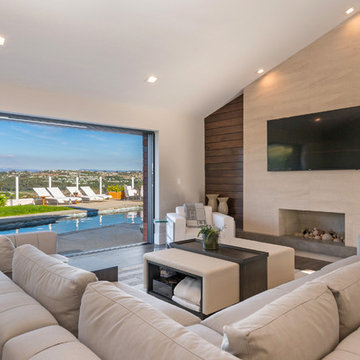
This space was completely redone to reflect an indoor-outdoor living space. The fireplace was a huge change for this room and a new design where we brought in natural materials; solid walnut shiplap wood on the outside, travertine stone and limestone floating hearth. Replaced old sliders with a 12' La Cantina pocketing slider. Furnishings inside were all custom and the outdoor furniture is all Sutherland.
Гостиная с белыми стенами – фото дизайна интерьера
7

