Гостиная с белыми стенами – фото дизайна интерьера
Сортировать:
Бюджет
Сортировать:Популярное за сегодня
21 - 40 из 287 фото
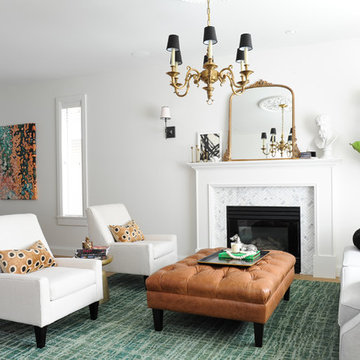
Tracy Ayton
Источник вдохновения для домашнего уюта: открытая гостиная комната среднего размера в стиле неоклассика (современная классика) с белыми стенами, паркетным полом среднего тона, стандартным камином и фасадом камина из плитки без телевизора
Источник вдохновения для домашнего уюта: открытая гостиная комната среднего размера в стиле неоклассика (современная классика) с белыми стенами, паркетным полом среднего тона, стандартным камином и фасадом камина из плитки без телевизора
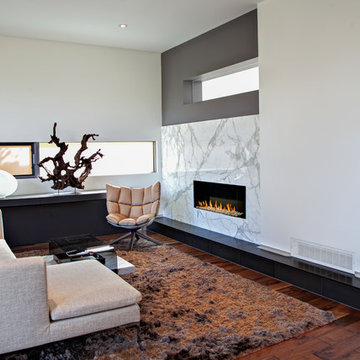
Arete (Tula) Edmunds - ArtLine Photography;
Пример оригинального дизайна: большая парадная гостиная комната в современном стиле с белыми стенами, паркетным полом среднего тона, горизонтальным камином, фасадом камина из камня и ковром на полу
Пример оригинального дизайна: большая парадная гостиная комната в современном стиле с белыми стенами, паркетным полом среднего тона, горизонтальным камином, фасадом камина из камня и ковром на полу
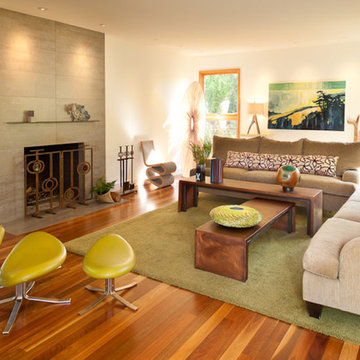
Frederic Neema
Свежая идея для дизайна: гостиная комната:: освещение в современном стиле с белыми стенами и стандартным камином - отличное фото интерьера
Свежая идея для дизайна: гостиная комната:: освещение в современном стиле с белыми стенами и стандартным камином - отличное фото интерьера
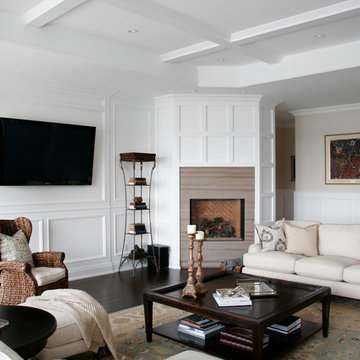
На фото: открытая, парадная гостиная комната среднего размера в классическом стиле с белыми стенами, телевизором на стене, темным паркетным полом, стандартным камином, фасадом камина из камня и коричневым полом
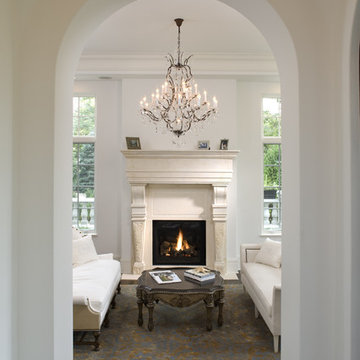
Living Room/Hallway
Идея дизайна: гостиная комната в средиземноморском стиле с фасадом камина из камня и белыми стенами
Идея дизайна: гостиная комната в средиземноморском стиле с фасадом камина из камня и белыми стенами
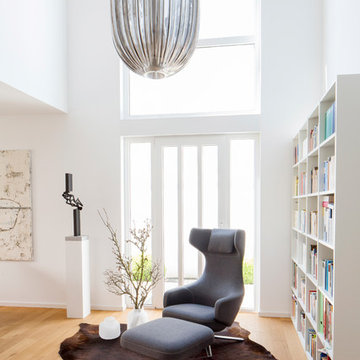
Источник вдохновения для домашнего уюта: гостиная комната в современном стиле с с книжными шкафами и полками, белыми стенами, светлым паркетным полом и коричневым полом без камина
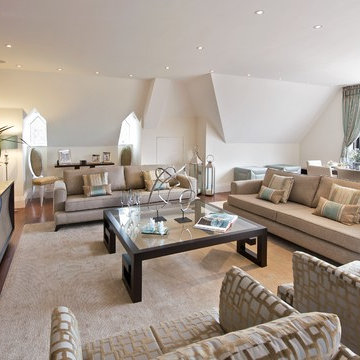
Идея дизайна: парадная, открытая гостиная комната в современном стиле с белыми стенами и телевизором на стене
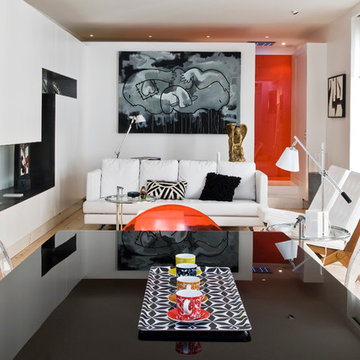
Стильный дизайн: большая открытая гостиная комната в скандинавском стиле с белыми стенами и светлым паркетным полом без камина, телевизора - последний тренд
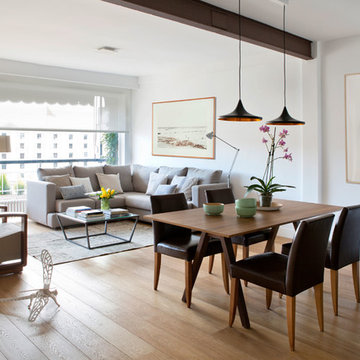
INTERIORISMO PALOMA ANGULO
Стильный дизайн: парадная, открытая гостиная комната среднего размера в современном стиле с белыми стенами и паркетным полом среднего тона без камина, телевизора - последний тренд
Стильный дизайн: парадная, открытая гостиная комната среднего размера в современном стиле с белыми стенами и паркетным полом среднего тона без камина, телевизора - последний тренд
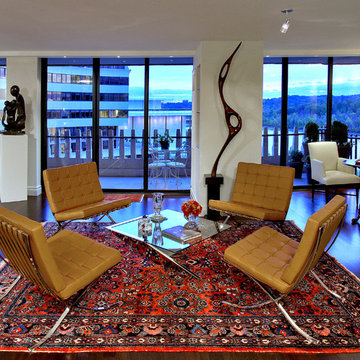
Kenneth M. Wyner Photography
Пример оригинального дизайна: открытая гостиная комната в стиле модернизм с белыми стенами и темным паркетным полом
Пример оригинального дизайна: открытая гостиная комната в стиле модернизм с белыми стенами и темным паркетным полом
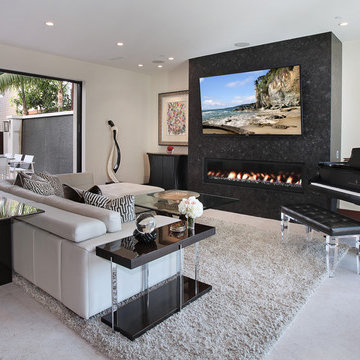
Designed By: Richard Bustos Photos By: Jeri Koegel
Ron and Kathy Chaisson have lived in many homes throughout Orange County, including three homes on the Balboa Peninsula and one at Pelican Crest. But when the “kind of retired” couple, as they describe their current status, decided to finally build their ultimate dream house in the flower streets of Corona del Mar, they opted not to skimp on the amenities. “We wanted this house to have the features of a resort,” says Ron. “So we designed it to have a pool on the roof, five patios, a spa, a gym, water walls in the courtyard, fire-pits and steam showers.”
To bring that five-star level of luxury to their newly constructed home, the couple enlisted Orange County’s top talent, including our very own rock star design consultant Richard Bustos, who worked alongside interior designer Trish Steel and Patterson Custom Homes as well as Brandon Architects. Together the team created a 4,500 square-foot, five-bedroom, seven-and-a-half-bathroom contemporary house where R&R get top billing in almost every room. Two stories tall and with lots of open spaces, it manages to feel spacious despite its narrow location. And from its third floor patio, it boasts panoramic ocean views.
“Overall we wanted this to be contemporary, but we also wanted it to feel warm,” says Ron. Key to creating that look was Richard, who selected the primary pieces from our extensive portfolio of top-quality furnishings. Richard also focused on clean lines and neutral colors to achieve the couple’s modern aesthetic, while allowing both the home’s gorgeous views and Kathy’s art to take center stage.
As for that mahogany-lined elevator? “It’s a requirement,” states Ron. “With three levels, and lots of entertaining, we need that elevator for keeping the bar stocked up at the cabana, and for our big barbecue parties.” He adds, “my wife wears high heels a lot of the time, so riding the elevator instead of taking the stairs makes life that much better for her.”
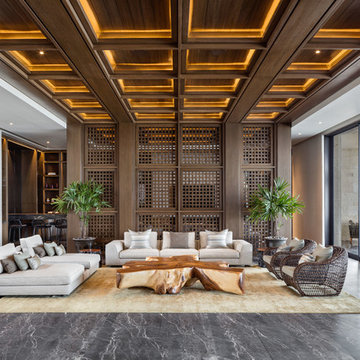
Стильный дизайн: парадная, открытая гостиная комната в современном стиле с белыми стенами, серым полом и мраморным полом без камина, телевизора - последний тренд
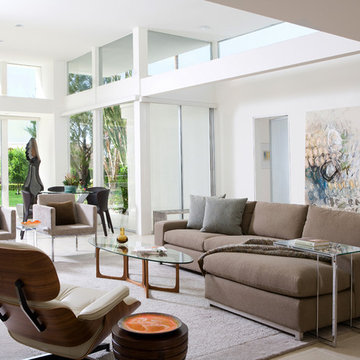
Photography by Rick Seczechowski
Стильный дизайн: большая открытая, парадная гостиная комната в современном стиле с белыми стенами, бежевым полом и коричневым диваном без телевизора - последний тренд
Стильный дизайн: большая открытая, парадная гостиная комната в современном стиле с белыми стенами, бежевым полом и коричневым диваном без телевизора - последний тренд
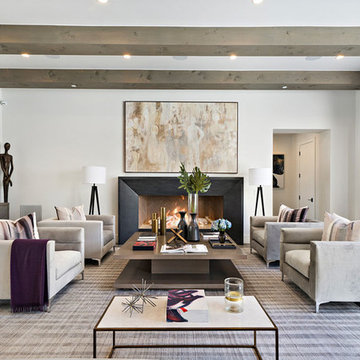
На фото: парадная гостиная комната в современном стиле с белыми стенами и горизонтальным камином без телевизора с
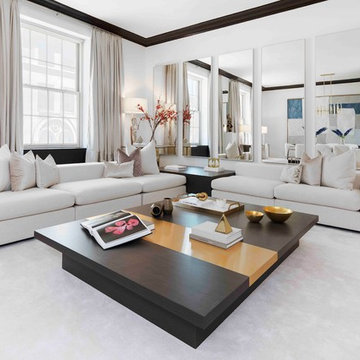
Свежая идея для дизайна: парадная, открытая гостиная комната в современном стиле с белыми стенами, темным паркетным полом и ковром на полу - отличное фото интерьера
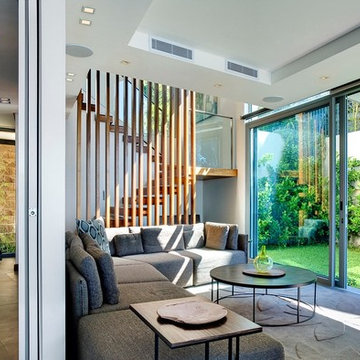
На фото: изолированная гостиная комната среднего размера в современном стиле с белыми стенами и бетонным полом без камина, телевизора
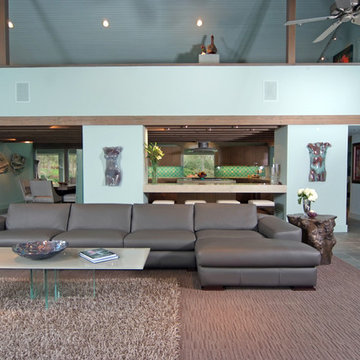
The interior redesign job at Frank and Kay Dickens' residence started with the purchase of one extraordinary piece of furniture and ultimately led to a home completely transformed. It’s a trend we see repeated with our customers time and time again. Read more about this project > http://cantoni.com/interior-design-services/projects/tranquillite-project.
Photos by David DeLeon
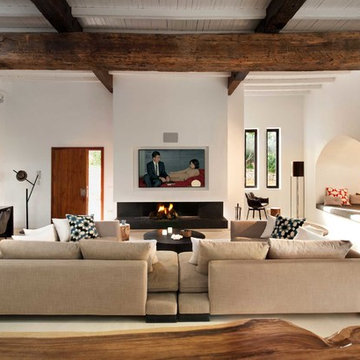
The main room features 4 metre high ceilings and large sliding glass doors so that in the summer the living room doubles up with the outside terrace. TG-Studio also installed a new wood burning fireplace with flamed granite base and
black steel back; this feature holds a 70 inch tv and surround sound system. It also hides a new double height towel
storage room so that the niche (formerly a bread oven) could be opened up into the main room. The two L-shaped
Lazytime sofas are by Camerich and the Toubkal cushions by The Rug Company.
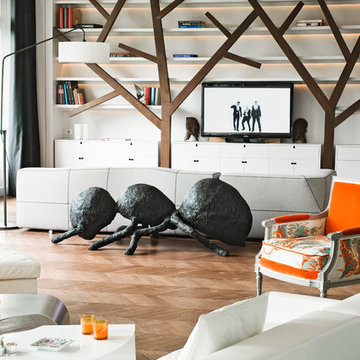
Photographe Julien CLAPOT
Architecte Ambroisine de Sigy
Источник вдохновения для домашнего уюта: гостиная комната в современном стиле с белыми стенами и паркетным полом среднего тона
Источник вдохновения для домашнего уюта: гостиная комната в современном стиле с белыми стенами и паркетным полом среднего тона
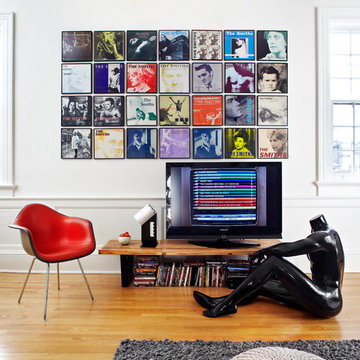
Стильный дизайн: гостиная комната в стиле фьюжн с белыми стенами, паркетным полом среднего тона и отдельно стоящим телевизором - последний тренд
Гостиная с белыми стенами – фото дизайна интерьера
2

