Гостиная с белыми стенами – фото дизайна интерьера
Сортировать:
Бюджет
Сортировать:Популярное за сегодня
1 - 20 из 34 фото
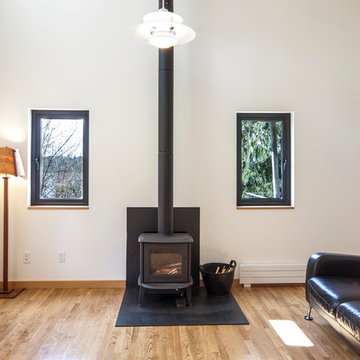
Источник вдохновения для домашнего уюта: гостиная комната в стиле модернизм с белыми стенами и печью-буржуйкой

Пример оригинального дизайна: маленькая двухуровневая гостиная комната:: освещение в классическом стиле с ковровым покрытием, белыми стенами, отдельно стоящим телевизором и бежевым полом без камина для на участке и в саду

James Ray Spahn
Свежая идея для дизайна: открытая гостиная комната в стиле рустика с белыми стенами, паркетным полом среднего тона, стандартным камином, фасадом камина из камня, отдельно стоящим телевизором, коричневым полом и ковром на полу - отличное фото интерьера
Свежая идея для дизайна: открытая гостиная комната в стиле рустика с белыми стенами, паркетным полом среднего тона, стандартным камином, фасадом камина из камня, отдельно стоящим телевизором, коричневым полом и ковром на полу - отличное фото интерьера
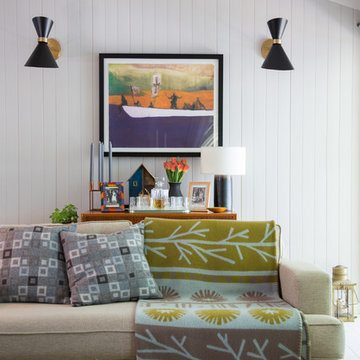
Photographs by Doreen Kilfeather appeared in Image Interiors Magazine, July/August 2016
These photographs convey a sense of the beautiful lakeside location of the property, as well as the comprehensive refurbishment to update the midcentury cottage. The cottage, which won the RTÉ television programme Home of the Year is a tranquil home for interior designer Egon Walesch and his partner in county Westmeath, Ireland.
Walls throughout are painted Farrow & Ball Cornforth White. Doors, skirting, window frames, beams painted in Farrow & Ball Strong White. Floors treated with Woca White Oil.
Vintage Moroccan Beldi rug. Melin Tregwynt cushions and footstool. Heal's Mistral sofa, Knockando throw create a cosy and warm atmosphere in the sitting area.
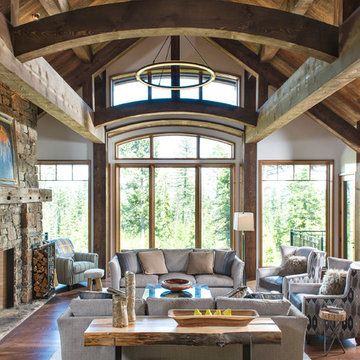
На фото: парадная гостиная комната в стиле рустика с белыми стенами, темным паркетным полом, стандартным камином, фасадом камина из камня, коричневым полом и ковром на полу с
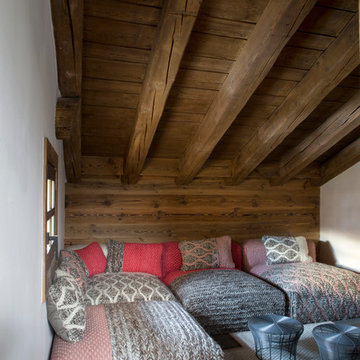
Стильный дизайн: маленькая изолированная гостиная комната в стиле рустика с с книжными шкафами и полками, белыми стенами, светлым паркетным полом и коричневым полом без камина, телевизора для на участке и в саду - последний тренд
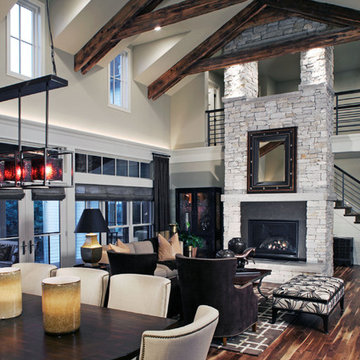
Tom Kessler Photography
Пример оригинального дизайна: гостиная комната:: освещение в стиле кантри с белыми стенами и стандартным камином без телевизора
Пример оригинального дизайна: гостиная комната:: освещение в стиле кантри с белыми стенами и стандартным камином без телевизора
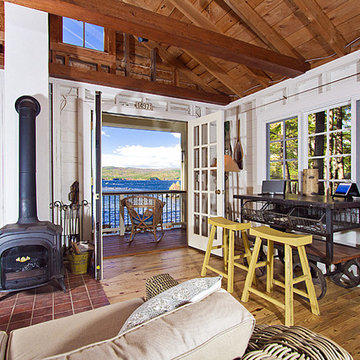
New finishes and materials are low or no VOC products and even the woodstove is a “found” item with a new home in the cottage. Architectural design by Bonin Architects & Associates. Photos by Great Island Photography, Inc.
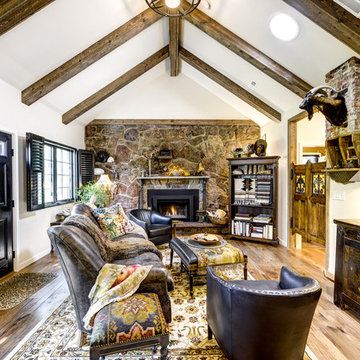
The ceiling was opened and new beams were added. The original moss rock fireplace was updated. Wood floors were added throughout, and new built- in shelves were added to feature special pieces.
Darrin Harris Frisby
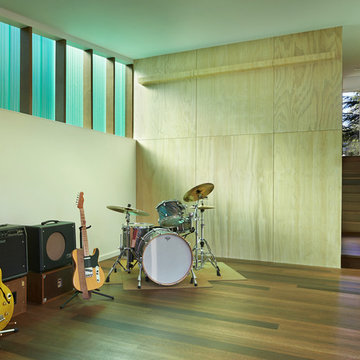
Music studio with soft glow from translucent polycarbonate exterior skin - photo: Ben Benschneider
Идея дизайна: гостиная комната в современном стиле с музыкальной комнатой, белыми стенами и темным паркетным полом
Идея дизайна: гостиная комната в современном стиле с музыкальной комнатой, белыми стенами и темным паркетным полом
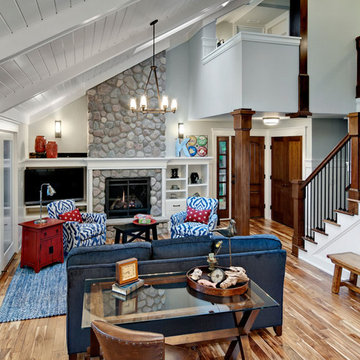
Photography by Mark Ehlen - Ehlen Creative
Questions about this project?
Contact Kathryn Johnson Interiors at
Kathryn@kjinteriorsinc.com
Пример оригинального дизайна: большая гостиная комната в стиле рустика с белыми стенами, стандартным камином и фасадом камина из камня
Пример оригинального дизайна: большая гостиная комната в стиле рустика с белыми стенами, стандартным камином и фасадом камина из камня
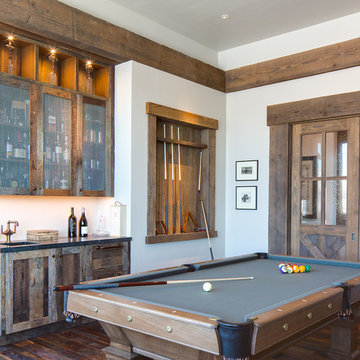
На фото: гостиная комната в стиле рустика с белыми стенами и темным паркетным полом
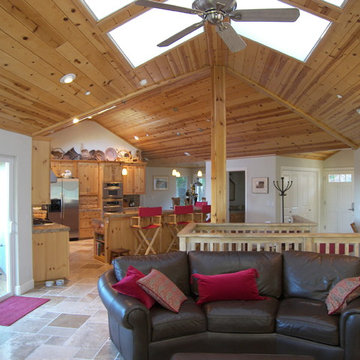
Свежая идея для дизайна: открытая гостиная комната в классическом стиле с белыми стенами - отличное фото интерьера
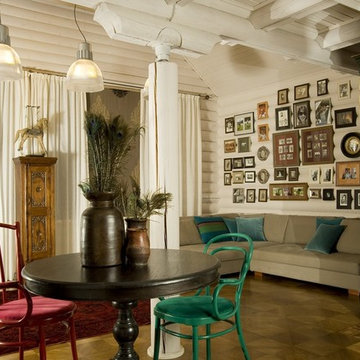
Источник вдохновения для домашнего уюта: изолированная гостиная комната в стиле кантри с белыми стенами, тюлем на окнах и красивыми шторами без телевизора

Jeff Dow Photography.
Источник вдохновения для домашнего уюта: большая открытая гостиная комната в стиле рустика с фасадом камина из камня, телевизором на стене, музыкальной комнатой, белыми стенами, темным паркетным полом, печью-буржуйкой, коричневым полом и ковром на полу
Источник вдохновения для домашнего уюта: большая открытая гостиная комната в стиле рустика с фасадом камина из камня, телевизором на стене, музыкальной комнатой, белыми стенами, темным паркетным полом, печью-буржуйкой, коричневым полом и ковром на полу

The goal of this project was to build a house that would be energy efficient using materials that were both economical and environmentally conscious. Due to the extremely cold winter weather conditions in the Catskills, insulating the house was a primary concern. The main structure of the house is a timber frame from an nineteenth century barn that has been restored and raised on this new site. The entirety of this frame has then been wrapped in SIPs (structural insulated panels), both walls and the roof. The house is slab on grade, insulated from below. The concrete slab was poured with a radiant heating system inside and the top of the slab was polished and left exposed as the flooring surface. Fiberglass windows with an extremely high R-value were chosen for their green properties. Care was also taken during construction to make all of the joints between the SIPs panels and around window and door openings as airtight as possible. The fact that the house is so airtight along with the high overall insulatory value achieved from the insulated slab, SIPs panels, and windows make the house very energy efficient. The house utilizes an air exchanger, a device that brings fresh air in from outside without loosing heat and circulates the air within the house to move warmer air down from the second floor. Other green materials in the home include reclaimed barn wood used for the floor and ceiling of the second floor, reclaimed wood stairs and bathroom vanity, and an on-demand hot water/boiler system. The exterior of the house is clad in black corrugated aluminum with an aluminum standing seam roof. Because of the extremely cold winter temperatures windows are used discerningly, the three largest windows are on the first floor providing the main living areas with a majestic view of the Catskill mountains.

Jason Fowler - Sea Island Builders - This was an unfinished attic before Sea Island Builders performed the work to transform this attic into a beautiful, multi-functional living space equipped with a full bathroom on the third story of this house.

Casey Dunn
На фото: парадная, открытая гостиная комната среднего размера в стиле кантри с белыми стенами, светлым паркетным полом и печью-буржуйкой без телевизора
На фото: парадная, открытая гостиная комната среднего размера в стиле кантри с белыми стенами, светлым паркетным полом и печью-буржуйкой без телевизора

The goal of this project was to build a house that would be energy efficient using materials that were both economical and environmentally conscious. Due to the extremely cold winter weather conditions in the Catskills, insulating the house was a primary concern. The main structure of the house is a timber frame from an nineteenth century barn that has been restored and raised on this new site. The entirety of this frame has then been wrapped in SIPs (structural insulated panels), both walls and the roof. The house is slab on grade, insulated from below. The concrete slab was poured with a radiant heating system inside and the top of the slab was polished and left exposed as the flooring surface. Fiberglass windows with an extremely high R-value were chosen for their green properties. Care was also taken during construction to make all of the joints between the SIPs panels and around window and door openings as airtight as possible. The fact that the house is so airtight along with the high overall insulatory value achieved from the insulated slab, SIPs panels, and windows make the house very energy efficient. The house utilizes an air exchanger, a device that brings fresh air in from outside without loosing heat and circulates the air within the house to move warmer air down from the second floor. Other green materials in the home include reclaimed barn wood used for the floor and ceiling of the second floor, reclaimed wood stairs and bathroom vanity, and an on-demand hot water/boiler system. The exterior of the house is clad in black corrugated aluminum with an aluminum standing seam roof. Because of the extremely cold winter temperatures windows are used discerningly, the three largest windows are on the first floor providing the main living areas with a majestic view of the Catskill mountains.
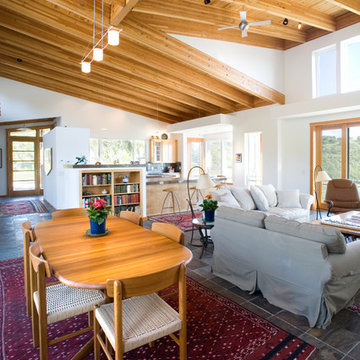
Идея дизайна: огромная открытая гостиная комната в современном стиле с белыми стенами, полом из терракотовой плитки и разноцветным полом
Гостиная с белыми стенами – фото дизайна интерьера
1

