Гостиная с белым полом и сводчатым потолком – фото дизайна интерьера
Сортировать:
Бюджет
Сортировать:Популярное за сегодня
61 - 80 из 246 фото
1 из 3
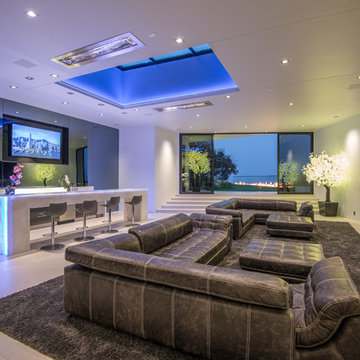
Идея дизайна: огромная открытая гостиная комната в стиле модернизм с домашним баром, белыми стенами, полом из керамогранита, телевизором на стене, белым полом и сводчатым потолком

This is the AFTER picture of the living room showing the shiplap on the fireplace and the wall that was built on the stairs that replaced the stair railing. This is the view from the entry. We gained more floor space by removing the tiled hearth pad. Removing the supporting wall in the kitchen now provides a clear shot to see the extensive copper pot collection.
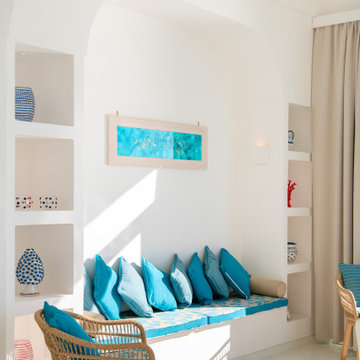
Foto: Vito Fusco
Источник вдохновения для домашнего уюта: большая изолированная гостиная комната в средиземноморском стиле с белыми стенами, полом из терракотовой плитки, белым полом и сводчатым потолком
Источник вдохновения для домашнего уюта: большая изолированная гостиная комната в средиземноморском стиле с белыми стенами, полом из терракотовой плитки, белым полом и сводчатым потолком
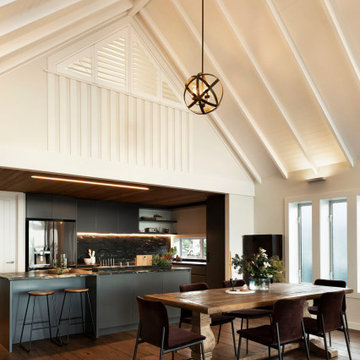
A sun drenched open living space that flows out to the sea views and outdoor entertaining
Пример оригинального дизайна: открытая гостиная комната среднего размера в современном стиле с белыми стенами, полом из керамической плитки, стандартным камином, фасадом камина из дерева, телевизором на стене, белым полом и сводчатым потолком
Пример оригинального дизайна: открытая гостиная комната среднего размера в современном стиле с белыми стенами, полом из керамической плитки, стандартным камином, фасадом камина из дерева, телевизором на стене, белым полом и сводчатым потолком
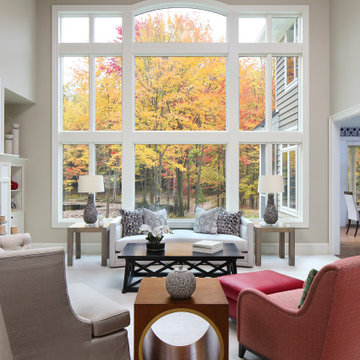
The soaring, two story living room is a favorite of the home owner, who enjoys morning coffee in her custom Charles Stewart chair covered in Lee Jofa wool. The custom chair’s ivory silk is Ebanista, and bespoke side table by Jarrod Murphree.
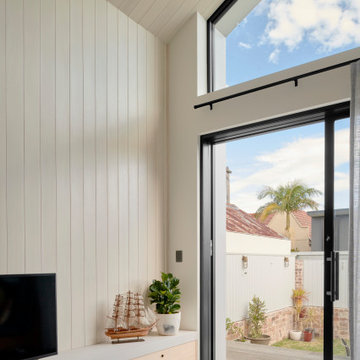
The living room is housed within the new rear extension, formed as a gable structure with vaulted ceilings. It steps down again from the kitchen ad dining to further enhance the play of space in the additions.
A piece of integrated joinery separates the two levels, providing a mixture of storage and a place to sit up top.
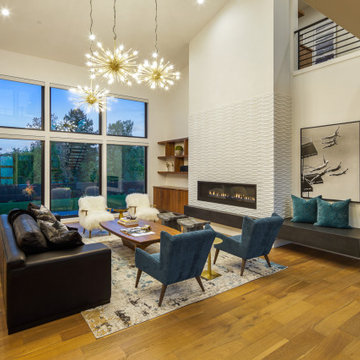
Пример оригинального дизайна: большая парадная, открытая гостиная комната в стиле модернизм с горизонтальным камином, фасадом камина из плитки, белым полом и сводчатым потолком
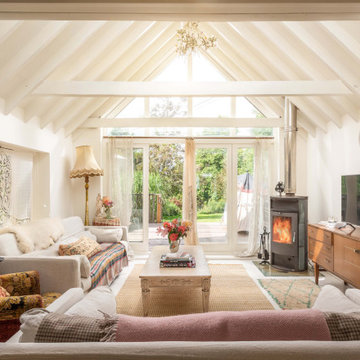
Пример оригинального дизайна: гостиная комната среднего размера в стиле фьюжн с белыми стенами, деревянным полом, стандартным камином, отдельно стоящим телевизором, белым полом и сводчатым потолком
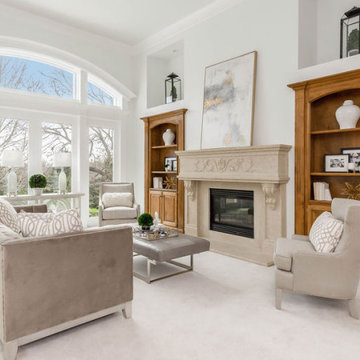
Living room. Beautiful windows wonderful space.
Свежая идея для дизайна: гостиная комната в стиле неоклассика (современная классика) с белыми стенами, ковровым покрытием, камином, фасадом камина из бетона, белым полом и сводчатым потолком - отличное фото интерьера
Свежая идея для дизайна: гостиная комната в стиле неоклассика (современная классика) с белыми стенами, ковровым покрытием, камином, фасадом камина из бетона, белым полом и сводчатым потолком - отличное фото интерьера
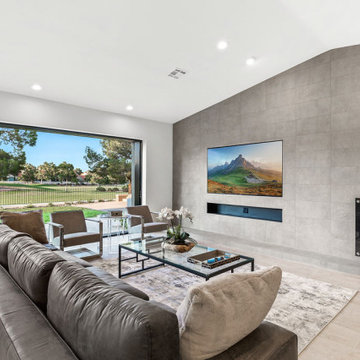
Pocket doors, bring the inside out.
Свежая идея для дизайна: большая открытая гостиная комната в стиле фьюжн с домашним баром, серыми стенами, мраморным полом, стандартным камином, фасадом камина из камня, мультимедийным центром, белым полом и сводчатым потолком - отличное фото интерьера
Свежая идея для дизайна: большая открытая гостиная комната в стиле фьюжн с домашним баром, серыми стенами, мраморным полом, стандартным камином, фасадом камина из камня, мультимедийным центром, белым полом и сводчатым потолком - отличное фото интерьера
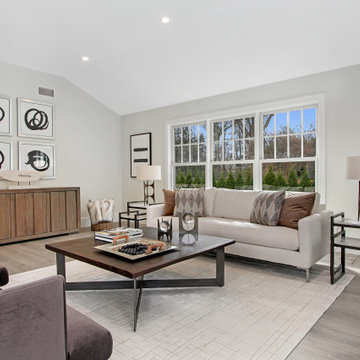
This beautifully renovated ranch home staged by BA Staging & Interiors is located in Stamford, Connecticut, and includes 4 beds, over 4 and a half baths, and is 5,500 square feet.
The staging was designed for contemporary luxury and to emphasize the sophisticated finishes throughout the home.
This open concept dining and living room provides plenty of space to relax as a family or entertain.
No detail was spared in this home’s construction. Beautiful landscaping provides privacy and completes this luxury experience.
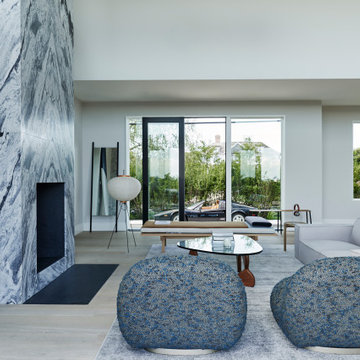
Atelier 211 is an ocean view, modern A-Frame beach residence nestled within Atlantic Beach and Amagansett Lanes. Custom-fit, 4,150 square foot, six bedroom, and six and a half bath residence in Amagansett; Atelier 211 is carefully considered with a fully furnished elective. The residence features a custom designed chef’s kitchen, serene wellness spa featuring a separate sauna and steam room. The lounge and deck overlook a heated saline pool surrounded by tiered grass patios and ocean views.

This is the AFTER picture of the living room as viewed from the loft. We had removed ALL the carpet through out this town home and replaced with solid hard wood flooring.
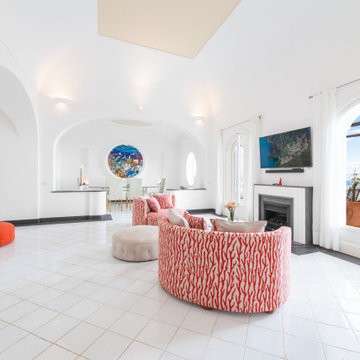
Soggiorno | Living room
На фото: большая парадная, открытая гостиная комната в средиземноморском стиле с белыми стенами, полом из керамогранита, стандартным камином, фасадом камина из камня, телевизором на стене, белым полом и сводчатым потолком
На фото: большая парадная, открытая гостиная комната в средиземноморском стиле с белыми стенами, полом из керамогранита, стандартным камином, фасадом камина из камня, телевизором на стене, белым полом и сводчатым потолком
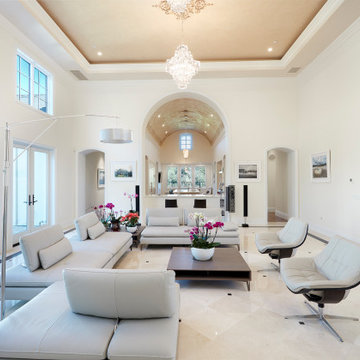
Идея дизайна: большая открытая гостиная комната в средиземноморском стиле с белыми стенами, мраморным полом, подвесным камином, белым полом и сводчатым потолком
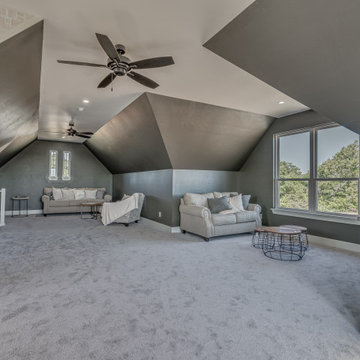
Finished Bonus Room of Crystal Falls. View plan THD-8677: https://www.thehousedesigners.com/plan/crystal-falls-8677/
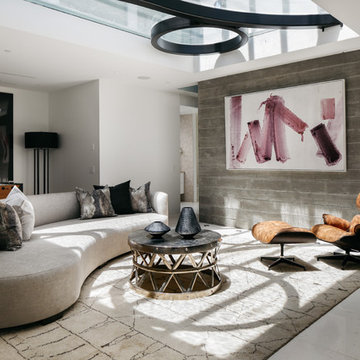
Virtually Here Studios
Стильный дизайн: большая открытая гостиная комната в современном стиле с белыми стенами, белым полом, стандартным камином, фасадом камина из кирпича, сводчатым потолком и кирпичными стенами - последний тренд
Стильный дизайн: большая открытая гостиная комната в современном стиле с белыми стенами, белым полом, стандартным камином, фасадом камина из кирпича, сводчатым потолком и кирпичными стенами - последний тренд
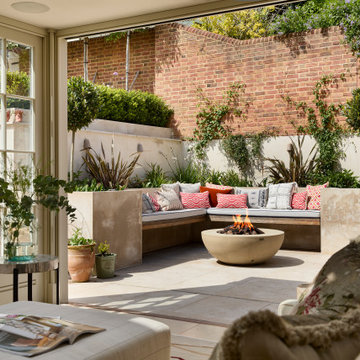
Having been modernised by the addition of a Westbury Orangery, it’s hard to imagine this home without the extra living space provided by the perfectly proportioned timber structure; Concealed below an immaculate natural haven, at the foot of a solid stone staircase.
The Orangery features 2-sides of joinery, finished in the shade Westbury White with Satin Nickel ironmongery. The Heritage windows look out upon a display of vibrant fuchsias and beautiful brickwork, and two large bi-folding doors condense into concertinaed stacks, revealing a flush floor level between the internal and external spaces. Allowing for a full immersion into this idyllic natural escape.
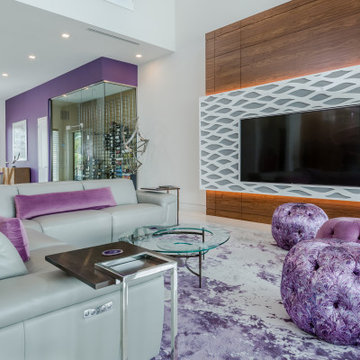
Свежая идея для дизайна: гостиная комната в современном стиле с белыми стенами, телевизором на стене, белым полом, полом из керамогранита и сводчатым потолком - отличное фото интерьера
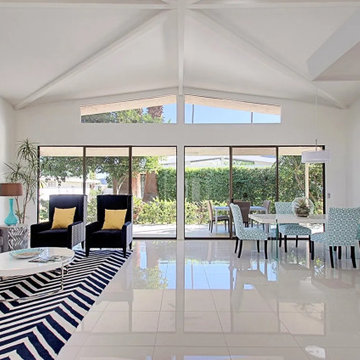
На фото: гостиная комната в стиле ретро с полом из керамогранита, белым полом и сводчатым потолком
Гостиная с белым полом и сводчатым потолком – фото дизайна интерьера
4

