Гостиная с белым полом и любым потолком – фото дизайна интерьера
Сортировать:
Бюджет
Сортировать:Популярное за сегодня
161 - 180 из 1 422 фото
1 из 3
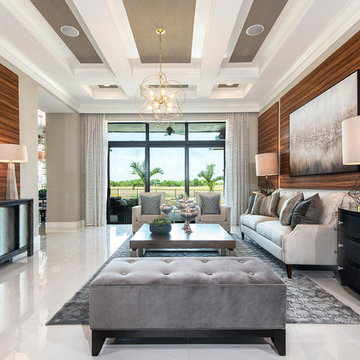
This Living Area is anything but formal, with flanking oiled olivewood Laminate Formica panels, creating a striking backdrop on both the cozy seating arrangement, and the opposite wall.
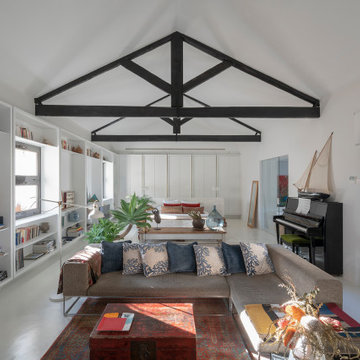
Пример оригинального дизайна: двухуровневая гостиная комната среднего размера в современном стиле с белыми стенами, бетонным полом, белым полом, балками на потолке и с книжными шкафами и полками
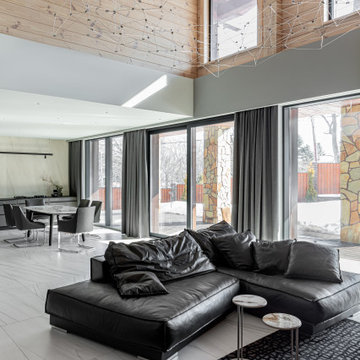
Стильный дизайн: большая серо-белая гостиная комната в современном стиле с серыми стенами, полом из керамогранита, отдельно стоящим телевизором, белым полом, потолком из вагонки и панелями на стенах - последний тренд
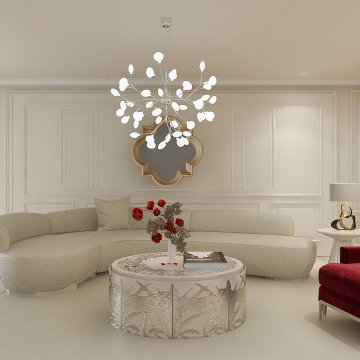
Add elegance and class to your room and show your courage with this elegant wall panel. By painting the panels in a passionate color, matching the armchairs and fabrics, will reveal a modern look and emphasize the elegance of the whole room. Inner panels were made of frames and 3 different panels were used in this design.
Our projects are fully owned by Feri Design.
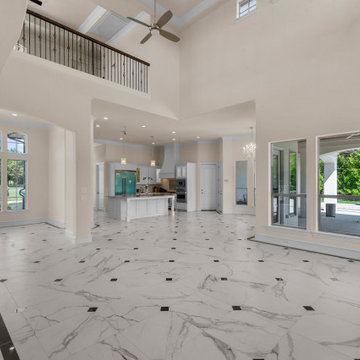
Located on over 2 acres this sprawling estate features creamy stucco with stone details and an authentic terra cotta clay roof. At over 6,000 square feet this home has 4 bedrooms, 4.5 bathrooms, formal dining room, formal living room, kitchen with breakfast nook, family room, game room and study. The 4 garages, porte cochere, golf cart parking and expansive covered outdoor living with fireplace and tv make this home complete.
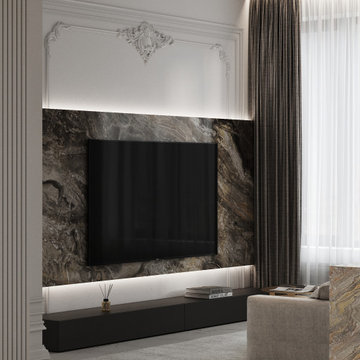
Идея дизайна: серо-белая гостиная комната среднего размера в стиле неоклассика (современная классика) с с книжными шкафами и полками, белыми стенами, полом из керамогранита, горизонтальным камином, фасадом камина из камня, телевизором на стене, зоной отдыха, белым полом, многоуровневым потолком, панелями на стенах и акцентной стеной
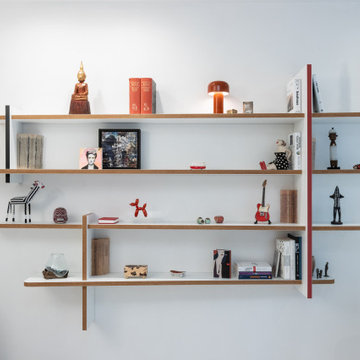
Wandobjekt Möbelanfertigung Tischlerei
На фото: маленькая открытая, серо-белая гостиная комната в стиле ретро с бежевыми стенами, светлым паркетным полом, белым полом, любым потолком и любой отделкой стен без камина, телевизора для на участке и в саду с
На фото: маленькая открытая, серо-белая гостиная комната в стиле ретро с бежевыми стенами, светлым паркетным полом, белым полом, любым потолком и любой отделкой стен без камина, телевизора для на участке и в саду с
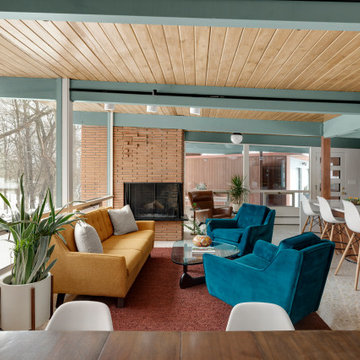
Mid-Century Modern Restoration
Идея дизайна: открытая гостиная комната среднего размера в стиле ретро с белыми стенами, угловым камином, фасадом камина из кирпича, белым полом, балками на потолке и деревянными стенами
Идея дизайна: открытая гостиная комната среднего размера в стиле ретро с белыми стенами, угловым камином, фасадом камина из кирпича, белым полом, балками на потолке и деревянными стенами
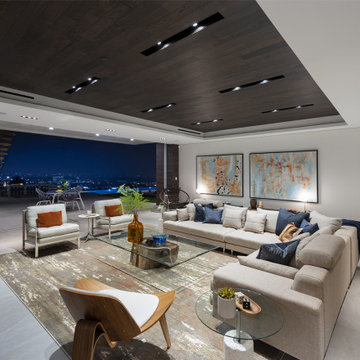
Los Tilos Hollywood Hills luxury home modern living room with open air terrace views. Photo by William MacCollum.
Пример оригинального дизайна: огромная парадная, открытая гостиная комната в стиле модернизм с белыми стенами, полом из керамогранита, белым полом и многоуровневым потолком
Пример оригинального дизайна: огромная парадная, открытая гостиная комната в стиле модернизм с белыми стенами, полом из керамогранита, белым полом и многоуровневым потолком
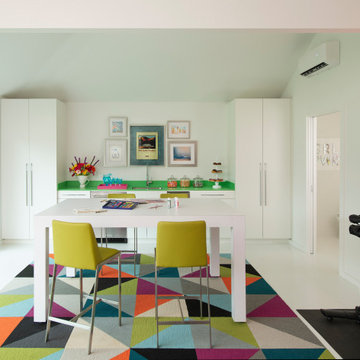
The Goody Nook, named by the owners in honor of one of their Great Grandmother's and Great Aunts after their bake shop they ran in Ohio to sell baked goods, thought it fitting since this space is a place to enjoy all things that bring them joy and happiness. This studio, which functions as an art studio, workout space, and hangout spot, also doubles as an entertaining hub. Used daily, the large table is usually covered in art supplies, but can also function as a place for sweets, treats, and horderves for any event, in tandem with the kitchenette adorned with a bright green countertop. An intimate sitting area with 2 lounge chairs face an inviting ribbon fireplace and TV, also doubles as space for them to workout in. The powder room, with matching green counters, is lined with a bright, fun wallpaper, that you can see all the way from the pool, and really plays into the fun art feel of the space. With a bright multi colored rug and lime green stools, the space is finished with a custom neon sign adorning the namesake of the space, "The Goody Nook”.
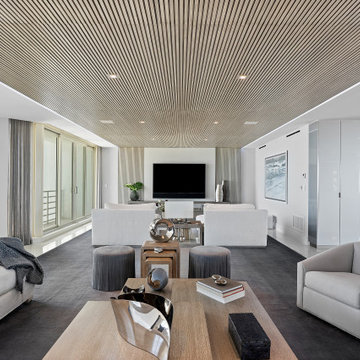
Идея дизайна: открытая гостиная комната среднего размера в современном стиле с белыми стенами, мраморным полом, телевизором на стене, белым полом и деревянным потолком
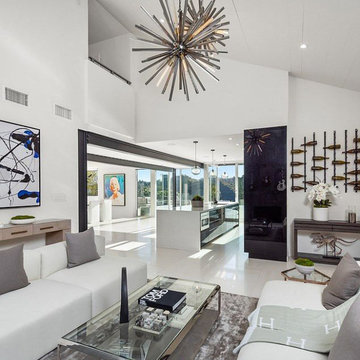
Tucked off to the side of the kitchen is the double height family room
На фото: открытая гостиная комната среднего размера в стиле модернизм с музыкальной комнатой, белыми стенами, полом из известняка, стандартным камином, фасадом камина из камня, телевизором на стене, белым полом и сводчатым потолком
На фото: открытая гостиная комната среднего размера в стиле модернизм с музыкальной комнатой, белыми стенами, полом из известняка, стандартным камином, фасадом камина из камня, телевизором на стене, белым полом и сводчатым потолком
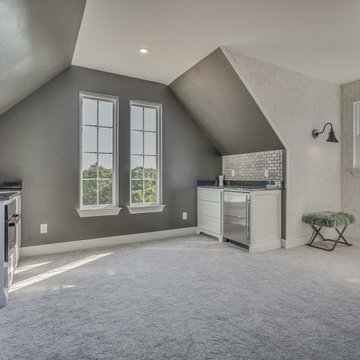
Finished Bonus Room of Crystal Falls. View plan THD-8677: https://www.thehousedesigners.com/plan/crystal-falls-8677/
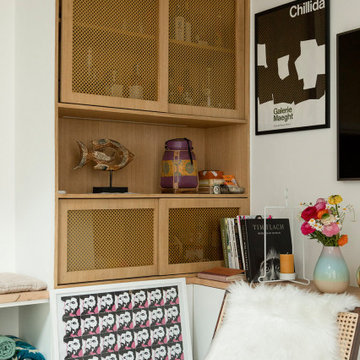
Ce duplex de 100m² en région parisienne a fait l’objet d’une rénovation partielle par nos équipes ! L’objectif était de rendre l’appartement à la fois lumineux et convivial avec quelques touches de couleur pour donner du dynamisme.
Nous avons commencé par poncer le parquet avant de le repeindre, ainsi que les murs, en blanc franc pour réfléchir la lumière. Le vieil escalier a été remplacé par ce nouveau modèle en acier noir sur mesure qui contraste et apporte du caractère à la pièce.
Nous avons entièrement refait la cuisine qui se pare maintenant de belles façades en bois clair qui rappellent la salle à manger. Un sol en béton ciré, ainsi que la crédence et le plan de travail ont été posés par nos équipes, qui donnent un côté loft, que l’on retrouve avec la grande hauteur sous-plafond et la mezzanine. Enfin dans le salon, de petits rangements sur mesure ont été créé, et la décoration colorée donne du peps à l’ensemble.
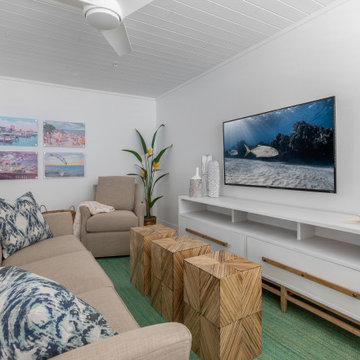
Modern and earthy foot stools bring clean lines to the living room.
Источник вдохновения для домашнего уюта: маленькая открытая гостиная комната в морском стиле с белыми стенами, полом из керамической плитки, телевизором на стене, белым полом и деревянным потолком для на участке и в саду
Источник вдохновения для домашнего уюта: маленькая открытая гостиная комната в морском стиле с белыми стенами, полом из керамической плитки, телевизором на стене, белым полом и деревянным потолком для на участке и в саду
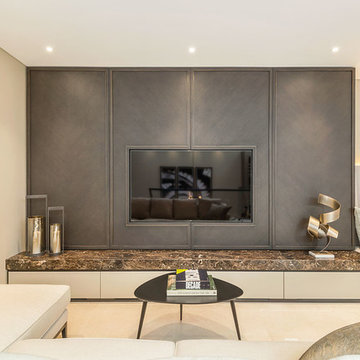
#nu projects specialises in luxury refurbishments- extensions - basements - new builds.
Стильный дизайн: маленькая двухуровневая гостиная комната в современном стиле с бежевыми стенами, полом из керамической плитки, телевизором на стене, белым полом, кессонным потолком и обоями на стенах для на участке и в саду - последний тренд
Стильный дизайн: маленькая двухуровневая гостиная комната в современном стиле с бежевыми стенами, полом из керамической плитки, телевизором на стене, белым полом, кессонным потолком и обоями на стенах для на участке и в саду - последний тренд
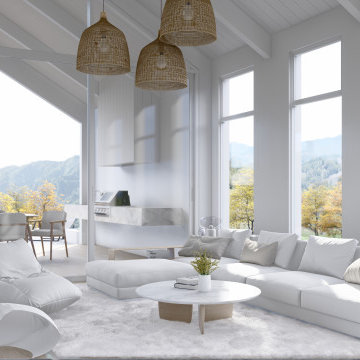
The Stables overlooks beautiful Adelaide hills. The home is set upon many acres of horse training and rehabilitation grounds. The home was inspired by the timber framed horse stables that were historically on the site. The light filled spaces with raking ceilings and extensive glass frame the spectacular vistas over the property and beyond.

На фото: открытая гостиная комната среднего размера в стиле ретро с белыми стенами, светлым паркетным полом, белым полом и балками на потолке
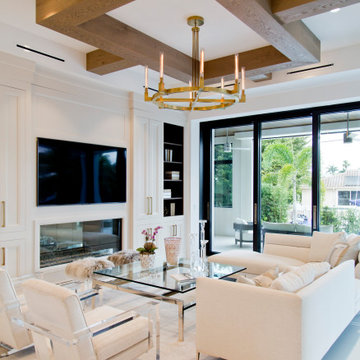
Идея дизайна: большая открытая гостиная комната в морском стиле с белыми стенами, полом из керамической плитки, горизонтальным камином, фасадом камина из дерева, телевизором на стене, белым полом и балками на потолке
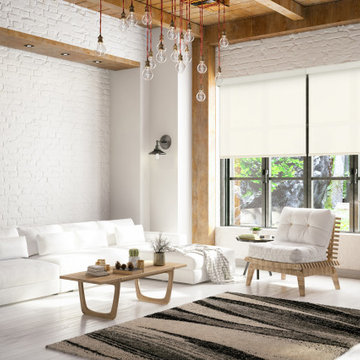
Vertilux has more than 200 fabric collections with over 1,500 references. Our fabrics have been designed for indoor and outdoor applications, for any level of privacy and visibility. Vertilux offers decorative fabrics with plain, sheer, screen, printed, jacquard and many other design
Гостиная с белым полом и любым потолком – фото дизайна интерьера
9

