Гостиная с белым полом и балками на потолке – фото дизайна интерьера
Сортировать:Популярное за сегодня
81 - 100 из 249 фото
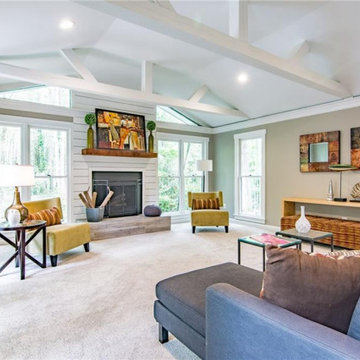
Свежая идея для дизайна: большая парадная, изолированная гостиная комната в стиле кантри с белыми стенами, ковровым покрытием, стандартным камином, фасадом камина из вагонки, скрытым телевизором, белым полом и балками на потолке - отличное фото интерьера
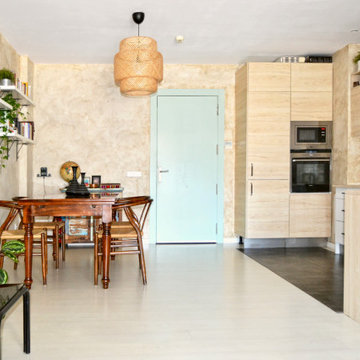
Proyecto de reforma y decoración de un Loft en Madrid cuyo uso anterior fue de oficina.
Nuestro principal objetivo fue dotar al espacio de personalidad propia empleando notas de color combinadas con tonos neutros y empolvados para generar una atmósfera alegre y equililbrada.
Nos inspiramos en un estilo boho y wabi-sabi. Dominan los materiales naturales como podemos observar en la lámpara, la alfombra y los diversos tipos de maderas. Pintamos las paredes con un falso enfoscado y una cera para crear una atmósfera de calma, confort y autenticidad. Nuestro gran secreto....Destacar la belleza de lo imperfecto, de lo artesanal, de lo natural.
De cara al toque final han sido importantes los detalles decorativos como las composiciones de láminas encima del sofá en la que empleamos elementos de la naturaleza, paisajes, agua, piedras, animales... siguiendo la línea de todo el resto de la decoración.
Como resultado una casa hogareña, equilibrada, amplia y que sin duda invita a la calma y la serenidad
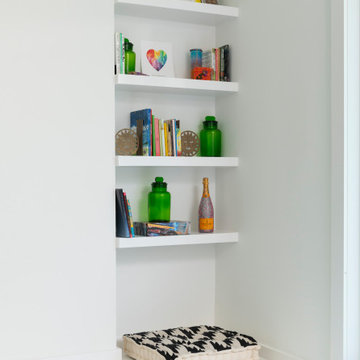
The Goody Nook, named by the owners in honor of one of their Great Grandmother's and Great Aunts after their bake shop they ran in Ohio to sell baked goods, thought it fitting since this space is a place to enjoy all things that bring them joy and happiness. This studio, which functions as an art studio, workout space, and hangout spot, also doubles as an entertaining hub. Used daily, the large table is usually covered in art supplies, but can also function as a place for sweets, treats, and horderves for any event, in tandem with the kitchenette adorned with a bright green countertop. An intimate sitting area with 2 lounge chairs face an inviting ribbon fireplace and TV, also doubles as space for them to workout in. The powder room, with matching green counters, is lined with a bright, fun wallpaper, that you can see all the way from the pool, and really plays into the fun art feel of the space. With a bright multi colored rug and lime green stools, the space is finished with a custom neon sign adorning the namesake of the space, "The Goody Nook”.
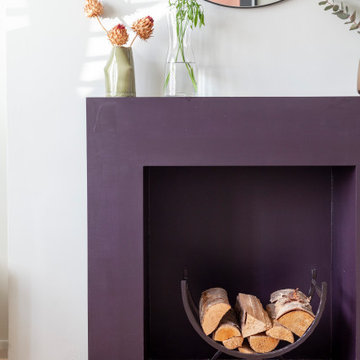
Идея дизайна: открытая гостиная комната среднего размера в скандинавском стиле с с книжными шкафами и полками, белыми стенами, светлым паркетным полом, печью-буржуйкой, фасадом камина из дерева, белым полом, балками на потолке и акцентной стеной
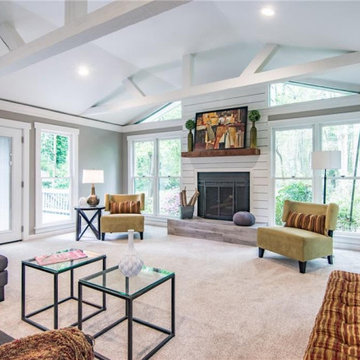
На фото: большая парадная, изолированная гостиная комната в стиле кантри с белыми стенами, ковровым покрытием, стандартным камином, фасадом камина из вагонки, скрытым телевизором, белым полом и балками на потолке с
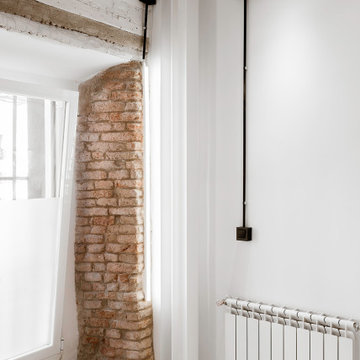
Пример оригинального дизайна: открытая гостиная комната среднего размера, в белых тонах с отделкой деревом в стиле лофт с белыми стенами, белым полом и балками на потолке
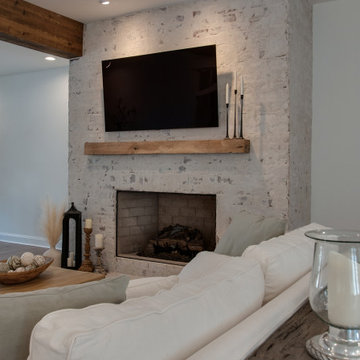
Источник вдохновения для домашнего уюта: открытая гостиная комната среднего размера в стиле кантри с белыми стенами, паркетным полом среднего тона, фасадом камина из кирпича, телевизором на стене, белым полом и балками на потолке

Image by Carli Wilson Photography.
Источник вдохновения для домашнего уюта: открытая гостиная комната среднего размера в морском стиле с белыми стенами, бетонным полом, стандартным камином, фасадом камина из бетона, телевизором на стене, белым полом и балками на потолке
Источник вдохновения для домашнего уюта: открытая гостиная комната среднего размера в морском стиле с белыми стенами, бетонным полом, стандартным камином, фасадом камина из бетона, телевизором на стене, белым полом и балками на потолке
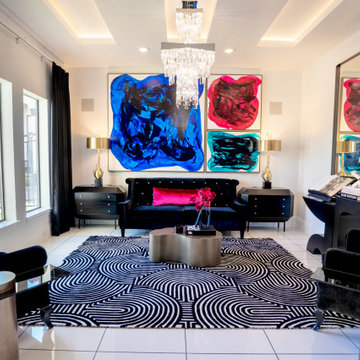
The 8,000 sq. ft. Riverstone Residence was a new build Modern Masterpiece overlooking the manicured lawns of the prestigious Riverstone neighborhood that was in need of a cutting edge, modern yet classic spirit.'
The interiors remain true to Rehman’s belief in mixing styles, eras and selections, bringing together the stars of the past with today’s emerging artists to create environments that are at once inviting, comfortable and seductive.
The powder room was designed to give guests a separate experience from the rest of the space. Combining tiled walls with a hand-painted custom wall design, various materials play together to tell a story of a dark yet glamorous space with an edgy twist.
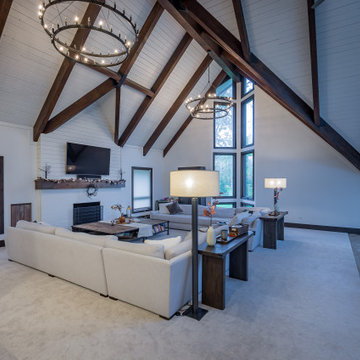
Идея дизайна: огромная открытая гостиная комната в стиле кантри с домашним баром, белыми стенами, ковровым покрытием, стандартным камином, фасадом камина из дерева, телевизором на стене, белым полом, балками на потолке, стенами из вагонки и акцентной стеной
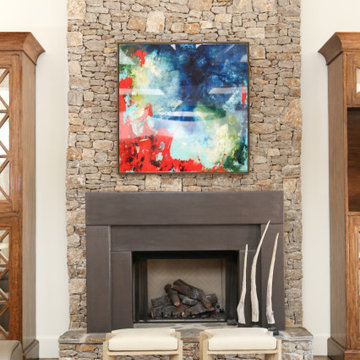
Источник вдохновения для домашнего уюта: большая открытая гостиная комната в стиле модернизм с белыми стенами, светлым паркетным полом, стандартным камином, фасадом камина из бетона, скрытым телевизором, белым полом и балками на потолке
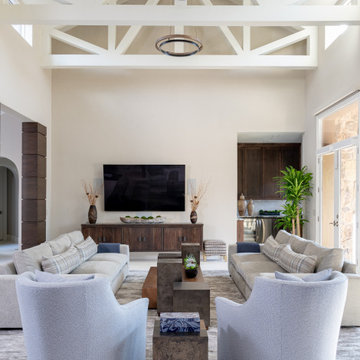
Пример оригинального дизайна: гостиная комната в стиле неоклассика (современная классика) с полом из известняка, телевизором на стене, белым полом и балками на потолке
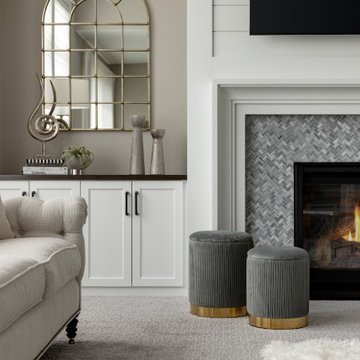
New home construction material selections, custom furniture, accessories, and window coverings by Che Bella Interiors Design + Remodeling, serving the Minneapolis & St. Paul area. Learn more at www.chebellainteriors.com
Photos by Spacecrafting Photography, Inc
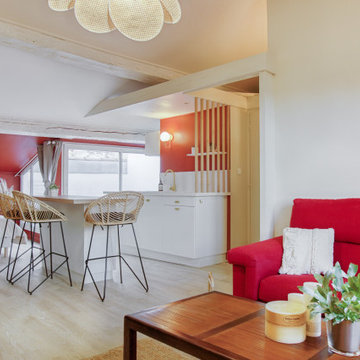
Projet en collaboration avec Samantha Labrousse
На фото: гостиная комната среднего размера в стиле фьюжн с с книжными шкафами и полками, белыми стенами, полом из винила, стандартным камином, отдельно стоящим телевизором, белым полом и балками на потолке
На фото: гостиная комната среднего размера в стиле фьюжн с с книжными шкафами и полками, белыми стенами, полом из винила, стандартным камином, отдельно стоящим телевизором, белым полом и балками на потолке
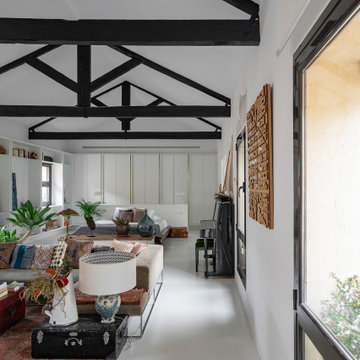
Идея дизайна: двухуровневая гостиная комната среднего размера, в белых тонах с отделкой деревом в современном стиле с белыми стенами, бетонным полом, стандартным камином, фасадом камина из металла, отдельно стоящим телевизором, белым полом и балками на потолке

This house was built in Europe for a client passionate about concrete and wood.
The house has an area of 165sqm a warm family environment worked in modern style.
The family-style house contains Living Room, Kitchen with Dining table, 3 Bedrooms, 2 Bathrooms, Toilet, and Utility.
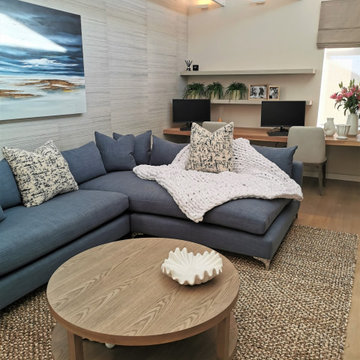
The main bedroom lounge is an extension of the main bedroom and an area where one can watch TV and work at the ample space the long desk provides.
It has large L-Shaped custom made couches that are extra deep for comfort and relaxation. Textured fabrics were used for a few scatter cushions and a large chunky knit throw is the perfect cover to snuggle under on a chilly evening.
Grass cloth wall paper in a light blue hue adds texture to the walls in this lounge area and a large Katherine Wood commissioned artwork works beautifully in this space against the wall paper.
Custom made coffee table and side tables were manufactured in Oak and adds another material and layer to this area.
A large lamp with raffia shade gives this lounge a tranquil ambience in the evenings.
A soft area rug grounds and warms the space and adds yet another texture and depth of tone.
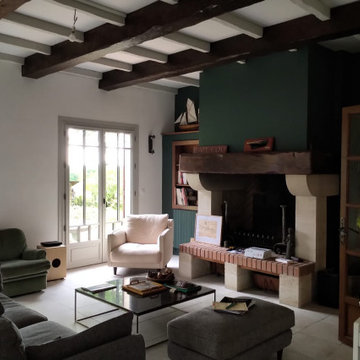
Le projet portait sur la rénovation globale du RDC d'une maison traditionnelle et la mise au gout du jour des lieux.
Стильный дизайн: большая изолированная гостиная комната в стиле неоклассика (современная классика) с музыкальной комнатой, разноцветными стенами, полом из керамической плитки, стандартным камином, фасадом камина из камня, белым полом и балками на потолке без телевизора - последний тренд
Стильный дизайн: большая изолированная гостиная комната в стиле неоклассика (современная классика) с музыкальной комнатой, разноцветными стенами, полом из керамической плитки, стандартным камином, фасадом камина из камня, белым полом и балками на потолке без телевизора - последний тренд
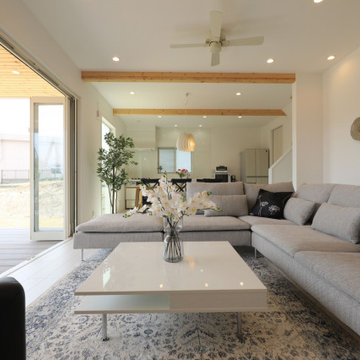
サーファ―向け設備も整った、ビーチまで5分の別荘
複数家族で集え、パーティーもできる
Идея дизайна: большая открытая гостиная комната в современном стиле с белыми стенами, полом из фанеры, телевизором на стене, белым полом и балками на потолке
Идея дизайна: большая открытая гостиная комната в современном стиле с белыми стенами, полом из фанеры, телевизором на стене, белым полом и балками на потолке
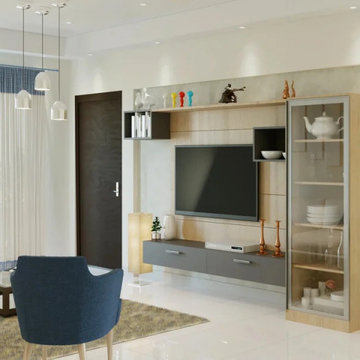
We bring state-of-the-art design solutions for all commercial projects whether it’s an office or a cafe. Our interior designers in Gorakhpur will help you visualise your work place and then turn it into reality.
Гостиная с белым полом и балками на потолке – фото дизайна интерьера
5