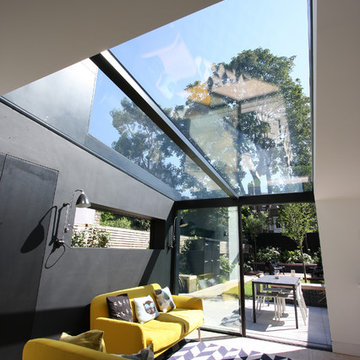Гостиная с акцентной стеной и ковром на полу – фото дизайна интерьера
Сортировать:
Бюджет
Сортировать:Популярное за сегодня
201 - 220 из 10 473 фото
1 из 3
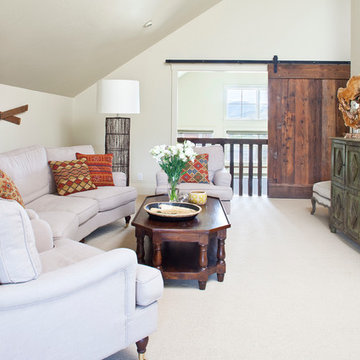
photography by james ray spahn
Стильный дизайн: изолированная гостиная комната в стиле рустика с ковровым покрытием, телевизором на стене, белыми стенами и ковром на полу без камина - последний тренд
Стильный дизайн: изолированная гостиная комната в стиле рустика с ковровым покрытием, телевизором на стене, белыми стенами и ковром на полу без камина - последний тренд
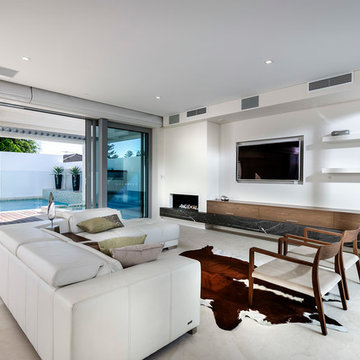
Signature Homes
Photography: Joel Barbitta D-Max Photography
Свежая идея для дизайна: большая открытая гостиная комната в современном стиле с скрытым телевизором, горизонтальным камином и ковром на полу - отличное фото интерьера
Свежая идея для дизайна: большая открытая гостиная комната в современном стиле с скрытым телевизором, горизонтальным камином и ковром на полу - отличное фото интерьера
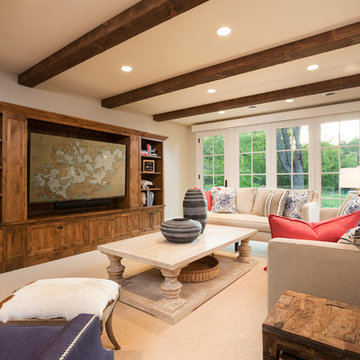
James Kruger, LandMark Photography
Идея дизайна: большая открытая гостиная комната в классическом стиле с бежевыми стенами, ковровым покрытием, мультимедийным центром, бежевым полом и ковром на полу без камина
Идея дизайна: большая открытая гостиная комната в классическом стиле с бежевыми стенами, ковровым покрытием, мультимедийным центром, бежевым полом и ковром на полу без камина

Trent Bell Photography
Пример оригинального дизайна: огромная открытая гостиная комната в современном стиле с белыми стенами и ковром на полу
Пример оригинального дизайна: огромная открытая гостиная комната в современном стиле с белыми стенами и ковром на полу

Farmhouse style with industrial, contemporary feel.
Пример оригинального дизайна: открытая гостиная комната среднего размера:: освещение в стиле кантри с серыми стенами, паркетным полом среднего тона и ковром на полу
Пример оригинального дизайна: открытая гостиная комната среднего размера:: освещение в стиле кантри с серыми стенами, паркетным полом среднего тона и ковром на полу
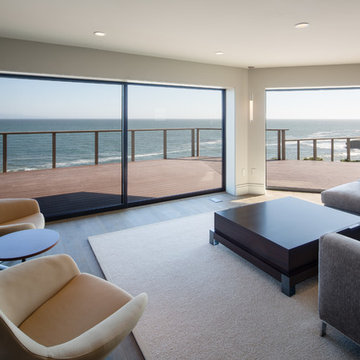
The open plan living room includes large sliding glass doors that allow the exterior deck to connect to the indoors.
Photo: Tyler Chartier
На фото: открытая, парадная гостиная комната среднего размера в современном стиле с белыми стенами, паркетным полом среднего тона и ковром на полу без камина, телевизора
На фото: открытая, парадная гостиная комната среднего размера в современном стиле с белыми стенами, паркетным полом среднего тона и ковром на полу без камина, телевизора

This award winning home designed by Jasmine McClelland features a light filled open plan kitchen, dining and living space for an active young family.
Sarah Wood Photography
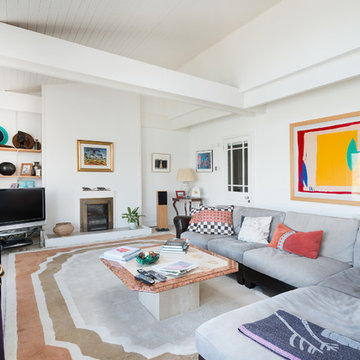
Living room with amazing views of the River Dart to Kingswear, Quarterdecks, Dartmouth, South Devon. Colin Cadle Photography, photo styling Jan Cadle
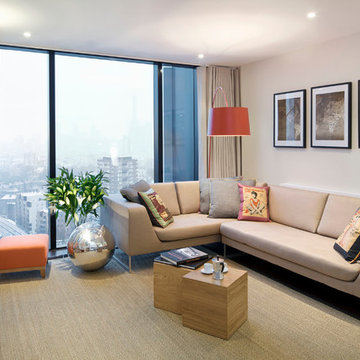
Стильный дизайн: гостиная комната в современном стиле с ковром на полу - последний тренд
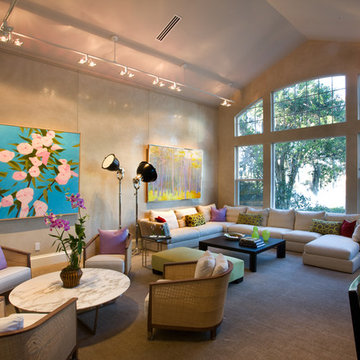
“To update the old game room, the room is now called a Museum Room. A monorail tract with art lighting circles the room.
A large comfy sectional took the place of the Pool Table and another small grouping for conversation.”
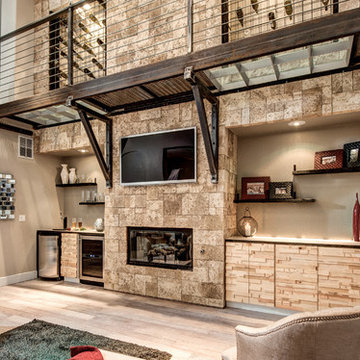
As seen on DIY Network’s “The Ultimate Crash”, designer Misha of Design by Misha chose Eldorado Stone’s Sanibel CoastalReef to add a rustic yet refined touch to the space, complimenting the raw steel beams and glass catwalk structure. “This project was meant to stand out and be striking while maintaining a sense of calm. The natural look of the CoastalReef conjured thoughts of an old wine cave in Tuscany but with a modern twist,” says Misha. Floor to ceiling use of Eldorado Stone provides interest to the focal wall of the fireplace, glass catwalk, and wine storage.
Eldorado Stone Profile Featured: Sanibel Coastal Reef installed with a Dry-Stack grout technique
Designer: Design by Misha
Website: www.designbymisha.com
Phone: (530) 867-0600
Contact Design by Misha
Houzz Portfolio: Design by Misha
Facebook: Design by Misha
Photography: Rich Baum
Website: www.richbaum.com
Phone: (916) 296-5778
Contact Rich Baum
Houzz Portfolio: Rich Baum
Builder: Doug Tolson Construction
Website: www.dougtolsonconstruction.com
Phone: (916) 343-2240
Contact Doug Tolson Construction
Facebook: Doug Tolson Construction
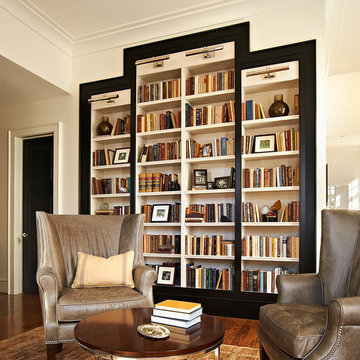
The Chancellor's Residence. Custom built by Rufty Homes, Inc. Interior design by Design Lines, LTD. Architectural Design by Dean Marvin Malecha, FAIA, NC State University. Photography by dustin peck photography, inc.
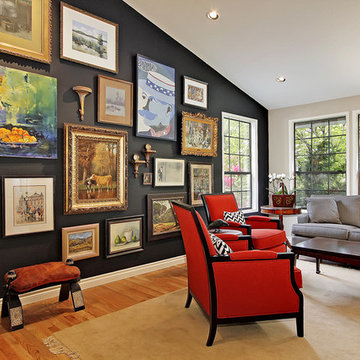
OPPORTUNITY:
The client felt weighed down by the family heirlooms that she couldn’t bear to part with, but couldn’t imagine them in her own home.
RESULTS
We created a “new traditional” - integrating old family heirlooms and discovering the beauty among the relics. She is now proud to show the history that tells the story of one family.
We have recently been published on the St. Louis Home and Lifestyle magazine for this gallery wall! Learn more about the publication on our site! http://slaterinteriors.com/2015/10/custom-created-gallery-wall-featured-st-louis-homes-lifestyle-magazine/
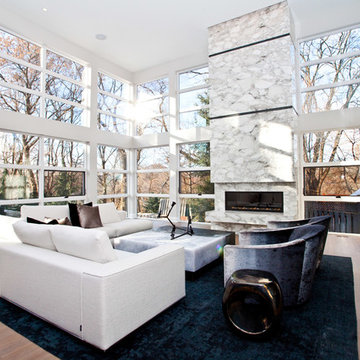
http://www.handspunfilms.com/
This Modern home sits atop one of Toronto's beautiful ravines. The full basement is equipped with a large home gym, a steam shower, change room, and guest Bathroom, the center of the basement is a games room/Movie and wine cellar. The other end of the full basement features a full guest suite complete with private Ensuite and kitchenette. The 2nd floor makes up the Master Suite, complete with Master bedroom, master dressing room, and a stunning Master Ensuite with a 20 foot long shower with his and hers access from either end. The bungalow style main floor has a kids bedroom wing complete with kids tv/play room and kids powder room at one end, while the center of the house holds the Kitchen/pantry and staircases. The kitchen open concept unfolds into the 2 story high family room or great room featuring stunning views of the ravine, floor to ceiling stone fireplace and a custom bar for entertaining. There is a separate powder room for this end of the house. As you make your way down the hall to the side entry there is a home office and connecting corridor back to the front entry. All in all a stunning example of a true Toronto Ravine property
photos by Hand Spun Films

Идея дизайна: изолированная гостиная комната среднего размера в классическом стиле с стандартным камином, телевизором на стене, бежевыми стенами, паркетным полом среднего тона, фасадом камина из штукатурки, бежевым полом, синим диваном и ковром на полу
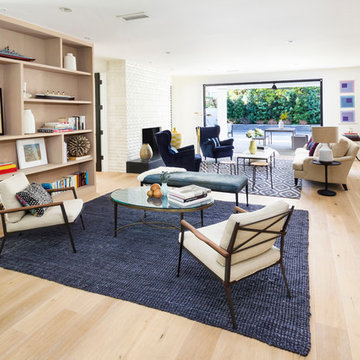
На фото: гостиная комната в стиле неоклассика (современная классика) с белыми стенами, бежевым полом и ковром на полу

Eric Zepeda
Пример оригинального дизайна: большая открытая гостиная комната в современном стиле с горизонтальным камином, фасадом камина из камня, бежевыми стенами, светлым паркетным полом, телевизором на стене, серым полом и ковром на полу
Пример оригинального дизайна: большая открытая гостиная комната в современном стиле с горизонтальным камином, фасадом камина из камня, бежевыми стенами, светлым паркетным полом, телевизором на стене, серым полом и ковром на полу
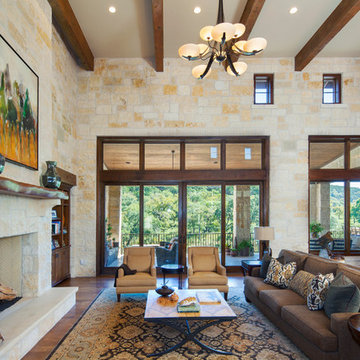
Sage, moss, cocoa, and golds mimic the natural tones found in the landscape out the large windows. Earthy textures and interesting woods further repeat the nod to the natural setting outdoors. Painting is by artist Jean Richardson. Tre Dunham with Fine Focus Photography
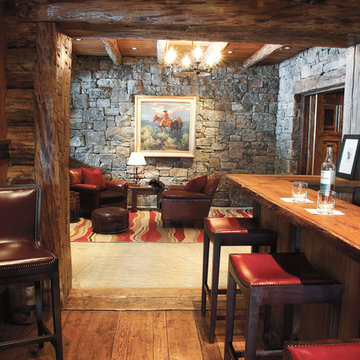
На фото: гостиная комната в стиле рустика с домашним баром, паркетным полом среднего тона и ковром на полу с
Гостиная с акцентной стеной и ковром на полу – фото дизайна интерьера
11


