Гостиная:: освещение – фото дизайна интерьера
Сортировать:
Бюджет
Сортировать:Популярное за сегодня
21 - 40 из 1 476 фото
1 из 3
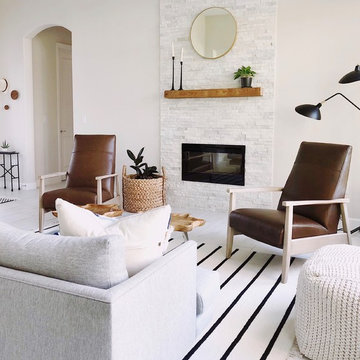
На фото: гостиная комната:: освещение в скандинавском стиле с бежевыми стенами, горизонтальным камином, фасадом камина из камня и бежевым полом с

Источник вдохновения для домашнего уюта: парадная гостиная комната:: освещение в морском стиле с белыми стенами, светлым паркетным полом, стандартным камином, фасадом камина из камня и скрытым телевизором
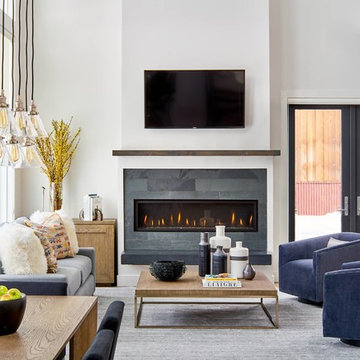
Photo by David Patterson
Источник вдохновения для домашнего уюта: открытая гостиная комната:: освещение в современном стиле с белыми стенами, паркетным полом среднего тона, горизонтальным камином, фасадом камина из плитки, телевизором на стене и ковром на полу
Источник вдохновения для домашнего уюта: открытая гостиная комната:: освещение в современном стиле с белыми стенами, паркетным полом среднего тона, горизонтальным камином, фасадом камина из плитки, телевизором на стене и ковром на полу

Garett & Carrie Buell of Studiobuell / studiobuell.com
Стильный дизайн: парадная, открытая гостиная комната:: освещение в стиле кантри с белыми стенами, темным паркетным полом, стандартным камином, коричневым полом и фасадом камина из камня - последний тренд
Стильный дизайн: парадная, открытая гостиная комната:: освещение в стиле кантри с белыми стенами, темным паркетным полом, стандартным камином, коричневым полом и фасадом камина из камня - последний тренд

Стильный дизайн: большая парадная, открытая гостиная комната:: освещение в современном стиле с белыми стенами, светлым паркетным полом, стандартным камином и бежевым полом без телевизора - последний тренд

The client’s coastal New England roots inspired this Shingle style design for a lakefront lot. With a background in interior design, her ideas strongly influenced the process, presenting both challenge and reward in executing her exact vision. Vintage coastal style grounds a thoroughly modern open floor plan, designed to house a busy family with three active children. A primary focus was the kitchen, and more importantly, the butler’s pantry tucked behind it. Flowing logically from the garage entry and mudroom, and with two access points from the main kitchen, it fulfills the utilitarian functions of storage and prep, leaving the main kitchen free to shine as an integral part of the open living area.
An ARDA for Custom Home Design goes to
Royal Oaks Design
Designer: Kieran Liebl
From: Oakdale, Minnesota
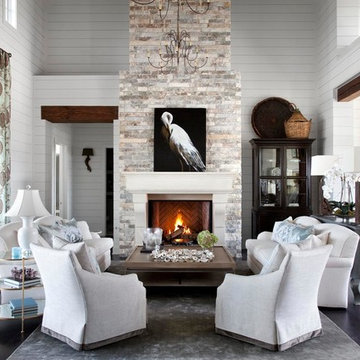
The impressive form of The Palacio will draw you closer with its impressive size and bold stature. The commanding presence will easily become the focal masterpiece of any luxurious space.
Order a Sample:
https://shop.eldoradostone.com/products/fire-bowl-fireplace-surround-sample-kit
Find a similar stone profile using our Product Selector: http://www.eldoradostone.com/product-selector/
We recommend: Chalkdust, Glacier, Daybreak, and Birch.
Photo Credit: Ryann Ford

На фото: большая открытая гостиная комната:: освещение в современном стиле с коричневыми стенами, темным паркетным полом, стандартным камином, фасадом камина из камня, телевизором на стене и коричневым полом
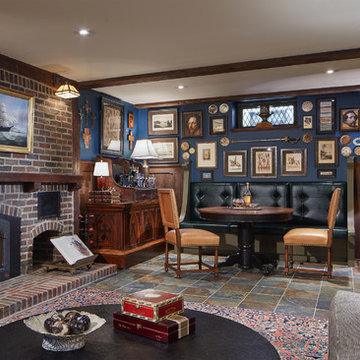
Corey Gaffer
Свежая идея для дизайна: гостиная комната:: освещение в классическом стиле - отличное фото интерьера
Свежая идея для дизайна: гостиная комната:: освещение в классическом стиле - отличное фото интерьера

Sean Malone
Источник вдохновения для домашнего уюта: большая парадная, изолированная гостиная комната:: освещение в классическом стиле с бежевыми стенами, стандартным камином, фасадом камина из камня и ковром на полу без телевизора
Источник вдохновения для домашнего уюта: большая парадная, изолированная гостиная комната:: освещение в классическом стиле с бежевыми стенами, стандартным камином, фасадом камина из камня и ковром на полу без телевизора
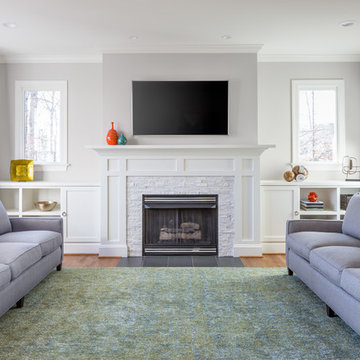
This project consisted of stripping everything to the studs and removing walls on half of the first floor and replacing with custom finishes creating an open concept with zoned living areas.

Источник вдохновения для домашнего уюта: большая изолированная гостиная комната:: освещение в современном стиле с серыми стенами, светлым паркетным полом, стандартным камином, фасадом камина из камня и многоуровневым потолком без телевизора
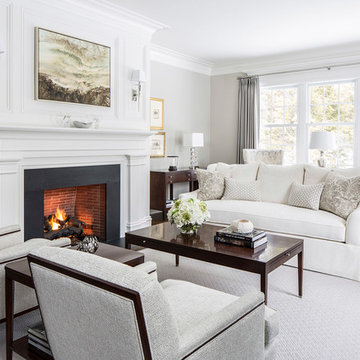
Marco Ricca Photography
Свежая идея для дизайна: большая парадная, открытая гостиная комната:: освещение в стиле неоклассика (современная классика) с серыми стенами, темным паркетным полом, стандартным камином, фасадом камина из штукатурки и коричневым полом без телевизора - отличное фото интерьера
Свежая идея для дизайна: большая парадная, открытая гостиная комната:: освещение в стиле неоклассика (современная классика) с серыми стенами, темным паркетным полом, стандартным камином, фасадом камина из штукатурки и коричневым полом без телевизора - отличное фото интерьера
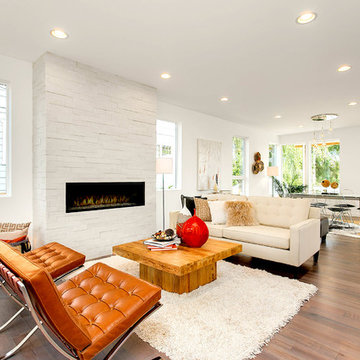
HD Estates
На фото: открытая, парадная гостиная комната среднего размера:: освещение в современном стиле с белыми стенами, светлым паркетным полом, горизонтальным камином, фасадом камина из кирпича и ковром на полу без телевизора
На фото: открытая, парадная гостиная комната среднего размера:: освещение в современном стиле с белыми стенами, светлым паркетным полом, горизонтальным камином, фасадом камина из кирпича и ковром на полу без телевизора
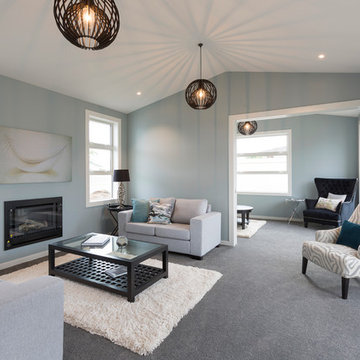
Amanda Aitken Photography
Carpet is Beltway Endura (Pundit) and Wall Colour is Dulux 1/4 Rangitikei River
Источник вдохновения для домашнего уюта: маленькая гостиная комната:: освещение в стиле неоклассика (современная классика) с синими стенами, ковровым покрытием и горизонтальным камином без телевизора для на участке и в саду
Источник вдохновения для домашнего уюта: маленькая гостиная комната:: освещение в стиле неоклассика (современная классика) с синими стенами, ковровым покрытием и горизонтальным камином без телевизора для на участке и в саду
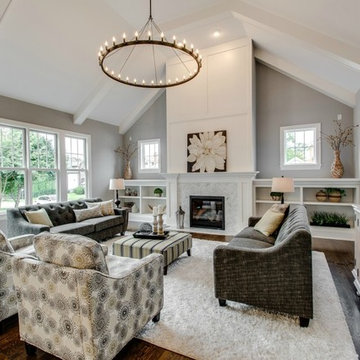
Идея дизайна: гостиная комната:: освещение в стиле неоклассика (современная классика)
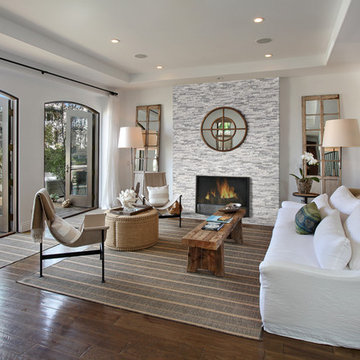
Give your living room a striking new focal point. Take your fireplace from ordinary to extraordinary with Alaska Gray Stacked Stone!
На фото: гостиная комната:: освещение в стиле неоклассика (современная классика)
На фото: гостиная комната:: освещение в стиле неоклассика (современная классика)
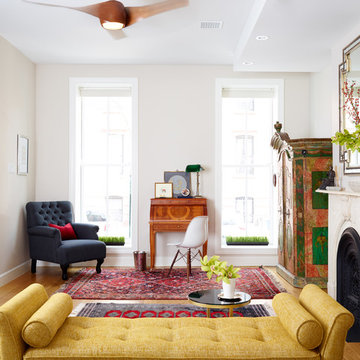
John Dolan Photography
Свежая идея для дизайна: гостиная комната:: освещение в стиле неоклассика (современная классика) - отличное фото интерьера
Свежая идея для дизайна: гостиная комната:: освещение в стиле неоклассика (современная классика) - отличное фото интерьера

These clients came to my office looking for an architect who could design their "empty nest" home that would be the focus of their soon to be extended family. A place where the kids and grand kids would want to hang out: with a pool, open family room/ kitchen, garden; but also one-story so there wouldn't be any unnecessary stairs to climb. They wanted the design to feel like "old Pasadena" with the coziness and attention to detail that the era embraced. My sensibilities led me to recall the wonderful classic mansions of San Marino, so I designed a manor house clad in trim Bluestone with a steep French slate roof and clean white entry, eave and dormer moldings that would blend organically with the future hardscape plan and thoughtfully landscaped grounds.
The site was a deep, flat lot that had been half of the old Joan Crawford estate; the part that had an abandoned swimming pool and small cabana. I envisioned a pavilion filled with natural light set in a beautifully planted park with garden views from all sides. Having a one-story house allowed for tall and interesting shaped ceilings that carved into the sheer angles of the roof. The most private area of the house would be the central loggia with skylights ensconced in a deep woodwork lattice grid and would be reminiscent of the outdoor “Salas” found in early Californian homes. The family would soon gather there and enjoy warm afternoons and the wonderfully cool evening hours together.
Working with interior designer Jeffrey Hitchcock, we designed an open family room/kitchen with high dark wood beamed ceilings, dormer windows for daylight, custom raised panel cabinetry, granite counters and a textured glass tile splash. Natural light and gentle breezes flow through the many French doors and windows located to accommodate not only the garden views, but the prevailing sun and wind as well. The graceful living room features a dramatic vaulted white painted wood ceiling and grand fireplace flanked by generous double hung French windows and elegant drapery. A deeply cased opening draws one into the wainscot paneled dining room that is highlighted by hand painted scenic wallpaper and a barrel vaulted ceiling. The walnut paneled library opens up to reveal the waterfall feature in the back garden. Equally picturesque and restful is the view from the rotunda in the master bedroom suite.
Architect: Ward Jewell Architect, AIA
Interior Design: Jeffrey Hitchcock Enterprises
Contractor: Synergy General Contractors, Inc.
Landscape Design: LZ Design Group, Inc.
Photography: Laura Hull
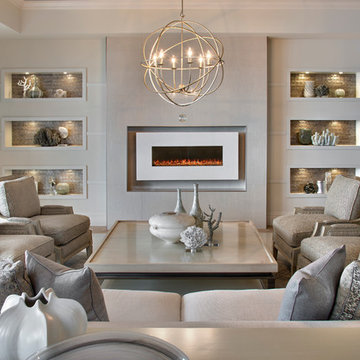
На фото: парадная гостиная комната:: освещение в стиле неоклассика (современная классика) с бежевыми стенами и горизонтальным камином с
Гостиная:: освещение – фото дизайна интерьера
2

