Гостиная комната в стиле шебби-шик с телевизором на стене – фото дизайна интерьера
Сортировать:
Бюджет
Сортировать:Популярное за сегодня
61 - 80 из 431 фото
1 из 3
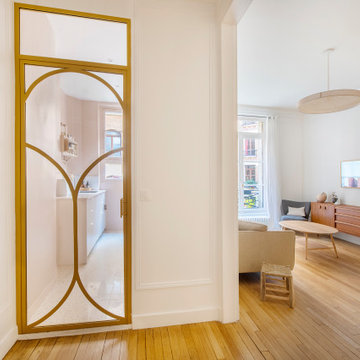
Après plusieurs visites d'appartement, nos clients décident d'orienter leurs recherches vers un bien à rénover afin de pouvoir personnaliser leur futur foyer.
Leur premier achat va se porter sur ce charmant 80 m2 situé au cœur de Paris. Souhaitant créer un bien intemporel, ils travaillent avec nos architectes sur des couleurs nudes, terracota et des touches boisées. Le blanc est également au RDV afin d'accentuer la luminosité de l'appartement qui est sur cour.
La cuisine a fait l'objet d'une optimisation pour obtenir une profondeur de 60cm et installer ainsi sur toute la longueur et la hauteur les rangements nécessaires pour être ultra-fonctionnelle. Elle se ferme par une élégante porte art déco dessinée par les architectes.
Dans les chambres, les rangements se multiplient ! Nous avons cloisonné des portes inutiles qui sont changées en bibliothèque; dans la suite parentale, nos experts ont créé une tête de lit sur-mesure et ajusté un dressing Ikea qui s'élève à présent jusqu'au plafond.
Bien qu'intemporel, ce bien n'en est pas moins singulier. A titre d'exemple, la salle de bain qui est un clin d'œil aux lavabos d'école ou encore le salon et son mur tapissé de petites feuilles dorées.
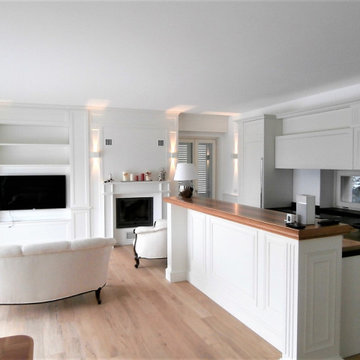
Open space total white con boiserie moderna e pavimento in parquet di rovere spazzolat, con camino e zona tv
Пример оригинального дизайна: огромная открытая гостиная комната в стиле шебби-шик с белыми стенами, темным паркетным полом, стандартным камином, фасадом камина из штукатурки, телевизором на стене, коричневым полом и панелями на стенах
Пример оригинального дизайна: огромная открытая гостиная комната в стиле шебби-шик с белыми стенами, темным паркетным полом, стандартным камином, фасадом камина из штукатурки, телевизором на стене, коричневым полом и панелями на стенах
Homeowners’ request: To convert the existing wood burning fire place into a gas insert and installed a tv recessed into the wall. To be able to fit the oversized antique leather couch, to fit a massive library collection.
I want my space to be functional, warm and cozy. I want to be able to sit by my fireplace, read my beloved books, gaze through the large bay window and admire the view. This space should feel like my sanctuary but I want some whimsy and lots of color like an old English den but it must be organized and cohesive.
Designer secret: Building the fireplace and making sure to be able to fit non custom bookcases on either side, adding painted black beams to the ceiling giving the space the English cozy den feeling, utilizing the opposite wall to fit tall standard bookcases, minimizing the furniture so that the clients' over sized couch fits, adding a whimsical desk and wall paper to tie all the elements together.
Materials used: FLOORING; VCT wood like vinyl strip tile - FIREPLACE WALL: dover Marengo grey textures porcelain tile 13” x 25” - WALL COVERING; metro-York Av2919 - FURNITURE; Ikea billy open book case, Structube Adel desk col. blue - WALL PAINT; 6206-21 Sketch paper.
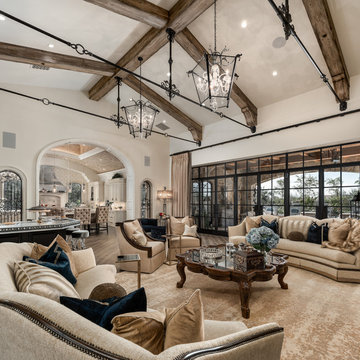
This French Villa living room features beige sofas and wingback armchairs centered by a beige rug and an ornate wood coffee table with a glass top. Gray wash wooden beams line the vaulted ceiling to anchor 2 caged chandeliers. An industrial-style wet bar is placed in the back corner accompanied by silver barstools. The living room opens up to the kitchen and outdoor living space.
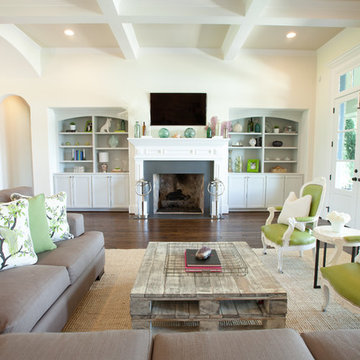
На фото: большая гостиная комната в стиле шебби-шик с стандартным камином и телевизором на стене с
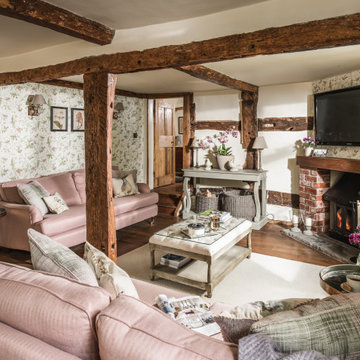
На фото: открытая гостиная комната в стиле шебби-шик с разноцветными стенами, темным паркетным полом, стандартным камином, фасадом камина из кирпича, телевизором на стене и коричневым полом с

This Atlantic holiday cottage is located in the unique landscape of the creek at Towd Point, in Southampton, one of only 28 Federal Ecological Preserves in the US. Caterina and Bob, a design couple who owns the architecture firm TRA studio in the city, chose the property because of their historic ties to the area and the extraordinary setting and its precise location within it: it is the only house whose site is at the bend of the Towd Point peninsula, right where the views of the protected creek are at the widest and where a little beach naturally occurred.
Although the views are open and vast, the property is minimal, way too small to even consider a small pool or spa: the pristine creek is the house water feature, the recreation expansion of the diminutive back yard. We often joke that at TRA we can make small spaces feel big, which is, exactly what we did.
As often happened with TRA’s renovation projects, as well as with the most recent art pieces by Robert Traboscia, one of the Studio’s founders, the house is an “object trouve’’, originally a modest fishing outpost, that went through many alterations, to finally find a refreshed life as a modern cottage for a New York family. A vintage busted kayak, repurposed as a planter, completes the process.
The cottage is actually a collection of objects: the original Bayman’s cottage now houses two bedrooms, the adjoining deck soon afterwards was enclosed to make space for the kitchen/dining volume and a newer living room addition was later built to complete the compound.’
The compactness of the volumes contributes to the environmental quality of the house, whose
simple natural materials have been carefully restored and insulated, while the simplicity of the volumes, which has been respectfully retained, talks about a nostalgia for the past Long Island seaside retreats. The single level recognizable gabled roof silhouette sits comfortably on the private beach, the greyed cedar deck acting as a platform to connect with the landscape.
The informal weathered materials and the reductive color palette weave effortlessly from the exterior to the interior, creating a serene environment, echoing the coastal landscape, which emphasizes the line where the water meets the sky, the natural beach, tall breezy grasses and the multitude of happy birds who call the creek home.
The restoration process started with the modest goal of cleaning up the walls and replace the worn uneven floor, it soon turned into a forensic research for the original elements, uncovering the historic foam-green siding gabled façade that is now the backdrop of the dining pavilion. The renovation respected the history of the place: everything changed and everything stayed the same.
In an area known for vast, affluent, estates, the house is often the place where friends and family gather: the size of the house, the largeness of the creek, the wild life coexisting in harmony with the visitors, the availability of a swim in the bay or kayak adventure, are all interesting and inviting. We often observed that people do not want to leave our interiors, we love the little house because is a place that you never need to leave, this is definitely a house where there is always something to do. In the Hamptons, the question is often “what you are looking at”, usually the pool or landscaped nature, here it is easy to respond: our private beach and protected nature.
The landscaping simply aims at enhancing the existing: three sculptural and weathered trees were given new life, the natural arch of the Creek, further outlined by the bulkhead, is amplified and repeated, similarly to rock stratifications, to connect to the house and define the different modes of the landscape: native grasses, private beach, gravel lawn, fence and finally Towd Point Road. Towd Point Little Beach is a habitat meant to be shared with birds and animals.
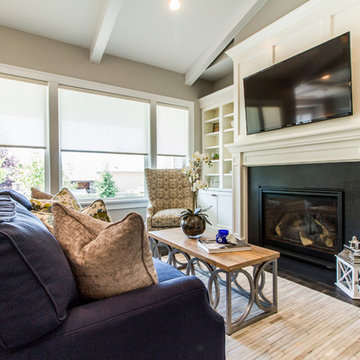
A modern rustic great room featuring medium hard wood floors, serine furnishings and a traditional fireplace.
Свежая идея для дизайна: открытая гостиная комната среднего размера в стиле шебби-шик с бежевыми стенами, паркетным полом среднего тона, стандартным камином, фасадом камина из дерева, телевизором на стене и ковром на полу - отличное фото интерьера
Свежая идея для дизайна: открытая гостиная комната среднего размера в стиле шебби-шик с бежевыми стенами, паркетным полом среднего тона, стандартным камином, фасадом камина из дерева, телевизором на стене и ковром на полу - отличное фото интерьера
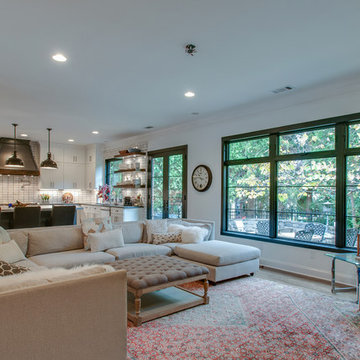
Close up.
На фото: большая открытая гостиная комната в стиле шебби-шик с белыми стенами, паркетным полом среднего тона, телевизором на стене, коричневым полом, стандартным камином и фасадом камина из плитки
На фото: большая открытая гостиная комната в стиле шебби-шик с белыми стенами, паркетным полом среднего тона, телевизором на стене, коричневым полом, стандартным камином и фасадом камина из плитки
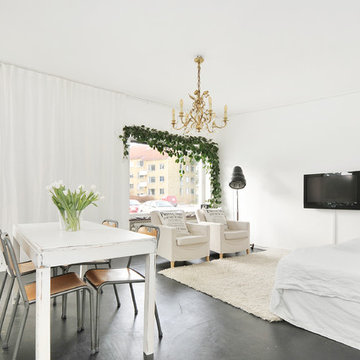
Fotograf Lucida
Свежая идея для дизайна: открытая гостиная комната среднего размера в стиле шебби-шик с белыми стенами, бетонным полом и телевизором на стене - отличное фото интерьера
Свежая идея для дизайна: открытая гостиная комната среднего размера в стиле шебби-шик с белыми стенами, бетонным полом и телевизором на стене - отличное фото интерьера
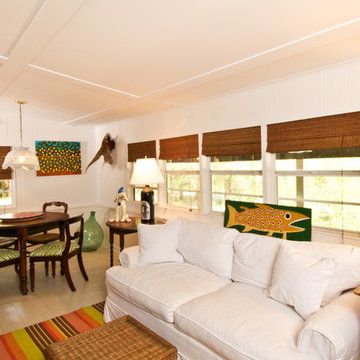
Living room with slipcovered sofa... easy to clean
На фото: маленькая изолированная гостиная комната в стиле шебби-шик с белыми стенами, телевизором на стене и деревянным полом для на участке и в саду с
На фото: маленькая изолированная гостиная комната в стиле шебби-шик с белыми стенами, телевизором на стене и деревянным полом для на участке и в саду с
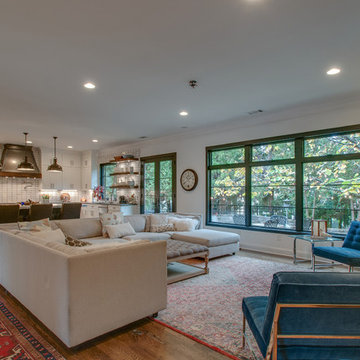
Another angle.
Идея дизайна: большая открытая гостиная комната в стиле шебби-шик с белыми стенами, паркетным полом среднего тона, телевизором на стене, коричневым полом, стандартным камином и фасадом камина из плитки
Идея дизайна: большая открытая гостиная комната в стиле шебби-шик с белыми стенами, паркетным полом среднего тона, телевизором на стене, коричневым полом, стандартным камином и фасадом камина из плитки
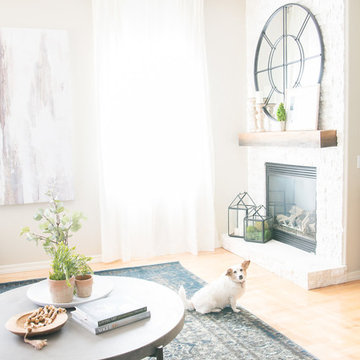
Family room got a new fireplace with stacked stone and a the blue and gray hues offer a light, bright and clean looking new family room!
Свежая идея для дизайна: открытая гостиная комната среднего размера в стиле шебби-шик с серыми стенами, светлым паркетным полом, стандартным камином, фасадом камина из камня, телевизором на стене, желтым полом и ковром на полу - отличное фото интерьера
Свежая идея для дизайна: открытая гостиная комната среднего размера в стиле шебби-шик с серыми стенами, светлым паркетным полом, стандартным камином, фасадом камина из камня, телевизором на стене, желтым полом и ковром на полу - отличное фото интерьера
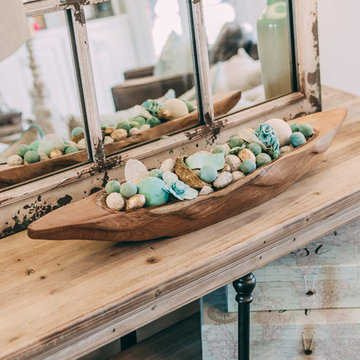
Kyle Gregory, Elegant Homes Photography
Пример оригинального дизайна: большая изолированная гостиная комната в стиле шебби-шик с серыми стенами, темным паркетным полом и телевизором на стене
Пример оригинального дизайна: большая изолированная гостиная комната в стиле шебби-шик с серыми стенами, темным паркетным полом и телевизором на стене
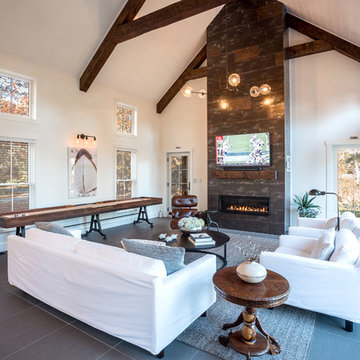
Photographer Great Island Photo
Свежая идея для дизайна: открытая гостиная комната среднего размера в стиле шебби-шик с белыми стенами, полом из керамогранита, стандартным камином, фасадом камина из плитки, телевизором на стене и серым полом - отличное фото интерьера
Свежая идея для дизайна: открытая гостиная комната среднего размера в стиле шебби-шик с белыми стенами, полом из керамогранита, стандартным камином, фасадом камина из плитки, телевизором на стене и серым полом - отличное фото интерьера
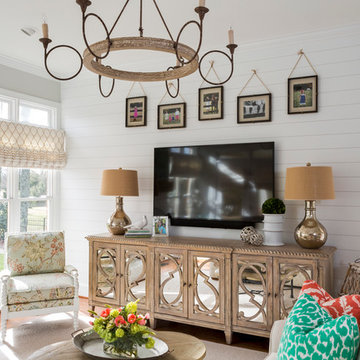
Источник вдохновения для домашнего уюта: большая парадная, открытая гостиная комната в стиле шебби-шик с стандартным камином, фасадом камина из кирпича и телевизором на стене
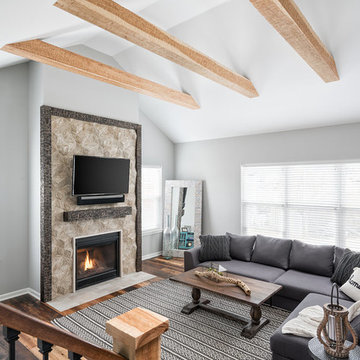
Fireplace surround product is by RealStone Systems from their Hive collection in Driftwood color. Hive tiles are a composite of resin and recycled marble and travertine stone, recreating the look of wood and natural stone.
The tile is framed in rustic hand chiseled wood to compliment the ceiling beams but is stained in a darker finish for contrast.
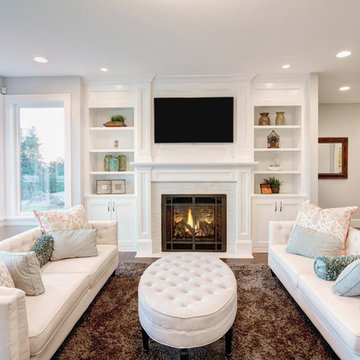
Идея дизайна: открытая гостиная комната среднего размера в стиле шебби-шик с серыми стенами, стандартным камином, телевизором на стене, паркетным полом среднего тона, фасадом камина из плитки и коричневым полом
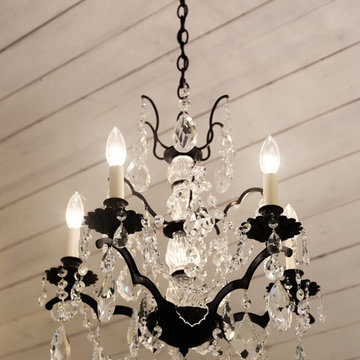
An iron chandelier adorned with Strauss crystal and created by Schonbek hangs from the ceiling and matching sconces are fastened into the mirror.
Designed by Melodie Durham of Durham Designs & Consulting, LLC.
Photo by Livengood Photographs [www.livengoodphotographs.com/design].
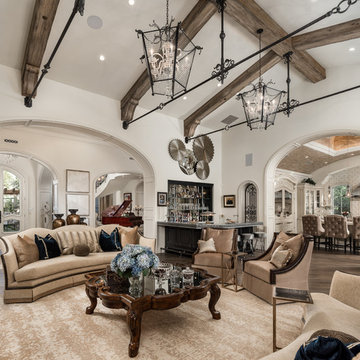
World Renowned Interior Design Firm Fratantoni Interior Designers created this beautiful French Modern Home! They design homes for families all over the world in any size and style. They also have in-house Architecture Firm Fratantoni Design and world class Luxury Home Building Firm Fratantoni Luxury Estates! Hire one or all three companies to design, build and or remodel your home!
Гостиная комната в стиле шебби-шик с телевизором на стене – фото дизайна интерьера
4