Гостиная комната в стиле шебби-шик с любой отделкой стен – фото дизайна интерьера
Сортировать:
Бюджет
Сортировать:Популярное за сегодня
21 - 40 из 130 фото
1 из 3
Homeowners’ request: To convert the existing wood burning fire place into a gas insert and installed a tv recessed into the wall. To be able to fit the oversized antique leather couch, to fit a massive library collection.
I want my space to be functional, warm and cozy. I want to be able to sit by my fireplace, read my beloved books, gaze through the large bay window and admire the view. This space should feel like my sanctuary but I want some whimsy and lots of color like an old English den but it must be organized and cohesive.
Designer secret: Building the fireplace and making sure to be able to fit non custom bookcases on either side, adding painted black beams to the ceiling giving the space the English cozy den feeling, utilizing the opposite wall to fit tall standard bookcases, minimizing the furniture so that the clients' over sized couch fits, adding a whimsical desk and wall paper to tie all the elements together.
Materials used: FLOORING; VCT wood like vinyl strip tile - FIREPLACE WALL: dover Marengo grey textures porcelain tile 13” x 25” - WALL COVERING; metro-York Av2919 - FURNITURE; Ikea billy open book case, Structube Adel desk col. blue - WALL PAINT; 6206-21 Sketch paper.
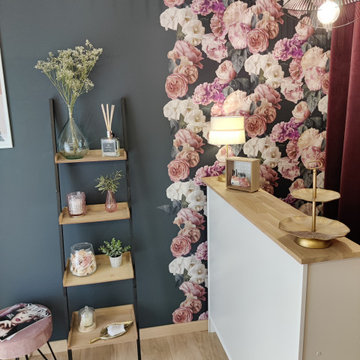
Стильный дизайн: маленькая изолированная гостиная комната в стиле шебби-шик с розовыми стенами, полом из ламината, бежевым полом и обоями на стенах без камина, телевизора для на участке и в саду - последний тренд
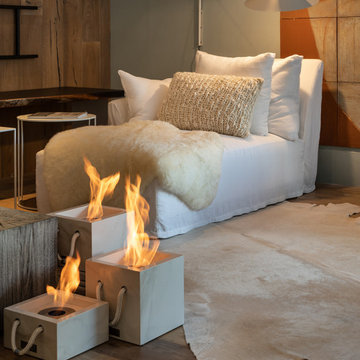
Portable Ecofireplace with white porcelain encasing. Thermal insulation base made of refractory, heat insulating, brick and felt lining.
Идея дизайна: парадная, двухуровневая гостиная комната среднего размера в стиле шебби-шик с коричневыми стенами, деревянным полом, горизонтальным камином, фасадом камина из камня и деревянными стенами
Идея дизайна: парадная, двухуровневая гостиная комната среднего размера в стиле шебби-шик с коричневыми стенами, деревянным полом, горизонтальным камином, фасадом камина из камня и деревянными стенами
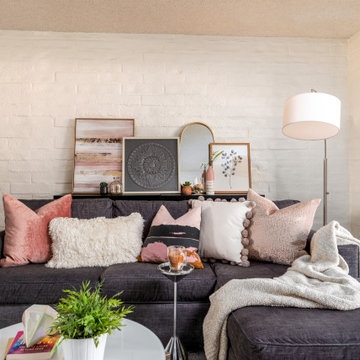
На фото: гостиная комната в стиле шебби-шик с белыми стенами, бетонным полом, белым полом и кирпичными стенами
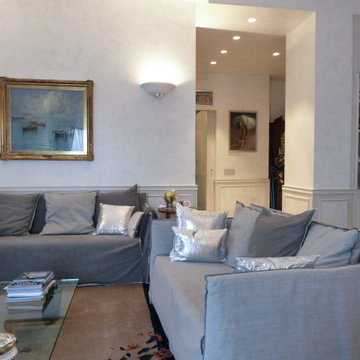
На фото: большая открытая гостиная комната в стиле шебби-шик с серыми стенами, ковровым покрытием, телевизором в углу, бежевым полом и панелями на стенах с
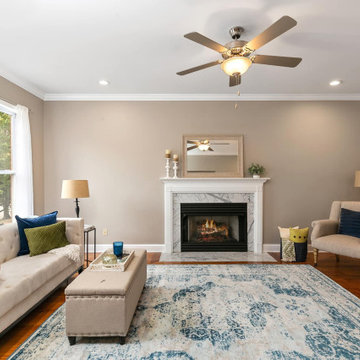
Home Staging by Sisters Stage St. Louis. Gorgeous blue and green design to add color into this beautiful St. Louis city home.
Свежая идея для дизайна: большая парадная, открытая гостиная комната в стиле шебби-шик с бежевыми стенами, паркетным полом среднего тона, стандартным камином, фасадом камина из камня, коричневым полом, деревянным потолком и панелями на стенах без телевизора - отличное фото интерьера
Свежая идея для дизайна: большая парадная, открытая гостиная комната в стиле шебби-шик с бежевыми стенами, паркетным полом среднего тона, стандартным камином, фасадом камина из камня, коричневым полом, деревянным потолком и панелями на стенах без телевизора - отличное фото интерьера
Homeowners’ request: To convert the existing wood burning fire place into a gas insert and installed a tv recessed into the wall. To be able to fit the oversized antique leather couch, to fit a massive library collection.
I want my space to be functional, warm and cozy. I want to be able to sit by my fireplace, read my beloved books, gaze through the large bay window and admire the view. This space should feel like my sanctuary but I want some whimsy and lots of color like an old English den but it must be organized and cohesive.
Designer secret: Building the fireplace and making sure to be able to fit non custom bookcases on either side, adding painted black beams to the ceiling giving the space the English cozy den feeling, utilizing the opposite wall to fit tall standard bookcases, minimizing the furniture so that the clients' over sized couch fits, adding a whimsical desk and wall paper to tie all the elements together.
Materials used: FLOORING; VCT wood like vinyl strip tile - FIREPLACE WALL: dover Marengo grey textures porcelain tile 13” x 25” - WALL COVERING; metro-York Av2919 - FURNITURE; Ikea billy open book case, Structube Adel desk col. blue - WALL PAINT; 6206-21 Sketch paper.
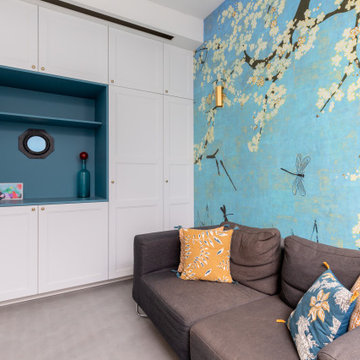
Nos clients, une famille avec 3 enfants, ont fait l'acquisition de ce bien avec une jolie surface de type loft (200 m²). Cependant, ce dernier manquait de personnalité et il était nécessaire de créer de belles liaisons entre les différents étages afin d'obtenir un tout cohérent et esthétique.
Nos équipes, en collaboration avec @charlotte_fequet, ont travaillé des tons pastel, camaïeux de bleus afin de créer une continuité et d’amener le ciel bleu à l’intérieur.
Pour le sol du RDC, nous avons coulé du béton ciré @okre.eu afin d'accentuer le côté loft tout en réduisant les coûts de dépose parquet. Néanmoins, pour les pièces à l'étage, un nouveau parquet a été posé pour plus de chaleur.
Au RDC, la chambre parentale a été remplacée par une cuisine. Elle s'ouvre à présent sur le salon, la salle à manger ainsi que la terrasse. La nouvelle cuisine offre à la fois un côté doux avec ses caissons peints en Biscuit vert (@ressource_peintures) et un côté graphique grâce à ses suspensions @celinewrightparis et ses deux verrières sur mesure.
Ce côté graphique est également présent dans les SDB avec des carreaux de ciments signés @mosaic.factory. On y retrouve des choix avant-gardistes à l'instar des carreaux de ciments créés en collaboration avec Valentine Bärg ou encore ceux issus de la collection "Forma".
Des menuiseries sur mesure viennent embellir le loft tout en le rendant plus fonctionnel. Dans le salon, les rangements sous l'escalier et la banquette ; le salon TV où nos équipes ont fait du semi sur mesure avec des caissons @ikeafrance ; les verrières de la SDB et de la cuisine ; ou encore cette somptueuse bibliothèque qui vient structurer le couloir
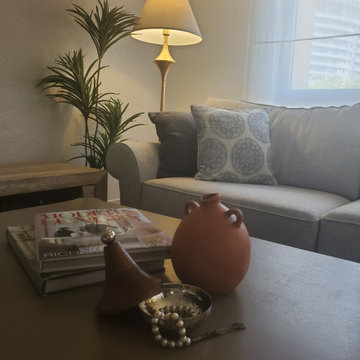
Shabby chich modern home in Dubai, Old town
Источник вдохновения для домашнего уюта: парадная, открытая гостиная комната среднего размера в стиле шебби-шик с бежевыми стенами, полом из терракотовой плитки, отдельно стоящим телевизором и обоями на стенах
Источник вдохновения для домашнего уюта: парадная, открытая гостиная комната среднего размера в стиле шебби-шик с бежевыми стенами, полом из терракотовой плитки, отдельно стоящим телевизором и обоями на стенах
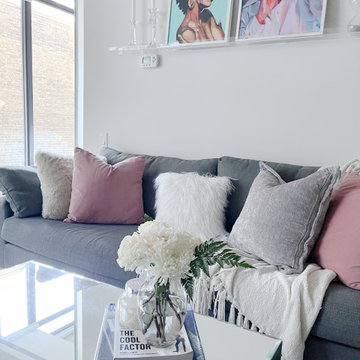
The client wanted a shabby-chic style with pops of colour. She wanted to create a space where she could work from home without it looking too overcrowded. She wanted her space to feel brighter and with more character. We added a wall paper to add dimension and character to her space, while also introducing lots of texture. We swapped out her dark cabinets for bright white furniture pieces to lighten up the space.
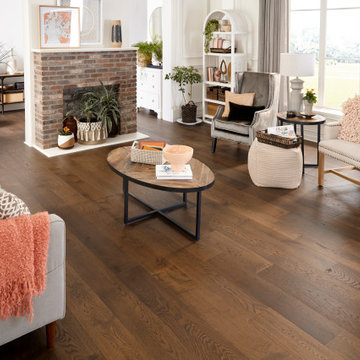
Свежая идея для дизайна: гостиная комната в стиле шебби-шик с белыми стенами, паркетным полом среднего тона, двусторонним камином, фасадом камина из кирпича, коричневым полом и панелями на части стены - отличное фото интерьера
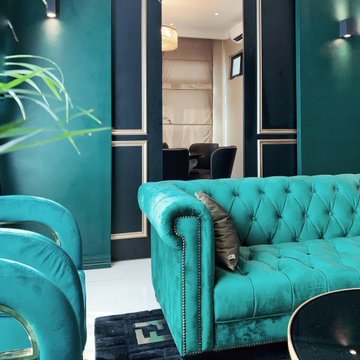
?Residential ideas create the perfect relaxation space in your home.?
Стильный дизайн: большая парадная, изолированная гостиная комната в стиле шебби-шик с зелеными стенами, полом из керамической плитки, фасадом камина из металла, мультимедийным центром, бежевым полом, кессонным потолком и панелями на стенах без камина - последний тренд
Стильный дизайн: большая парадная, изолированная гостиная комната в стиле шебби-шик с зелеными стенами, полом из керамической плитки, фасадом камина из металла, мультимедийным центром, бежевым полом, кессонным потолком и панелями на стенах без камина - последний тренд
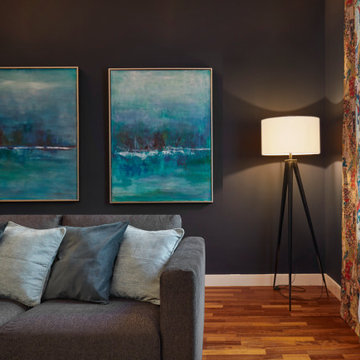
La mayoría de las habitaciones han conservado la altura de los techos y las molduras.
Para protegerse del ruido, las ventanas del lado de la calle se han sustituido por ventanas de doble acristalamiento, mientras que el resto del piso que da al patio está perfectamente silencioso.
Sala de estar
La impresión dada por las grandes dimensiones del salón se potencia a través de la decoración. No hay mucho mobiliario y la atención solo se centra en un sofá, dos sillones y una mesa de café en el centro de la habitación.
Los cojines, las cortinas y la alfombra aportan mucha textura y calientan la habitación. Las paredes oscuras armonizan y revelan los colores de una colección ecléctica de objetos.
La tensión entre lo antiguo y lo nuevo, lo íntimo y lo grandioso.
Con la intención de exhibir antigüedades de calidad, hemos optado por agregar colores, texturas y capas de "pop" en todas las habitaciones del apartamento.
Desde cualquier ángulo, los clientes pueden ver su arte y sus muebles. Cuentan viajes e historias juntos.
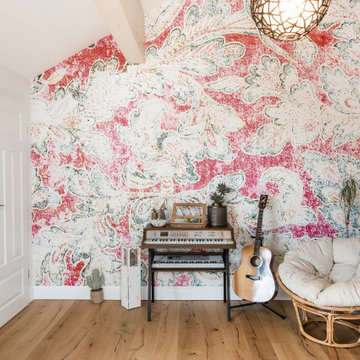
Свежая идея для дизайна: открытая гостиная комната в стиле шебби-шик с музыкальной комнатой, светлым паркетным полом и обоями на стенах - отличное фото интерьера
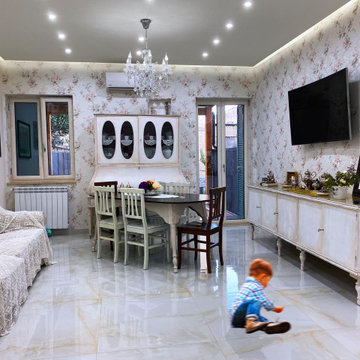
Il salotto condivide lo spazio con la camera da pranzo. I toni sono tutti tendenti al bianco , con elementi in cromie più calde tendenti al marrone e al bronzo. Gli arredi sono stati tutti restaurati tramite pre-trattamento e laccatura per renderli bianchi , come voleva la committenza.Il pavimento è in gres porcellanato effetto resina in tonalità di beige diverse.Per la valorizzazione delle pareti si è optato per una carta da parati floreale , scelta dalla committenza. La controsoffittatura , realizzata in cartongesso , separata dalle pareti perimetralmente , in modo da ricreare degli scuretti illuminati , per dare un senso di galleggiamento.
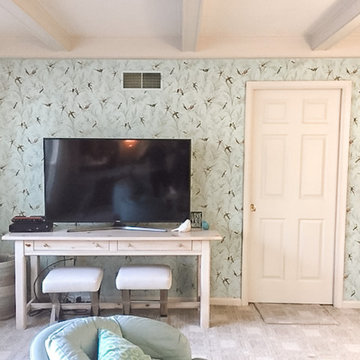
A beautiful living space with a lot of light through a full wall of windows. The homeowner had done some upgrades tot he room but disliked them and hired me to fix those mistakes and make the room light, bright and welcoming while maintaining her personal style.
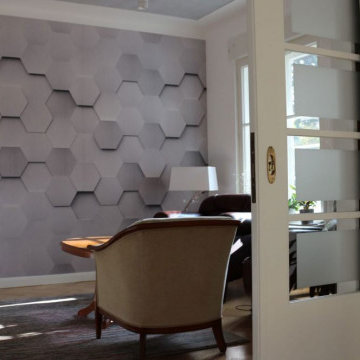
Wandgestaltung mit einer Handgefertigten Putztapete mit 3D Optik, die Decke wurde mit einem natürlichem Kalkmarmorputz gestaltet
Идея дизайна: изолированная гостиная комната среднего размера в стиле шебби-шик с серыми стенами, паркетным полом среднего тона, коричневым полом и обоями на стенах
Идея дизайна: изолированная гостиная комната среднего размера в стиле шебби-шик с серыми стенами, паркетным полом среднего тона, коричневым полом и обоями на стенах
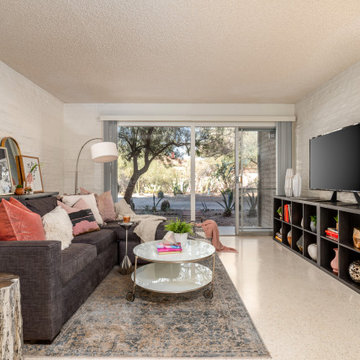
На фото: гостиная комната в стиле шебби-шик с белыми стенами, бетонным полом, белым полом и кирпичными стенами
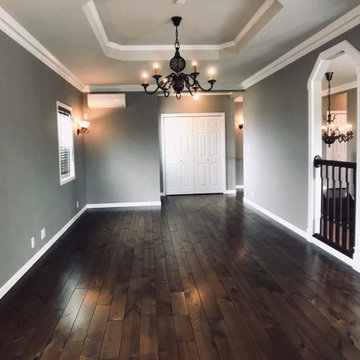
На фото: большая парадная, открытая гостиная комната в стиле шебби-шик с серыми стенами, темным паркетным полом, отдельно стоящим телевизором, коричневым полом, потолком с обоями и обоями на стенах без камина
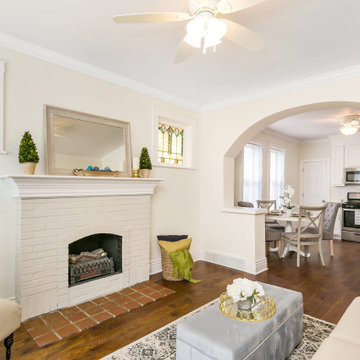
Home Staging by Sisters Stage St. Louis. Pops of blue to add color to this beautiful home to show its full potential.
Идея дизайна: большая парадная, открытая гостиная комната в стиле шебби-шик с серыми стенами, паркетным полом среднего тона, коричневым полом, деревянным потолком и панелями на стенах без камина, телевизора
Идея дизайна: большая парадная, открытая гостиная комната в стиле шебби-шик с серыми стенами, паркетным полом среднего тона, коричневым полом, деревянным потолком и панелями на стенах без камина, телевизора
Гостиная комната в стиле шебби-шик с любой отделкой стен – фото дизайна интерьера
2