Гостиная комната в стиле рустика с стандартным камином – фото дизайна интерьера
Сортировать:
Бюджет
Сортировать:Популярное за сегодня
161 - 180 из 11 258 фото
1 из 3
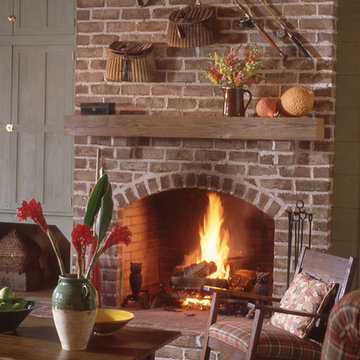
Bill Stites
Пример оригинального дизайна: гостиная комната в стиле рустика с стандартным камином и фасадом камина из кирпича
Пример оригинального дизайна: гостиная комната в стиле рустика с стандартным камином и фасадом камина из кирпича
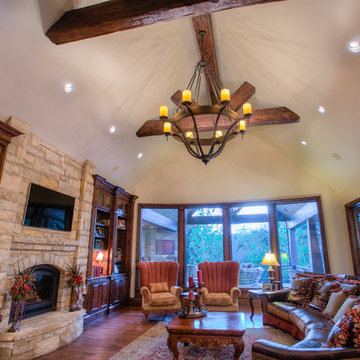
Свежая идея для дизайна: большая открытая гостиная комната в стиле рустика с бежевыми стенами, паркетным полом среднего тона, стандартным камином, фасадом камина из камня и телевизором на стене - отличное фото интерьера
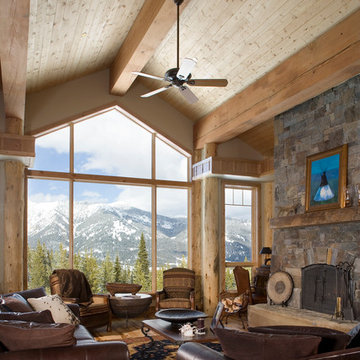
With enormous rectangular beams and round log posts, the Spanish Peaks House is a spectacular study in contrasts. Even the exterior—with horizontal log slab siding and vertical wood paneling—mixes textures and styles beautifully. An outdoor rock fireplace, built-in stone grill and ample seating enable the owners to make the most of the mountain-top setting.
Inside, the owners relied on Blue Ribbon Builders to capture the natural feel of the home’s surroundings. A massive boulder makes up the hearth in the great room, and provides ideal fireside seating. A custom-made stone replica of Lone Peak is the backsplash in a distinctive powder room; and a giant slab of granite adds the finishing touch to the home’s enviable wood, tile and granite kitchen. In the daylight basement, brushed concrete flooring adds both texture and durability.
Roger Wade
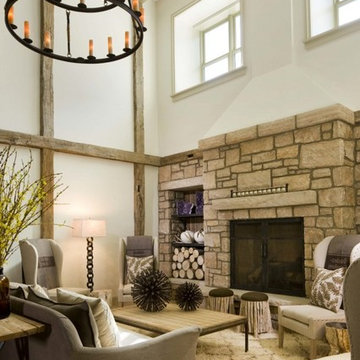
Coburn design
Photo Credit: David O. Marlow
This family room centers around the stunning stone fireplace. An iron chandelier hangs above the seating area, drawing the eye up to the exposed beams and sizable windows. Flanking the fireplace is storage for wood and decorative objects. The space provides ample seating around a beautiful rug.
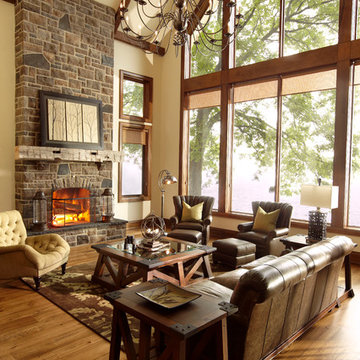
Floor to ceiling window in this traditional family room.
На фото: большая гостиная комната:: освещение в стиле рустика с фасадом камина из камня, бежевыми стенами, паркетным полом среднего тона и стандартным камином
На фото: большая гостиная комната:: освещение в стиле рустика с фасадом камина из камня, бежевыми стенами, паркетным полом среднего тона и стандартным камином

Martin Herbst
Идея дизайна: гостиная комната в стиле рустика с ковровым покрытием, стандартным камином и фасадом камина из камня
Идея дизайна: гостиная комната в стиле рустика с ковровым покрытием, стандартным камином и фасадом камина из камня
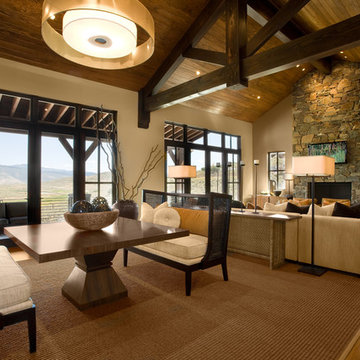
Talon's Crest was our entry in the 2008 Park City Area Showcase of Homes. We won BEST OVERALL and BEST ARCHITECTURE.
Пример оригинального дизайна: гостиная комната в стиле рустика с бежевыми стенами, стандартным камином, фасадом камина из камня и телевизором на стене
Пример оригинального дизайна: гостиная комната в стиле рустика с бежевыми стенами, стандартным камином, фасадом камина из камня и телевизором на стене

This real working cattle ranch has a real stone masonry fireplace, with custom handmade wrought iron doors. The TV is covered by a painting, which rolls up inside the frame when the games are on. All the A.V equipment is in the hand scraped custom stained and glazed walnut cabinetry. Rustic Pine walls are glazed for an aged look, and the chandelier is handmade, custom wrought iron. All the comfortable furniture is new custom designed to look old. Mantel is a log milled from the ranch.
This rustic working walnut ranch in the mountains features natural wood beams, real stone fireplaces with wrought iron screen doors, antiques made into furniture pieces, and a tree trunk bed. All wrought iron lighting, hand scraped wood cabinets, exposed trusses and wood ceilings give this ranch house a warm, comfortable feel. The powder room shows a wrap around mosaic wainscot of local wildflowers in marble mosaics, the master bath has natural reed and heron tile, reflecting the outdoors right out the windows of this beautiful craftman type home. The kitchen is designed around a custom hand hammered copper hood, and the family room's large TV is hidden behind a roll up painting. Since this is a working farm, their is a fruit room, a small kitchen especially for cleaning the fruit, with an extra thick piece of eucalyptus for the counter top.
Project Location: Santa Barbara, California. Project designed by Maraya Interior Design. From their beautiful resort town of Ojai, they serve clients in Montecito, Hope Ranch, Malibu, Westlake and Calabasas, across the tri-county areas of Santa Barbara, Ventura and Los Angeles, south to Hidden Hills- north through Solvang and more.
Project Location: Santa Barbara, California. Project designed by Maraya Interior Design. From their beautiful resort town of Ojai, they serve clients in Montecito, Hope Ranch, Malibu, Westlake and Calabasas, across the tri-county areas of Santa Barbara, Ventura and Los Angeles, south to Hidden Hills- north through Solvang and more.
Vance Simms, contractor,
Peter Malinowski, photographer

Formal living room with stained concrete floors. Photo: Macario Giraldo
Идея дизайна: открытая гостиная комната среднего размера в стиле рустика с серыми стенами, бетонным полом, стандартным камином и фасадом камина из камня
Идея дизайна: открытая гостиная комната среднего размера в стиле рустика с серыми стенами, бетонным полом, стандартным камином и фасадом камина из камня

Scott Amundson Photography
Пример оригинального дизайна: открытая гостиная комната в стиле рустика с бетонным полом, стандартным камином, коричневыми стенами, серым полом, сводчатым потолком, деревянным потолком и деревянными стенами
Пример оригинального дизайна: открытая гостиная комната в стиле рустика с бетонным полом, стандартным камином, коричневыми стенами, серым полом, сводчатым потолком, деревянным потолком и деревянными стенами

Living Room | Custom home Studio of LS3P ASSOCIATES LTD. | Photo by Inspiro8 Studio.
Источник вдохновения для домашнего уюта: большая открытая гостиная комната в стиле рустика с с книжными шкафами и полками, серыми стенами, бетонным полом, стандартным камином, фасадом камина из камня, телевизором на стене и серым полом
Источник вдохновения для домашнего уюта: большая открытая гостиная комната в стиле рустика с с книжными шкафами и полками, серыми стенами, бетонным полом, стандартным камином, фасадом камина из камня, телевизором на стене и серым полом

Lower level family room with stained concrete floors, bookcases with ladder, stone fireplace, douglass fir beams, bar, kitchen, and jukebox
На фото: большая открытая гостиная комната в стиле рустика с с книжными шкафами и полками, серыми стенами, бетонным полом, стандартным камином, фасадом камина из камня и телевизором на стене
На фото: большая открытая гостиная комната в стиле рустика с с книжными шкафами и полками, серыми стенами, бетонным полом, стандартным камином, фасадом камина из камня и телевизором на стене

Vance Fox
На фото: большая открытая гостиная комната в стиле рустика с темным паркетным полом, стандартным камином, фасадом камина из металла и коричневым полом с
На фото: большая открытая гостиная комната в стиле рустика с темным паркетным полом, стандартным камином, фасадом камина из металла и коричневым полом с

На фото: большая гостиная комната в стиле рустика с серыми стенами, паркетным полом среднего тона, стандартным камином, фасадом камина из камня, телевизором на стене, коричневым полом и сводчатым потолком
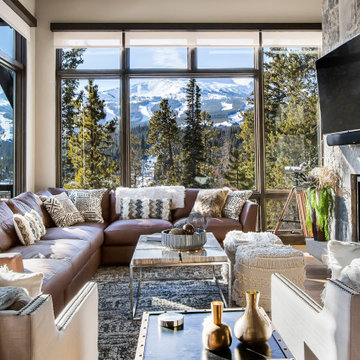
Пример оригинального дизайна: открытая гостиная комната в стиле рустика с стандартным камином, фасадом камина из камня и телевизором на стене

Large Mountain Rustic home on Grand Lake. All reclaimed materials on the exterior. Large timber corbels and beam work with exposed rafters define the exterior. High-end interior finishes and cabinetry throughout.

На фото: гостиная комната в стиле рустика с белыми стенами, паркетным полом среднего тона, стандартным камином, телевизором на стене, коричневым полом, балками на потолке, сводчатым потолком и деревянным потолком

Old Growth Character Grade Hickory Plank Flooring in Ludlow, VT. Finished onsite with a water-based, satin-sheen finish.
Flooring: Character Grade Hickory in varied 6″, 7″, and 8″ Widths
Finish: Vermont Plank Flooring Prospect Mountain Finish

Источник вдохновения для домашнего уюта: парадная, открытая гостиная комната в стиле рустика с бежевыми стенами, паркетным полом среднего тона, стандартным камином, фасадом камина из камня, коричневым полом и кессонным потолком без телевизора
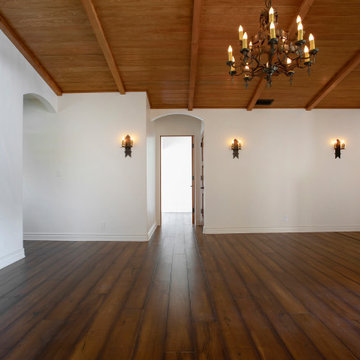
Идея дизайна: гостиная комната в стиле рустика с белыми стенами, темным паркетным полом, стандартным камином, фасадом камина из плитки, коричневым полом и деревянным потолком
Гостиная комната в стиле рустика с стандартным камином – фото дизайна интерьера
9