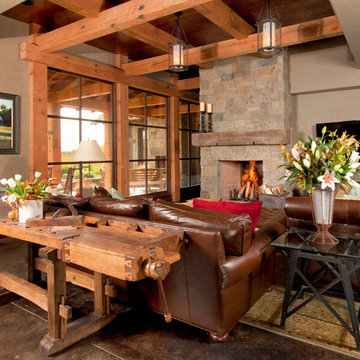Гостиная комната в стиле рустика с серыми стенами – фото дизайна интерьера
Сортировать:
Бюджет
Сортировать:Популярное за сегодня
181 - 200 из 2 125 фото
1 из 3
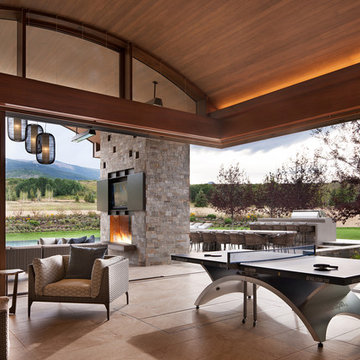
David O. Marlow
Источник вдохновения для домашнего уюта: гостиная комната в стиле рустика с серыми стенами, стандартным камином, фасадом камина из камня, телевизором на стене и бежевым полом
Источник вдохновения для домашнего уюта: гостиная комната в стиле рустика с серыми стенами, стандартным камином, фасадом камина из камня, телевизором на стене и бежевым полом
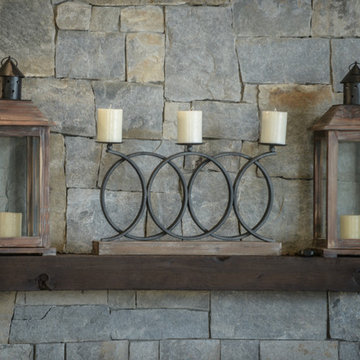
Great room
www.press1photos.com
Стильный дизайн: парадная, открытая гостиная комната среднего размера в стиле рустика с серыми стенами, темным паркетным полом, угловым камином, фасадом камина из камня и мультимедийным центром - последний тренд
Стильный дизайн: парадная, открытая гостиная комната среднего размера в стиле рустика с серыми стенами, темным паркетным полом, угловым камином, фасадом камина из камня и мультимедийным центром - последний тренд
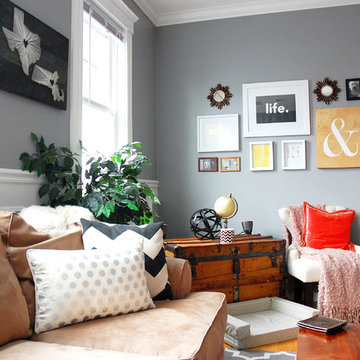
Идея дизайна: изолированная гостиная комната среднего размера в стиле рустика с серыми стенами, паркетным полом среднего тона и отдельно стоящим телевизором без камина
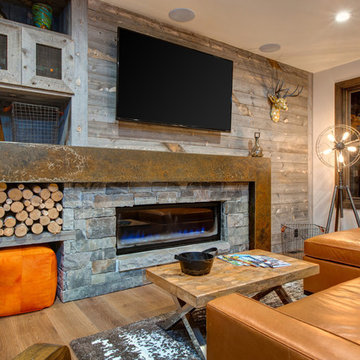
Источник вдохновения для домашнего уюта: большая изолированная гостиная комната в стиле рустика с серыми стенами, паркетным полом среднего тона, фасадом камина из камня, телевизором на стене, горизонтальным камином и коричневым полом
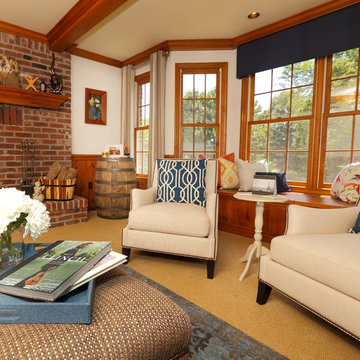
We added fresh and bright paint, some beautiful artwork, colorful pillows, custom upholstered chairs and ottoman and a ton of fun accessories to give this room some great character!
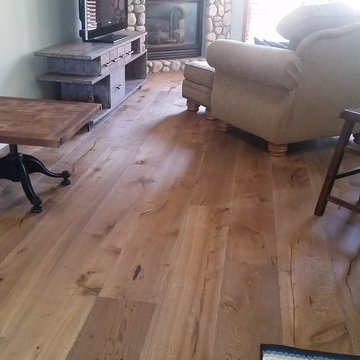
На фото: изолированная гостиная комната среднего размера в стиле рустика с светлым паркетным полом, стандартным камином, фасадом камина из камня, отдельно стоящим телевизором, серыми стенами и коричневым полом с
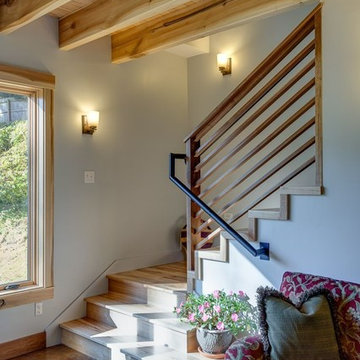
Natural sealed walnut balusters, newel and rails. Treads and risers are hickory. All floors and wood trim is finished with Bona Mega and Traffic products. Exposed poplar floor beams with multi-width tongue and groove pine.
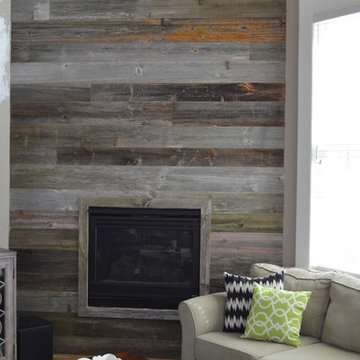
A beautiful combination of the traditional barn look with a contemporary twist through the use of reclaimed wood to set an astonishing contrast in any room.
Photography by Melissa Ann Barrett

天井の素材と高さの変化が、場に動きを作っています。ルーバーに間接照明を仕込んだリノベーションです。グレー・ブラウン・ブラックの色彩の配分構成が特徴的です。
Идея дизайна: большая парадная, открытая гостиная комната в стиле рустика с серыми стенами, паркетным полом среднего тона, телевизором на стене, коричневым полом и кирпичными стенами без камина
Идея дизайна: большая парадная, открытая гостиная комната в стиле рустика с серыми стенами, паркетным полом среднего тона, телевизором на стене, коричневым полом и кирпичными стенами без камина
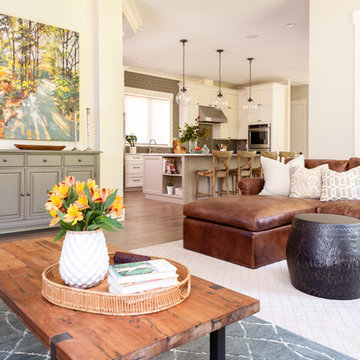
Christian J Anderson Photography
На фото: открытая гостиная комната среднего размера в стиле рустика с серыми стенами, паркетным полом среднего тона, стандартным камином, фасадом камина из камня и коричневым полом без телевизора с
На фото: открытая гостиная комната среднего размера в стиле рустика с серыми стенами, паркетным полом среднего тона, стандартным камином, фасадом камина из камня и коричневым полом без телевизора с
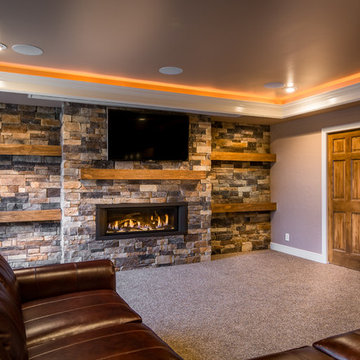
This basement finish was already finished when we started. The owners decided they wanted an entire face lift with a more in style look. We removed all the previous finishes and basically started over adding ceiling details and an additional workout room. Complete with a home theater, wine tasting area and game room.
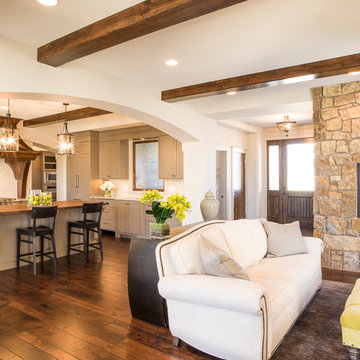
A two sided fireplace looks through into the staircase and foyer of this Renaissance Builders home. The glowing fire is the first things guests see upon entering the foyer
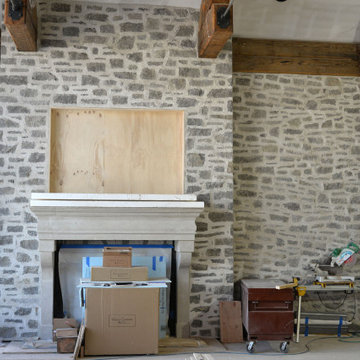
Charcoal Bluff real thin stone veneer from the Quarry Mill adds a unique rustic element with the overgrout mortar technique that complements the exposed wood beams of this stunning living room. Charcoal Bluff real stone veneer is a natural limestone with shades of grey, gold and an occasional brown. The stone has a nice range of textures showcasing both the interior part of the stone and the natural bed. The grey pieces are called machine cut or split face and are produced using a 300 ton hydraulic press to break up the raw slabs of stone. The gold and brown pieces are the outer parts of the slabs of stone and were colored over thousands of years as water washed minerals over them. Charcoal Bluff is considered an ashlar pattern, however, there some larger rectangular castle rock pieces making this natural stone veneer great for projects of all sizes.

This open floor plan family room for a family of four—two adults and two children was a dream to design. I wanted to create harmony and unity in the space bringing the outdoors in. My clients wanted a space that they could, lounge, watch TV, play board games and entertain guest in. They had two requests: one—comfortable and two—inviting. They are a family that loves sports and spending time with each other.
One of the challenges I tackled first was the 22 feet ceiling height and wall of windows. I decided to give this room a Contemporary Rustic Style. Using scale and proportion to identify the inadequacy between the height of the built-in and fireplace in comparison to the wall height was the next thing to tackle. Creating a focal point in the room created balance in the room. The addition of the reclaimed wood on the wall and furniture helped achieve harmony and unity between the elements in the room combined makes a balanced, harmonious complete space.
Bringing the outdoors in and using repetition of design elements like color throughout the room, texture in the accent pillows, rug, furniture and accessories and shape and form was how I achieved harmony. I gave my clients a space to entertain, lounge, and have fun in that reflected their lifestyle.
Photography by Haigwood Studios
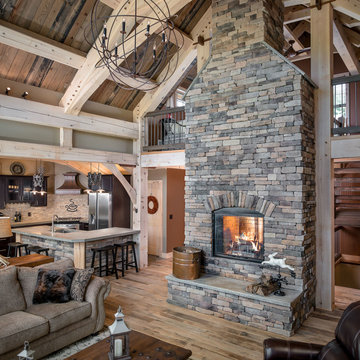
© 2017 Kim Smith Photo
Home by Timberbuilt. Please address design questions to the builder.
Источник вдохновения для домашнего уюта: большая открытая гостиная комната в стиле рустика с серыми стенами, паркетным полом среднего тона, стандартным камином, фасадом камина из камня и коричневым полом
Источник вдохновения для домашнего уюта: большая открытая гостиная комната в стиле рустика с серыми стенами, паркетным полом среднего тона, стандартным камином, фасадом камина из камня и коричневым полом
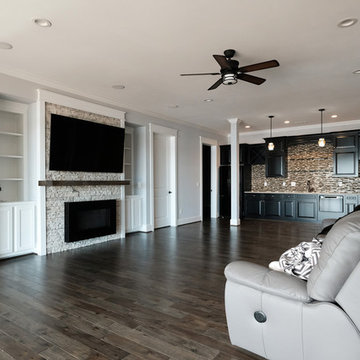
На фото: большая изолированная гостиная комната в стиле рустика с домашним баром, серыми стенами, темным паркетным полом, стандартным камином, фасадом камина из камня, телевизором на стене и коричневым полом
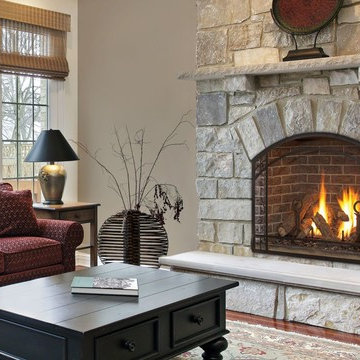
На фото: парадная, изолированная гостиная комната среднего размера в стиле рустика с серыми стенами, паркетным полом среднего тона, стандартным камином, фасадом камина из камня и коричневым полом без телевизора с
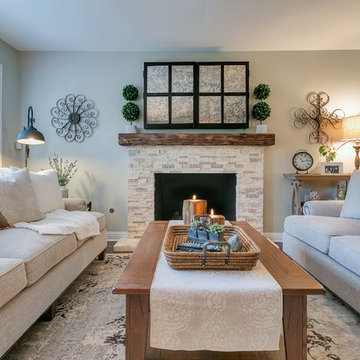
I started by redesigning their fireplace with a stacked stone surround, travertine herringbone hearth and I had my handyman make me a rustic wood mantel. Above, we mounted the TV, but it was quite unsightly, so we hung a mirrored cabinet over it to hide it. Next up were the rustic wood clad walls. I wanted to bring some warmth and texture to the space by adding a wood element. I had the same handyman install this labor of love. A new chandelier replaced the old ceiling fan, new custom drapes were installed, the chest of drawers was repainted and all furnishings and decor are new with the exception of the coffee table and a side table. The result is another simple, rustic and cozy space to relax with family and friends.
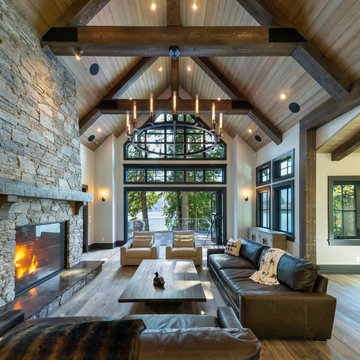
Interior Design :
ZWADA home Interiors & Design
Architectural Design :
Bronson Design
Builder:
Kellton Contracting Ltd.
Photography:
Paul Grdina
Гостиная комната в стиле рустика с серыми стенами – фото дизайна интерьера
10
