Гостиная комната в стиле рустика с панелями на части стены – фото дизайна интерьера
Сортировать:
Бюджет
Сортировать:Популярное за сегодня
21 - 29 из 29 фото
1 из 3
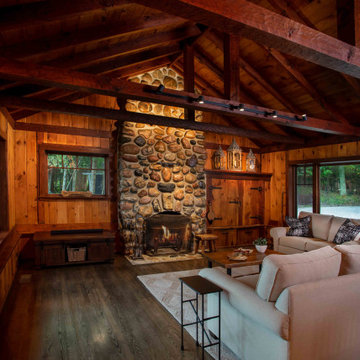
The client came to us to assist with transforming their small family cabin into a year-round residence that would continue the family legacy. The home was originally built by our client’s grandfather so keeping much of the existing interior woodwork and stone masonry fireplace was a must. They did not want to lose the rustic look and the warmth of the pine paneling. The view of Lake Michigan was also to be maintained. It was important to keep the home nestled within its surroundings.
There was a need to update the kitchen, add a laundry & mud room, install insulation, add a heating & cooling system, provide additional bedrooms and more bathrooms. The addition to the home needed to look intentional and provide plenty of room for the entire family to be together. Low maintenance exterior finish materials were used for the siding and trims as well as natural field stones at the base to match the original cabin’s charm.
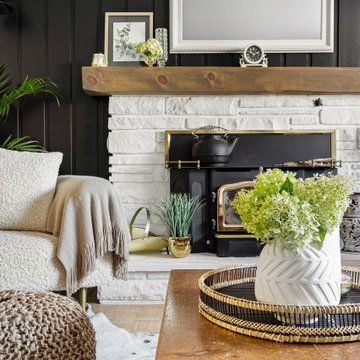
На фото: гостиная комната среднего размера в стиле рустика с черными стенами, фасадом камина из камня, коричневым полом и панелями на части стены
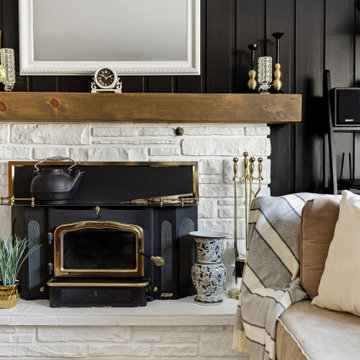
Идея дизайна: гостиная комната среднего размера в стиле рустика с черными стенами, фасадом камина из камня, коричневым полом и панелями на части стены
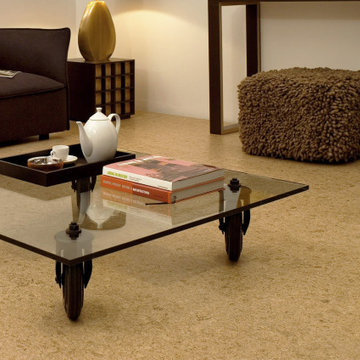
NATURALS range features style and beauty. With a fabulous assortment of designs, textures and colours, the NATURALS collection provides the perfect solution to create luxurious interior decorating styles from modern to traditional.
Floating floor installation | Uniclic®
WEARTOP® or HOTCOATING® finished
910x300x10.5 mm | 1164x194x10.5 mm
Level of use CLASS 23 | 32
WARRANTY 15Y Residential | 5Y Commercial
MICROBAN® antimicrobial product protection
FSC® certified products available upon request
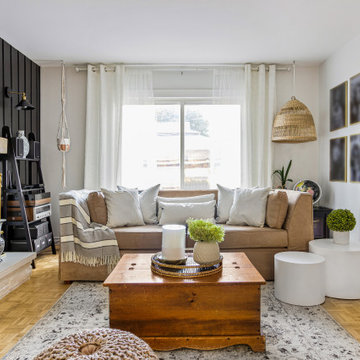
Источник вдохновения для домашнего уюта: гостиная комната среднего размера в стиле рустика с черными стенами, фасадом камина из камня, коричневым полом и панелями на части стены

Interior of the tiny house and cabin. A Ships ladder is used to access the sleeping loft. There is a small kitchenette with fold-down dining table. The rear door goes out onto a screened porch for year-round use of the space.
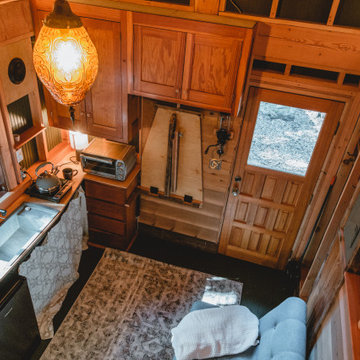
Interior of the tiny house and cabin. A Ships ladder is used to access the sleeping loft. There is a small kitchenette with fold-down dining table. The rear door goes out onto a screened porch for year-round use of the space.
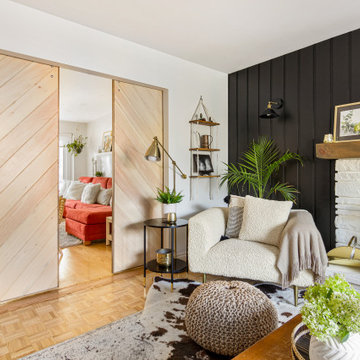
Стильный дизайн: гостиная комната среднего размера в стиле рустика с черными стенами, фасадом камина из камня, коричневым полом и панелями на части стены - последний тренд
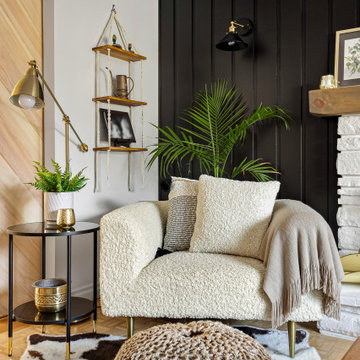
Свежая идея для дизайна: гостиная комната среднего размера в стиле рустика с черными стенами, фасадом камина из камня, коричневым полом и панелями на части стены - отличное фото интерьера
Гостиная комната в стиле рустика с панелями на части стены – фото дизайна интерьера
2