Гостиная комната в стиле рустика с отдельно стоящим телевизором – фото дизайна интерьера
Сортировать:
Бюджет
Сортировать:Популярное за сегодня
181 - 200 из 1 459 фото
1 из 3
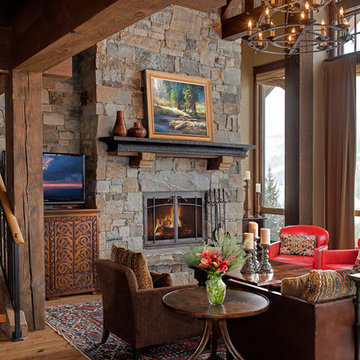
Whitney Kamman
Стильный дизайн: открытая гостиная комната в стиле рустика с бежевыми стенами, паркетным полом среднего тона, стандартным камином, фасадом камина из камня и отдельно стоящим телевизором - последний тренд
Стильный дизайн: открытая гостиная комната в стиле рустика с бежевыми стенами, паркетным полом среднего тона, стандартным камином, фасадом камина из камня и отдельно стоящим телевизором - последний тренд
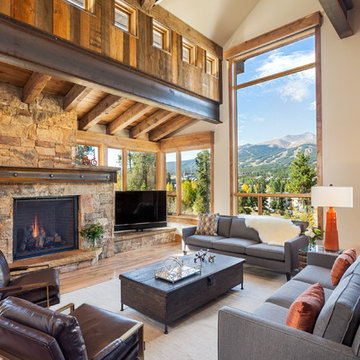
Living room with Savant automated control system and Sonance sound system throughout home. Photo by Darren Edwards
Источник вдохновения для домашнего уюта: большая парадная, открытая гостиная комната в стиле рустика с бежевыми стенами и отдельно стоящим телевизором
Источник вдохновения для домашнего уюта: большая парадная, открытая гостиная комната в стиле рустика с бежевыми стенами и отдельно стоящим телевизором
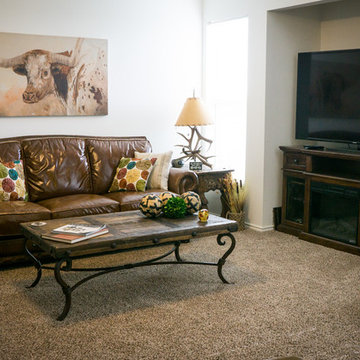
Источник вдохновения для домашнего уюта: изолированная гостиная комната среднего размера в стиле рустика с бежевыми стенами, ковровым покрытием, отдельно стоящим телевизором и коричневым полом без камина
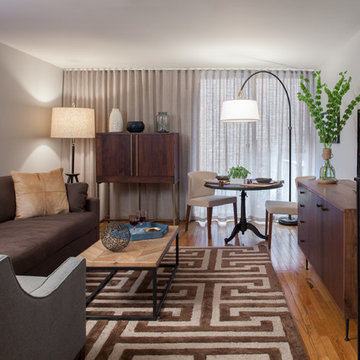
На фото: маленькая открытая гостиная комната в стиле рустика с серыми стенами, паркетным полом среднего тона и отдельно стоящим телевизором для на участке и в саду с
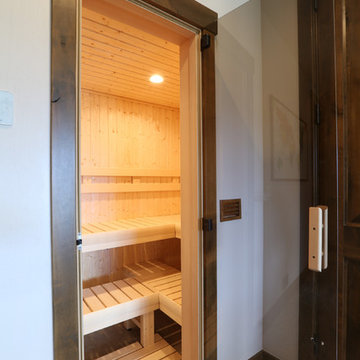
A beautiful custom mountain home built overlooking Winter Park Resort and Byers Peak in Fraser, Colorado. The home was built with rustic features to embrace the Colorado mountain stylings, but with added contemporary features. This space is showing the custom built sauna that is off of the family rec room.
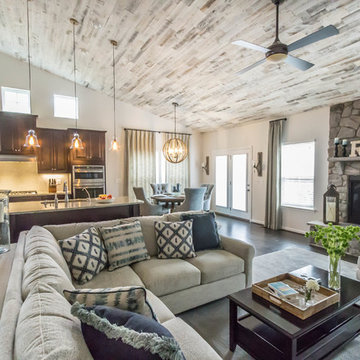
These clients hired us to add warmth and personality to their builder home. The fell in love with the layout and main level master bedroom, but found the home lacked personality and style. They hired us, with the caveat that they knew what they didn't like, but weren't sure exactly what they wanted. They were challenged by the narrow layout for the family room. They wanted to ensure that the fireplace remained the focal point of the space, while giving them a comfortable space for TV watching. They wanted an eating area that expanded for holiday entertaining. They were also challenged by the fact that they own two large dogs who are like their children.
The entry is very important. It's the first space guests see. This one is subtly dramatic and very elegant. We added a grasscloth wallpaper on the walls and painted the tray ceiling a navy blue. The hallway to the guest room was painted a contrasting glue green. A rustic, woven rugs adds to the texture. A simple console is simply accessorized.
Our first challenge was to tackle the layout. The family room space was extremely narrow. We custom designed a sectional that defined the family room space, separating it from the kitchen and eating area. A large area rug further defined the space. The large great room lacked personality and the fireplace stone seemed to get lost. To combat this, we added white washed wood planks to the entire vaulted ceiling, adding texture and creating drama. We kept the walls a soft white to ensure the ceiling and fireplace really stand out. To help offset the ceiling, we added drama with beautiful, rustic, over-sized lighting fixtures. An expandable dining table is as comfortable for two as it is for ten. Pet-friendly fabrics and finishes were used throughout the design. Rustic accessories create a rustic, finished look.
Liz Ernest Photography
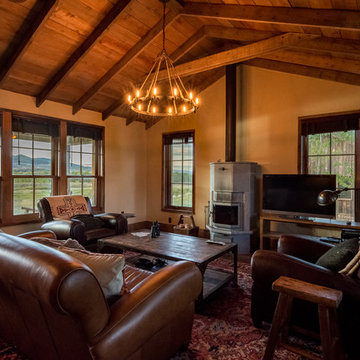
Свежая идея для дизайна: изолированная гостиная комната среднего размера в стиле рустика с бежевыми стенами, темным паркетным полом, печью-буржуйкой, фасадом камина из металла, отдельно стоящим телевизором и коричневым полом - отличное фото интерьера
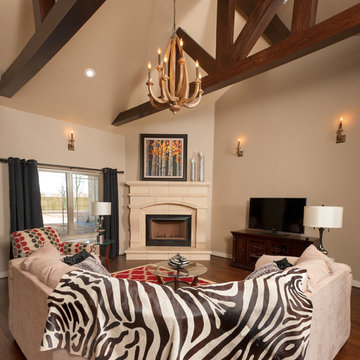
Пример оригинального дизайна: большая парадная, открытая гостиная комната в стиле рустика с бежевыми стенами, темным паркетным полом, угловым камином, фасадом камина из камня и отдельно стоящим телевизором
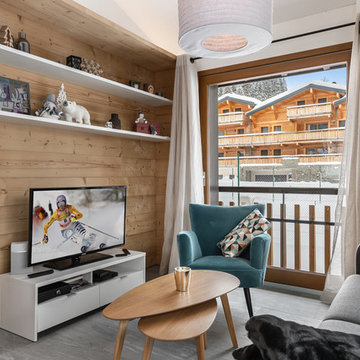
Пример оригинального дизайна: изолированная гостиная комната в стиле рустика с белыми стенами, отдельно стоящим телевизором и серым полом
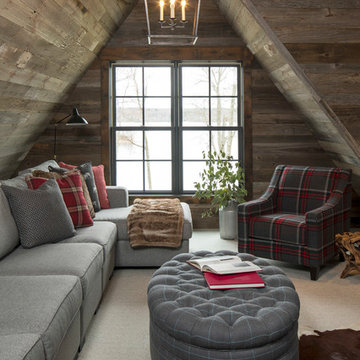
Martha O'Hara Interiors, Interior Design & Photo Styling | Troy Thies, Photography |
Please Note: All “related,” “similar,” and “sponsored” products tagged or listed by Houzz are not actual products pictured. They have not been approved by Martha O’Hara Interiors nor any of the professionals credited. For information about our work, please contact design@oharainteriors.com.
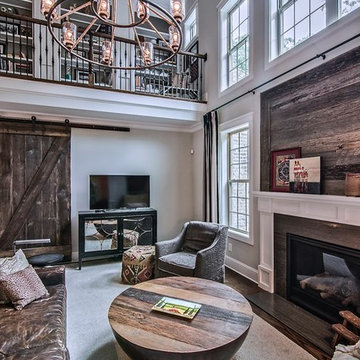
Leather Restoration Hardware sofa with reclaimed drum table and accents on the wall. Custom barn door to cover large opening. Custom window treatments with french return rod extend across the entire wall.
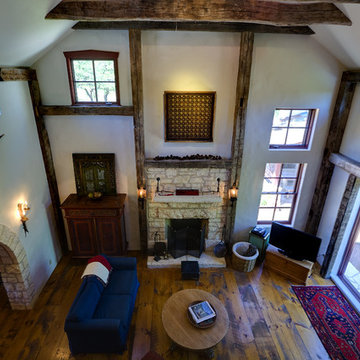
Vaulted ceilings and open spaces in this red barn inspired home.
Свежая идея для дизайна: двухуровневая гостиная комната среднего размера в стиле рустика с бежевыми стенами, паркетным полом среднего тона, стандартным камином, фасадом камина из камня и отдельно стоящим телевизором - отличное фото интерьера
Свежая идея для дизайна: двухуровневая гостиная комната среднего размера в стиле рустика с бежевыми стенами, паркетным полом среднего тона, стандартным камином, фасадом камина из камня и отдельно стоящим телевизором - отличное фото интерьера
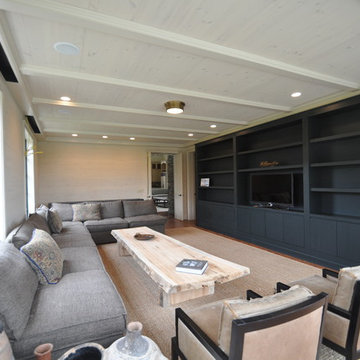
Свежая идея для дизайна: большая изолированная гостиная комната в стиле рустика с белыми стенами, паркетным полом среднего тона, отдельно стоящим телевизором и коричневым полом без камина - отличное фото интерьера

Pièce principale de ce chalet de plus de 200 m2 situé à Megève. La pièce se compose de trois parties : un coin salon avec canapé en cuir et télévision, un espace salle à manger avec une table en pierre naturelle et une cuisine ouverte noire.
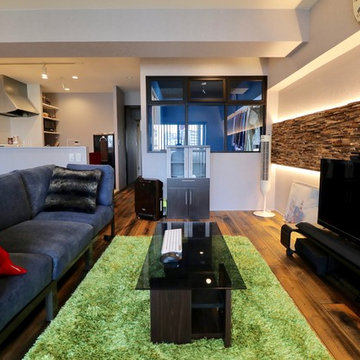
天然素材と室内窓が創る空間
На фото: гостиная комната в стиле рустика с белыми стенами, темным паркетным полом и отдельно стоящим телевизором с
На фото: гостиная комната в стиле рустика с белыми стенами, темным паркетным полом и отдельно стоящим телевизором с
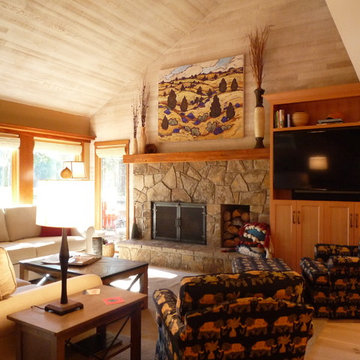
This room was the only part of the house which remained. The only thing I did to the fireplace was have Ponderosa Iron Forge make custom doors for the opening. The floor to ceiling windows, which are trimmed out with fir and span the width of the wall look out onto a golf course and provide wonderful light. Hunter Douglas's Vignette Roman blinds were selected because they are easy to open with no cords, do not block the view of the golf course when opened, and when closed the roman blind, with the light, weave of the fabric adds another texture/dimension to the room, as well as keeping it light. The painting over the fireplace is whimsical, and ties in well with the surroundings of central Oregon. It also was the inspiration for the wall color in the kitchen, great room/dining and entry areas. This painting was painted by Pam Greene.
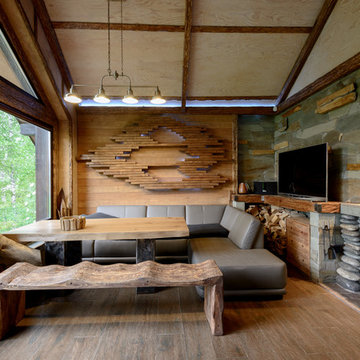
Интерьер - HappyHouse Architecture&Design
Фото - Виталий Иванов
Пример оригинального дизайна: гостиная комната в стиле рустика с стандартным камином, фасадом камина из камня, отдельно стоящим телевизором и зоной отдыха
Пример оригинального дизайна: гостиная комната в стиле рустика с стандартным камином, фасадом камина из камня, отдельно стоящим телевизором и зоной отдыха
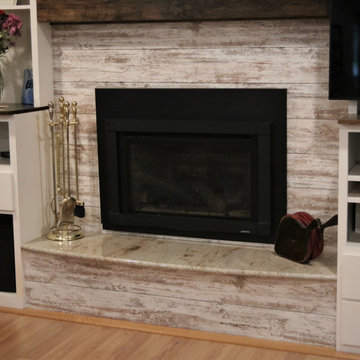
Sandalwood Granite Hearth
Sandalwood Granite hearth is the material of choice for this client’s fireplace. Granite hearth details include a full radius and full bullnose edge with a slight overhang. This DIY fireplace renovation was beautifully designed and implemented by the clients. French Creek Designs was chosen for the selection of granite for their hearth from the many remnants available at available slab yard. Adding the wood mantle to offset the wood fireplace is a bonus in addition to the decor.
Sandalwood Granite Hearth complete in Client Project Fireplace Renovation ~ Thank you for sharing! As a result, Client Testimony “French Creek did a fantastic job in the size and shape of the stone. It’s beautiful! Thank you!”
Hearth Materials of Choice
In addition, to granite selections available is quartz and wood hearths. French Creek Designs home improvement designers work with various local artisans for wood hearths and mantels in addition to Grothouse which offers wood in 60+ wood species, and 30 edge profiles.
Granite Slab Yard Available
When it comes to stone, there is no substitute for viewing full slabs granite. You will be able to view our inventory of granite at our local slab yard. Alternatively, French Creek Designs can arrange client viewing of stone slabs.
Get unbeatable prices with our No Waste Program Stone Countertops. The No Waste Program features a selection of granite we keep in stock. Having a large countertop selection inventory on hand. This allows us to only charge for the square footage you need, with no additional transportation costs.
In addition, to the full slabs remember to peruse through the remnants for those smaller projects such as tabletops, small vanity countertops, mantels and hearths. Many great finds such as the sandalwood granite hearth as seen in this fireplace renovation.
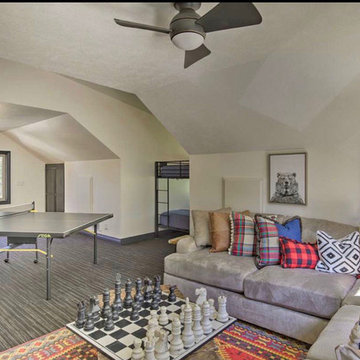
a large game room area for kids boasts games, tv, and plenty of sleep space, creating a multifunctional space.
Идея дизайна: большая открытая комната для игр в стиле рустика с белыми стенами, ковровым покрытием, отдельно стоящим телевизором и серым полом
Идея дизайна: большая открытая комната для игр в стиле рустика с белыми стенами, ковровым покрытием, отдельно стоящим телевизором и серым полом
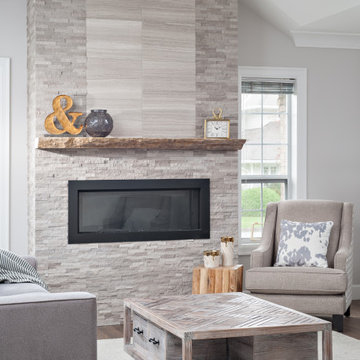
Rustic Formal Living Room renovation, with medium brown engineered hardwood, driftwood marble ledgestone and live edge fireplace mantle.
Свежая идея для дизайна: парадная, изолированная гостиная комната среднего размера в стиле рустика с серыми стенами, паркетным полом среднего тона, стандартным камином, фасадом камина из плитки, отдельно стоящим телевизором и коричневым полом - отличное фото интерьера
Свежая идея для дизайна: парадная, изолированная гостиная комната среднего размера в стиле рустика с серыми стенами, паркетным полом среднего тона, стандартным камином, фасадом камина из плитки, отдельно стоящим телевизором и коричневым полом - отличное фото интерьера
Гостиная комната в стиле рустика с отдельно стоящим телевизором – фото дизайна интерьера
10