Гостиная комната в стиле рустика с красными стенами – фото дизайна интерьера
Сортировать:
Бюджет
Сортировать:Популярное за сегодня
41 - 60 из 155 фото
1 из 3
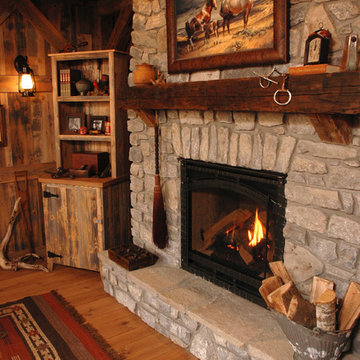
Neal's Design Remodel-
Old barn-style lower-level retreat in a suburban home. Pieces were selected to create an authentic look without sacrificing comfort. The room features a wet bar, Heat & Glo gas fireplace, and inviting rustic double doors.
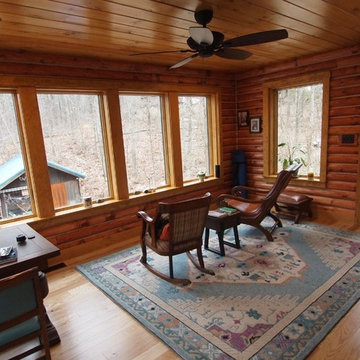
The interior of the addition. More log siding on the wall to complete the log cabin feel. Knotty pine 1x8 on the ceiling and natural ash from Wisconsin on the floors. All the trim was clear pine stained to match the existing interior trim of the home.
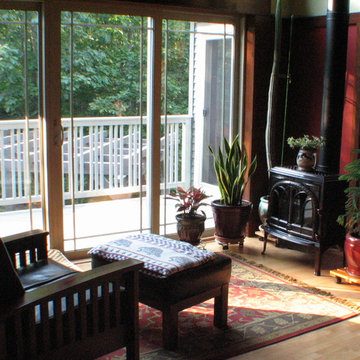
Идея дизайна: маленькая парадная, открытая гостиная комната в стиле рустика с красными стенами, светлым паркетным полом, печью-буржуйкой и фасадом камина из металла без телевизора для на участке и в саду
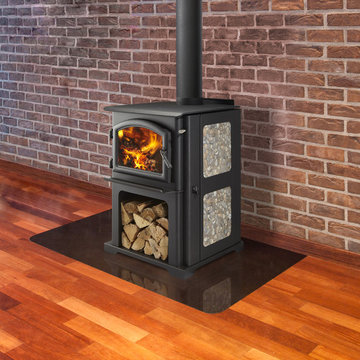
Идея дизайна: гостиная комната в стиле рустика с красными стенами, паркетным полом среднего тона, подвесным камином и коричневым полом без телевизора

This 1960s split-level has a new Family Room addition in front of the existing home, with a total gut remodel of the existing Kitchen/Living/Dining spaces. A walk-around stone double-sided fireplace between Dining and the new Family room sits at the original exterior wall. The stone accents, wood trim and wainscot, and beam details highlight the rustic charm of this home. Also added are an accessible Bath with roll-in shower, Entry vestibule with closet, and Mudroom/Laundry with direct access from the existing Garage.
Photography by Kmiecik Imagery.
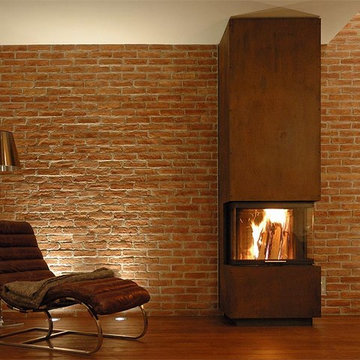
brick-panels and brick tile
Свежая идея для дизайна: гостиная комната среднего размера в стиле рустика с красными стенами - отличное фото интерьера
Свежая идея для дизайна: гостиная комната среднего размера в стиле рустика с красными стенами - отличное фото интерьера
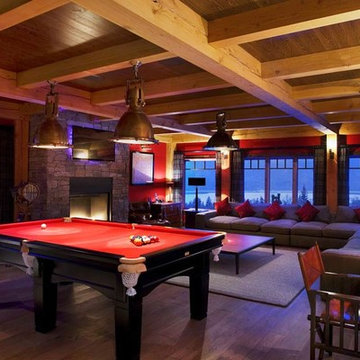
Custom Stained Engineered White Oak in Games Room - Livingwood Floors
Пример оригинального дизайна: огромная открытая комната для игр в стиле рустика с красными стенами, паркетным полом среднего тона, стандартным камином, фасадом камина из камня и телевизором на стене
Пример оригинального дизайна: огромная открытая комната для игр в стиле рустика с красными стенами, паркетным полом среднего тона, стандартным камином, фасадом камина из камня и телевизором на стене
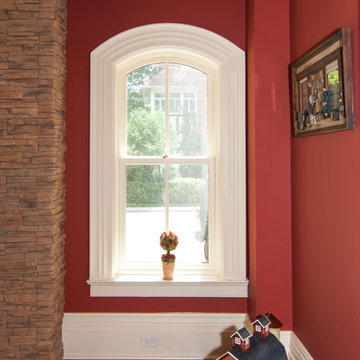
Свежая идея для дизайна: большая открытая гостиная комната в стиле рустика с красными стенами, паркетным полом среднего тона, стандартным камином и телевизором на стене - отличное фото интерьера
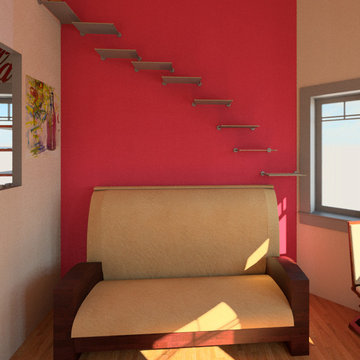
I placed pet steps on the wall to give my client's animals access to the loft upstairs.
Свежая идея для дизайна: маленькая парадная, изолированная гостиная комната в стиле рустика с красными стенами, полом из винила и отдельно стоящим телевизором без камина для на участке и в саду - отличное фото интерьера
Свежая идея для дизайна: маленькая парадная, изолированная гостиная комната в стиле рустика с красными стенами, полом из винила и отдельно стоящим телевизором без камина для на участке и в саду - отличное фото интерьера
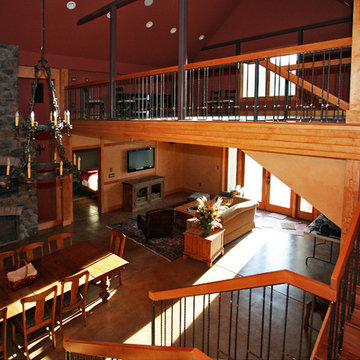
A view from the Barn Staircase, which serves two Lofts, the one seen is the home office. A massive stone Chimney was installed as the Focal point of the central Dining space of the Great Room. A custom wrought iron chandelier was constructed to center on the vintage dining table. The railings were custom fabricated of twisted iron bars.
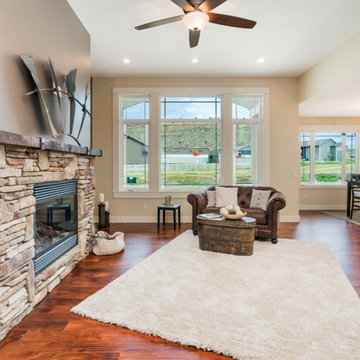
Источник вдохновения для домашнего уюта: парадная, открытая гостиная комната среднего размера в стиле рустика с красными стенами, паркетным полом среднего тона, стандартным камином, фасадом камина из камня и красным полом без телевизора
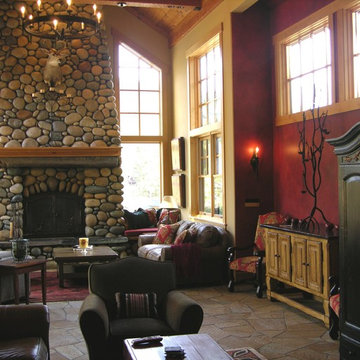
Пример оригинального дизайна: открытая гостиная комната в стиле рустика с красными стенами, печью-буржуйкой, фасадом камина из камня и скрытым телевизором
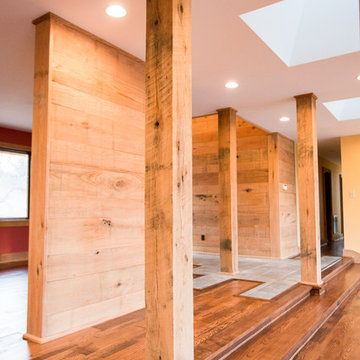
Melissa Batman Photography
Пример оригинального дизайна: большая парадная, изолированная гостиная комната в стиле рустика с красными стенами, темным паркетным полом и коричневым полом без камина, телевизора
Пример оригинального дизайна: большая парадная, изолированная гостиная комната в стиле рустика с красными стенами, темным паркетным полом и коричневым полом без камина, телевизора
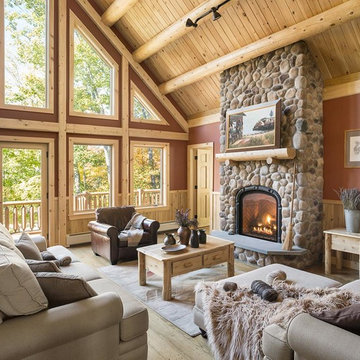
Пример оригинального дизайна: большая открытая гостиная комната в стиле рустика с красными стенами, паркетным полом среднего тона, стандартным камином и фасадом камина из камня
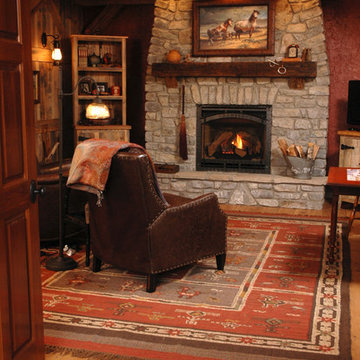
Neal's Design Remodel
Old barn-style lower-level retreat in a suburban home. Pieces were selected to create an authentic look without sacrificing comfort. The room features a wet bar, Heat & Glo gas fireplace, and inviting rustic double doors.
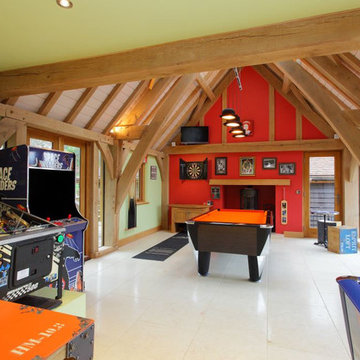
На фото: изолированная комната для игр среднего размера в стиле рустика с красными стенами и белым полом с
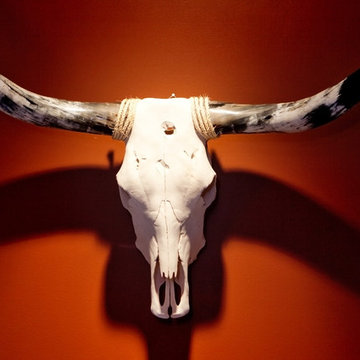
An entertainment space for discerning client who loves Texas, vintage, reclaimed materials, stone, distressed wood, beer tapper, wine, and sports memorabilia. Photo by Jeremy Fenelon
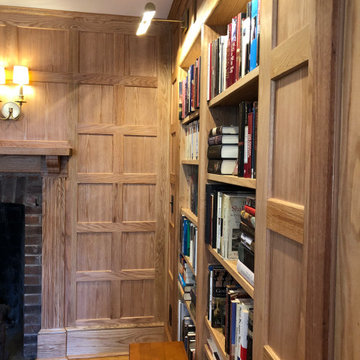
Close up view of the woodwork so impeccably installed.
Источник вдохновения для домашнего уюта: открытая гостиная комната среднего размера в стиле рустика с с книжными шкафами и полками, красными стенами, светлым паркетным полом, стандартным камином, фасадом камина из кирпича и коричневым полом без телевизора
Источник вдохновения для домашнего уюта: открытая гостиная комната среднего размера в стиле рустика с с книжными шкафами и полками, красными стенами, светлым паркетным полом, стандартным камином, фасадом камина из кирпича и коричневым полом без телевизора
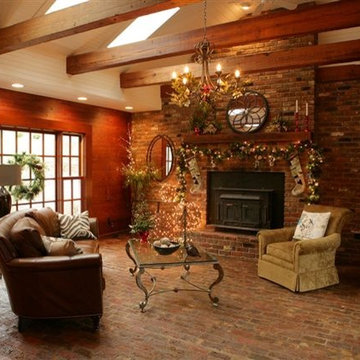
This home was originally built with premium quality salvaged materials like these 200 year old beams. The original builders sought out old mills and barns in the area and found some amazing materials. This home was built in 1967 and totally renovated and its size doubled in 2008.
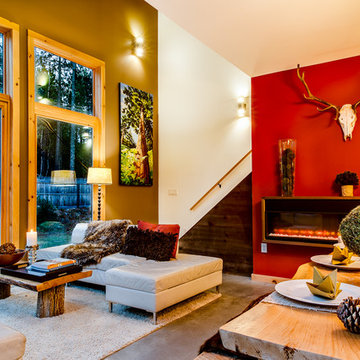
Haas Habitat Room: LIVE ( Living Room) F2FOTO
На фото: парадная, двухуровневая гостиная комната среднего размера в стиле рустика с красными стенами, бетонным полом, подвесным камином и серым полом без телевизора
На фото: парадная, двухуровневая гостиная комната среднего размера в стиле рустика с красными стенами, бетонным полом, подвесным камином и серым полом без телевизора
Гостиная комната в стиле рустика с красными стенами – фото дизайна интерьера
3