Гостиная комната в стиле рустика с бежевым полом – фото дизайна интерьера
Сортировать:
Бюджет
Сортировать:Популярное за сегодня
141 - 160 из 1 530 фото
1 из 3
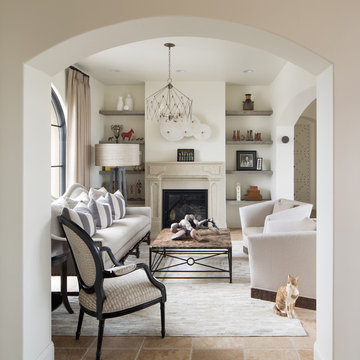
Rustic Modern Living Room, Photo by David Lauer
Идея дизайна: парадная, изолированная гостиная комната среднего размера:: освещение в стиле рустика с белыми стенами, стандартным камином, бежевым полом и полом из керамической плитки без телевизора
Идея дизайна: парадная, изолированная гостиная комната среднего размера:: освещение в стиле рустика с белыми стенами, стандартным камином, бежевым полом и полом из керамической плитки без телевизора

This design involved a renovation and expansion of the existing home. The result is to provide for a multi-generational legacy home. It is used as a communal spot for gathering both family and work associates for retreats. ADA compliant.
Photographer: Zeke Ruelas
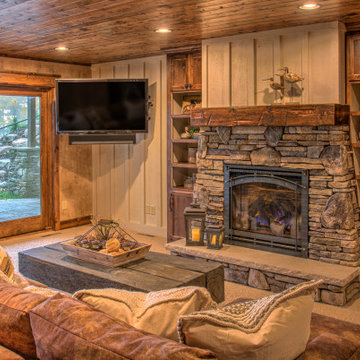
Идея дизайна: изолированная гостиная комната среднего размера в стиле рустика с бежевыми стенами, ковровым покрытием, стандартным камином, фасадом камина из камня, телевизором на стене и бежевым полом
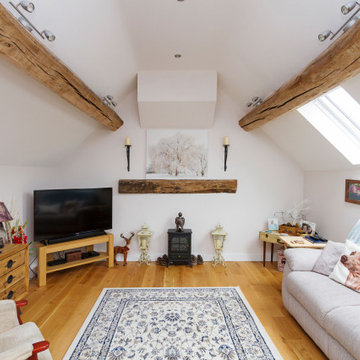
In Brief
Our client has occupied their mid-19th Century farm house in a small attractive village in Staffordshire for many years. As the family has grown and developed, their lifestyles and living patterns have changed. Although the existing property is particularly generous in terms of size and space, the family circumstances had changed, and they needed extra living space to accommodate older members of their family.
The layout and shape of the farm house’s living accommodation didn’t provide the functional space for everyday modern family life. Their kitchen is located at the far end of the house, and, in fact it is furthest ground floor room away from the garden. This proves challenging for the family during the warmer, sunnier months when they wish to spend more time eating and drinking outdoors. The only access they have to the garden is from a gate at the rear of the property. The quickest way to get there is through the back door which leads onto their rear driveway. The family virtually need to scale the perimeter of the house to access their garden.
The family would also like to comfortably welcome additional older family members to the household. Although their relatives want the security of being within the family hub they also want their own space, privacy and independence from the core of the family.
We were appointed by our client to help them create a design solution that responds to the needs of the family, for now, and into the foreseeable future.
In Context
To the rear of the farmhouse our clients had still retained the red bricked historic bake house and granary barn. The family wanted to maximise the potential of the redundant building by converting it into a separate annex to accommodate their older relatives. They also sought a solution to accessing the back garden from the farmhouse.
Our clients enjoy being in the garden and would like to be able to easily spend more time outside. The barn offers an ideal use of vacant space from which to create additional living accommodation that’s on the ground floor, independent, private, and yet it’s easy to access the hub of the family home.
Our Approach
The client’s home is in a small village in the Staffordshire countryside, within a conservation area. Their attractive mid-19th century red bricked farmhouse occupies a prominent corner position next to the church at the entrance to High Street. Its former farm buildings and yard have been sold for residential conversion and redevelopment but to the rear the farmhouse still retains its historic bake house with granary above.
The barn is a two-storey red brick building with a clay tiled roof and the upper floor can still accessed by an external flight of stone steps. Over the years the bake house has only been used by the family for storage and needed some repairs. The barn's style is a great example which reflects the way that former farming activity was carried out back in the mid-19th Century.
The new living space within the barn solves three problems in one.
The empty barn provides the perfect space for developing extra en-suite, ground floor living accommodation for the family, creating additional flexible space on the first floor of the barn for the family’s hobbies.
The conversion provides a to link the main farmhouse with barn, the garden and the drive way.
It will also give a new lease of life back to the historic barn preserving and enhancing its originality.
Design Approach
Every element of the historical barns restoration was given careful consideration, to sensitively retain and restore the original character.
The property has some significant features of heritage value all lending to its historical character. For example, to the rear of the barn there is an original beehive oven.
Historical Gems
A beehive oven is a type of oven that’s been used since the Middle Ages in Europe. It gets its name from its domed shape, which resembles that of an old-fashioned beehive. The oven is an extremely rare example and is a feature that our team and our clients wanted to restore and incorporate into the new design. The conservation officer was in favour of retaining the beehive oven to preserve it for future studies.
Our clients also have a well in the front garden of the farmhouse. The old well is located exactly under the spot of the proposed new en-suite WC. We liaised with the conservation officer and they were happy for the well to be covered rather than preserved within the design. We discussed the possibility of making a feature of the well within the barn to our clients and made clear that highlighting the well would be costly in both time and money. The family had a budget and timescale to follow and they decided against incorporating the well within the new design. We ensured that the redundant well was properly assessed, before it could be infilled and capped with a reinforced concrete slab.
Another aspect of the barn that we were all keen to preserve were the external granary steps and door. They are part of the building’s significance and character; their loss would weaken the character and heritage of the old granary barn. We ensured that the steps and door should be retained and repaired within the new design. It was imperative for clients and our team to retain the historical features that form the character and history of the building. The external stone steps and granary door complement the original design indicating the buildings former working purpose within the 19th Century farm complex.
An experienced structural specialist was appointed to produce a structural report, to ensure all aspects of the building were sound prior to planning. Our team worked closely with the conservation officer to ensure that the project remained sensitive and sympathetic to the locality of the site and the existing buildings.
Access Problems Solved
Despite being in a Conservation Area, the conservation officer and the planners were happy with a seamless contemporary glazed link from the main farm to the granary barn. The new glazed link, not only brings a significant amount of light into the interior of the farmhouse, but also granary barn, creating an open and fluid area within the home, rather than it just being a corridor.
The glazed hallway provides the family with direct access from the main farmhouse to the granary barn, and it opens outdirectly onto their garden space. The link to the barn changes the way that the family currently live for the better, creating flexibility in terms of direct access to the outside space and to the granary barn.
Working Together
We worked closely with the conservation officer to ensure that our initial design for the planned scheme was befitting of its place in the Conservation Area (and suited to a historic structure). It was our intention to create a modern and refreshing space which complements the original building.
A close collaboration between the client, the conservation officer, the planners and our team has enabled us the deliver a design that retains as much of the working aesthetic of the buildings as possible. Local planners were keen to see the building converted to residential use to save it from disrepair, allowing the chance to create a unique home with significant original features, such as the beehive oven, the stone steps and the granary doors.
We have sensitively and respectfully designed the barn incorporating new architecture with a sense of the old history from the existing buildings. This allows the current work to be interpreted as an additional thread to the historical context of the buildings, without affecting their character.
The former barn has been sympathetically transformed inside and out, corresponding well with the historical significance of the immediate farm site and the local area. We’ve created a new sleek, contemporary glazed link for the family to the outside of their house, whilst developing additional living space that retains the historical core, ethos and detail of the building. In addition, the clients can also now take advantage of the unrivaled views of the church opposite, from the upper floor of the historic barn.
Feeling inspired?
Find out how we converted a Grade II LIsted Farmhouse.
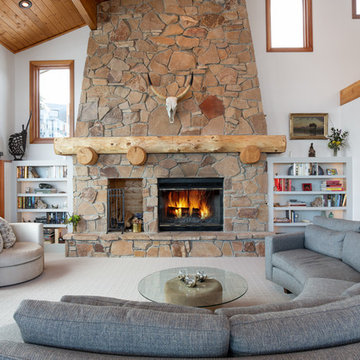
Стильный дизайн: открытая гостиная комната в стиле рустика с белыми стенами, ковровым покрытием, стандартным камином, фасадом камина из камня и бежевым полом - последний тренд
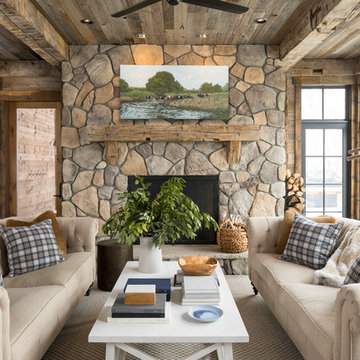
Martha O'Hara Interiors, Interior Design & Photo Styling | Troy Thies, Photography | Artwork, Joeseph Theroux |
Please Note: All “related,” “similar,” and “sponsored” products tagged or listed by Houzz are not actual products pictured. They have not been approved by Martha O’Hara Interiors nor any of the professionals credited. For information about our work, please contact design@oharainteriors.com.
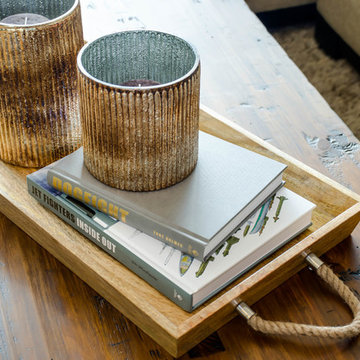
The client wanted a masculine and rustic family room.
We chose this coffee table for the simple lines and rustic appeal. There is storage underneath that comes in handy for small spaces. The decorative tray makes it easy to remove items if more space is needed.
Simply Elegant Interiors, Tampa.
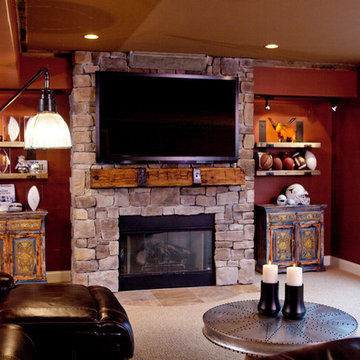
An entertainment space for discerning client who loves Texas, vintage, reclaimed materials, stone, distressed wood, beer tapper, wine, and sports memorabilia. Photo by Jeremy Fenelon
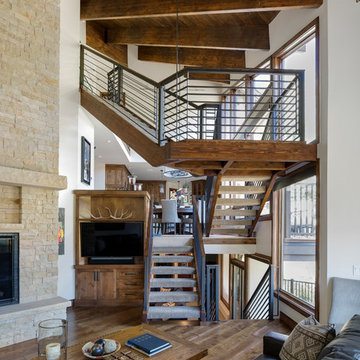
Идея дизайна: открытая гостиная комната среднего размера в стиле рустика с белыми стенами, темным паркетным полом, стандартным камином, фасадом камина из камня, мультимедийным центром и бежевым полом
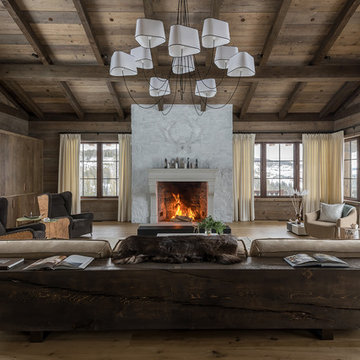
На фото: гостиная комната в стиле рустика с коричневыми стенами, светлым паркетным полом, стандартным камином и бежевым полом с
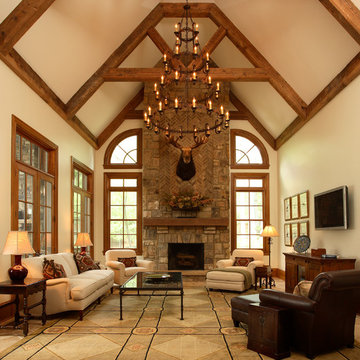
Источник вдохновения для домашнего уюта: изолированная гостиная комната в стиле рустика с бежевыми стенами, полом из травертина, стандартным камином, фасадом камина из камня, телевизором на стене, бежевым полом и ковром на полу
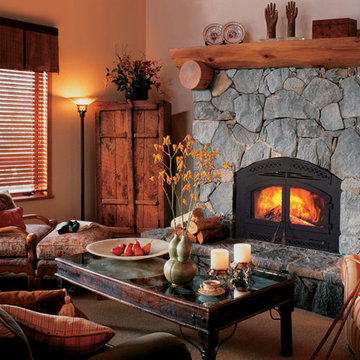
Heat & Glo Northstar Wood Burning Fireplace: The Northstar exceeds the strictest environmental standards in the nation—so you can enjoy roaring fires even in areas where conventional wood-burning fireplaces are banned.
•74,900 BTUs*—Heats 1,000 to 2,600 square feet based on climate and home efficiency
•2.7 cu ft interior capacity / 24 in. maximum log length
•Up to 10 hours of burn time from each load of wood†
•EPA certified with emission levels of just 3.3 grams per hour
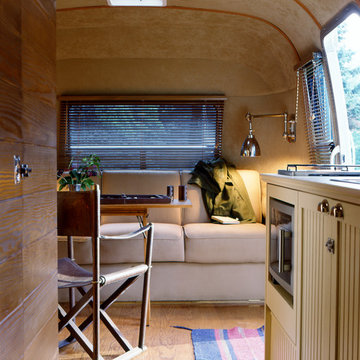
Пример оригинального дизайна: маленькая открытая гостиная комната в стиле рустика с бежевыми стенами, светлым паркетным полом и бежевым полом без камина для на участке и в саду
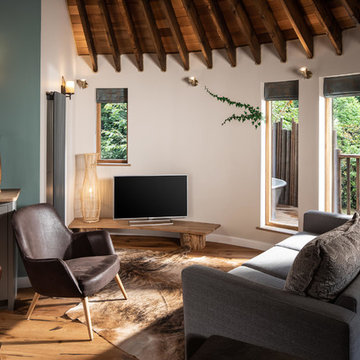
Open plan living room
На фото: маленькая гостиная комната в стиле рустика с белыми стенами, паркетным полом среднего тона, отдельно стоящим телевизором и бежевым полом без камина для на участке и в саду с
На фото: маленькая гостиная комната в стиле рустика с белыми стенами, паркетным полом среднего тона, отдельно стоящим телевизором и бежевым полом без камина для на участке и в саду с
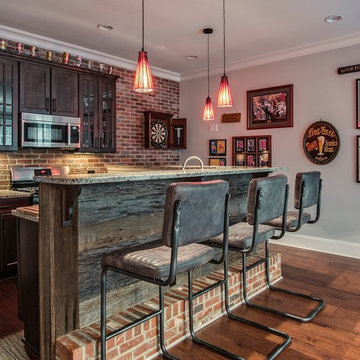
Lower level pub and pool room. Used reclaimed wood as well as brick and warm lighting to create this cool hangout.
Стильный дизайн: большая изолированная комната для игр в стиле рустика с коричневыми стенами, ковровым покрытием, стандартным камином, фасадом камина из кирпича, отдельно стоящим телевизором и бежевым полом - последний тренд
Стильный дизайн: большая изолированная комната для игр в стиле рустика с коричневыми стенами, ковровым покрытием, стандартным камином, фасадом камина из кирпича, отдельно стоящим телевизором и бежевым полом - последний тренд
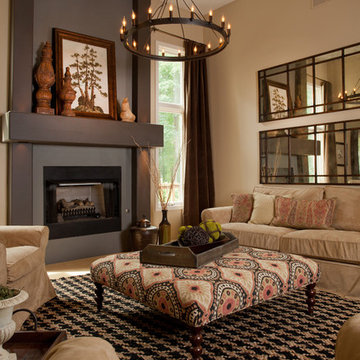
Dan Rockafellow
На фото: изолированная гостиная комната среднего размера в стиле рустика с бежевыми стенами, ковровым покрытием, стандартным камином и бежевым полом
На фото: изолированная гостиная комната среднего размера в стиле рустика с бежевыми стенами, ковровым покрытием, стандартным камином и бежевым полом

Ric Forest
Стильный дизайн: большая двухуровневая гостиная комната в стиле рустика с с книжными шкафами и полками, коричневыми стенами, ковровым покрытием и бежевым полом без камина, телевизора - последний тренд
Стильный дизайн: большая двухуровневая гостиная комната в стиле рустика с с книжными шкафами и полками, коричневыми стенами, ковровым покрытием и бежевым полом без камина, телевизора - последний тренд
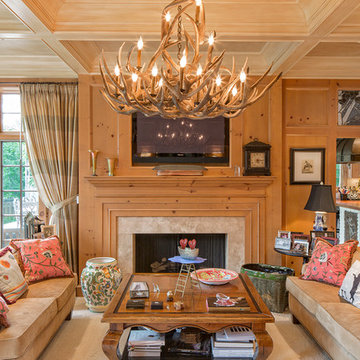
Идея дизайна: огромная парадная, изолированная гостиная комната в стиле рустика с стандартным камином, телевизором на стене, коричневыми стенами, ковровым покрытием, фасадом камина из камня и бежевым полом
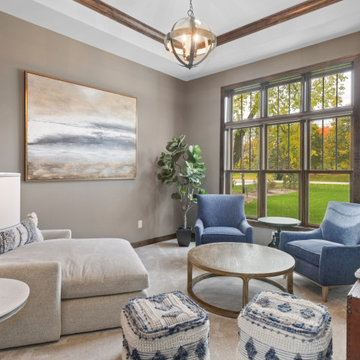
This lakeside retreat has been in the family for generations & is lovingly referred to as "the magnet" because it pulls friends and family together. When rebuilding on their family's land, our priority was to create the same feeling for generations to come.
This new build project included all interior & exterior architectural design features including lighting, flooring, tile, countertop, cabinet, appliance, hardware & plumbing fixture selections. My client opted in for an all inclusive design experience including space planning, furniture & decor specifications to create a move in ready retreat for their family to enjoy for years & years to come.
It was an honor designing this family's dream house & will leave you wanting a little slice of waterfront paradise of your own!
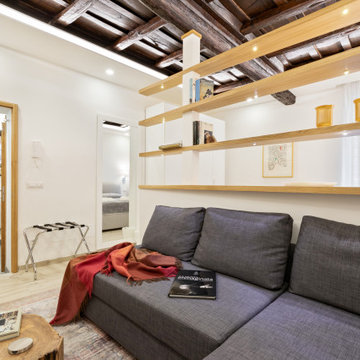
La seconda stanza della casa è divisa a metà da un divisorio il legno su misura, aperto nella parte alte e dotato di mensole in legno dalla geometria sghemba e con faretti led integrati. metà della stanza è adibita a salotto, l'altra metà è camera da letto.
Гостиная комната в стиле рустика с бежевым полом – фото дизайна интерьера
8