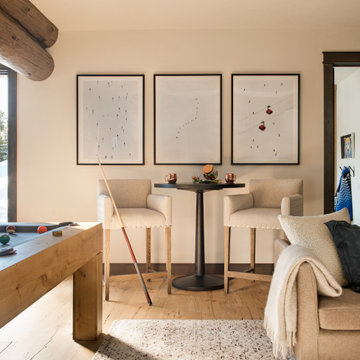Гостиная комната в стиле рустика – фото дизайна интерьера со средним бюджетом
Сортировать:
Бюджет
Сортировать:Популярное за сегодня
41 - 60 из 3 793 фото
1 из 3
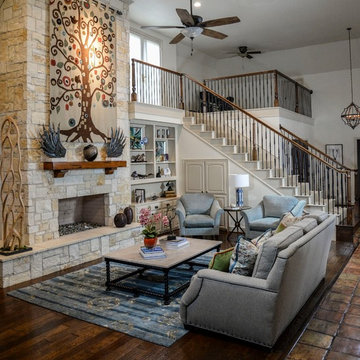
Living Room with new life. Kept the Original Wood and Saltillo for warmth. My client prefers this cooler aesthetic and this after picture reflect that very style in her newly designed space.
Photography: Christian Gandara
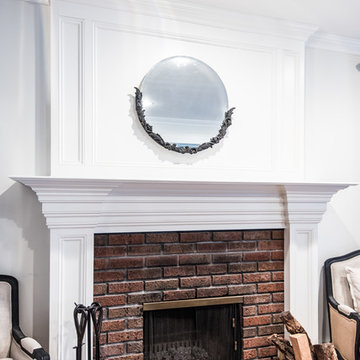
Architectural Design Services Provided - Existing interior wall between kitchen and dining room was removed to create an open plan concept. Custom cabinetry layout was designed to meet Client's specific cooking and entertaining needs. New, larger open plan space will accommodate guest while entertaining. New custom fireplace surround was designed which includes intricate beaded mouldings to compliment the home's original Colonial Style. Second floor bathroom was renovated and includes modern fixtures, finishes and colors that are pleasing to the eye.
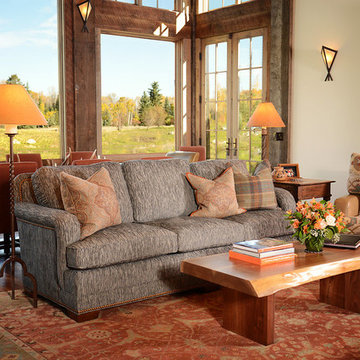
Dash
На фото: открытая гостиная комната среднего размера в стиле рустика с темным паркетным полом, стандартным камином и фасадом камина из камня
На фото: открытая гостиная комната среднего размера в стиле рустика с темным паркетным полом, стандартным камином и фасадом камина из камня

log cabin mantel wall design
Integrated Wall 2255.1
The skilled custom design cabinetmaker can help a small room with a fireplace to feel larger by simplifying details, and by limiting the number of disparate elements employed in the design. A wood storage room, and a general storage area are incorporated on either side of this fireplace, in a manner that expands, rather than interrupts, the limited wall surface. Restrained design makes the most of two storage opportunities, without disrupting the focal area of the room. The mantel is clean and a strong horizontal line helping to expand the visual width of the room.
The renovation of this small log cabin was accomplished in collaboration with architect, Bethany Puopolo. A log cabin’s aesthetic requirements are best addressed through simple design motifs. Different styles of log structures suggest different possibilities. The eastern seaboard tradition of dovetailed, square log construction, offers us cabin interiors with a different feel than typically western, round log structures.

Пример оригинального дизайна: большая открытая гостиная комната в стиле рустика с паркетным полом среднего тона и печью-буржуйкой без телевизора

This two story stacked stone fireplace with reclaimed wooden mantle is the focal point of the open room. It's commanding presence was the inspiration for the rustic yet modern furnishings and art.
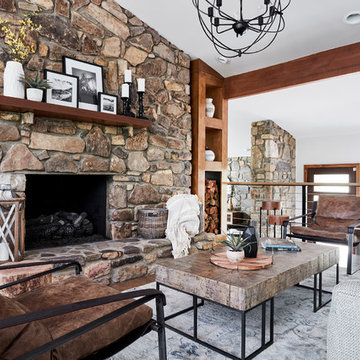
Стильный дизайн: большая открытая гостиная комната в стиле рустика с белыми стенами, паркетным полом среднего тона, стандартным камином, фасадом камина из камня и коричневым полом - последний тренд
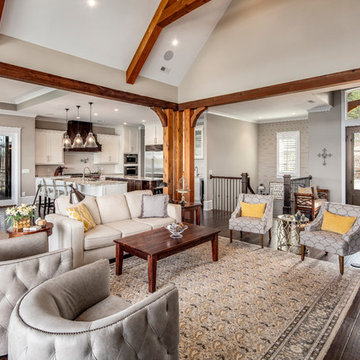
This house features an open concept floor plan, with expansive windows that truly capture the 180-degree lake views. The classic design elements, such as white cabinets, neutral paint colors, and natural wood tones, help make this house feel bright and welcoming year round.

Пример оригинального дизайна: гостиная комната среднего размера в стиле рустика

Идея дизайна: большая открытая гостиная комната в стиле рустика с ковровым покрытием, стандартным камином, фасадом камина из плитки, телевизором на стене и разноцветными стенами

Cozy sitting area that opens to the screen porch, right on the water's edge, Rumford fireplace. This project was a Guest House for a long time Battle Associates Client. Smaller, smaller, smaller the owners kept saying about the guest cottage right on the water's edge. The result was an intimate, almost diminutive, two bedroom cottage for extended family visitors. White beadboard interiors and natural wood structure keep the house light and airy. The fold-away door to the screen porch allows the space to flow beautifully.
Photographer: Nancy Belluscio
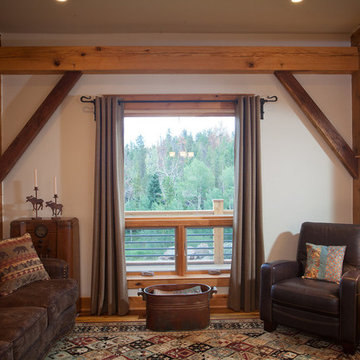
Источник вдохновения для домашнего уюта: парадная, изолированная гостиная комната среднего размера в стиле рустика с белыми стенами, ковровым покрытием и коричневым диваном
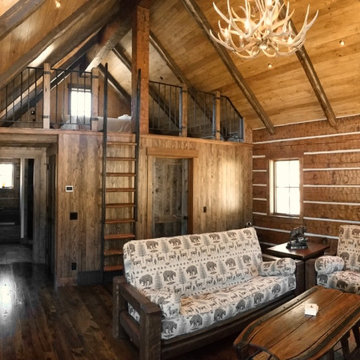
Open living space of the restored 1930's small fishing cabin.
Photo by Jason Letham
На фото: маленькая открытая гостиная комната в стиле рустика с коричневыми стенами, темным паркетным полом, стандартным камином и фасадом камина из камня для на участке и в саду
На фото: маленькая открытая гостиная комната в стиле рустика с коричневыми стенами, темным паркетным полом, стандартным камином и фасадом камина из камня для на участке и в саду

На фото: изолированная гостиная комната среднего размера в стиле рустика с бежевыми стенами, полом из терракотовой плитки, стандартным камином, фасадом камина из кирпича и красным полом без телевизора с

Пример оригинального дизайна: открытая гостиная комната среднего размера в стиле рустика с бежевыми стенами, бетонным полом и серым полом без камина, телевизора
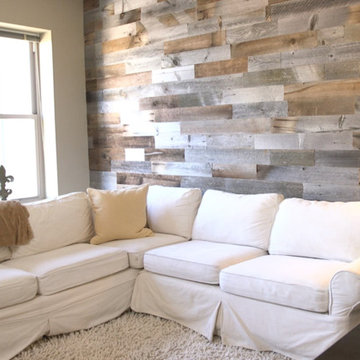
We gather our authentic reclaimed wood from old barns and buildings around the US, and craft it into Artis Wall planks with a patent pending installation system which is easy to install, remove, and reuse in any room. The ultimate reclaimed and reusable wood planks.
Artis Wall only takes minutes to install using our patent-pending installation method. You won’t need any expensive tools or contractors to put this wall up. It’s so simple, anyone can do it. It's also removable and won't damage your wall.
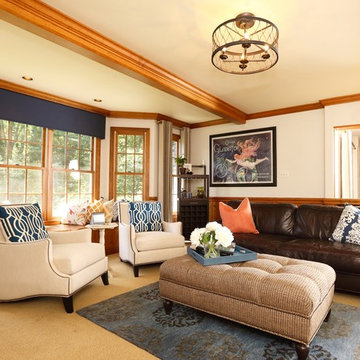
We added fresh and bright paint, some beautiful artwork, colorful pillows, custom upholstered chairs and ottoman and a ton of fun accessories to give this room some great character!
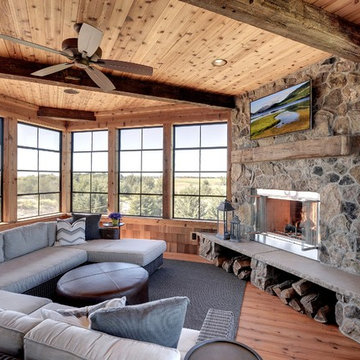
Rustic 3-Season Porch by Divine Custom Homes
Windows by SunSpace Twin Cities www.sunspacetwincities.com
Photo by SpaceCrafting
Пример оригинального дизайна: изолированная гостиная комната среднего размера в стиле рустика с бежевыми стенами, паркетным полом среднего тона, стандартным камином, фасадом камина из камня, телевизором на стене и коричневым полом
Пример оригинального дизайна: изолированная гостиная комната среднего размера в стиле рустика с бежевыми стенами, паркетным полом среднего тона, стандартным камином, фасадом камина из камня, телевизором на стене и коричневым полом

Стильный дизайн: изолированная комната для игр среднего размера в стиле рустика с коричневыми стенами, бетонным полом и бежевым полом - последний тренд
Гостиная комната в стиле рустика – фото дизайна интерьера со средним бюджетом
3
