Гостиная комната в стиле ретро с стандартным камином – фото дизайна интерьера
Сортировать:
Бюджет
Сортировать:Популярное за сегодня
21 - 40 из 4 628 фото
1 из 3
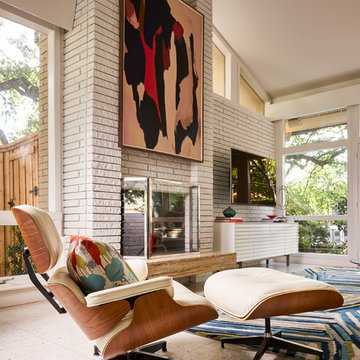
Highly edited and livable, this Dallas mid-century residence is both bright and airy. The layered neutrals are brightened with carefully placed pops of color, creating a simultaneously welcoming and relaxing space. The home is a perfect spot for both entertaining large groups and enjoying family time -- exactly what the clients were looking for.

Our homeowners approached us for design help shortly after purchasing a fixer upper. They wanted to redesign the home into an open concept plan. Their goal was something that would serve multiple functions: allow them to entertain small groups while accommodating their two small children not only now but into the future as they grow up and have social lives of their own. They wanted the kitchen opened up to the living room to create a Great Room. The living room was also in need of an update including the bulky, existing brick fireplace. They were interested in an aesthetic that would have a mid-century flair with a modern layout. We added built-in cabinetry on either side of the fireplace mimicking the wood and stain color true to the era. The adjacent Family Room, needed minor updates to carry the mid-century flavor throughout.
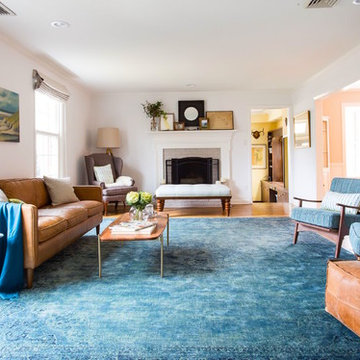
Aliza Schlabach Photography
Стильный дизайн: большая открытая гостиная комната в стиле ретро с белыми стенами, паркетным полом среднего тона, стандартным камином и фасадом камина из кирпича без телевизора - последний тренд
Стильный дизайн: большая открытая гостиная комната в стиле ретро с белыми стенами, паркетным полом среднего тона, стандартным камином и фасадом камина из кирпича без телевизора - последний тренд
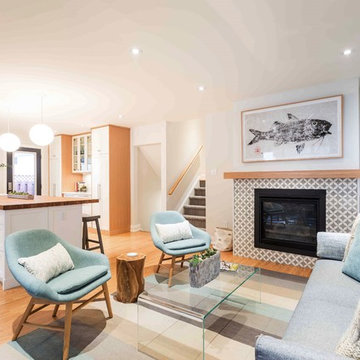
Cameron St. Photography
Идея дизайна: маленькая открытая гостиная комната в стиле ретро с серыми стенами, светлым паркетным полом, стандартным камином и фасадом камина из плитки без телевизора для на участке и в саду
Идея дизайна: маленькая открытая гостиная комната в стиле ретро с серыми стенами, светлым паркетным полом, стандартным камином и фасадом камина из плитки без телевизора для на участке и в саду
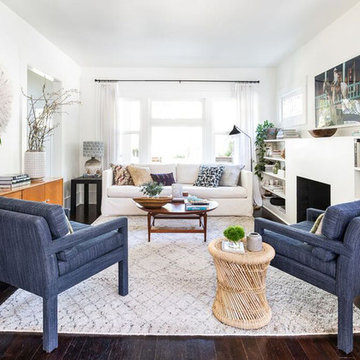
Идея дизайна: парадная, изолированная гостиная комната среднего размера в стиле ретро с белыми стенами, темным паркетным полом, стандартным камином, фасадом камина из штукатурки и коричневым полом без телевизора
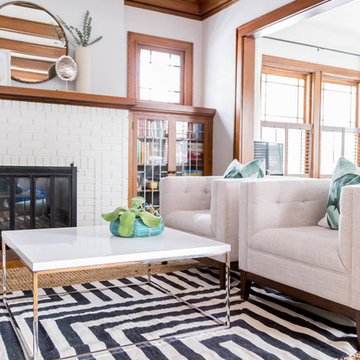
Источник вдохновения для домашнего уюта: маленькая парадная, изолированная гостиная комната в стиле ретро с светлым паркетным полом, белыми стенами, стандартным камином, фасадом камина из кирпича и коричневым полом без телевизора для на участке и в саду
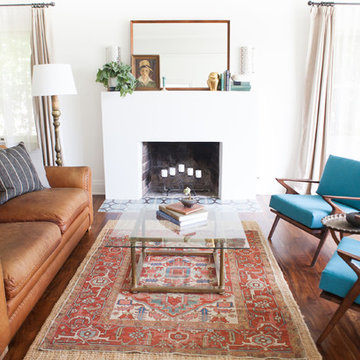
Стильный дизайн: парадная гостиная комната среднего размера:: освещение в стиле ретро с белыми стенами, паркетным полом среднего тона и стандартным камином - последний тренд
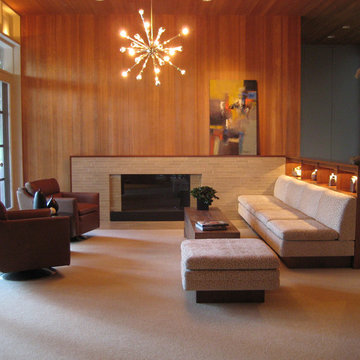
Пример оригинального дизайна: гостиная комната в стиле ретро с ковровым покрытием, стандартным камином и фасадом камина из кирпича

This remodel of a mid century gem is located in the town of Lincoln, MA a hot bed of modernist homes inspired by Gropius’ own house built nearby in the 1940’s. By the time the house was built, modernism had evolved from the Gropius era, to incorporate the rural vibe of Lincoln with spectacular exposed wooden beams and deep overhangs.
The design rejects the traditional New England house with its enclosing wall and inward posture. The low pitched roofs, open floor plan, and large windows openings connect the house to nature to make the most of its rural setting.
Photo by: Nat Rea Photography
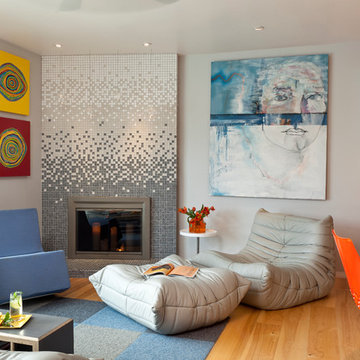
Mark Lohman
На фото: гостиная комната в стиле ретро с паркетным полом среднего тона и стандартным камином с
На фото: гостиная комната в стиле ретро с паркетным полом среднего тона и стандартным камином с
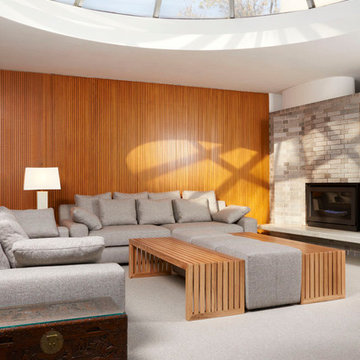
Wall paneling by Ingrained Wood Studios: The Mill.
Cabinetry by Ingrained Wood Studios: The Lab.
© Alyssa Lee Photography
Стильный дизайн: открытая гостиная комната в стиле ретро с ковровым покрытием, стандартным камином, фасадом камина из кирпича и акцентной стеной - последний тренд
Стильный дизайн: открытая гостиная комната в стиле ретро с ковровым покрытием, стандартным камином, фасадом камина из кирпича и акцентной стеной - последний тренд
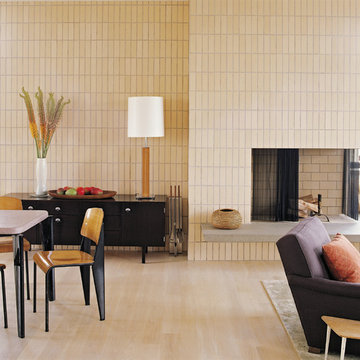
ABRAMS/Photo credit: Laura Resen
Идея дизайна: открытая гостиная комната в стиле ретро с бежевыми стенами и стандартным камином
Идея дизайна: открытая гостиная комната в стиле ретро с бежевыми стенами и стандартным камином
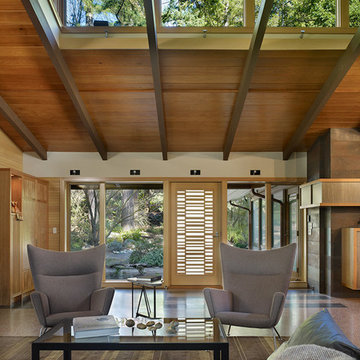
The Lake Forest Park Renovation is a top-to-bottom renovation of a 50's Northwest Contemporary house located 25 miles north of Seattle.
Photo: Benjamin Benschneider
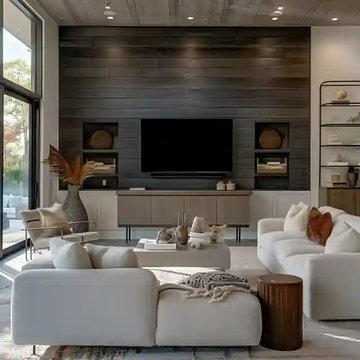
Warm and modern living room space with neutral color palette for a timeless appearance
Свежая идея для дизайна: большая открытая гостиная комната в стиле ретро с домашним баром, белыми стенами, паркетным полом среднего тона, стандартным камином, телевизором на стене и серым полом - отличное фото интерьера
Свежая идея для дизайна: большая открытая гостиная комната в стиле ретро с домашним баром, белыми стенами, паркетным полом среднего тона, стандартным камином, телевизором на стене и серым полом - отличное фото интерьера

The cantilevered living room of this incredible mid century modern home still features the original wood wall paneling and brick floors. We were so fortunate to have these amazing original features to work with. Our design team brought in a new modern light fixture, MCM furnishings, lamps and accessories. We utilized the client's existing rug and pulled our room's inspiration colors from it. Bright citron yellow accents add a punch of color to the room. The surrounding built-in bookcases are also original to the room.
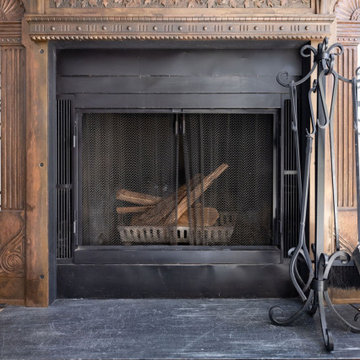
This historic renovation features a copper-plated casti-iron fireplace complemented by a black marble mantle.
Свежая идея для дизайна: маленькая открытая гостиная комната в стиле ретро с белыми стенами, светлым паркетным полом, стандартным камином, фасадом камина из дерева и коричневым полом для на участке и в саду - отличное фото интерьера
Свежая идея для дизайна: маленькая открытая гостиная комната в стиле ретро с белыми стенами, светлым паркетным полом, стандартным камином, фасадом камина из дерева и коричневым полом для на участке и в саду - отличное фото интерьера
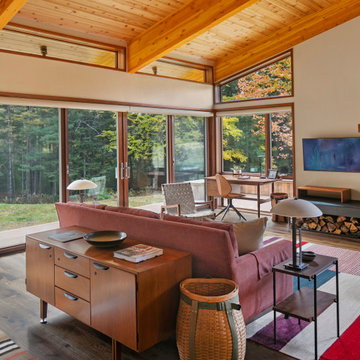
With a grand total of 1,247 square feet of living space, the Lincoln Deck House was designed to efficiently utilize every bit of its floor plan. This home features two bedrooms, two bathrooms, a two-car detached garage and boasts an impressive great room, whose soaring ceilings and walls of glass welcome the outside in to make the space feel one with nature.
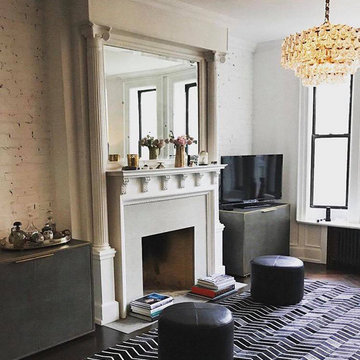
Свежая идея для дизайна: парадная, открытая гостиная комната среднего размера в стиле ретро с белыми стенами, темным паркетным полом, стандартным камином, фасадом камина из кирпича, отдельно стоящим телевизором и черным полом - отличное фото интерьера
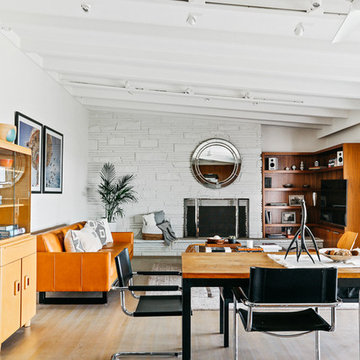
Свежая идея для дизайна: открытая гостиная комната среднего размера в стиле ретро с белыми стенами, светлым паркетным полом, стандартным камином, фасадом камина из кирпича, мультимедийным центром и бежевым полом - отличное фото интерьера
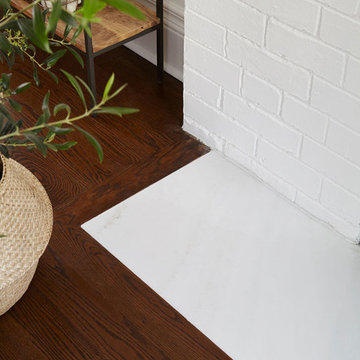
Пример оригинального дизайна: гостиная комната среднего размера в стиле ретро с белыми стенами, темным паркетным полом, стандартным камином, фасадом камина из кирпича, телевизором на стене и коричневым полом
Гостиная комната в стиле ретро с стандартным камином – фото дизайна интерьера
2