Гостиная комната
Сортировать:
Бюджет
Сортировать:Популярное за сегодня
21 - 40 из 88 фото
1 из 3
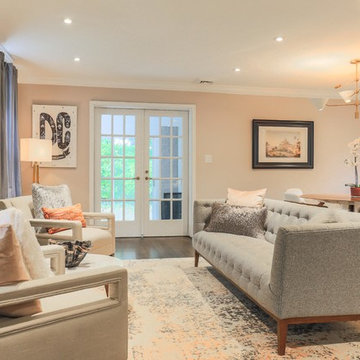
In the spring of 2017 the Kier Company team redesigned a dark open space desperately in need of some light, color, and a little whimsy and transformed it into a feminine retreat fit for a queen. Introducing New Castle.
Photography: Geoffrey Boggs
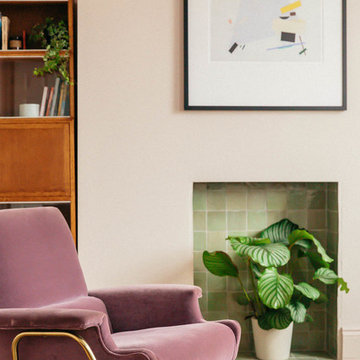
The open plan living and dining room benefited from huge windows that allowed sunlight to fill the room, as well original flooring. The light pink walls, navy velvet curtains and vintage pink velvet chair added glamour to the room.
Photo by Daniel R Morgan
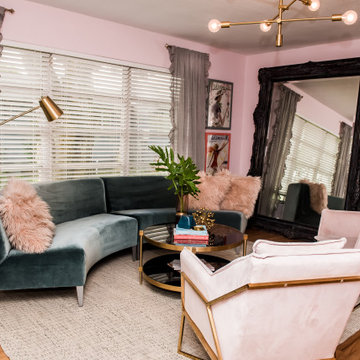
A touch of Paris was the inspiration for the design of our client's 1957 pool bungalow. Being a single female executive she was excited to have us to incorporate the right amount of femininity. Pink is on trend right now and we thought this was the perfect project to use soft hues and pair it with shades of gray and teal.
It was important to the client to preserve some of the history of the home. We loved the idea of doing this while coordinating it with modern, clean-line furniture and decor pieces.
The main living area needed to serve multiple purposes, from seating for entertaining and relaxing while watching TV alone. Selecting a curved sofa helped maximized seating while lending itself to the client's goal of creating a feminine space. The hardwood floors were refinished to bring back their original charm. The artwork and oversized French mirror were a nod to the Paris inspiration. While the large windows add great natural light to the room, they also created the design challenge for TV placement. To solve this, we chose a modern easel meant to hold a TV. Hints of brass and marble finish the room with a glitzy flare.
We encountered a second design challenge directly off the living room: a long, narrow room that served no real purpose. To create a more open floor-plan we removed a kitchen wall and incorporated a bar area for entertaining. We furnished the space with a refinished vintage art deco buffet converted to a bar. Room styling included vintage glasses and decanters as well as a touch of coastal art for the home's nearness to the beach. We accented the kitchen and bar area with stone countertops that held the perfect amount of pinks and grays in the veining.
Our client was committed to preserving the original pink tile in the home's bathroom. We achieved a more updated feel by pairing it with a beautiful, bold, floral-print wallpaper, a glamorous mirror, and modern brass sconces. This proves that demolition isn't always necessary for an outdated bathroom.
The homeowner now loves entertaining in her updated space
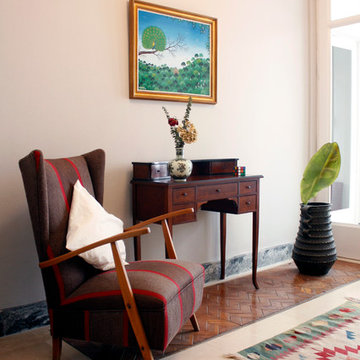
Victoria Aragonés
Стильный дизайн: маленькая изолированная гостиная комната в стиле ретро с розовыми стенами и паркетным полом среднего тона без камина, телевизора для на участке и в саду - последний тренд
Стильный дизайн: маленькая изолированная гостиная комната в стиле ретро с розовыми стенами и паркетным полом среднего тона без камина, телевизора для на участке и в саду - последний тренд
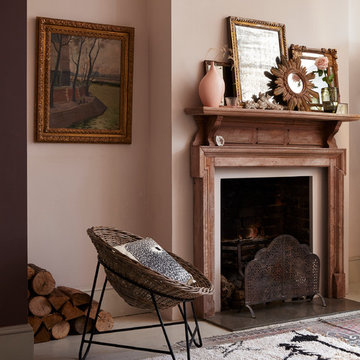
Interior styling Ali Attenborough
Photography Katya De Grunwald
На фото: гостиная комната в стиле ретро с розовыми стенами с
На фото: гостиная комната в стиле ретро с розовыми стенами с
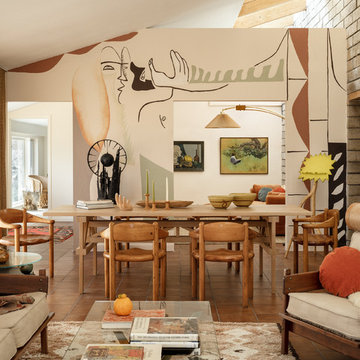
Пример оригинального дизайна: гостиная комната в стиле ретро с розовыми стенами, полом из керамической плитки и коричневым полом
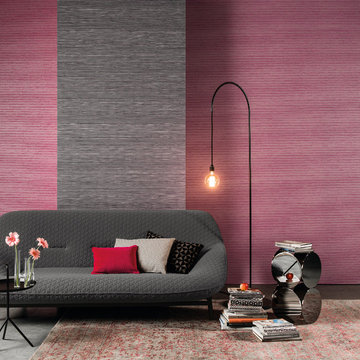
Collection Koyori ©Omexco - paper strings on non-woven backing/lamelles de papier sur support intissé
Источник вдохновения для домашнего уюта: открытая гостиная комната среднего размера в стиле ретро с розовыми стенами и бетонным полом без камина, телевизора
Источник вдохновения для домашнего уюта: открытая гостиная комната среднего размера в стиле ретро с розовыми стенами и бетонным полом без камина, телевизора
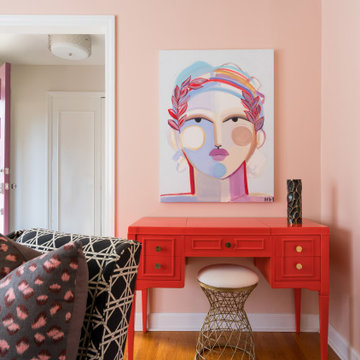
Ladies Lounge
На фото: гостиная комната в стиле ретро с розовыми стенами, паркетным полом среднего тона и потолком с обоями с
На фото: гостиная комната в стиле ретро с розовыми стенами, паркетным полом среднего тона и потолком с обоями с
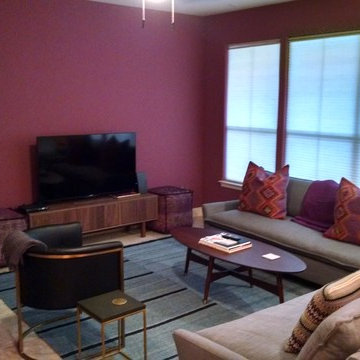
Living Room
На фото: открытая гостиная комната среднего размера в стиле ретро с розовыми стенами, полом из керамической плитки, угловым камином, фасадом камина из штукатурки и отдельно стоящим телевизором
На фото: открытая гостиная комната среднего размера в стиле ретро с розовыми стенами, полом из керамической плитки, угловым камином, фасадом камина из штукатурки и отдельно стоящим телевизором
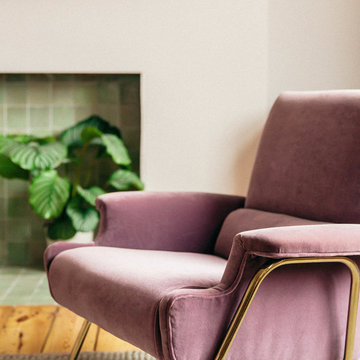
The open plan living and dining room benefited from huge windows that allowed sunlight to fill the room, as well original flooring. The light pink walls, navy velvet curtains and vintage pink velvet chair added glamour to the room.
Photo by Daniel R Morgan
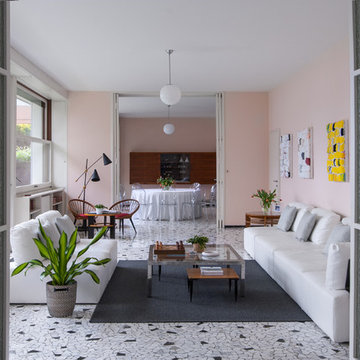
Свежая идея для дизайна: огромная открытая гостиная комната в стиле ретро с розовыми стенами, мраморным полом и разноцветным полом без камина, телевизора - отличное фото интерьера
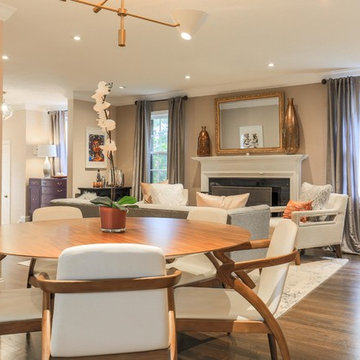
In the spring of 2017 the Kier Company team redesigned a dark open space desperately in need of some light, color, and a little whimsy and transformed it into a feminine retreat fit for a queen. Introducing New Castle.
Photography: Geoffrey Boggs
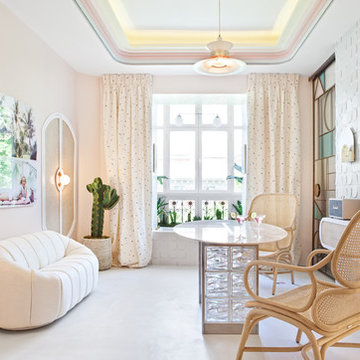
Blossom Studio presentó en Casa Decor 2017 un espacio en el que cualquiera puede sentirse como una estrella de cine por una noche. Una suite única que busca mostrar la esencia de los años dorados de Hollywood y los veranos en el desértico, pero a la vez lleno de vida, Palm Springs.
La estancia se sirve de la vegetación tropical y de las formas orgánicas, además de los colores pastel, para crear un ambiente totalmente veraniego. Esta suite emana buenas vibraciones y energía positiva, y huye de lo convencional para así impactar y emocionar, sin olvidarse del bienestar y la comodidad de los usuarios.
Gracias a la colección Texturas de Hisbalit el glamour guía hasta la bañera de esta suite. Piezas brillantes, mates, suaves, ásperas y rugosas, colores metalizados, irisados y nacarados conceden el protagonismo a la mezcla de texturas, además de abrir las puertas a la decoración sensorial, al movimiento dentro de lo estático. Cada centímetro es diferente, cambia y evoluciona con la luz y el movimiento, se transforma mostrando infinitas caras.
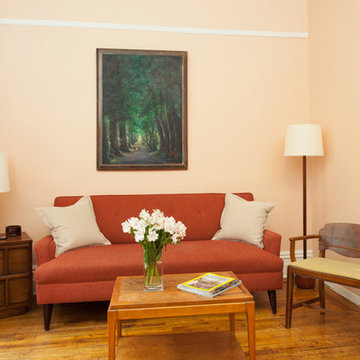
My client had some paintings her grandfather made in the 1960's, as well as a few midcentury furnishings. We decided to go with it. I was able to find her a new couch that had been custom made for someone to resemble a midcentury piece. It was made with environmentally friendly materials. We found it at Repop in Williamsburg. Photo by Julia Gillard
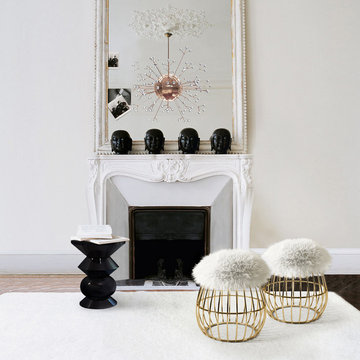
Inspired by the provocative artist, Andy Warhol, the Andy Stool by Ottiu will make a fun addition to a bedroom or dressing room suite. The artistic combination of a polished brass or copper plated structure with genuine sheepskin creates an on-trend look perfect for any design lover. Influenced by mid-century modern design, this best-seller can also be upholstered in a range of fabrics. Get in touch with our team for more information and advice.
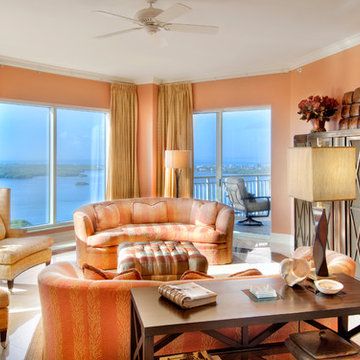
Источник вдохновения для домашнего уюта: парадная, открытая гостиная комната среднего размера в стиле ретро с розовыми стенами, скрытым телевизором и бежевым полом без камина

The homeowner had previously updated their mid-century home to match their Prairie-style preferences - completing the Kitchen, Living and Dining Rooms. This project included a complete redesign of the Bedroom wing, including Master Bedroom Suite, guest Bedrooms, and 3 Baths; as well as the Office/Den and Dining Room, all to meld the mid-century exterior with expansive windows and a new Prairie-influenced interior. Large windows (existing and new to match ) let in ample daylight and views to their expansive gardens.
Photography by homeowner.
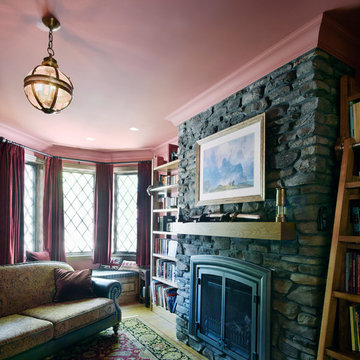
Enchanted Library
Photo by Gordon King
На фото: гостиная комната среднего размера в стиле ретро с розовыми стенами, паркетным полом среднего тона, стандартным камином и фасадом камина из камня с
На фото: гостиная комната среднего размера в стиле ретро с розовыми стенами, паркетным полом среднего тона, стандартным камином и фасадом камина из камня с
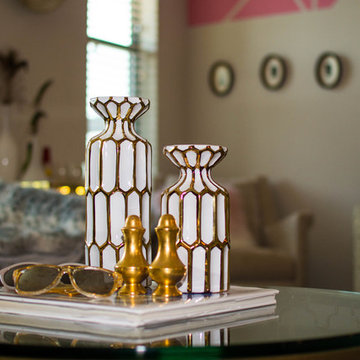
Scot Maitland
Стильный дизайн: маленькая открытая гостиная комната в стиле ретро с розовыми стенами, полом из ламината, отдельно стоящим телевизором и коричневым полом для на участке и в саду - последний тренд
Стильный дизайн: маленькая открытая гостиная комната в стиле ретро с розовыми стенами, полом из ламината, отдельно стоящим телевизором и коричневым полом для на участке и в саду - последний тренд
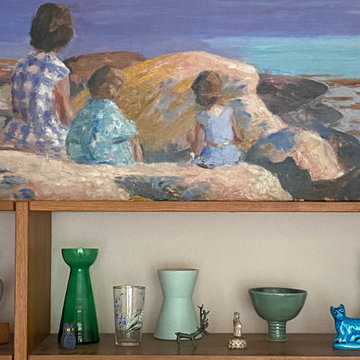
На фото: гостиная комната среднего размера в стиле ретро с розовыми стенами, паркетным полом среднего тона, бежевым полом и обоями на стенах с
2