Гостиная комната в стиле ретро с черным полом – фото дизайна интерьера
Сортировать:
Бюджет
Сортировать:Популярное за сегодня
81 - 100 из 144 фото
1 из 3
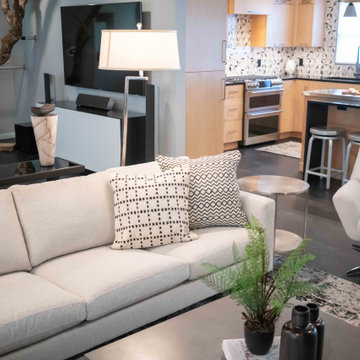
This 1950's home was chopped up with the segmented rooms of the period. The front of the house had two living spaces, separated by a wall with a door opening, and the long-skinny hearth area was difficult to arrange. The kitchen had been remodeled at some point, but was still dated. The homeowners wanted more space, more light, and more MODERN. So we delivered.
We knocked out the walls and added a beam to open up the three spaces. Luxury vinyl tile in a warm, matte black set the base for the space, with light grey walls and a mid-grey ceiling. The fireplace was totally revamped and clad in cut-face black stone.
Cabinetry and built-ins in clear-coated maple add the mid-century vibe, as does the furnishings. And the geometric backsplash was the starting inspiration for everything.
We'll let you just peruse the photos, with before photos at the end, to see just how dramatic the results were!
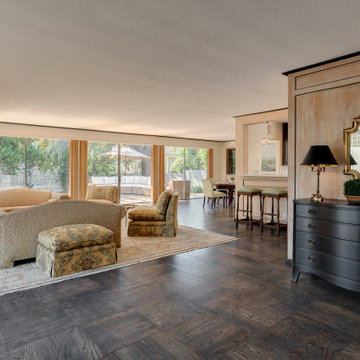
Japanese ash on entry wall pre-existed and was matched to create the bar wall and the fireplace surround panels. Wall to kitchen was removed to create an open floor plan.
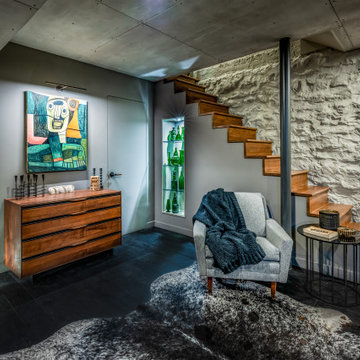
Solid walnut was selected for the stair treads and risers to with a matching walnut mid-century style dresser. A modernist oil painting was selected as the focal point above the dresser, with salvaged industrial windows reglazed with antique mirror glass off to the left. A custom light box was assembled with vintage glass arranged in a vintage metal crate. Black metal door hardware with walnut levers was used for all new frameless doors. Adjacent to the stair, we paired a reupholstered Swedish Dux lounge chair with vintage cowhide rug and smoked glass and iron side table from a local vintage shop.
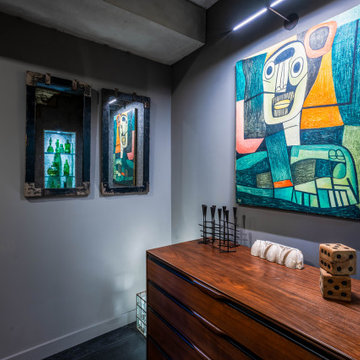
Salvaged industrial windows were reglazed with antique mirror glass.
Пример оригинального дизайна: гостиная комната в стиле ретро с серыми стенами, темным паркетным полом и черным полом
Пример оригинального дизайна: гостиная комната в стиле ретро с серыми стенами, темным паркетным полом и черным полом
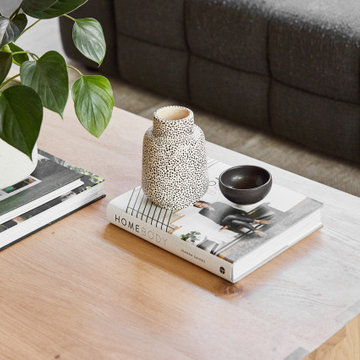
Пример оригинального дизайна: большая открытая гостиная комната в стиле ретро с белыми стенами, бетонным полом, мультимедийным центром, черным полом и потолком из вагонки
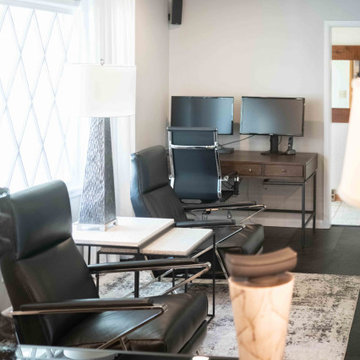
This 1950's home was chopped up with the segmented rooms of the period. The front of the house had two living spaces, separated by a wall with a door opening, and the long-skinny hearth area was difficult to arrange. The kitchen had been remodeled at some point, but was still dated. The homeowners wanted more space, more light, and more MODERN. So we delivered.
We knocked out the walls and added a beam to open up the three spaces. Luxury vinyl tile in a warm, matte black set the base for the space, with light grey walls and a mid-grey ceiling. The fireplace was totally revamped and clad in cut-face black stone.
Cabinetry and built-ins in clear-coated maple add the mid-century vibe, as does the furnishings. And the geometric backsplash was the starting inspiration for everything.
We'll let you just peruse the photos, with before photos at the end, to see just how dramatic the results were!
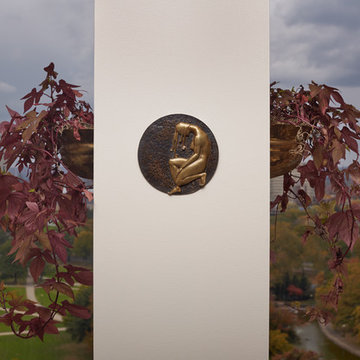
A deco plaque is hung between two brass planters.
A pied-à-terre in an I.M. Pei tower that's been featured in The Hartford Courant's Hartford Magazine as well as Apartment Therapy.
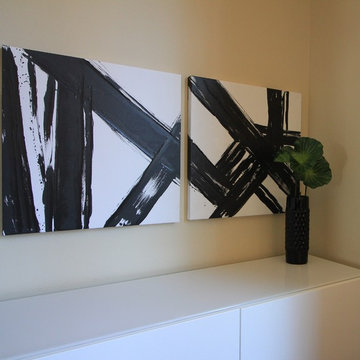
Стильный дизайн: гостиная комната в стиле ретро с бежевыми стенами, пробковым полом, стандартным камином, фасадом камина из дерева и черным полом - последний тренд
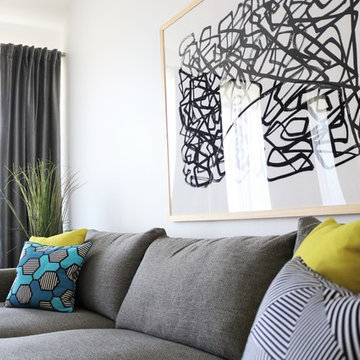
Monica Milewski
Идея дизайна: большая парадная, открытая гостиная комната в стиле ретро с белыми стенами, ковровым покрытием, отдельно стоящим телевизором и черным полом
Идея дизайна: большая парадная, открытая гостиная комната в стиле ретро с белыми стенами, ковровым покрытием, отдельно стоящим телевизором и черным полом
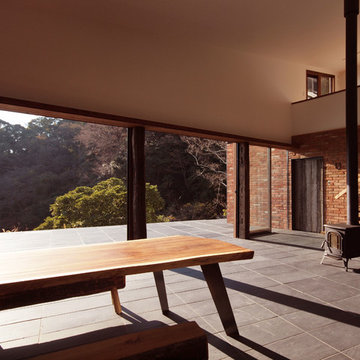
Стильный дизайн: большая открытая гостиная комната в стиле ретро с домашним баром, белыми стенами, мраморным полом, печью-буржуйкой, фасадом камина из камня, скрытым телевизором и черным полом - последний тренд
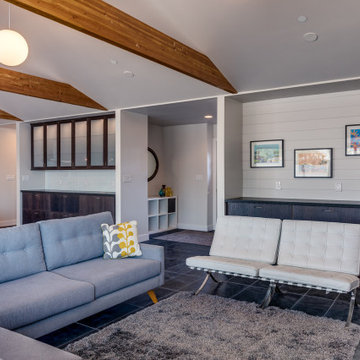
На фото: открытая гостиная комната среднего размера в стиле ретро с полом из сланца, телевизором на стене, черным полом, сводчатым потолком и стенами из вагонки без камина
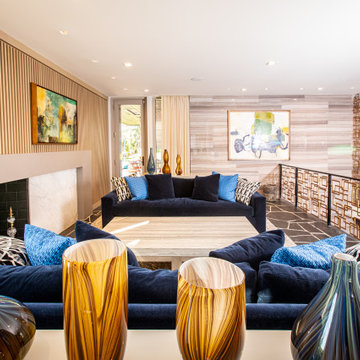
Стильный дизайн: большая парадная, открытая гостиная комната в стиле ретро с стандартным камином, фасадом камина из камня и черным полом без телевизора - последний тренд

Custom built-ins designed to hold a record collection and library of books. The fireplace got a facelift with a fresh mantle and tile surround.
На фото: большая открытая гостиная комната в стиле ретро с с книжными шкафами и полками, белыми стенами, полом из керамогранита, стандартным камином, фасадом камина из плитки, телевизором на стене и черным полом
На фото: большая открытая гостиная комната в стиле ретро с с книжными шкафами и полками, белыми стенами, полом из керамогранита, стандартным камином, фасадом камина из плитки, телевизором на стене и черным полом
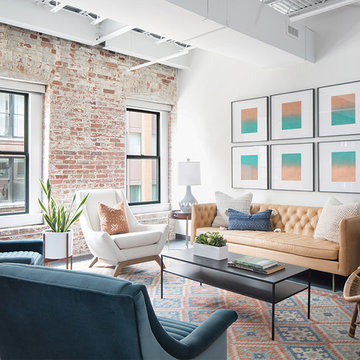
Photo: Samara Vise
На фото: большая парадная, изолированная гостиная комната в стиле ретро с белыми стенами, темным паркетным полом и черным полом без камина, телевизора
На фото: большая парадная, изолированная гостиная комната в стиле ретро с белыми стенами, темным паркетным полом и черным полом без камина, телевизора
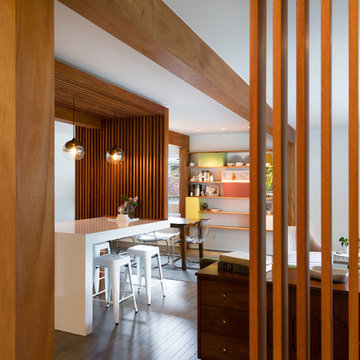
Mid-Century house remodel. Design by aToM. Construction and installation of mahogany structure and custom cabinetry by d KISER design.construct, inc. Photograph by Colin Conces Photography
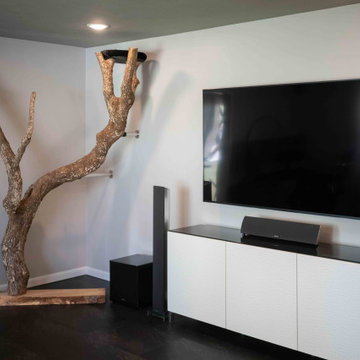
This 1950's home was chopped up with the segmented rooms of the period. The front of the house had two living spaces, separated by a wall with a door opening, and the long-skinny hearth area was difficult to arrange. The kitchen had been remodeled at some point, but was still dated. The homeowners wanted more space, more light, and more MODERN. So we delivered.
We knocked out the walls and added a beam to open up the three spaces. Luxury vinyl tile in a warm, matte black set the base for the space, with light grey walls and a mid-grey ceiling. The fireplace was totally revamped and clad in cut-face black stone.
Cabinetry and built-ins in clear-coated maple add the mid-century vibe, as does the furnishings. And the geometric backsplash was the starting inspiration for everything.
We'll let you just peruse the photos, with before photos at the end, to see just how dramatic the results were!
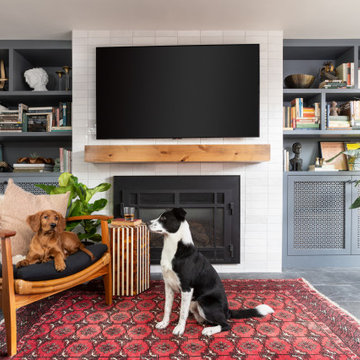
Murphy's favorite spot to hang out with her sister is by the fireplace in the music room.
Стильный дизайн: большая открытая гостиная комната в стиле ретро с с книжными шкафами и полками, белыми стенами, полом из керамогранита, стандартным камином, фасадом камина из плитки, телевизором на стене и черным полом - последний тренд
Стильный дизайн: большая открытая гостиная комната в стиле ретро с с книжными шкафами и полками, белыми стенами, полом из керамогранита, стандартным камином, фасадом камина из плитки, телевизором на стене и черным полом - последний тренд

Идея дизайна: большая открытая гостиная комната в стиле ретро с с книжными шкафами и полками, белыми стенами, полом из керамогранита, двусторонним камином, фасадом камина из металла и черным полом без телевизора
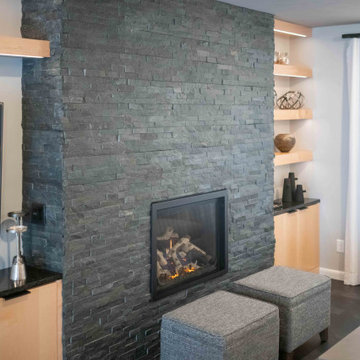
This 1950's home was chopped up with the segmented rooms of the period. The front of the house had two living spaces, separated by a wall with a door opening, and the long-skinny hearth area was difficult to arrange. The kitchen had been remodeled at some point, but was still dated. The homeowners wanted more space, more light, and more MODERN. So we delivered.
We knocked out the walls and added a beam to open up the three spaces. Luxury vinyl tile in a warm, matte black set the base for the space, with light grey walls and a mid-grey ceiling. The fireplace was totally revamped and clad in cut-face black stone.
Cabinetry and built-ins in clear-coated maple add the mid-century vibe, as does the furnishings. And the geometric backsplash was the starting inspiration for everything.
We'll let you just peruse the photos, with before photos at the end, to see just how dramatic the results were!
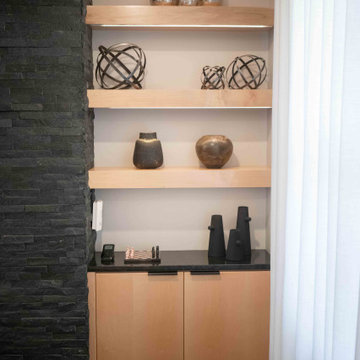
This 1950's home was chopped up with the segmented rooms of the period. The front of the house had two living spaces, separated by a wall with a door opening, and the long-skinny hearth area was difficult to arrange. The kitchen had been remodeled at some point, but was still dated. The homeowners wanted more space, more light, and more MODERN. So we delivered.
We knocked out the walls and added a beam to open up the three spaces. Luxury vinyl tile in a warm, matte black set the base for the space, with light grey walls and a mid-grey ceiling. The fireplace was totally revamped and clad in cut-face black stone.
Cabinetry and built-ins in clear-coated maple add the mid-century vibe, as does the furnishings. And the geometric backsplash was the starting inspiration for everything.
We'll let you just peruse the photos, with before photos at the end, to see just how dramatic the results were!
Гостиная комната в стиле ретро с черным полом – фото дизайна интерьера
5