Гостиная комната в стиле неоклассика (современная классика) с белым полом – фото дизайна интерьера
Сортировать:
Бюджет
Сортировать:Популярное за сегодня
121 - 140 из 1 174 фото
1 из 3
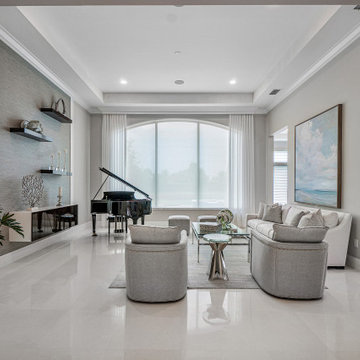
Living room with piano and floating console.
Свежая идея для дизайна: большая парадная, открытая гостиная комната в стиле неоклассика (современная классика) с серыми стенами, мраморным полом и белым полом - отличное фото интерьера
Свежая идея для дизайна: большая парадная, открытая гостиная комната в стиле неоклассика (современная классика) с серыми стенами, мраморным полом и белым полом - отличное фото интерьера
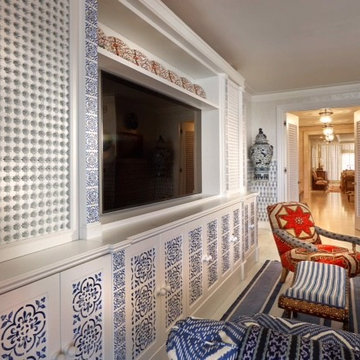
Пример оригинального дизайна: маленькая изолированная гостиная комната в стиле неоклассика (современная классика) с разноцветными стенами, мультимедийным центром и белым полом без камина для на участке и в саду
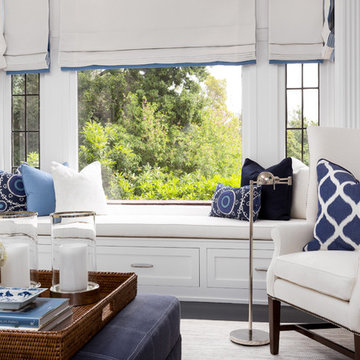
Our goal was to transform the living room into a bright and casual living space; a place to entertain guests while also being comfortable and functional to the homeowners.
To highlight room’s architecture, we installed additional lighting, removed shutters and utilized a neutral color palate, incorporating textural flax and creams alongside crisp whites.
We installed a textural ivory grasscloth wall covering and new window treatments, which open the beautiful views to the exterior. The room was kept casual with textural linen, cotton and silk fabrics and color was selectively incorporated into the room with classic navy, periwinkle and grey fabrics, area rug, and accessories.
We infused our classic design aesthetic to ensure that the living room will remain timeless in design and serve as a peaceful retreat for family and friends for years to come.
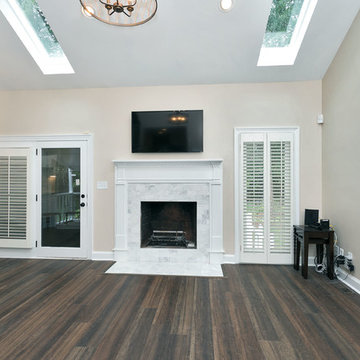
Источник вдохновения для домашнего уюта: парадная, изолированная гостиная комната среднего размера в стиле неоклассика (современная классика) с фасадом камина из плитки, бежевыми стенами, темным паркетным полом, стандартным камином, телевизором на стене и белым полом
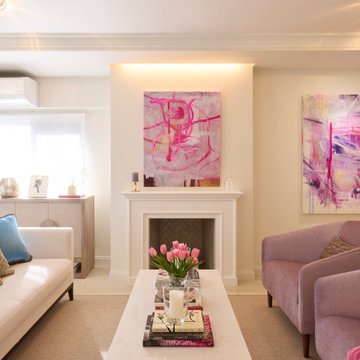
Идея дизайна: открытая гостиная комната в стиле неоклассика (современная классика) с полом из фанеры, белым полом и многоуровневым потолком
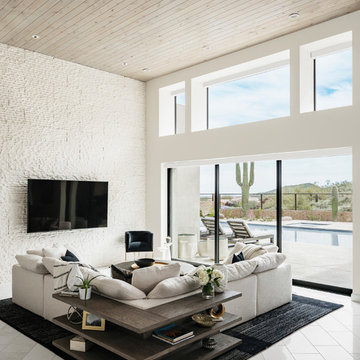
desert interior design, interior decorating, luxe home decorators, phoenix, scottsdale, fountain hills, tempe, modern decor, modern furniture, modern home, neutral design, neutral color palette, phoenix interior designer, transitional design, restoration hardware, crate and barrel, room layout, furniture layout
This neutral palette is grounded by a dark black rug to allow balance between the high ceilings, bright open windows and the living space. A Storage unit cradles the spacious sectional to create a border to the space and allow for some unique accessories to warm up the space.
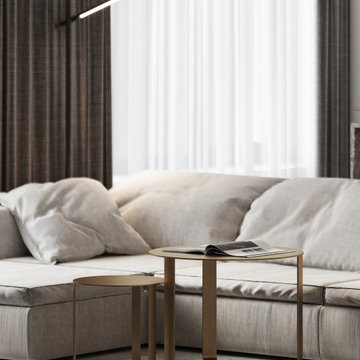
На фото: серо-белая гостиная комната среднего размера в стиле неоклассика (современная классика) с с книжными шкафами и полками, белыми стенами, полом из керамогранита, горизонтальным камином, фасадом камина из камня, телевизором на стене, зоной отдыха, белым полом, многоуровневым потолком, панелями на стенах и акцентной стеной
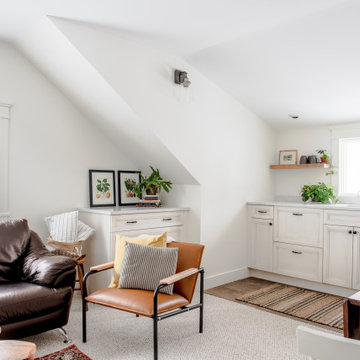
AFTER Living area
Свежая идея для дизайна: маленькая двухуровневая гостиная комната в стиле неоклассика (современная классика) с белыми стенами, ковровым покрытием, белым полом и сводчатым потолком для на участке и в саду - отличное фото интерьера
Свежая идея для дизайна: маленькая двухуровневая гостиная комната в стиле неоклассика (современная классика) с белыми стенами, ковровым покрытием, белым полом и сводчатым потолком для на участке и в саду - отличное фото интерьера
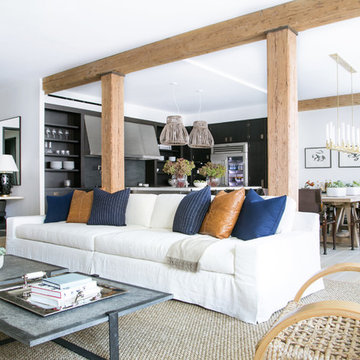
Interior Design, Custom Furniture Design, & Art Curation by Chango & Co.
Photography by Raquel Langworthy
See the full story in Domino
Источник вдохновения для домашнего уюта: открытая гостиная комната в стиле неоклассика (современная классика) с белыми стенами, деревянным полом и белым полом
Источник вдохновения для домашнего уюта: открытая гостиная комната в стиле неоклассика (современная классика) с белыми стенами, деревянным полом и белым полом
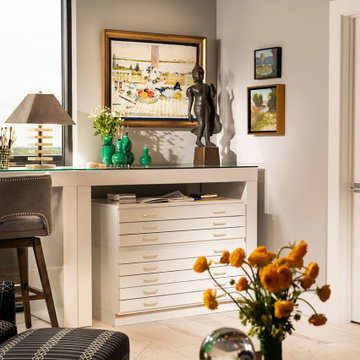
Идея дизайна: открытая гостиная комната среднего размера в стиле неоклассика (современная классика) с полом из керамогранита и белым полом
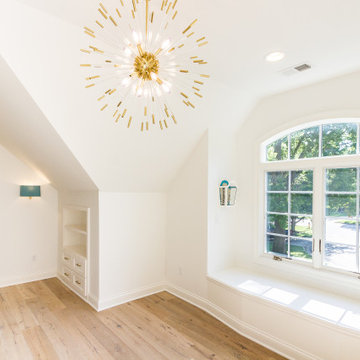
2nd story addition, attic renovation, loft
На фото: двухуровневая гостиная комната в стиле неоклассика (современная классика) с с книжными шкафами и полками, белыми стенами, светлым паркетным полом и белым полом
На фото: двухуровневая гостиная комната в стиле неоклассика (современная классика) с с книжными шкафами и полками, белыми стенами, светлым паркетным полом и белым полом
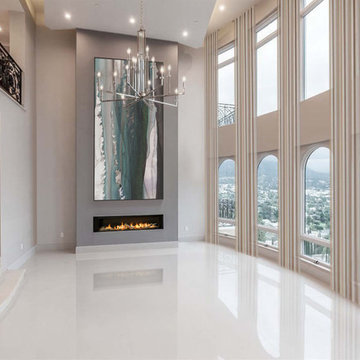
Classic contemporary living room with chic neutral tones.
На фото: большая парадная, изолированная гостиная комната в стиле неоклассика (современная классика) с серыми стенами, полом из керамогранита, стандартным камином и белым полом с
На фото: большая парадная, изолированная гостиная комната в стиле неоклассика (современная классика) с серыми стенами, полом из керамогранита, стандартным камином и белым полом с
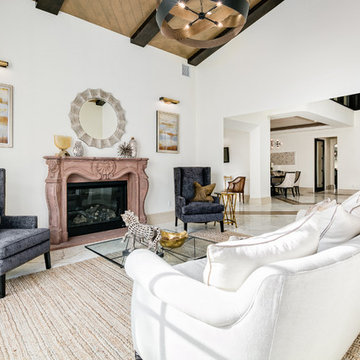
Пример оригинального дизайна: парадная, изолированная гостиная комната в стиле неоклассика (современная классика) с стандартным камином и белым полом
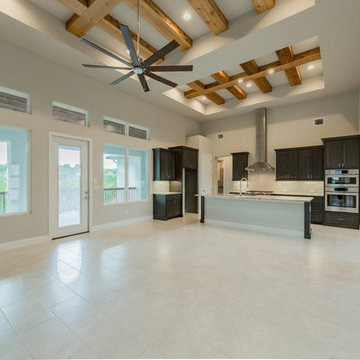
San Antonio Real Estate Photography
Пример оригинального дизайна: парадная, открытая гостиная комната среднего размера в стиле неоклассика (современная классика) с серыми стенами, полом из керамической плитки, стандартным камином, фасадом камина из плитки, телевизором на стене и белым полом
Пример оригинального дизайна: парадная, открытая гостиная комната среднего размера в стиле неоклассика (современная классика) с серыми стенами, полом из керамической плитки, стандартным камином, фасадом камина из плитки, телевизором на стене и белым полом
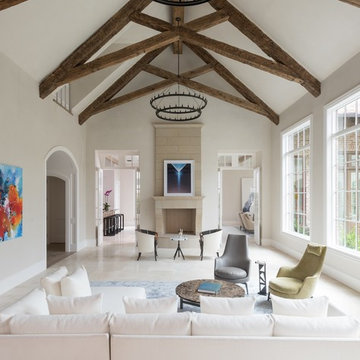
Свежая идея для дизайна: большая парадная, открытая гостиная комната в стиле неоклассика (современная классика) с серыми стенами, стандартным камином, фасадом камина из камня и белым полом - отличное фото интерьера
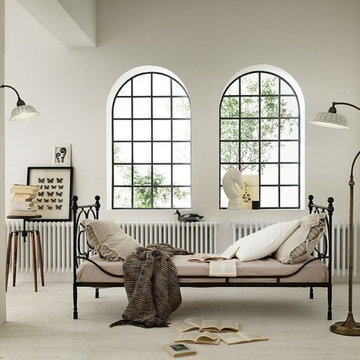
Пример оригинального дизайна: открытая гостиная комната среднего размера в стиле неоклассика (современная классика) с белыми стенами, светлым паркетным полом и белым полом без телевизора
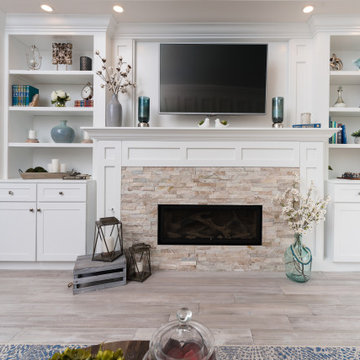
Living room with white shaker cabinets and natural stone bricks around the Fireplace. While Wood looking porcelain tile.
Remodeled by Europe Construction
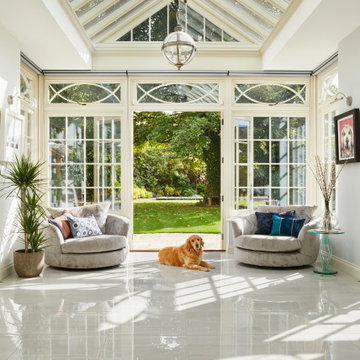
As the night draws to an end, the cosy halo of sofas encourages the night to live on by providing a haven to relax and settle. Connecting the two spaces and settled beneath an impressive roof lantern, featuring solar reflective glazing and automatic thermostatic air ventilation, is an open area of floor space; Providing an irresistible and uninterrupted corridor that establishes a connection between the zones within the spectacular orangery. Accompanied by an additional entrance to the back garden, flanked by two snuggle sofa seats. The perfect spot for enjoying a good book on a Sunday morning.
It is here that the homeowners can gaze upon the exposed brickwork from the original space, having been afforded the space it needed to breathe and become a thing of beauty. Linking the new structure to the original building seamlessly.
But our designers knew exactly what to do with this home that had so much untapped potential. Starting by moving the kitchen into the generously sized orangery space, with informal seating around a breakfast bar. Creating a bright, welcoming, and social environment to prepare family meals and relax together in close proximity. In the warmer months the French doors, positioned within this kitchen zone, open out to a comfortable outdoor living space where the family can enjoy a chilled glass of wine and a BBQ on a cool summers evening.
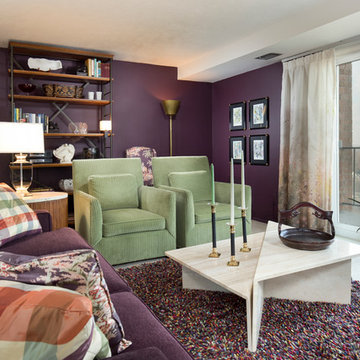
The Interior Design of this Highland Square High-rise was inspired by the client's existing Asian motif print fabric with aubergine background. A dramatic setting was created for the large expansive space with the use of aubergine for the walls. Furniture placement takes advantage of the expansive views from the 12th floor. Custom upholstery in green corduroy and aubergine chenille. Accent pillows in silk plaid and print fabrics. Playful wool felt shag rug expresses the client's joyful nature. Etagere features the client's collection of mementos and extensive music collection. Window treatment in watercolor print fabric adds an ethereal quality to the room. Custom artwork by California artist Bill E. Berger.
Photography: Michael R. Timmer
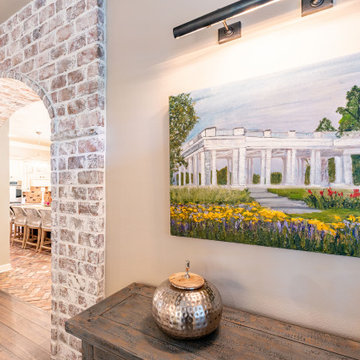
The commissioned artwork by V.noe, Vivian Griffith, is from the place where Dr. Lauren Nolen and Chase Bender eloped. You can't get much more romantic than that!
I feel like my clients see my style and come to me because they like it and trust I can put my spin on their existing furniture. For example, in the beginning Lauren requested the typical farmhouse “Joanna Gaines” look. Once we dove into other options she was able to see that we could incorporate some of those farmhouse touches by white washing the fabulous arched brick to soften the look.
Гостиная комната в стиле неоклассика (современная классика) с белым полом – фото дизайна интерьера
7