Гостиная комната в стиле лофт с светлым паркетным полом – фото дизайна интерьера
Сортировать:
Бюджет
Сортировать:Популярное за сегодня
141 - 160 из 1 778 фото
1 из 3
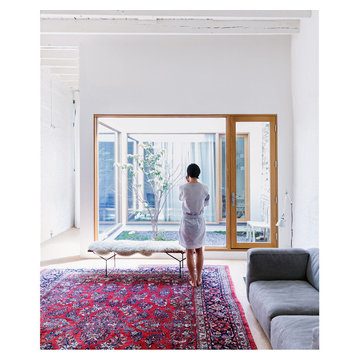
Источник вдохновения для домашнего уюта: гостиная комната в стиле лофт с белыми стенами и светлым паркетным полом

Daniel Shea
На фото: большая открытая гостиная комната в стиле лофт с белыми стенами, светлым паркетным полом, телевизором на стене и бежевым полом без камина с
На фото: большая открытая гостиная комната в стиле лофт с белыми стенами, светлым паркетным полом, телевизором на стене и бежевым полом без камина с

Стильный дизайн: открытая гостиная комната в стиле лофт с домашним баром, белыми стенами, светлым паркетным полом, двусторонним камином, фасадом камина из кирпича, телевизором на стене, коричневым полом, сводчатым потолком и кирпичными стенами - последний тренд
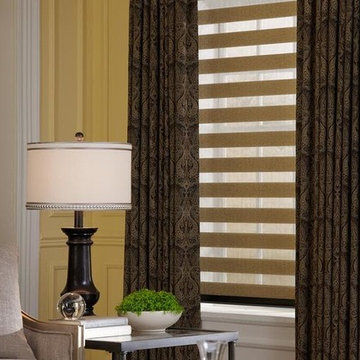
На фото: парадная, открытая гостиная комната в стиле лофт с бежевыми стенами, светлым паркетным полом и бежевым полом с
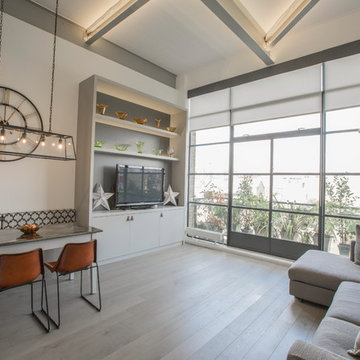
The brief for this project involved completely re configuring the space inside this industrial warehouse style apartment in Chiswick to form a one bedroomed/ two bathroomed space with an office mezzanine level. The client wanted a look that had a clean lined contemporary feel, but with warmth, texture and industrial styling. The space features a colour palette of dark grey, white and neutral tones with a bespoke kitchen designed by us, and also a bespoke mural on the master bedroom wall.
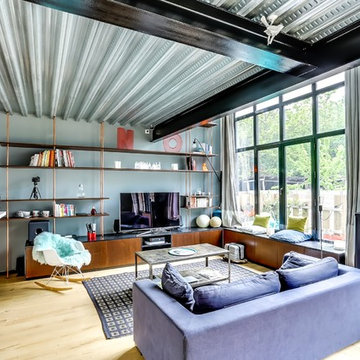
Atelier G plus K
Свежая идея для дизайна: гостиная комната среднего размера в стиле лофт с светлым паркетным полом, отдельно стоящим телевизором, с книжными шкафами и полками и разноцветными стенами - отличное фото интерьера
Свежая идея для дизайна: гостиная комната среднего размера в стиле лофт с светлым паркетным полом, отдельно стоящим телевизором, с книжными шкафами и полками и разноцветными стенами - отличное фото интерьера
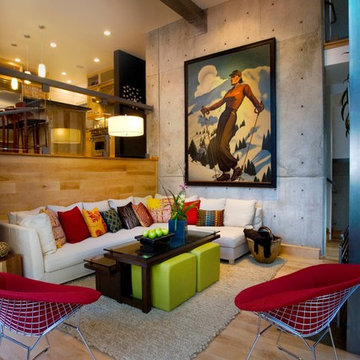
На фото: большая изолированная гостиная комната в стиле лофт с светлым паркетным полом и коричневым полом
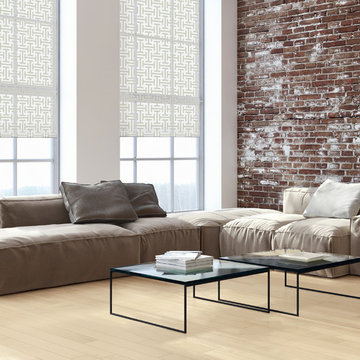
Идея дизайна: гостиная комната среднего размера в стиле лофт с белыми стенами и светлым паркетным полом
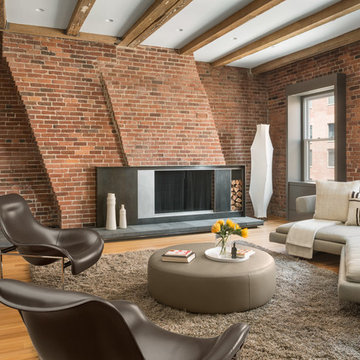
Trent Bell
Пример оригинального дизайна: парадная гостиная комната в стиле лофт с красными стенами, светлым паркетным полом и горизонтальным камином
Пример оригинального дизайна: парадная гостиная комната в стиле лофт с красными стенами, светлым паркетным полом и горизонтальным камином
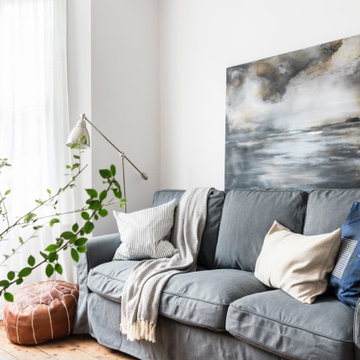
The Living Room in this stunning extended three bedroom family home that has undergone full and sympathetic renovation keeping in tact the character and charm of a Victorian style property, together with a modern high end finish. See more of our work here: https://www.ihinteriors.co.uk
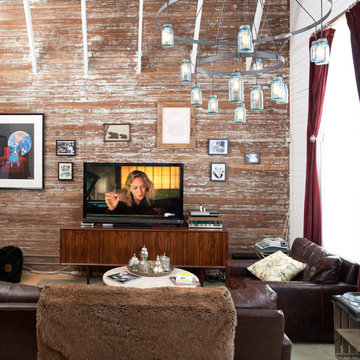
Свежая идея для дизайна: открытая гостиная комната среднего размера в стиле лофт с белыми стенами, отдельно стоящим телевизором, коричневым полом и светлым паркетным полом - отличное фото интерьера
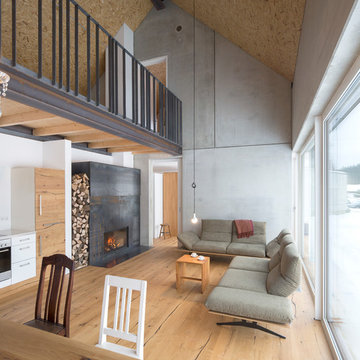
Herbert stolz, regensburg
На фото: открытая гостиная комната среднего размера:: освещение в стиле лофт с серыми стенами, светлым паркетным полом, фасадом камина из металла и коричневым полом
На фото: открытая гостиная комната среднего размера:: освещение в стиле лофт с серыми стенами, светлым паркетным полом, фасадом камина из металла и коричневым полом

Established in 1895 as a warehouse for the spice trade, 481 Washington was built to last. With its 25-inch-thick base and enchanting Beaux Arts facade, this regal structure later housed a thriving Hudson Square printing company. After an impeccable renovation, the magnificent loft building’s original arched windows and exquisite cornice remain a testament to the grandeur of days past. Perfectly anchored between Soho and Tribeca, Spice Warehouse has been converted into 12 spacious full-floor lofts that seamlessly fuse old-world character with modern convenience.
Steps from the Hudson River, Spice Warehouse is within walking distance of renowned restaurants, famed art galleries, specialty shops and boutiques. With its golden sunsets and outstanding facilities, this is the ideal destination for those seeking the tranquil pleasures of the Hudson River waterfront.
Expansive private floor residences were designed to be both versatile and functional, each with 3- to 4-bedrooms, 3 full baths, and a home office. Several residences enjoy dramatic Hudson River views.
This open space has been designed to accommodate a perfect Tribeca city lifestyle for entertaining, relaxing and working.
This living room design reflects a tailored “old-world” look, respecting the original features of the Spice Warehouse. With its high ceilings, arched windows, original brick wall and iron columns, this space is a testament of ancient time and old world elegance.
The design choices are a combination of neutral, modern finishes such as the Oak natural matte finish floors and white walls, white shaker style kitchen cabinets, combined with a lot of texture found in the brick wall, the iron columns and the various fabrics and furniture pieces finishes used throughout the space and highlighted by a beautiful natural light brought in through a wall of arched windows.
The layout is open and flowing to keep the feel of grandeur of the space so each piece and design finish can be admired individually.
As soon as you enter, a comfortable Eames lounge chair invites you in, giving her back to a solid brick wall adorned by the “cappuccino” art photography piece by Francis Augustine and surrounded by flowing linen taupe window drapes and a shiny cowhide rug.
The cream linen sectional sofa takes center stage, with its sea of textures pillows, giving it character, comfort and uniqueness. The living room combines modern lines such as the Hans Wegner Shell chairs in walnut and black fabric with rustic elements such as this one of a kind Indonesian antique coffee table, giant iron antique wall clock and hand made jute rug which set the old world tone for an exceptional interior.
Photography: Francis Augustine
Expansive private floor residences were designed to be both versatile and functional, each with 3 to 4 bedrooms, 3 full baths, and a home office. Several residences enjoy dramatic Hudson River views.
This open space has been designed to accommodate a perfect Tribeca city lifestyle for entertaining, relaxing and working.
This living room design reflects a tailored “old world” look, respecting the original features of the Spice Warehouse. With its high ceilings, arched windows, original brick wall and iron columns, this space is a testament of ancient time and old world elegance.
The design choices are a combination of neutral, modern finishes such as the Oak natural matte finish floors and white walls, white shaker style kitchen cabinets, combined with a lot of texture found in the brick wall, the iron columns and the various fabrics and furniture pieces finishes used thorughout the space and highlited by a beautiful natural light brought in through a wall of arched windows.
The layout is open and flowing to keep the feel of grandeur of the space so each piece and design finish can be admired individually.
As soon as you enter, a comfortable Eames Lounge chair invites you in, giving her back to a solid brick wall adorned by the “cappucino” art photography piece by Francis Augustine and surrounded by flowing linen taupe window drapes and a shiny cowhide rug.
The cream linen sectional sofa takes center stage, with its sea of textures pillows, giving it character, comfort and uniqueness. The living room combines modern lines such as the Hans Wegner Shell chairs in walnut and black fabric with rustic elements such as this one of a kind Indonesian antique coffee table, giant iron antique wall clock and hand made jute rug which set the old world tone for an exceptional interior.
Photography: Francis Augustine
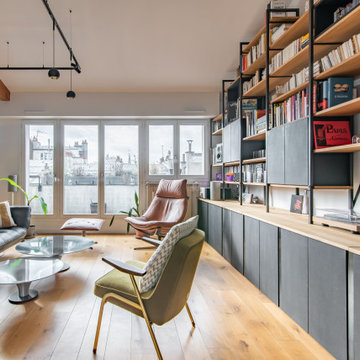
Стильный дизайн: открытая гостиная комната среднего размера в стиле лофт с с книжными шкафами и полками, белыми стенами, светлым паркетным полом, отдельно стоящим телевизором, коричневым полом и балками на потолке без камина - последний тренд
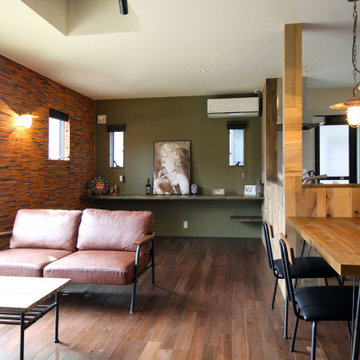
Пример оригинального дизайна: гостиная комната в стиле лофт с зелеными стенами, светлым паркетным полом, потолком с обоями, кирпичными стенами и коричневым полом
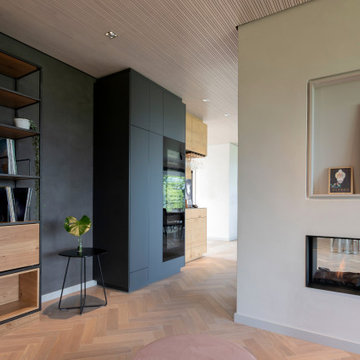
Jedes Möbel mit Funktion. Das Stahlregalmöbel nimmt die Plattensammlung der Bauherren auf, daneben ist der Weintemperierschrank harmonisch in ein Einbaumöbel integriert.
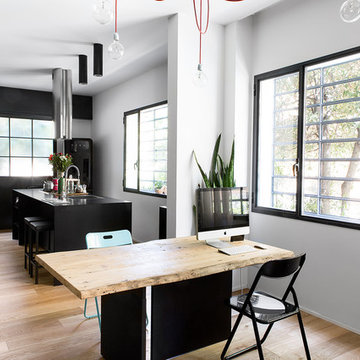
vista della zona giorno dall'ingresso con cucina ad isola
Foto di Simone Nocetti
Свежая идея для дизайна: двухуровневая гостиная комната среднего размера в стиле лофт с серыми стенами и светлым паркетным полом без телевизора - отличное фото интерьера
Свежая идея для дизайна: двухуровневая гостиная комната среднего размера в стиле лофт с серыми стенами и светлым паркетным полом без телевизора - отличное фото интерьера
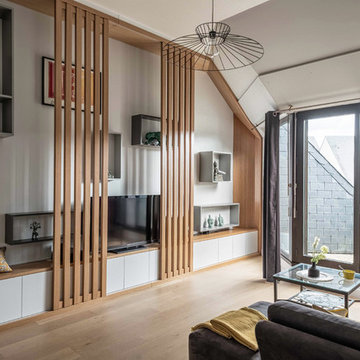
Styliste : Céline Hassen – Photographe : Christophe Rouffio
На фото: гостиная комната среднего размера в стиле лофт с белыми стенами, светлым паркетным полом и отдельно стоящим телевизором с
На фото: гостиная комната среднего размера в стиле лофт с белыми стенами, светлым паркетным полом и отдельно стоящим телевизором с
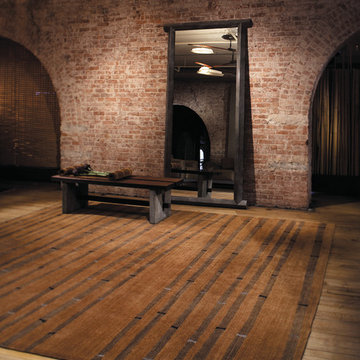
Пример оригинального дизайна: открытая гостиная комната среднего размера в стиле лофт с светлым паркетным полом без камина, телевизора
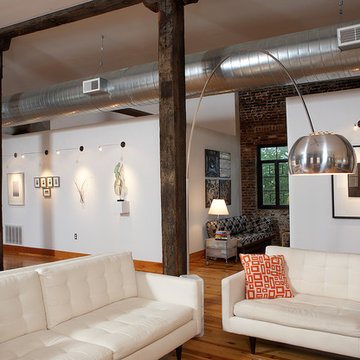
Updated view of Living Room with Library in background.
Christian Sauer Images
Источник вдохновения для домашнего уюта: гостиная комната:: освещение в стиле лофт с белыми стенами и светлым паркетным полом
Источник вдохновения для домашнего уюта: гостиная комната:: освещение в стиле лофт с белыми стенами и светлым паркетным полом
Гостиная комната в стиле лофт с светлым паркетным полом – фото дизайна интерьера
8