Гостиная комната в стиле лофт с серыми стенами – фото дизайна интерьера
Сортировать:
Бюджет
Сортировать:Популярное за сегодня
161 - 180 из 1 701 фото
1 из 3
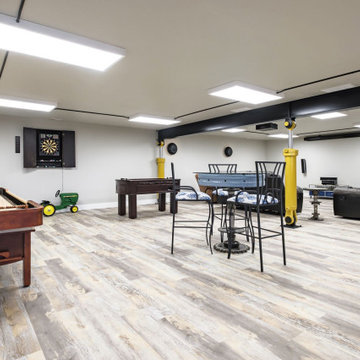
На фото: большая открытая гостиная комната в стиле лофт с серыми стенами, полом из ламината, отдельно стоящим телевизором и бежевым полом без камина с
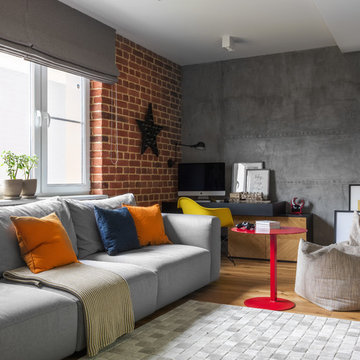
Идея дизайна: открытая гостиная комната в стиле лофт с серыми стенами и паркетным полом среднего тона
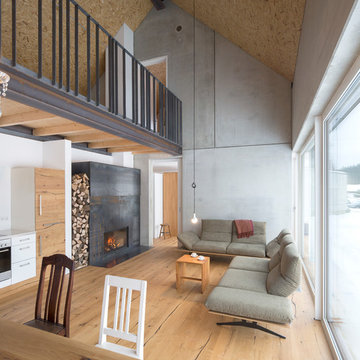
Herbert stolz, regensburg
На фото: открытая гостиная комната среднего размера:: освещение в стиле лофт с серыми стенами, светлым паркетным полом, фасадом камина из металла и коричневым полом
На фото: открытая гостиная комната среднего размера:: освещение в стиле лофт с серыми стенами, светлым паркетным полом, фасадом камина из металла и коричневым полом

While it was under construction, Pineapple House added the mezzanine to this industrial space so the owners could enjoy the views from both their southern and western 24' high arched windows. It increased the square footage of the space without changing the footprint.
Pineapple House Photography
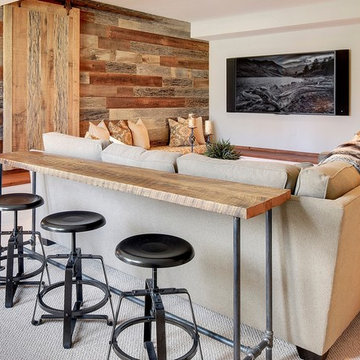
На фото: большая открытая гостиная комната:: освещение в стиле лофт с серыми стенами, ковровым покрытием, телевизором на стене и серым полом без камина с

A custom millwork piece in the living room was designed to house an entertainment center, work space, and mud room storage for this 1700 square foot loft in Tribeca. Reclaimed gray wood clads the storage and compliments the gray leather desk. Blackened Steel works with the gray material palette at the desk wall and entertainment area. An island with customization for the family dog completes the large, open kitchen. The floors were ebonized to emphasize the raw materials in the space.
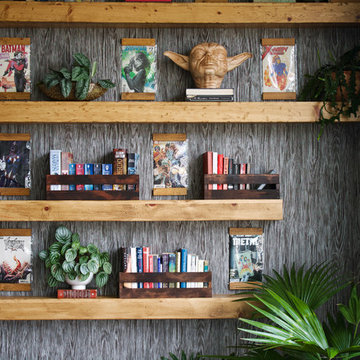
Стильный дизайн: маленькая парадная, открытая гостиная комната в стиле лофт с серыми стенами, темным паркетным полом, подвесным камином, фасадом камина из металла и коричневым полом без телевизора для на участке и в саду - последний тренд
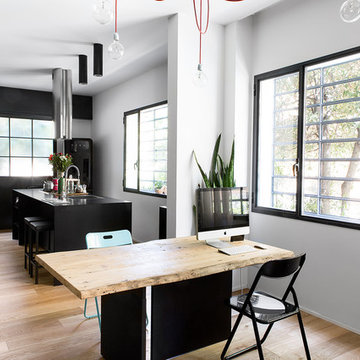
vista della zona giorno dall'ingresso con cucina ad isola
Foto di Simone Nocetti
Свежая идея для дизайна: двухуровневая гостиная комната среднего размера в стиле лофт с серыми стенами и светлым паркетным полом без телевизора - отличное фото интерьера
Свежая идея для дизайна: двухуровневая гостиная комната среднего размера в стиле лофт с серыми стенами и светлым паркетным полом без телевизора - отличное фото интерьера
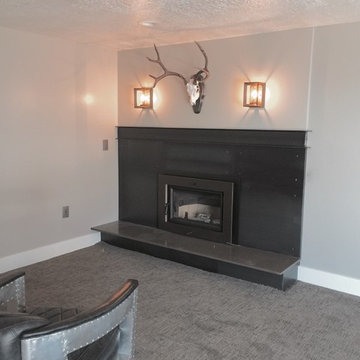
Идея дизайна: парадная, изолированная гостиная комната среднего размера в стиле лофт с серыми стенами, ковровым покрытием, стандартным камином, фасадом камина из металла и бежевым полом без телевизора
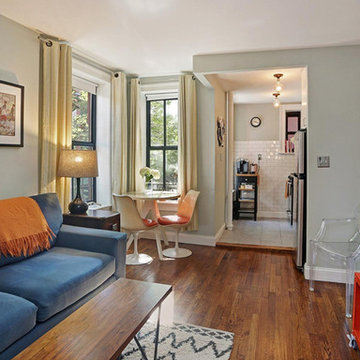
Living room and kitchen in a compact Brooklyn condo.
На фото: маленькая открытая гостиная комната в стиле лофт с серыми стенами, темным паркетным полом, телевизором на стене и коричневым полом для на участке и в саду
На фото: маленькая открытая гостиная комната в стиле лофт с серыми стенами, темным паркетным полом, телевизором на стене и коричневым полом для на участке и в саду
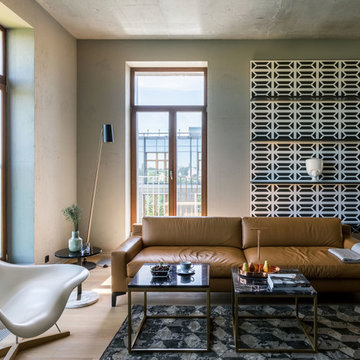
Авторы проекта: Александра Казаковцева и Мария Махонина. Фото: Михаил Степанов
Источник вдохновения для домашнего уюта: парадная, открытая гостиная комната в стиле лофт с серыми стенами, паркетным полом среднего тона, коричневым полом и коричневым диваном
Источник вдохновения для домашнего уюта: парадная, открытая гостиная комната в стиле лофт с серыми стенами, паркетным полом среднего тона, коричневым полом и коричневым диваном
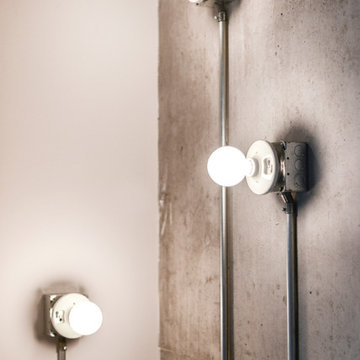
LOFT | Luxury Industrial Loft Makeover Downtown LA | FOUR POINT DESIGN BUILD INC
A gorgeous and glamorous 687 sf Loft Apartment in the Heart of Downtown Los Angeles, CA. Small Spaces...BIG IMPACT is the theme this year: A wide open space and infinite possibilities. The Challenge: Only 3 weeks to design, resource, ship, install, stage and photograph a Downtown LA studio loft for the October 2014 issue of @dwellmagazine and the 2014 @dwellondesign home tour! So #Grateful and #honored to partner with the wonderful folks at #MetLofts and #DwellMagazine for the incredible design project!
Photography by Riley Jamison
#interiordesign #loftliving #StudioLoftLiving #smallspacesBIGideas #loft #DTLA
AS SEEN IN
Dwell Magazine
LA Design Magazine
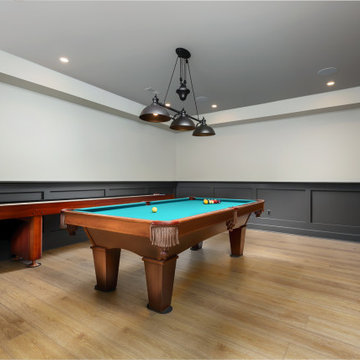
This 1600+ square foot basement was a diamond in the rough. We were tasked with keeping farmhouse elements in the design plan while implementing industrial elements. The client requested the space include a gym, ample seating and viewing area for movies, a full bar , banquette seating as well as area for their gaming tables - shuffleboard, pool table and ping pong. By shifting two support columns we were able to bury one in the powder room wall and implement two in the custom design of the bar. Custom finishes are provided throughout the space to complete this entertainers dream.
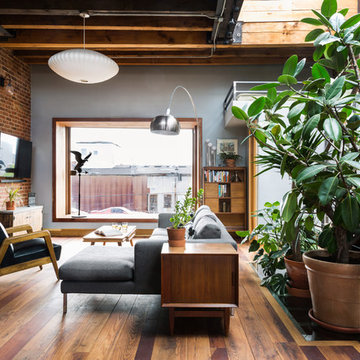
Gut renovation of 1880's townhouse. New vertical circulation and dramatic rooftop skylight bring light deep in to the middle of the house. A new stair to roof and roof deck complete the light-filled vertical volume. Programmatically, the house was flipped: private spaces and bedrooms are on lower floors, and the open plan Living Room, Dining Room, and Kitchen is located on the 3rd floor to take advantage of the high ceiling and beautiful views. A new oversized front window on 3rd floor provides stunning views across New York Harbor to Lower Manhattan.
The renovation also included many sustainable and resilient features, such as the mechanical systems were moved to the roof, radiant floor heating, triple glazed windows, reclaimed timber framing, and lots of daylighting.
All photos: Lesley Unruh http://www.unruhphoto.com/
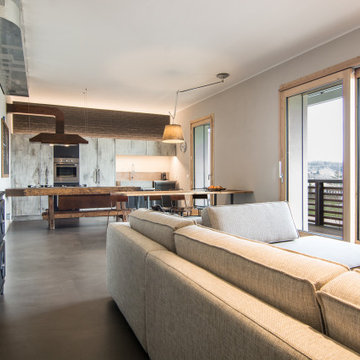
La cucina industriale ha in primo piano un tavolo da falegname trasformato in penisola con incassati i fuochi in linea. La grande cappa industriale è stata realizzata su nostro progetto così come il tavolo da pranzo dal sapore vintage e rustico allo stesso tempo. Le assi del tavolo son in legno di recupero. Illuminazione diretta ed indiretta studiata nei minimi dettagli per mettere in risalto la parete in mattoni faccia a vista dipinti di nero opaco. A terra un pavimento continuo in cemento autolivellante.

陰の住居 photo by Satoshi Shigeta
На фото: открытая гостиная комната в стиле лофт с серыми стенами, телевизором на стене, серым полом, ковровым покрытием и синим диваном
На фото: открытая гостиная комната в стиле лофт с серыми стенами, телевизором на стене, серым полом, ковровым покрытием и синим диваном
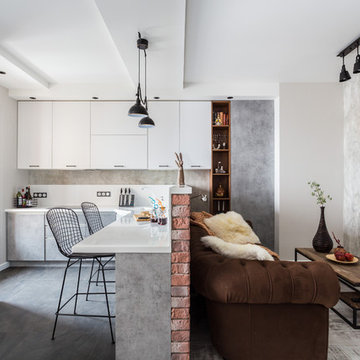
Максим Максимов
Свежая идея для дизайна: открытая, объединенная гостиная комната:: освещение в стиле лофт с серыми стенами, серым полом и телевизором на стене - отличное фото интерьера
Свежая идея для дизайна: открытая, объединенная гостиная комната:: освещение в стиле лофт с серыми стенами, серым полом и телевизором на стене - отличное фото интерьера
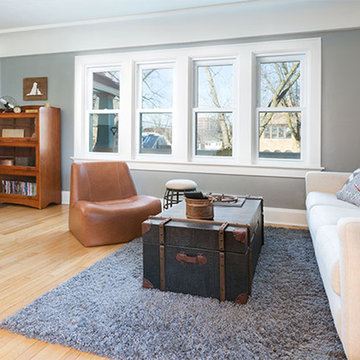
A Craftsman bungalow goes industrial. JZID injected an industrial feel in a classic Milwaukee area Craftsman bungalow through adding concrete counters and headboard, new lighting, paint and furniture.
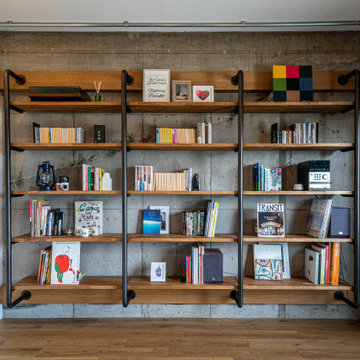
Стильный дизайн: открытая гостиная комната среднего размера в стиле лофт с с книжными шкафами и полками, серыми стенами, паркетным полом среднего тона, желтым полом, потолком из вагонки и стенами из вагонки без камина - последний тренд
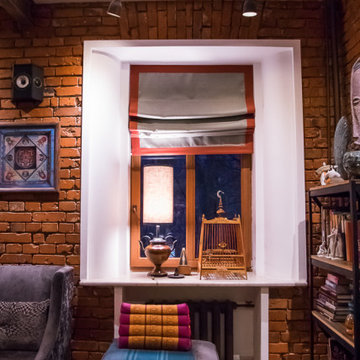
Свежая идея для дизайна: большая открытая гостиная комната в стиле лофт с серыми стенами, паркетным полом среднего тона, мультимедийным центром и бежевым полом - отличное фото интерьера
Гостиная комната в стиле лофт с серыми стенами – фото дизайна интерьера
9