Гостиная комната в стиле лофт с фасадом камина из кирпича – фото дизайна интерьера
Сортировать:
Бюджет
Сортировать:Популярное за сегодня
61 - 80 из 233 фото
1 из 3
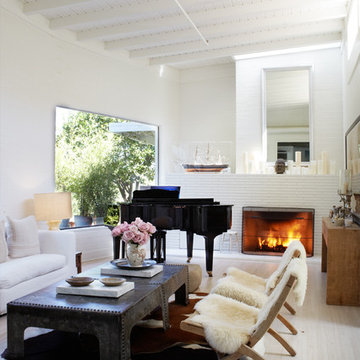
На фото: изолированная гостиная комната среднего размера в стиле лофт с музыкальной комнатой, белыми стенами, светлым паркетным полом, стандартным камином и фасадом камина из кирпича без телевизора с
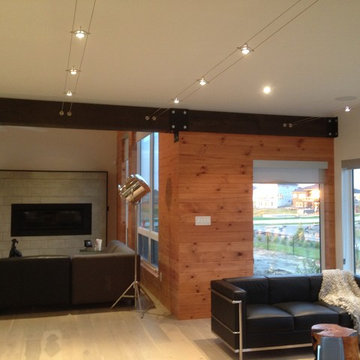
Staff at Superlite
Пример оригинального дизайна: большая открытая гостиная комната в стиле лофт с белыми стенами, светлым паркетным полом, горизонтальным камином, фасадом камина из кирпича и телевизором на стене
Пример оригинального дизайна: большая открытая гостиная комната в стиле лофт с белыми стенами, светлым паркетным полом, горизонтальным камином, фасадом камина из кирпича и телевизором на стене
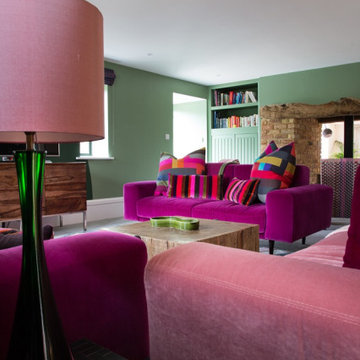
Идея дизайна: гостиная комната среднего размера в стиле лофт с зелеными стенами, ковровым покрытием, печью-буржуйкой, фасадом камина из кирпича и серым полом
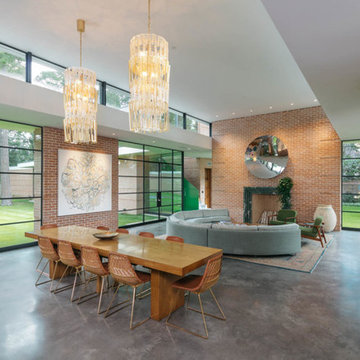
The Oak Lane Project was completed with finishes by Portella, including our Cardinal insulated glass, Rocky Mountain hardware, Black finish, and Class Series product lines. With design by Dillon Kyle Architects, this residence boasts a mid-century appreciation with a clean and modern finish while holding true to its inspiration: shipbuilding.
Photo's provided by Benjamin Hill Photography
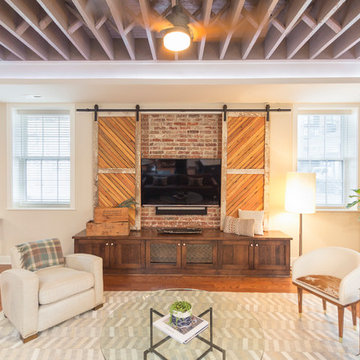
Пример оригинального дизайна: большая открытая гостиная комната в стиле лофт с бежевыми стенами, паркетным полом среднего тона, стандартным камином, фасадом камина из кирпича, телевизором на стене и коричневым полом
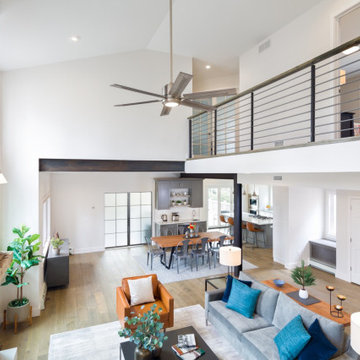
This home remodel was an incredible transformation that turned a traditional Boulder home into an open concept, refined space perfect for hosting. The Melton design team aimed at keeping the space fresh, which included industrial design elements to keep the space feeling modern. Our favorite aspect of this home transformation is the openness from room to room. The open concept allows plenty of opportunities for this lively family to host often and comfortably.
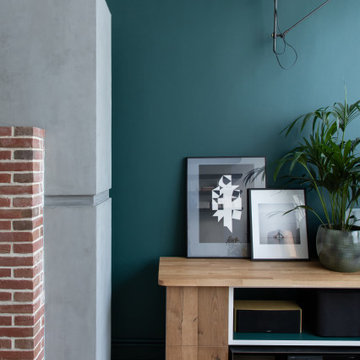
Стильный дизайн: открытая гостиная комната среднего размера в стиле лофт с с книжными шкафами и полками, зелеными стенами, светлым паркетным полом, стандартным камином, фасадом камина из кирпича и коричневым полом - последний тренд
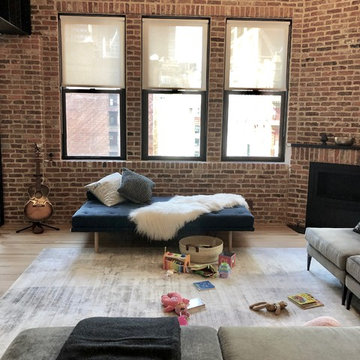
Manual Clutch Rollease Acmeda 3% screen shades
Пример оригинального дизайна: двухуровневая гостиная комната среднего размера в стиле лофт с угловым камином, фасадом камина из кирпича и коричневым полом
Пример оригинального дизайна: двухуровневая гостиная комната среднего размера в стиле лофт с угловым камином, фасадом камина из кирпича и коричневым полом
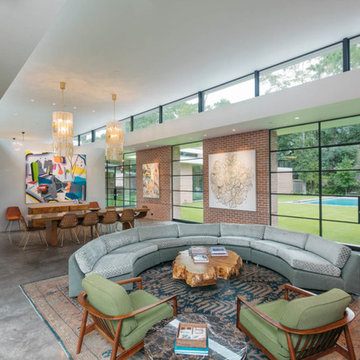
Portella added finishing touches to this Dillon Kyle Architects design. The concrete floors mixed with the exposed brick make the house feel modern and timeless at the same time!
Photo's provided by Benjamin Hill Photography
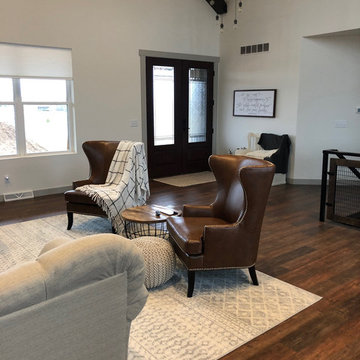
This impressive great room features plenty of room to entertain guests. It contains a wall-mounted TV, a ribbon fireplace, two couches and chairs, an area rug and is conveniently connected to the kitchen, sunroom, dining room and other first floor rooms.
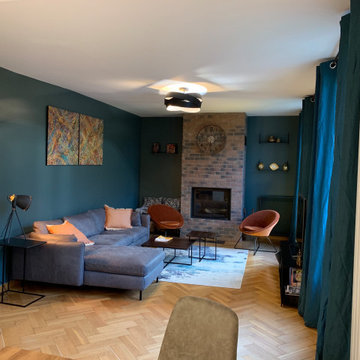
salon dans le style industriel avec mur coloris bleu paon
Стильный дизайн: открытая гостиная комната среднего размера в стиле лофт с с книжными шкафами и полками, синими стенами, полом из ламината, стандартным камином, фасадом камина из кирпича, телевизором на стене и коричневым полом - последний тренд
Стильный дизайн: открытая гостиная комната среднего размера в стиле лофт с с книжными шкафами и полками, синими стенами, полом из ламината, стандартным камином, фасадом камина из кирпича, телевизором на стене и коричневым полом - последний тренд
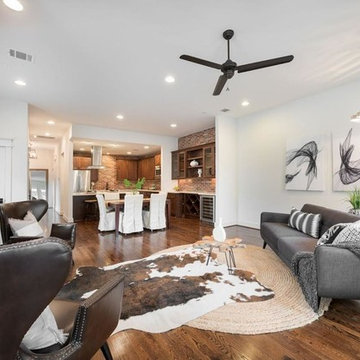
Источник вдохновения для домашнего уюта: открытая гостиная комната среднего размера в стиле лофт с коричневыми стенами, темным паркетным полом, стандартным камином, фасадом камина из кирпича, телевизором на стене и коричневым полом
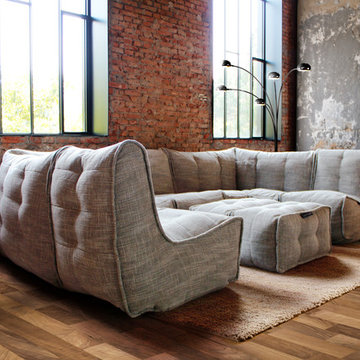
Adding the right soft furniture is key for any space. For industrial spaces like this, neutral materials with different textures work best against exposed brick walls. The right balance of rough and smooth surfaces creates an inviting and homely environment. Smooth out coarse industrial elements by incorporating soft furniture to your space. Combining a shaggy neutral rug and contemporary floor lamp to bring individual style and elegance to your space.
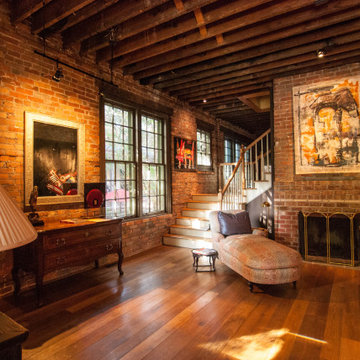
Пример оригинального дизайна: парадная, изолированная гостиная комната среднего размера в стиле лофт с фасадом камина из кирпича, балками на потолке и кирпичными стенами
Источник вдохновения для домашнего уюта: большая парадная, открытая гостиная комната в стиле лофт с белыми стенами, светлым паркетным полом, стандартным камином, фасадом камина из кирпича и коричневым полом без телевизора
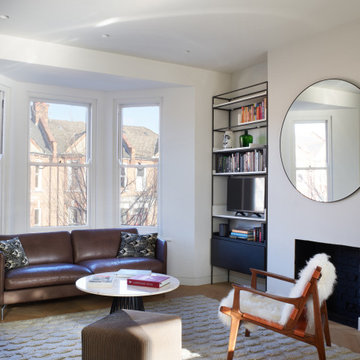
Пример оригинального дизайна: парадная, открытая гостиная комната среднего размера в стиле лофт с белыми стенами, светлым паркетным полом, стандартным камином, фасадом камина из кирпича, отдельно стоящим телевизором и коричневым полом
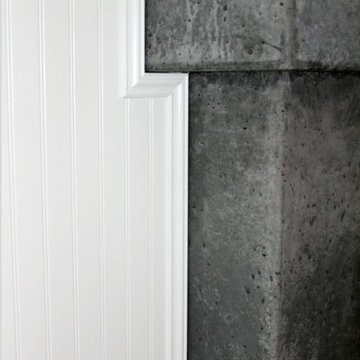
Стильный дизайн: открытая гостиная комната среднего размера в стиле лофт с музыкальной комнатой, белыми стенами, бетонным полом, стандартным камином, фасадом камина из кирпича и серым полом без телевизора - последний тренд
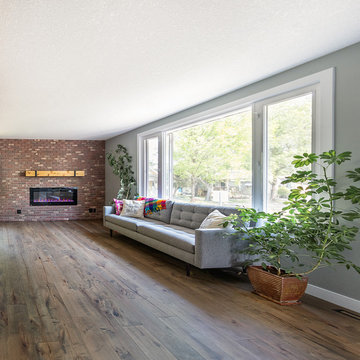
Our clients small two bedroom home was in a very popular and desirably located area of south Edmonton just off of Whyte Ave. The main floor was very partitioned and not suited for the clients' lifestyle and entertaining. They needed more functionality with a better and larger front entry and more storage/utility options. The exising living room, kitchen, and nook needed to be reconfigured to be more open and accommodating for larger gatherings. They also wanted a large garage in the back. They were interest in creating a Chelsea Market New Your City feel in their new great room. The 2nd bedroom was absorbed into a larger front entry with loads of storage options and the master bedroom was enlarged along with its closet. The existing bathroom was updated. The walls dividing the kitchen, nook, and living room were removed and a great room created. The result was fantastic and more functional living space for this young couple along with a larger and more functional garage.
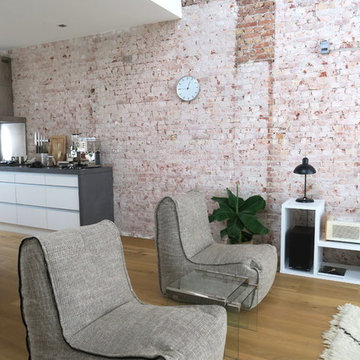
Create a seamless transition from the kitchen to the living room by adding soft modular sofa that redefines functionality of your open-space living area. This Twin Couch in Eco Weave by Ambient Lounge is not only super comfortable, it also makes this industrial loft space looks super stylish and aesthetically softens the exposed brick wall.
Photo Credits: Aranka van der Voorden
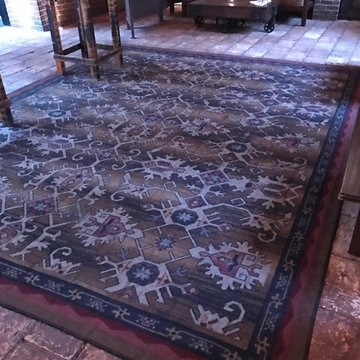
Стильный дизайн: большая парадная, открытая гостиная комната в стиле лофт с коричневыми стенами, темным паркетным полом, стандартным камином, фасадом камина из кирпича и бежевым полом без телевизора - последний тренд
Гостиная комната в стиле лофт с фасадом камина из кирпича – фото дизайна интерьера
4