Гостиная комната в стиле лофт с двусторонним камином – фото дизайна интерьера
Сортировать:
Бюджет
Сортировать:Популярное за сегодня
81 - 100 из 153 фото
1 из 3
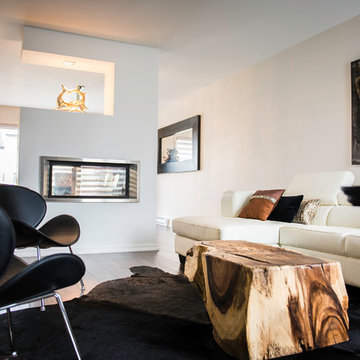
Julie-Eve Carrier Photographe
Пример оригинального дизайна: открытая гостиная комната в стиле лофт с серыми стенами, паркетным полом среднего тона, двусторонним камином и фасадом камина из металла без телевизора
Пример оригинального дизайна: открытая гостиная комната в стиле лофт с серыми стенами, паркетным полом среднего тона, двусторонним камином и фасадом камина из металла без телевизора
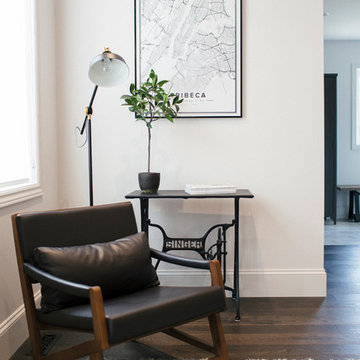
22 Greenlawn was the grand prize in Winnipeg’s 2017 HSC Hospital Millionaire Lottery. The New York lofts in Tribeca, combining industrial fixtures and pre war design, inspired this home design. The star of this home is the master suite that offers a 5-piece ensuite bath with freestanding tub and sun deck.
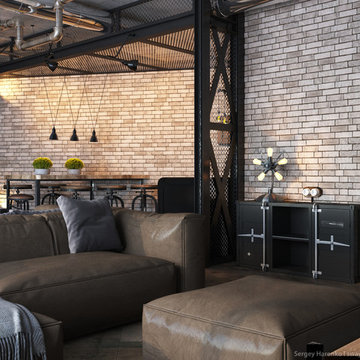
Sergey Harenko
Идея дизайна: большая двухуровневая гостиная комната в стиле лофт с домашним баром, разноцветными стенами, паркетным полом среднего тона, двусторонним камином и телевизором на стене
Идея дизайна: большая двухуровневая гостиная комната в стиле лофт с домашним баром, разноцветными стенами, паркетным полом среднего тона, двусторонним камином и телевизором на стене
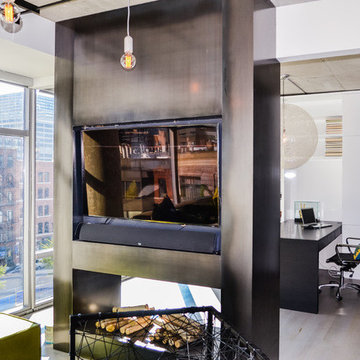
To give this condo a more prominent entry hallway, our team designed a large wooden paneled wall made of Brazilian plantation wood, that ran perpendicular to the front door. The paneled wall.
To further the uniqueness of this condo, we added a sophisticated wall divider in the middle of the living space, separating the living room from the home office. This divider acted as both a television stand, bookshelf, and fireplace.
The floors were given a creamy coconut stain, which was mixed and matched to form a perfect concoction of slate grays and sandy whites.
The kitchen, which is located just outside of the living room area, has an open-concept design. The kitchen features a large kitchen island with white countertops, stainless steel appliances, large wooden cabinets, and bar stools.
Project designed by Skokie renovation firm, Chi Renovation & Design. They serve the Chicagoland area, and it's surrounding suburbs, with an emphasis on the North Side and North Shore. You'll find their work from the Loop through Lincoln Park, Skokie, Evanston, Wilmette, and all of the way up to Lake Forest.
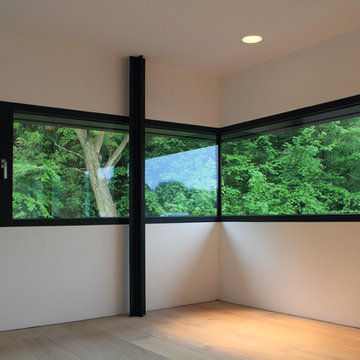
На фото: большая гостиная комната в стиле лофт с белыми стенами, светлым паркетным полом, двусторонним камином, фасадом камина из штукатурки и бежевым полом с
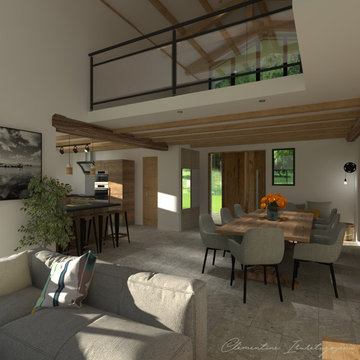
Une Maison d'inspiration Loft pour un projet alliant le rustique et la modernité.
На фото: большая двухуровневая комната для игр в стиле лофт с белыми стенами, полом из керамической плитки, двусторонним камином, фасадом камина из кирпича, телевизором на стене и серым полом
На фото: большая двухуровневая комната для игр в стиле лофт с белыми стенами, полом из керамической плитки, двусторонним камином, фасадом камина из кирпича, телевизором на стене и серым полом
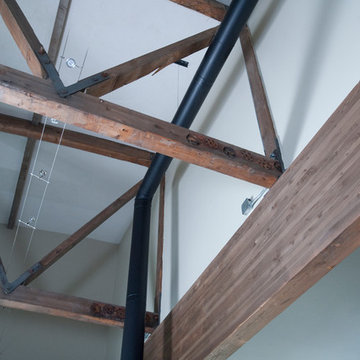
Exposed trusses and conduits against a plaster ceiling
Photography by Lynn Donaldson
Источник вдохновения для домашнего уюта: большая открытая гостиная комната в стиле лофт с серыми стенами, бетонным полом, двусторонним камином и фасадом камина из камня без телевизора
Источник вдохновения для домашнего уюта: большая открытая гостиная комната в стиле лофт с серыми стенами, бетонным полом, двусторонним камином и фасадом камина из камня без телевизора
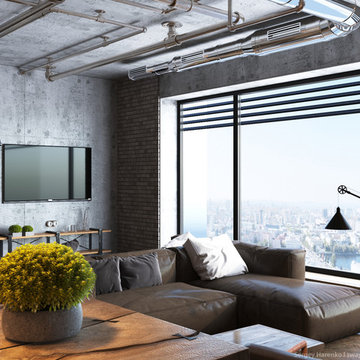
Sergey Harenko
На фото: большая двухуровневая гостиная комната в стиле лофт с домашним баром, разноцветными стенами, паркетным полом среднего тона, двусторонним камином и телевизором на стене с
На фото: большая двухуровневая гостиная комната в стиле лофт с домашним баром, разноцветными стенами, паркетным полом среднего тона, двусторонним камином и телевизором на стене с
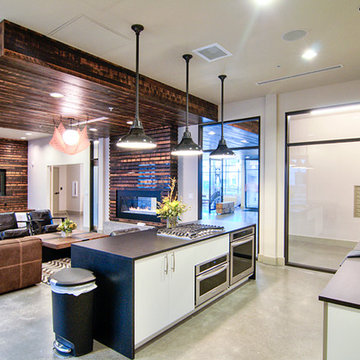
Стильный дизайн: открытая гостиная комната в стиле лофт с белыми стенами, бетонным полом, двусторонним камином, фасадом камина из дерева и мультимедийным центром - последний тренд
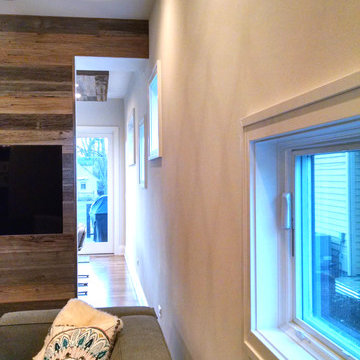
Meyer Design
На фото: большая открытая гостиная комната в стиле лофт с белыми стенами, паркетным полом среднего тона, двусторонним камином, телевизором на стене и фасадом камина из штукатурки с
На фото: большая открытая гостиная комната в стиле лофт с белыми стенами, паркетным полом среднего тона, двусторонним камином, телевизором на стене и фасадом камина из штукатурки с
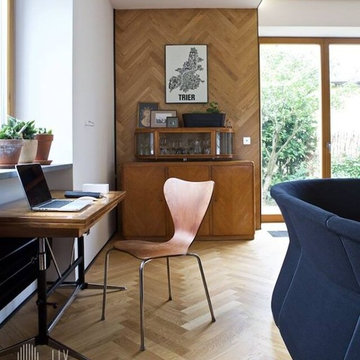
Michał Mrowiec
Источник вдохновения для домашнего уюта: открытая гостиная комната в стиле лофт с белыми стенами, паркетным полом среднего тона, двусторонним камином и фасадом камина из металла без телевизора
Источник вдохновения для домашнего уюта: открытая гостиная комната в стиле лофт с белыми стенами, паркетным полом среднего тона, двусторонним камином и фасадом камина из металла без телевизора
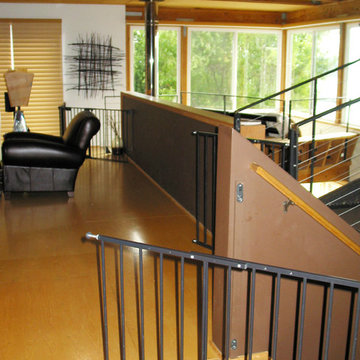
My job as interior designer is to be aware of individual likes, and offer my clients the best possible experience. When we chose the dining room chandelier and where to hang it from, we decided while standing in this upstairs space that it needs to hang from the peak of these 20ft. ceilings! Industrial Loft Home, Seattle, WA. Belltown Design. Photography by Paula McHugh
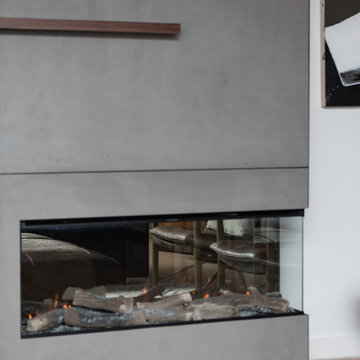
concrete fireplace
На фото: гостиная комната в стиле лофт с белыми стенами, светлым паркетным полом, двусторонним камином, фасадом камина из бетона, бежевым полом и балками на потолке
На фото: гостиная комната в стиле лофт с белыми стенами, светлым паркетным полом, двусторонним камином, фасадом камина из бетона, бежевым полом и балками на потолке
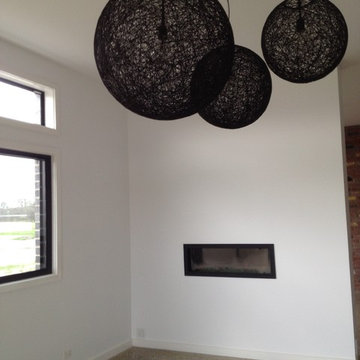
This photo showcases a grand statement showcasing feature lighting.
Идея дизайна: гостиная комната в стиле лофт с бетонным полом, двусторонним камином, фасадом камина из штукатурки и серым полом
Идея дизайна: гостиная комната в стиле лофт с бетонным полом, двусторонним камином, фасадом камина из штукатурки и серым полом
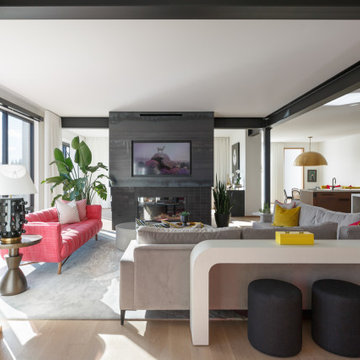
Свежая идея для дизайна: огромная открытая гостиная комната в стиле лофт с светлым паркетным полом, двусторонним камином и фасадом камина из металла - отличное фото интерьера
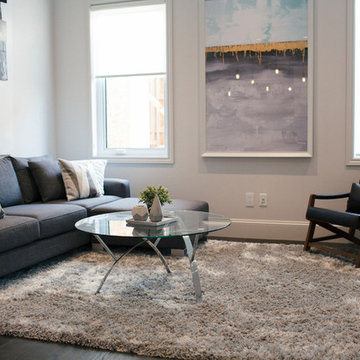
22 Greenlawn was the grand prize in Winnipeg’s 2017 HSC Hospital Millionaire Lottery. The New York lofts in Tribeca, combining industrial fixtures and pre war design, inspired this home design. The star of this home is the master suite that offers a 5-piece ensuite bath with freestanding tub and sun deck.
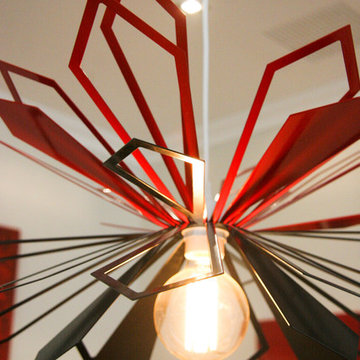
Interior Design By despina design . Lifgt fixture by Satelight
Свежая идея для дизайна: большая парадная, открытая гостиная комната в стиле лофт с белыми стенами, полом из керамической плитки, двусторонним камином, фасадом камина из дерева, отдельно стоящим телевизором и белым полом - отличное фото интерьера
Свежая идея для дизайна: большая парадная, открытая гостиная комната в стиле лофт с белыми стенами, полом из керамической плитки, двусторонним камином, фасадом камина из дерева, отдельно стоящим телевизором и белым полом - отличное фото интерьера
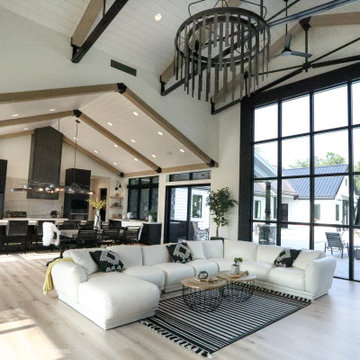
The home boasts an industrial-inspired interior, featuring soaring ceilings with tension rod trusses, floor-to-ceiling windows flooding the space with natural light, and aged oak floors that exude character. Custom cabinetry blends seamlessly with the design, offering both functionality and style. At the heart of it all is a striking, see-through glass fireplace, a captivating focal point that bridges modern sophistication with rugged industrial elements. Together, these features create a harmonious balance of raw and refined, making this home a design masterpiece.
Martin Bros. Contracting, Inc., General Contractor; Helman Sechrist Architecture, Architect; JJ Osterloo Design, Designer; Photography by Marie Kinney.
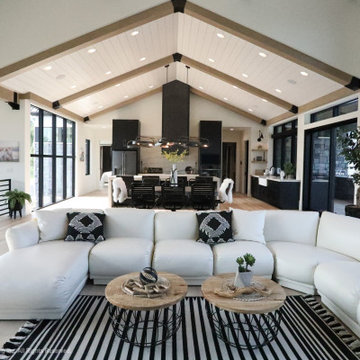
The home boasts an industrial-inspired interior, featuring soaring ceilings with tension rod trusses, floor-to-ceiling windows flooding the space with natural light, and aged oak floors that exude character. Custom cabinetry blends seamlessly with the design, offering both functionality and style. At the heart of it all is a striking, see-through glass fireplace, a captivating focal point that bridges modern sophistication with rugged industrial elements. Together, these features create a harmonious balance of raw and refined, making this home a design masterpiece.
Martin Bros. Contracting, Inc., General Contractor; Helman Sechrist Architecture, Architect; JJ Osterloo Design, Designer; Photography by Marie Kinney.
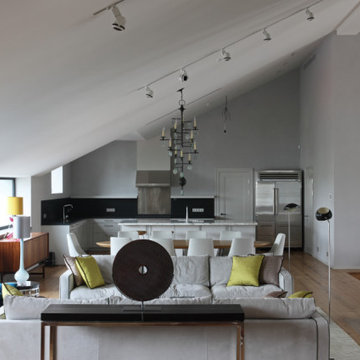
Пример оригинального дизайна: двухуровневая гостиная комната в стиле лофт с двусторонним камином
Гостиная комната в стиле лофт с двусторонним камином – фото дизайна интерьера
5